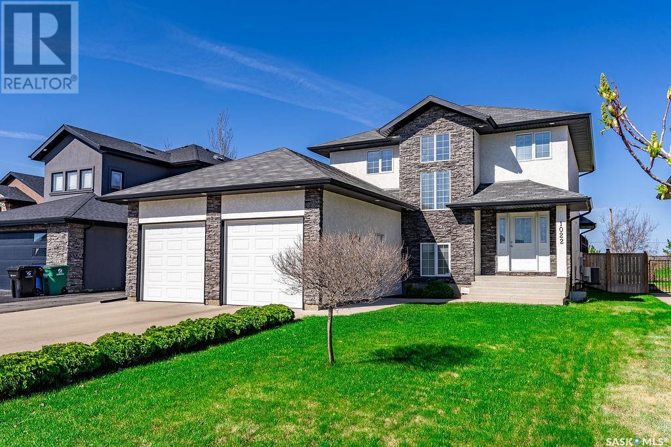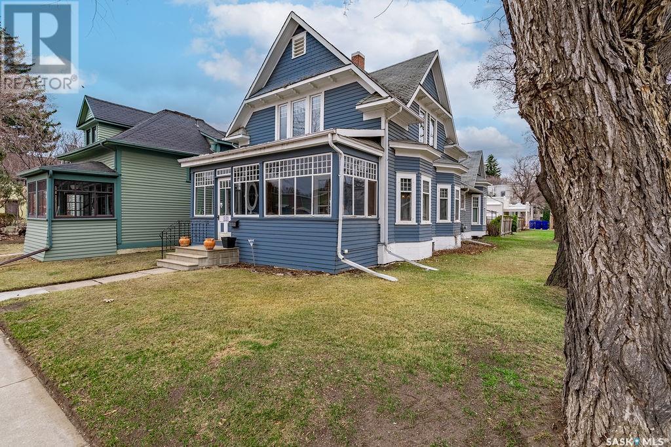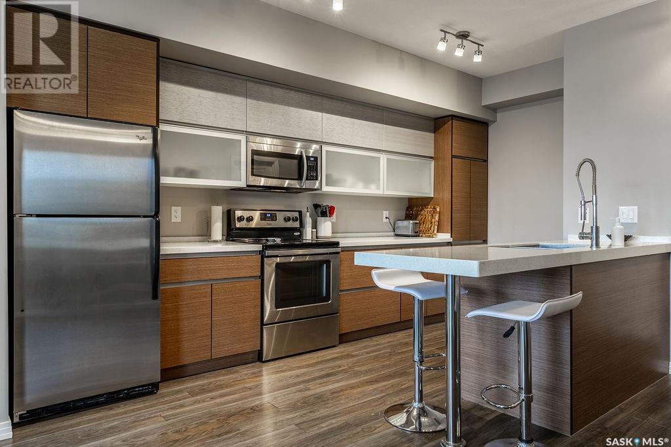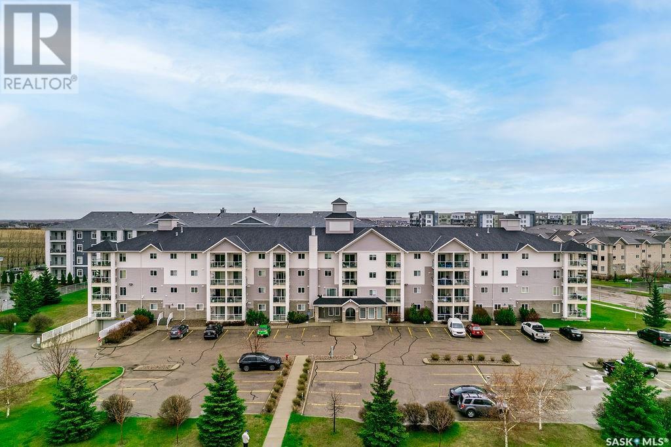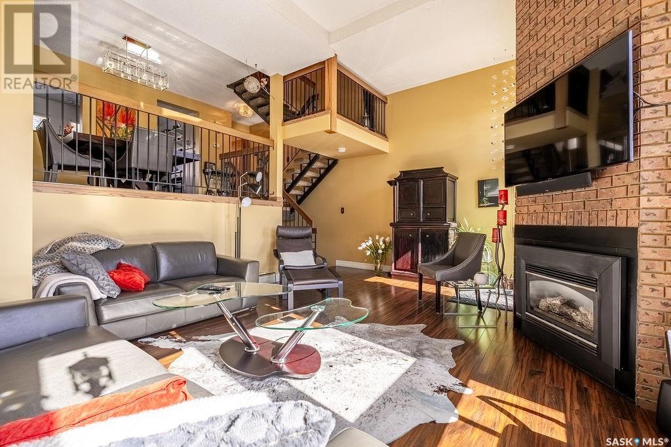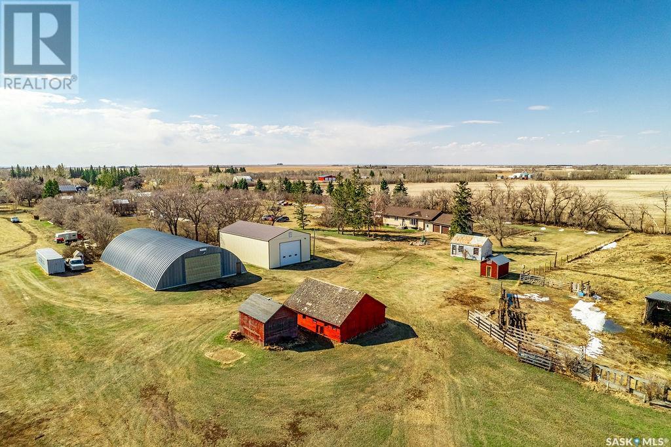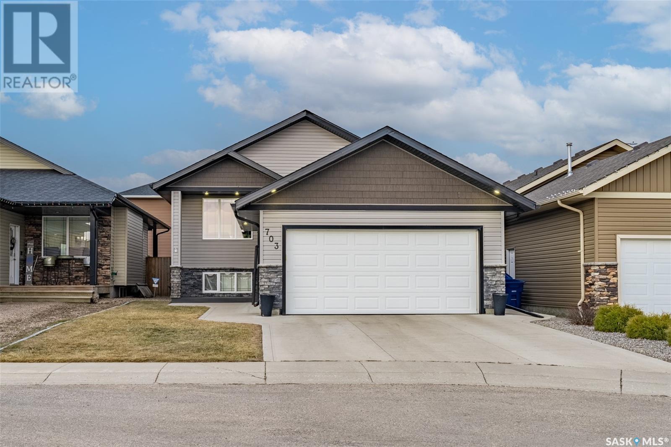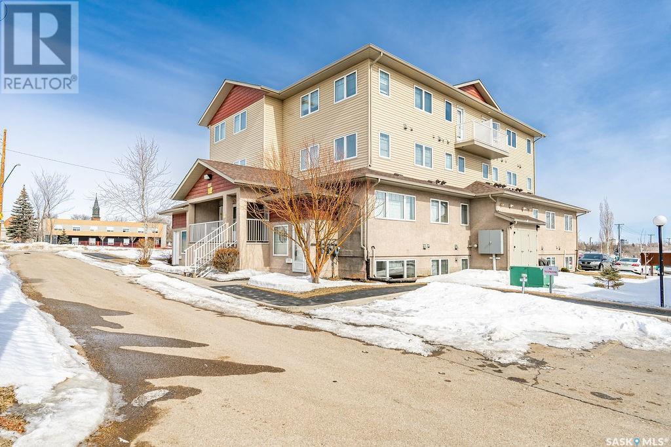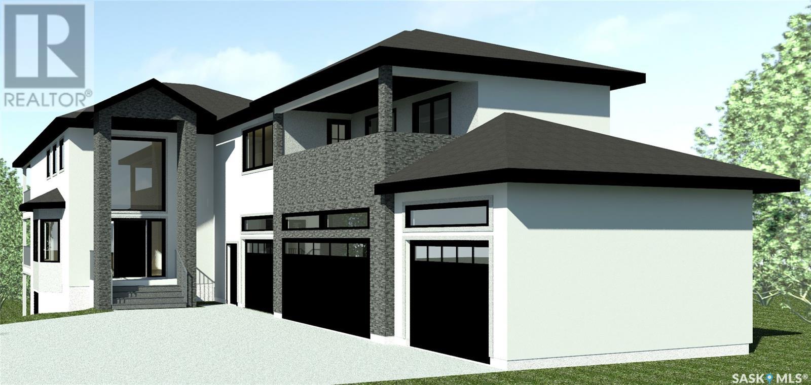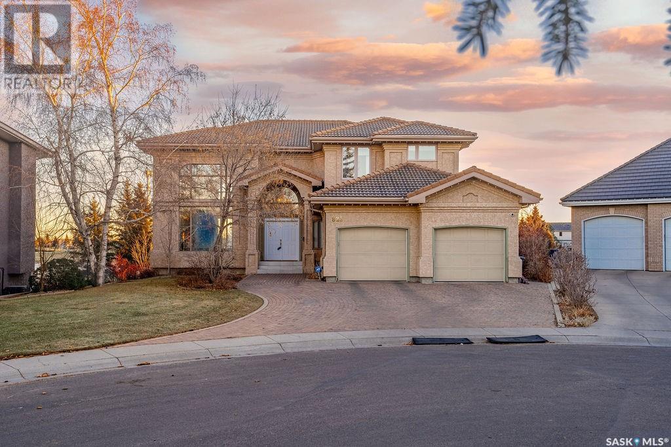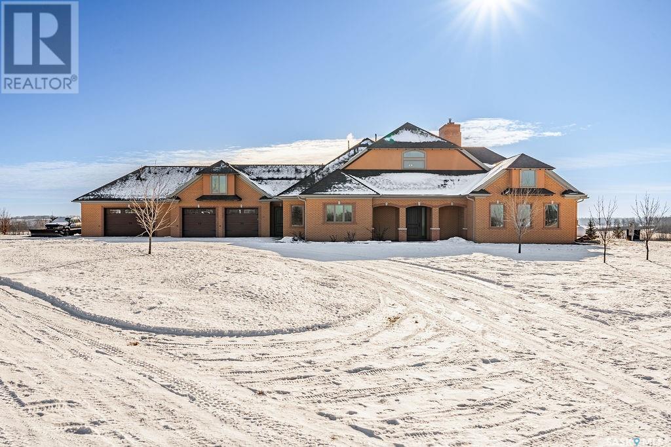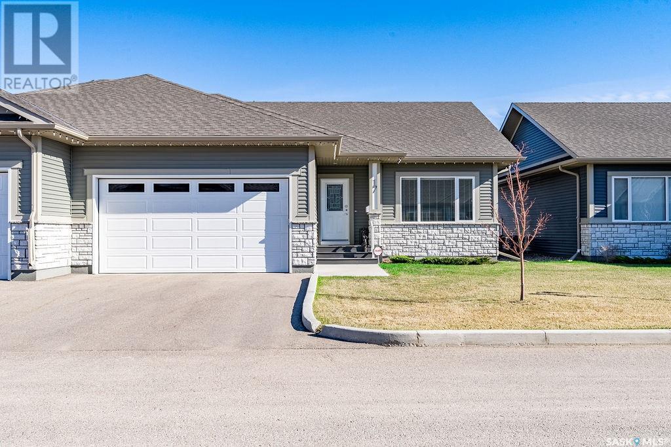Our Listings
1022 Wilkins Crescent
Saskatoon, Saskatchewan
Fresh, spacious, move-in, ready. Welcome to 1022 Wilkins Crescent in Willowgrove. This meticulously upkept, bright 1910 sq ft two-storey is fully finished top to bottom! The front entry is bright and spacious with soaring ceilings and tile flooring. The main floor is home to the living room with hardwood floors, lots of windows and a gas fireplace. The kitchen has a ton of Maple cabinets, granite countertops, stainless steel appliances, a corner pantry and a massive eat up island. There's a large dining area with lots of windows and a door to the deck. On this floor, you will also find a laundry room with the sink and Meile appliances. A 2-pc powder room and direct entry to your oversize double attached heated garage complete with a drive-through door to the backyard. The second floor is home to three large bedrooms, including the primary bedroom with its walk-in closet and a large five piece en suite. The en suite has double vanities, granite countertops, a corner jet tub, and a walk-in shower. On this floor, you will also find a another four piece bathroom. The basement is beautifully finished with, a huge family room with gorgeous decorative niches, a three-piece bathroom, a large bedroom, and a den. Behind the freezer is more storage! The south facing backyard has a large deck, patio/parking off of the drive-through garage, shed, and a beautiful row of mature trees along the back for added privacy. This home comes complete with an extensive RO system, central air, central vac roughed in, and a fresh coat of paint. Move-in ready! Seller's have arranged to have the front walk mud-jacked in the next couple of weeks. Call for your showing today. (id:51699)
502 10th Street E
Saskatoon, Saskatchewan
This Nutana charmer, only a block off of Broadway and a stone’s throw away from the river, features 3 bedrooms, 2 bathrooms and over 1,600 sq ft of finished space! This character home has fantastic street appeal thanks to enclosed front porch and its gorgeous corner lot. The spacious front foyer is full of charm with easy access to the second floor, kitchen and living room. This home has a formal living and dining rooms, full of charm with original light fixtures, wall sconces, and mouldings. You’ll love how natural light fills the whole house as you walk into the bright and open kitchen. This home also has a beautiful main floor addition professionally completed in 2014. Enjoy the convenience of main floor laundry and a 3 pc bathroom with a heated floor. At the back of the house you have a beautiful family room (currently being used as a main floor bedroom) and an office nook. On the second floor there are 3 bedrooms and a 4 pc bathroom. The basement has tons of room for storage. The backyard is (almost) fully fenced, has a beautiful deck and a single car detached garage with laneway access. Just a block from the river and Broadway, the location in itself will make you fall in love! Call for your showing today! (id:51699)
219 225 Maningas Bend
Saskatoon, Saskatchewan
Welcome to #219, 225 Maningas Bend. This bright and sunny two bedroom, two bathroom luxury condo in the Aria has been meticulously maintained and shows beautifully with 9 foot ceilings, large windows, and modern finishes throughout. The kitchen has quartz countertops, stainless steel appliances, tons of cabinet space and an extra large island. There is lots of room for dining and entertaining. The living room features are large window and garden door leading to a beautiful private covered balcony. The primary bedroom has a contemporary walk-through closet and a large en suite bathroom with double sinks and a beautiful walk-in shower. There is another large bedroom and a separate four piece bathroom with all the modern finishes. This unit also has its own laundry room complete with stacking washer and dryer and extra room for storage. This unit comes complete with two parking stalls: one underground with a large storage cage and one surface stall. The building is beautifully maintained and well equipped with an amenities room and a small gym. Just off of Evergreen Square and close to restaurants, schools, doctors and all amenities. Call for your showing today! (id:51699)
105 303 Lowe Road
Saskatoon, Saskatchewan
Great compact 1 bedroom apartment style condo in University Heights. The location of the suite is outstanding; located across the Street from a park, close to U of S with many stores, services and recreation just around the corner. This well laid out home is ideal for a student, couple or retiree. This home comes with Fridge, Stove, microwave and dishwasher in the kitchen and also offers in-suite laundry (new washer and dryer). Laminate floor in the living room and foyer, Nice sized private balcony with a view of the park. Parking is out front with easy access to the front door. Low condo fees, low property taxes. Surface Parking. Call for your showing today! (id:51699)
23 455 Pinehouse Drive
Saskatoon, Saskatchewan
Stunning park-facing Aspen Chase condo just steps from the river! Here is your rare opportunity to own an updated, three-bedroom, three bathroom townhouse located across the street from Meewasin Park. This architecturally designed layout is unique to this desirable complex. The front entry is spacious and has direct entry to your heated single attached garage. The main floor is home to a large living room with floor to ceiling two-story windows, a beautiful gas fireplace and patio doors to the expansive balcony with river and park views. Featuring an modern open-tread staircase, ascend to the dining room that overlooks the main floor and enter the updated kitchen complete with stainless steel appliances, a ton of cabinet and counter space. On this floor you will also find an updated two piece powder room. Upstairs is home to a large primary bedroom with a reading nook, walk-in closet, and updated three-piece bathroom. On this floor, you will also find two more spacious bedrooms and another updated four piece bathroom. The basement is home to the laundry and mechanical/storage room. A huge clean/dry crawl space provides lots more room for storage! Aspen Chase is known for its mature and beautifully designed landscaping and fantastic outdoor community space with a beautiful pool, barbeque and firepit area. Very well maintained complex with ample visitor parking. Close to fantastic amenities, parks, schools and easy access to downtown. Call for your showing today. (id:51699)
Martens Acreage
Rosthern Rm No. 403, Saskatchewan
Welcome to the Martens Acreage, a perfect blend of country living with town amenities, with the unique benefit of town water and sewer. This beautiful property sits on 7.45 acres right on the edge of the town of Laird. The property has a beautiful and well laid out 1472 square-foot bungalow with gorgeous pine ceilings in the main living area, a huge 51 x 90' quonset, heated 32 x 56 sqft shop and woodshop, barn, charming hobby shack, sheds, paddocks, and a beautiful vegetable garden. The bungalow has an attached oversized 2 car garage leading into a spacious mudroom and functional mainfloor laundry/bathroom. The living room overlooks the property and is open to the charming country kitchen and dining room with garden doors to a huge back deck overlooking the garden. The main floor is also home to three large bedrooms and a functional three piece bathroom with a walk-in shower. The basement is mostly finished with a large family room, games area, three-piece bathroom that has room for a standalone shower, another massive bedroom with a large walk in closet, storage room, cold room, and the mechanical room. This property comes with the window coverings and has air conditioning and central vacuum. This property also has the unique benefit of town water and sewer. There is a full tree line behind the house, four apples trees and a well for watering your garden and animals. Make all your acreage living dreams come true. Call for your showing today. (id:51699)
703 Gowan Road
Warman, Saskatchewan
This well-maintained 1222 sqft bi-level home features a total of 5 bedrooms and 3 bathrooms. The open floor plan seamlessly integrates the kitchen, dining, and living areas, making it ideal for hosting guests. The kitchen is equipped with ample cupboard and countertop space, a large corner pantry, a great island, garburator, and stainless-steel appliances. The fully finished basement includes a spacious family room, perfect for various uses, 2 bedrooms, a laundry room, and a 3-piece bathroom. The meticulously maintained garage and stylishly finished backyard provide additional living space. Conveniently located near parks, schools, shopping, and the Communiplex, this move-in ready home is a must-see. (id:51699)
4 1505 19th Street W
Saskatoon, Saskatchewan
An affordable 2 bedroom, 1 bathroom, 950 sq ft condo in Pleasant Hill. This lower unit hosts a spacious open concept living space with a generously sized living room, dining space and kitchen. The kitchen also features a double sink, tile backsplash, walk-in pantry, and plenty of counter space and cabinetry. There are two good sized bedrooms with large windows for plenty of natural light. A 4 pc bathroom completes this cozy unit along with a convenient laundry closet. Located beside a playground, this condo also comes with 1 electrified parking stall. (id:51699)
26 Applewood Terrace
Corman Park Rm No. 344, Saskatchewan
To be built! This glorious 4000 square-foot two-story walkout with an attached, four car garage at the beautiful Applewood Estates Check out this floorplan which includes a stunning front entry leading into a sitting room with 20 foot ceilings. The living room, dining room and chef dream kitchen have a wall full of windows backing the gorgeous 2.81 acre lot. On this floor you will also find a large den, exceptional mudroom, two piece powder room, and access to your optional elevator. The second floor has a an incredible primary bedroom complete with a large walk-in closet and spa like en suite. Three more bedrooms, each with their own walk-in closets and en suite bathrooms. 3 out of 4 of the bedrooms have access to amazing covered sundecks overlooking the beautiful landscape. The laundry room also makes it home up here. This house comes with a fully finished basement that has another giant living room, two more bedrooms, and a gym! Fully finished in exceptional quality finishes, this amazing floor plan can be customized to be perfection for your family. Photos are from another build by this builder to show the quality of work available to you and your family! (id:51699)
823 Braeside View
Saskatoon, Saskatchewan
A rare opportunity! 823 Braeside View offers three levels of spectacular views overlooking the lake in Briarwood. This beautiful two-story with a walkout basement that has been fully renovated on the top two floors. The main floor has a spacious front entrance, leading into an amazing living room and dining room with 20 foot ceilings and windows showing off the breath-taking view. The fully updated kitchen with an eat-up breakfast area shares this view and has a massive island, stainless steel appliances, custom tile backsplash, and a charming and functional beverage station with its own sink, bar fridge and gorgeous floating shelves. This leads into a cozy family room right off the kitchen. This floor is also home to an office, gorgeous two-piece powder room, and a large functional mudroom/laundry room with custom cabinetry, floating shelves, cubbies and lockers. The second floor is home to the primary suite with two large walk-in closets, an updated five piece en suite and more lovely views. Up here you will also find another updated four piece bathroom and two more large bedrooms, each with its own walk-in closet. The basement is home to a great room (that walks out into the spectacular backyard), a library/gym, two bedrooms, two three-piece bathrooms, a large storage room, and a mechanical room. This home has on-demand hot water and air conditioning . The oversized attached, double garage has lots of room for vehicles, bikes, and strollers, and a workstation. The backyard is a dream. There's a large deck off the kitchen and a beautiful walkout patio off the great room in the basement. Here you will find an all-season swim spa great for relaxing or doing laps. The entire property is beautifully landscaped and sits on a quiet prestigious court in Briarwood. Call for your showing today. (id:51699)
Kinnaird Lake Acreage
Canwood Rm No. 494, Saskatchewan
Like nothing else in Saskatchewan! The quality and craftsmanship of a European mansion! Situated on a 1/4 section of land complete with a private lake. Custom millwork throughout including 12” alder trim, base, case and wainscoting. The 21ft high ceiling & a traditional wrought iron chandelier highlight the floor to ceiling stone hearth and mantel of the show-stopping wood burning fireplace in the great room. The chef's kitchen comes complete with luxury appliances, copper farmhouse sink, 10ft island, granite counters, 36” wide induction stove with pot filler, 2 wine racks, & copper accents. The 2nd kitchen is like walking into a Tuscan dream with its gas burning stove, wood burning pizza oven, & gorgeous views of the lake. The formal dining room overlooks the lake and has a coffered ceiling with geometric wooden inlay. The den has another coffered ceiling inlaid with mahogany. The primary suite runs along the back of the house with another breathtaking view of the lake and a glorious ensuite with double vanities,an oversized walk in shower & jacuzzi tub in its own niche with a 270° view of the prairie. You also have a dreamy walk in closet with built ins & a coffered ceiling. 2 more huge extra bedrooms with large windows are situated on the main floor. A 4pc bathroom with rustic tile & granite countertops is located near the bedrooms & den. The second floor loft has a charming bonus room with a vaulted ceiling, & a bright and sunny playroom. An additional bedroom with a gorgeous view of the lake would make a fantastic yoga room or office. The 2nd floor also features a 2 pc bathroom. Enjoy the convenience of a large main floor laundry room complete with granite countertops, & sink. Off of the mudroom you have a 3 pc bathroom & access to the heated 6 car garage.Above the garage is a giant loft.Outside you will find a heated & insulated chicken coop, fantastic landscaping, an outdoor hearth and so much more! 10 mins to Shellbrook,40 mins to PA. Must see to believe! (id:51699)
17 435 Palmer Crescent
Warman, Saskatchewan
Better than new! Welcome to unit 17 435 Palmer Crescent. An original show home for the builder, this beautiful, fully finished bungalow-style townhouse has tons of upgrades and contains all your living amenities on the main floor for easy convenience. The modern kitchen features a large island, corner walk in pantry, quartz countertops, garburator and upgraded stainless steel appliances. In addition, you have a good sized dining area and spacious living room overlooking the large deck with opaque privacy walls . There are 2 bedrooms and 2 bathrooms on the main floor along with the well-appointed laundry room. The primary bedroom fits a king size bed and has a large walk-in closet opposite the 4-pc ensuite. The 4pc bathroom situated at the end of the hall makes for easy access from not only the bedrooms, but the main living area. The other large bedroom on the main floor features a large closet. In the basement you’ll love the coziness of the large family room with an electric fireplace and stone hearth. Another 2 huge bedrooms with double closets and a 3-pc bathroom complete the basement. There is both storage in the utility room and under the stairs. Enjoy the deck and NG BBQ hook up during the summers. The large double attached garage has also been heavily upgraded with extra trim work and finishing, extra pot lights and a heater. It will comfortably fit a truck and car or park in the double driveway. This home comes complete with blinds, air conditioning, a and central vac. Located close to the golf course in an excellent community, this beautiful home can be yours! (id:51699)
If you’re looking for something else, you can search across Saskatchewan below

