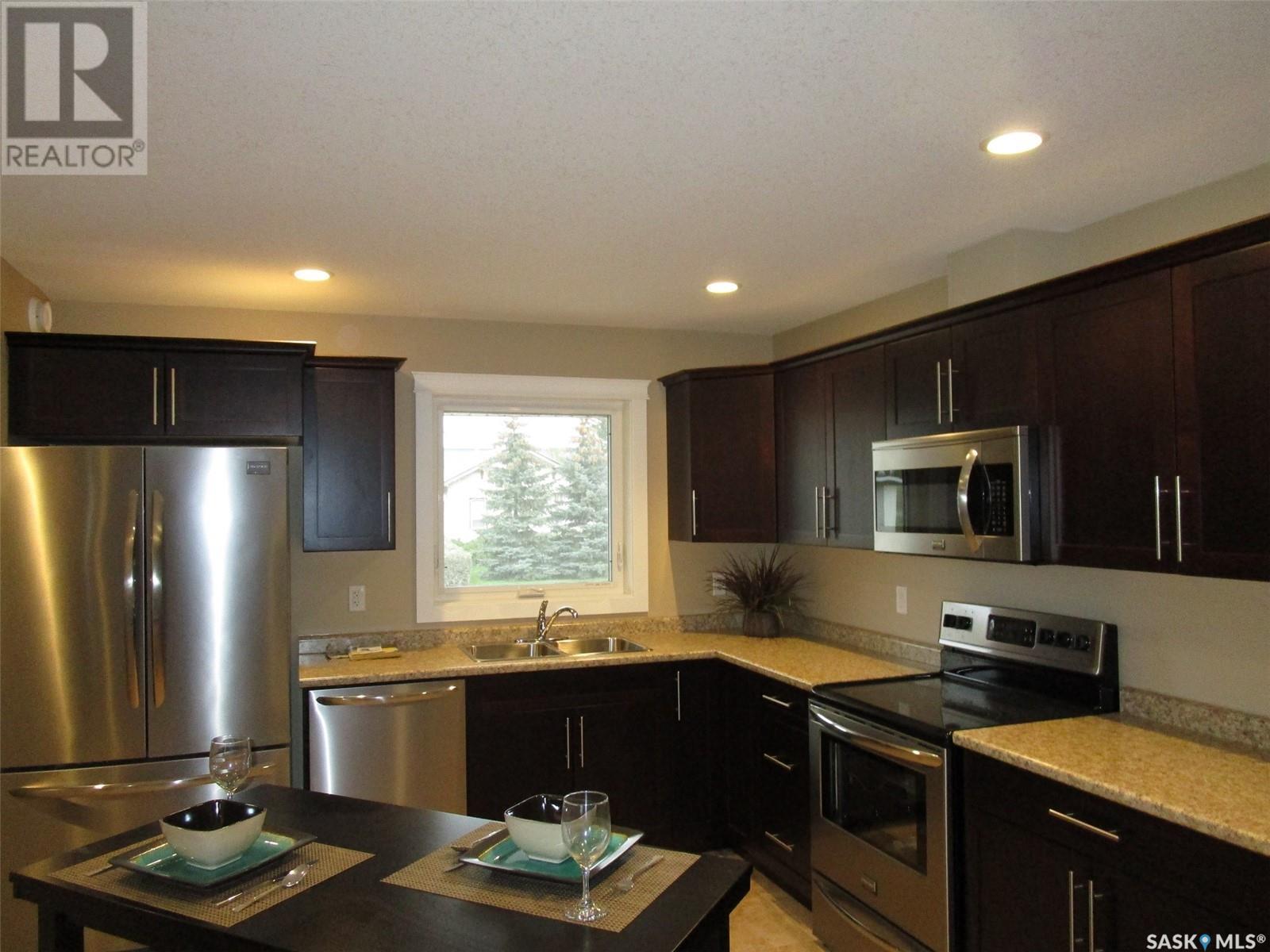1-4 638 Albert Street Estevan, Saskatchewan S4A 1R6
2 Bedroom
2 Bathroom
4152 sqft
2 Level
Central Air Conditioning
Forced Air
$799,000
This investment 4 plex has individual titles. Each unit has their own entrance. The main floor is open with a kitchen, dinning and living room. The upstairs has 2 large bedrooms and a full bathroom. The basement is developed with a family room, laundry room, and bathroom. (id:51699)
Property Details
| MLS® Number | SK983351 |
| Property Type | Single Family |
| Neigbourhood | Hillside |
| Features | Rectangular |
Building
| Bathroom Total | 2 |
| Bedrooms Total | 2 |
| Appliances | Washer, Refrigerator, Dryer, Stove |
| Architectural Style | 2 Level |
| Basement Development | Partially Finished |
| Basement Type | Full (partially Finished) |
| Constructed Date | 2014 |
| Cooling Type | Central Air Conditioning |
| Heating Fuel | Natural Gas |
| Heating Type | Forced Air |
| Stories Total | 2 |
| Size Interior | 4152 Sqft |
| Type | Fourplex |
Parking
| None | |
| Parking Space(s) | 6 |
Land
| Acreage | No |
| Size Frontage | 41 Ft |
| Size Irregular | 4920.00 |
| Size Total | 4920 Sqft |
| Size Total Text | 4920 Sqft |
Rooms
| Level | Type | Length | Width | Dimensions |
|---|---|---|---|---|
| Second Level | Bedroom | 10'10" x 12'5" | ||
| Second Level | Bedroom | 11'8" x 12'3" | ||
| Second Level | 4pc Bathroom | 8'5" x 7'7" | ||
| Basement | 4pc Bathroom | 5'0" x 7'7" | ||
| Basement | Laundry Room | 7'7" x 10'2" | ||
| Basement | Living Room | 14'3" x 15'5" | ||
| Main Level | Kitchen | 10'4" x 10'11" | ||
| Main Level | Living Room | 11'8" x 12'6" | ||
| Main Level | Dining Room | 14'0" x 7'6" |
https://www.realtor.ca/real-estate/27400866/1-4-638-albert-street-estevan-hillside
Interested?
Contact us for more information




















