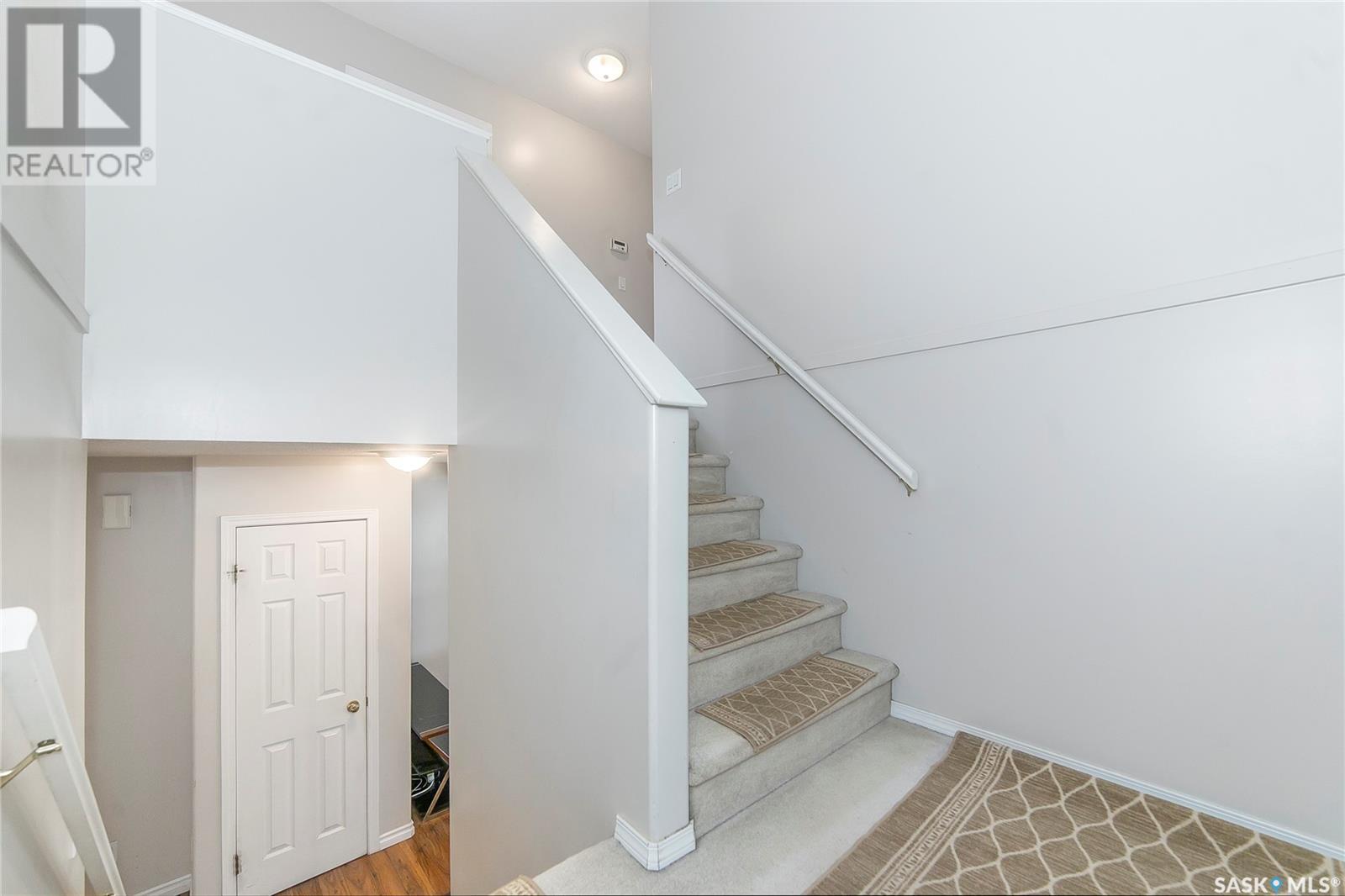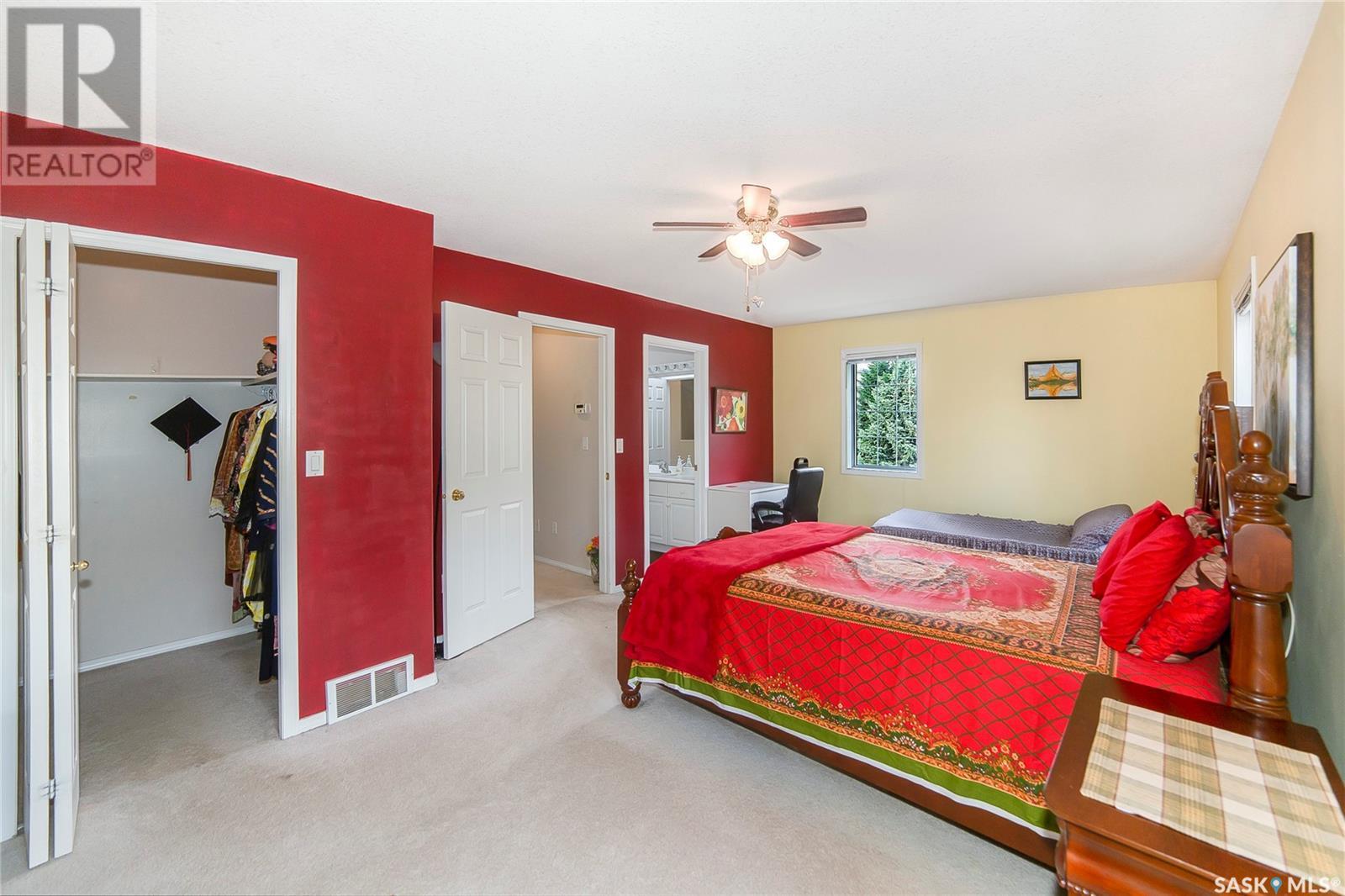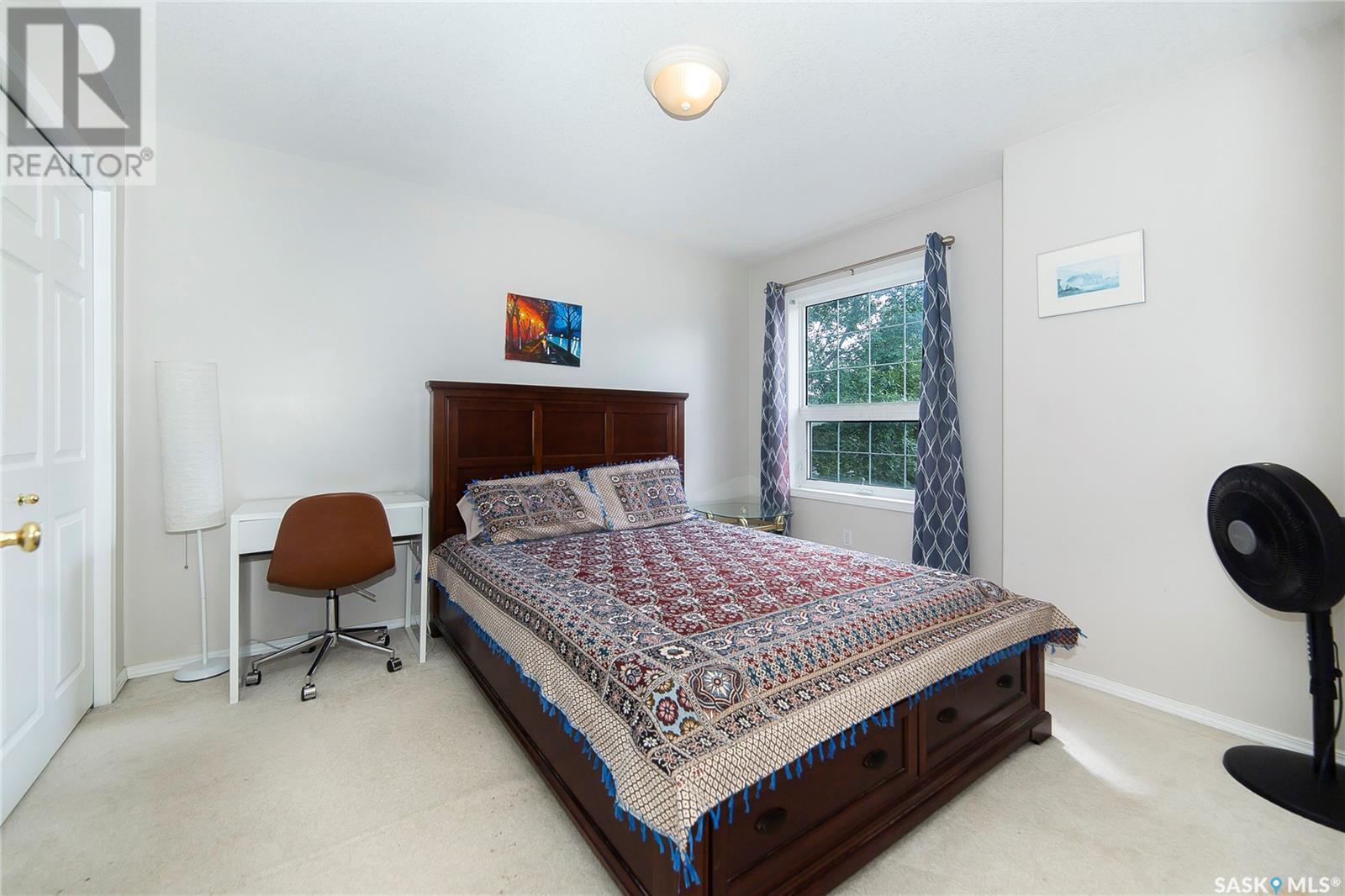1 410 Keevil Crescent Saskatoon, Saskatchewan S7N 4R6
$289,000Maintenance,
$410 Monthly
Maintenance,
$410 Monthly1- 410 Keevil Cresent in the well run Bloomfield Townhouse Complex This perfectly updated end unit property is one of the biggest within the complex for loads of open and bright living space w/ tons of natural sunlight. Quiet streetscape to the rear; no neighbouring townhouses behind. The main floor flaunts Laminate flooring throughout, a large living room, dining area with sliding glass doors leading to patio and updated kitchen with white cabinetry, island. Two very large bedrooms including the Large master suite with a walk-in closet and an updated 4 piece main bath complete with full-sized vanity, a tub/shower combo & skylight are all located upstairs. An expanded carpet-floored walk-out lower level offers an added recreation room, flex-use nook space, Half Bath and storage with laundry. Added features include: central air conditioning, attached garage w direct entry), well maintained units. Wonderful neighbourhood close to U of S, schools, parks, soccer centre, forestry farm & zoo and all amenities including grocery stores, medical services, Banking and places of worship. A beautifully home with an amazing backyard. This is it — The townhome you have been waiting to come onto the market — Book your private showing today! (id:51699)
Property Details
| MLS® Number | SK984919 |
| Property Type | Single Family |
| Neigbourhood | University Heights |
| Community Features | Pets Allowed With Restrictions |
| Features | Corner Site |
| Structure | Patio(s) |
Building
| Bathroom Total | 2 |
| Bedrooms Total | 2 |
| Appliances | Washer, Refrigerator, Dishwasher, Dryer, Stove |
| Architectural Style | 2 Level |
| Basement Development | Finished |
| Basement Type | Full (finished) |
| Constructed Date | 1999 |
| Cooling Type | Central Air Conditioning |
| Fireplace Fuel | Gas |
| Fireplace Present | Yes |
| Fireplace Type | Conventional |
| Heating Fuel | Natural Gas |
| Heating Type | Forced Air |
| Stories Total | 2 |
| Size Interior | 1335 Sqft |
| Type | Row / Townhouse |
Parking
| Attached Garage | |
| Parking Space(s) | 2 |
Land
| Acreage | No |
| Size Irregular | 0.00 |
| Size Total | 0.00 |
| Size Total Text | 0.00 |
Rooms
| Level | Type | Length | Width | Dimensions |
|---|---|---|---|---|
| Second Level | Bedroom | 11 ft | 11 ft ,2 in | 11 ft x 11 ft ,2 in |
| Second Level | Bedroom | 16 ft ,2 in | 18 ft | 16 ft ,2 in x 18 ft |
| Second Level | 4pc Bathroom | Measurements not available | ||
| Second Level | Dining Nook | 5 ft ,6 in | 5 ft ,6 in | 5 ft ,6 in x 5 ft ,6 in |
| Basement | 2pc Bathroom | Measurements not available | ||
| Basement | Laundry Room | Measurements not available | ||
| Basement | Family Room | 12 ft | 20 ft | 12 ft x 20 ft |
| Main Level | Living Room | 18 ft | 12 ft | 18 ft x 12 ft |
| Main Level | Dining Room | 6 ft | 9 ft | 6 ft x 9 ft |
| Main Level | Kitchen | 9 ft | 9 ft | 9 ft x 9 ft |
| Main Level | Storage | Measurements not available |
https://www.realtor.ca/real-estate/27480749/1-410-keevil-crescent-saskatoon-university-heights
Interested?
Contact us for more information



































