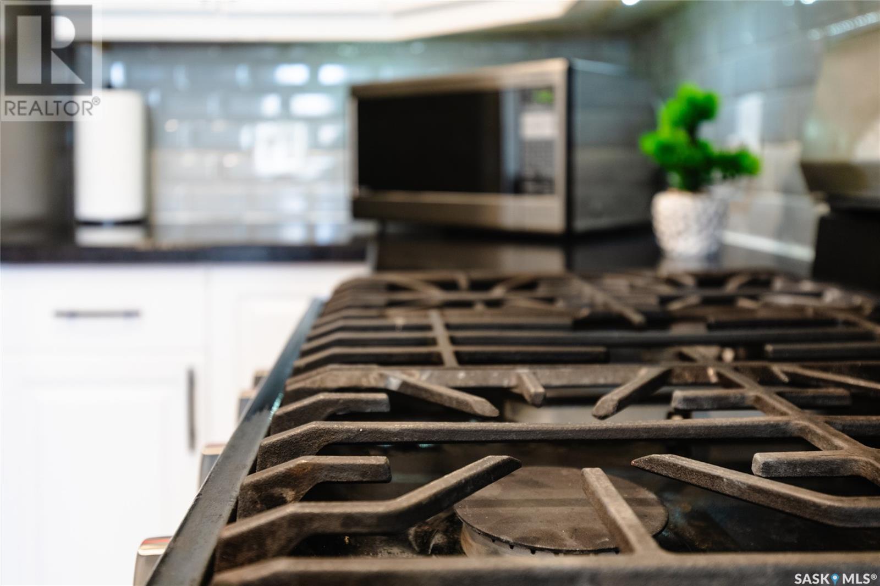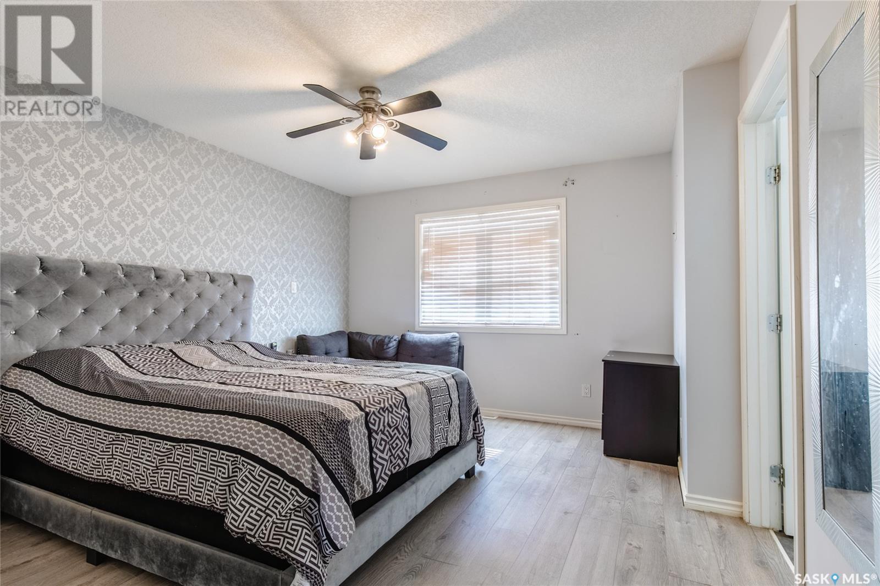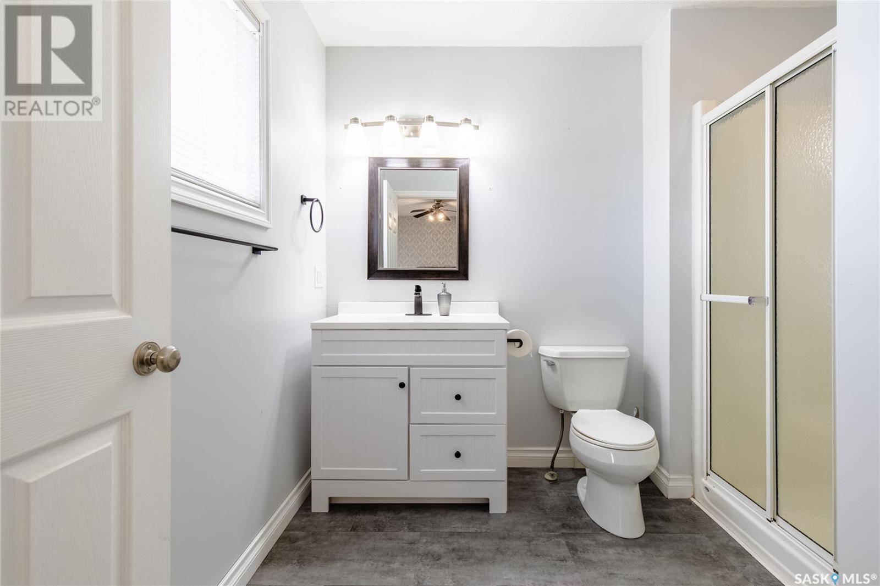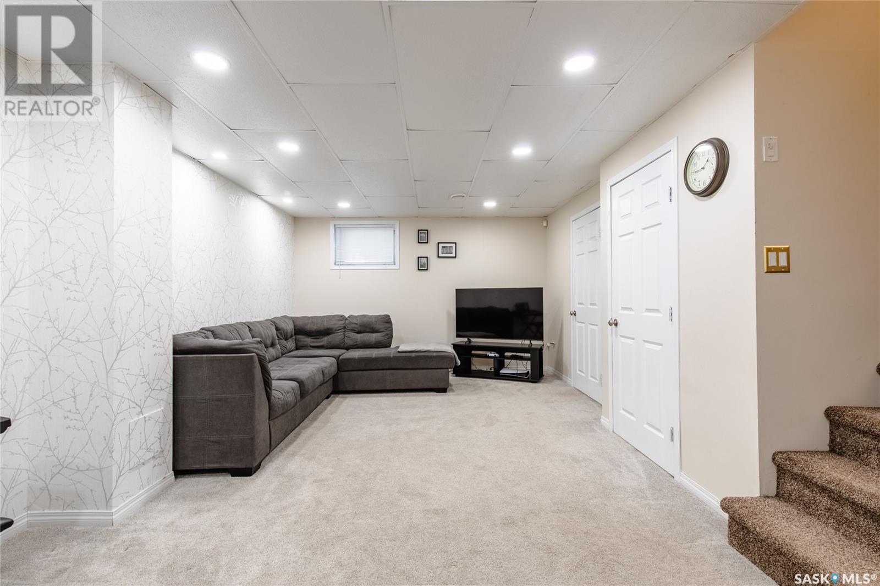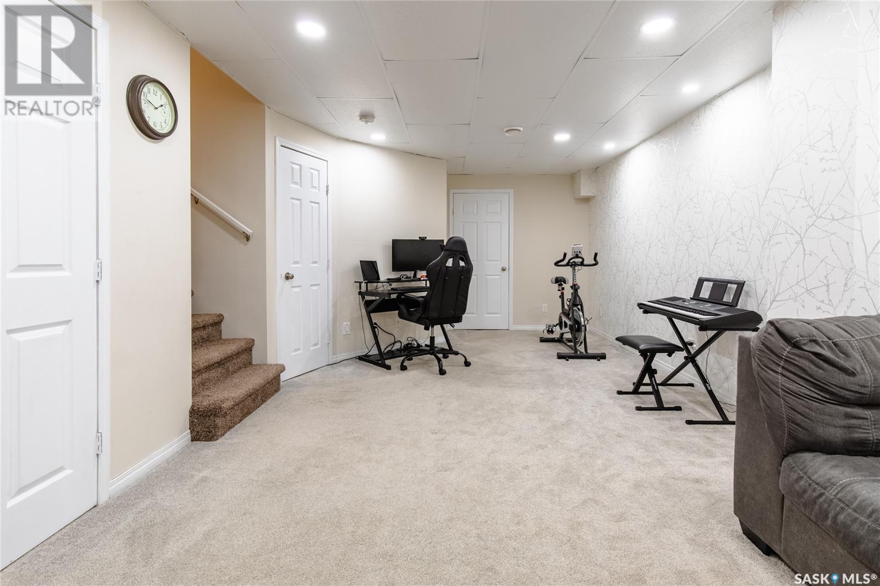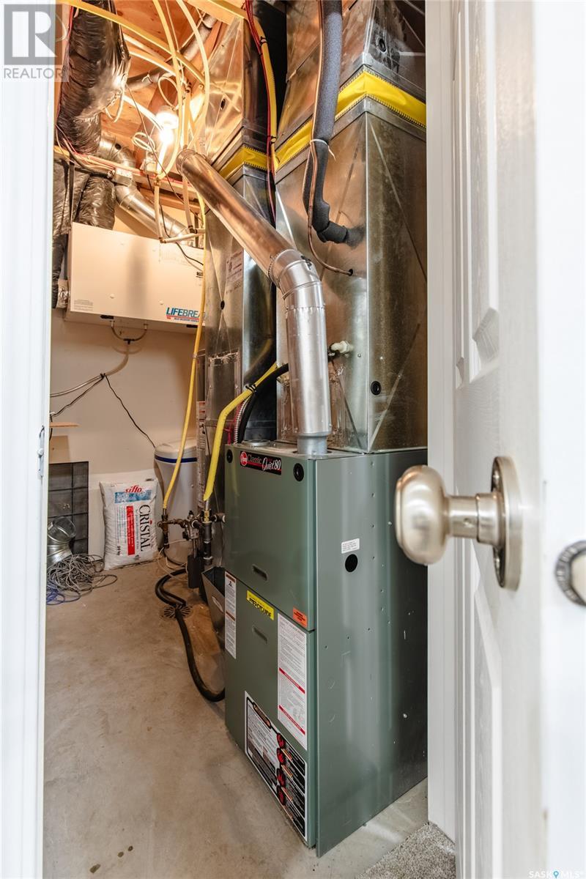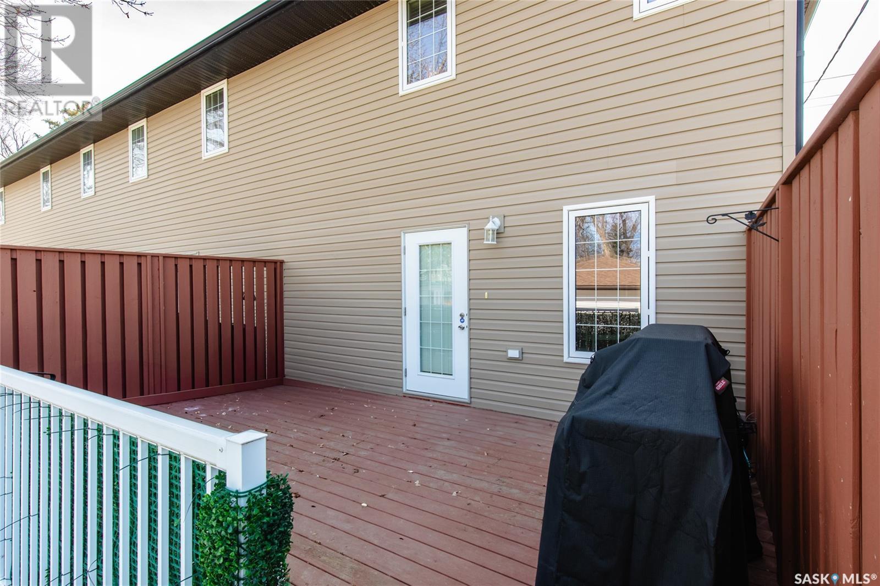1 708 Macdonald Street W Moose Jaw, Saskatchewan S6H 2W2
$319,900Maintenance,
$395 Monthly
Maintenance,
$395 MonthlyWelcome to stress-free condo living! Step inside to a bright, spacious foyer with access to your single-car garage—because scraping ice off your windshield in the winter is a hard no. The main floor keeps it open and functional, with the kitchen, dining, and living areas all flowing together—perfect for hosting, hanging out, or just keeping an eye on everything at once. There’s also a powder room on this level because let’s be real, a main-floor bathroom is a must. Head upstairs to find three bedrooms, including a primary suite with its own ensuite (finally, a bathroom that’s all yours). The second full bath? Ideal for kids, guests, or whoever gets to it first. The basement adds even more living space with a cozy family room—perfect for movie nights, a workout area, or a designated zone for all the kids’ toys. As an end unit, you only have one neighbor, and the other side? Just an open field, so there’s extra privacy and a little more space to breathe. Plus, you’re in a prime location near Sask Polytech, the pool, and tons of great amenities. Condo fees are very reasonable, starting at just $305/month for two occupants or fewer. Fees do vary depending on the number of people living in the home. (id:51699)
Property Details
| MLS® Number | SK001778 |
| Property Type | Single Family |
| Neigbourhood | Central MJ |
| Community Features | Pets Allowed |
| Features | Treed, Paved Driveway |
| Structure | Deck |
Building
| Bathroom Total | 4 |
| Bedrooms Total | 3 |
| Appliances | Washer, Refrigerator, Dishwasher, Dryer, Microwave, Window Coverings, Garage Door Opener Remote(s), Hood Fan, Stove |
| Architectural Style | Multi-level |
| Basement Development | Partially Finished |
| Basement Type | Full (partially Finished) |
| Constructed Date | 2008 |
| Cooling Type | Central Air Conditioning |
| Fireplace Fuel | Gas |
| Fireplace Present | Yes |
| Fireplace Type | Conventional |
| Heating Fuel | Natural Gas |
| Heating Type | Forced Air |
| Size Interior | 1246 Sqft |
| Type | Row / Townhouse |
Parking
| Attached Garage | |
| Heated Garage | |
| Parking Space(s) | 2 |
Land
| Acreage | No |
| Fence Type | Fence |
| Size Frontage | 90 Ft |
| Size Irregular | 6750.00 |
| Size Total | 6750 Sqft |
| Size Total Text | 6750 Sqft |
Rooms
| Level | Type | Length | Width | Dimensions |
|---|---|---|---|---|
| Second Level | Primary Bedroom | 11 ft ,10 in | 12 ft ,8 in | 11 ft ,10 in x 12 ft ,8 in |
| Second Level | 3pc Ensuite Bath | 9 ft | 7 ft ,4 in | 9 ft x 7 ft ,4 in |
| Second Level | Bedroom | 8 ft | 10 ft ,3 in | 8 ft x 10 ft ,3 in |
| Second Level | Bedroom | 10 ft ,8 in | 11 ft ,2 in | 10 ft ,8 in x 11 ft ,2 in |
| Second Level | 4pc Bathroom | 7 ft ,11 in | 4 ft ,10 in | 7 ft ,11 in x 4 ft ,10 in |
| Basement | Family Room | 23 ft ,2 in | 12 ft ,3 in | 23 ft ,2 in x 12 ft ,3 in |
| Basement | Laundry Room | 7 ft | 6 ft ,6 in | 7 ft x 6 ft ,6 in |
| Basement | Storage | 7 ft ,9 in | 8 ft ,4 in | 7 ft ,9 in x 8 ft ,4 in |
| Main Level | Foyer | 8 ft ,1 in | 8 ft ,11 in | 8 ft ,1 in x 8 ft ,11 in |
| Main Level | Living Room | 11 ft ,8 in | 8 ft ,10 in | 11 ft ,8 in x 8 ft ,10 in |
| Main Level | Kitchen/dining Room | 8 ft ,10 in | 18 ft | 8 ft ,10 in x 18 ft |
https://www.realtor.ca/real-estate/28121154/1-708-macdonald-street-w-moose-jaw-central-mj
Interested?
Contact us for more information


















