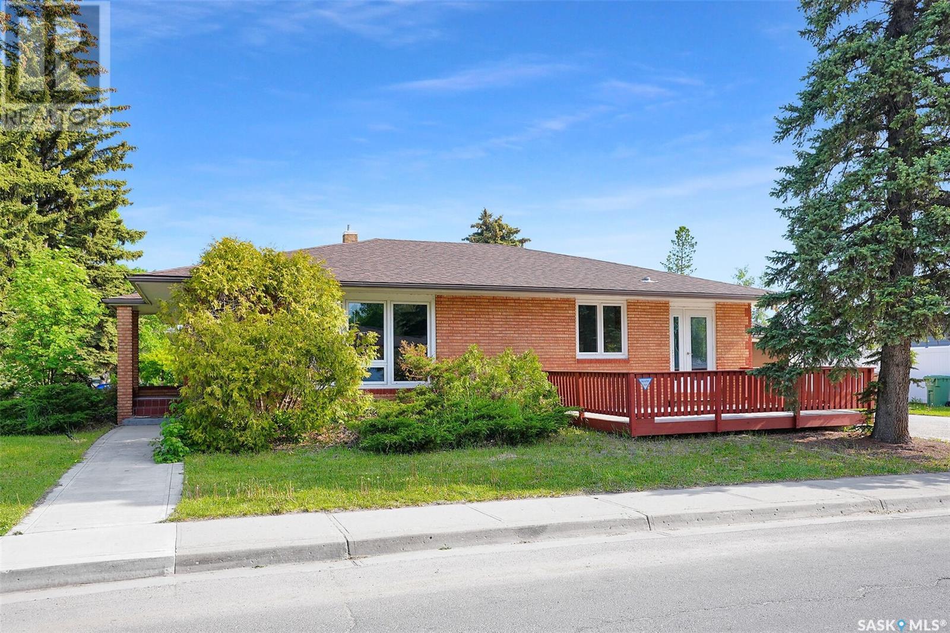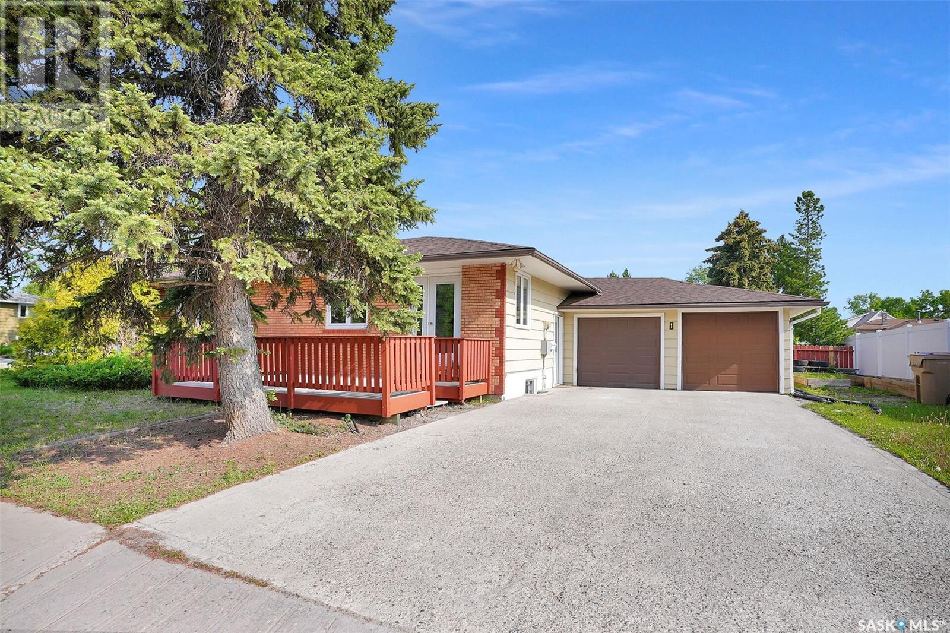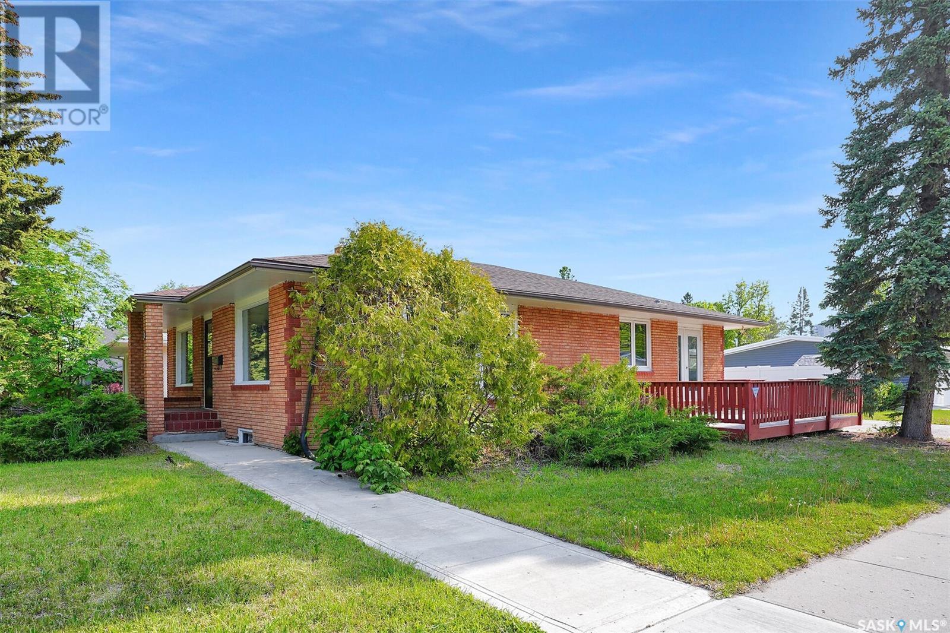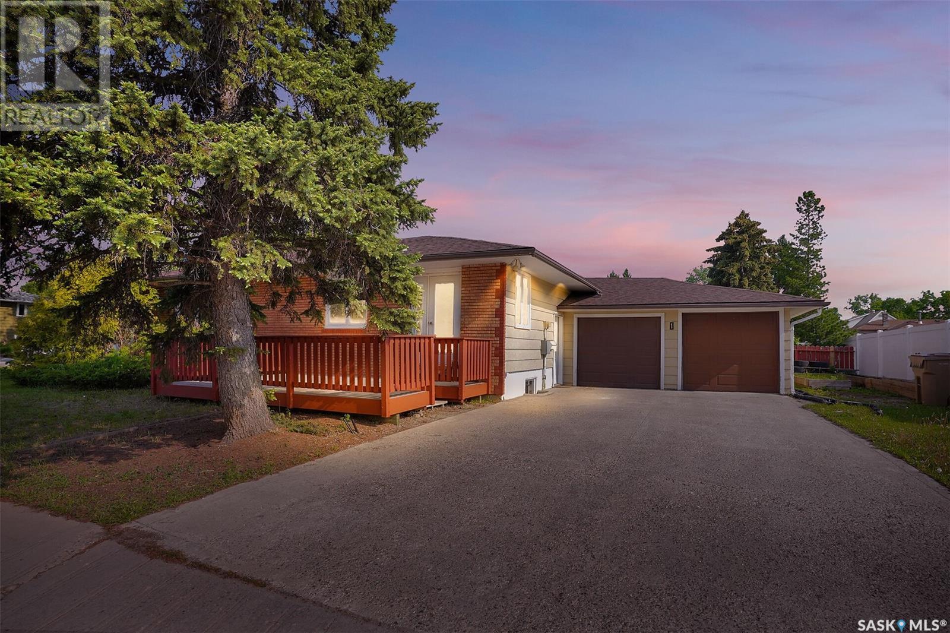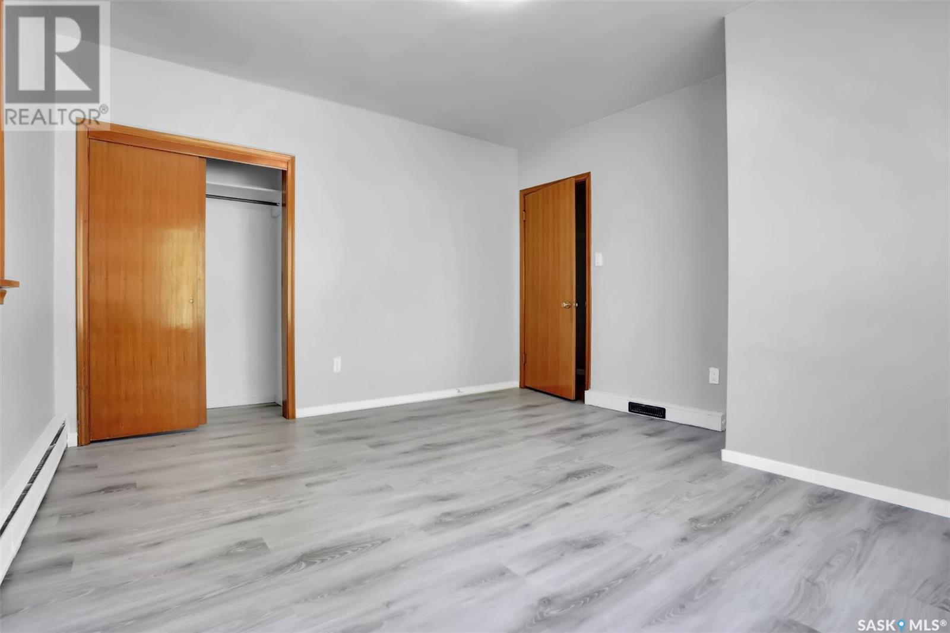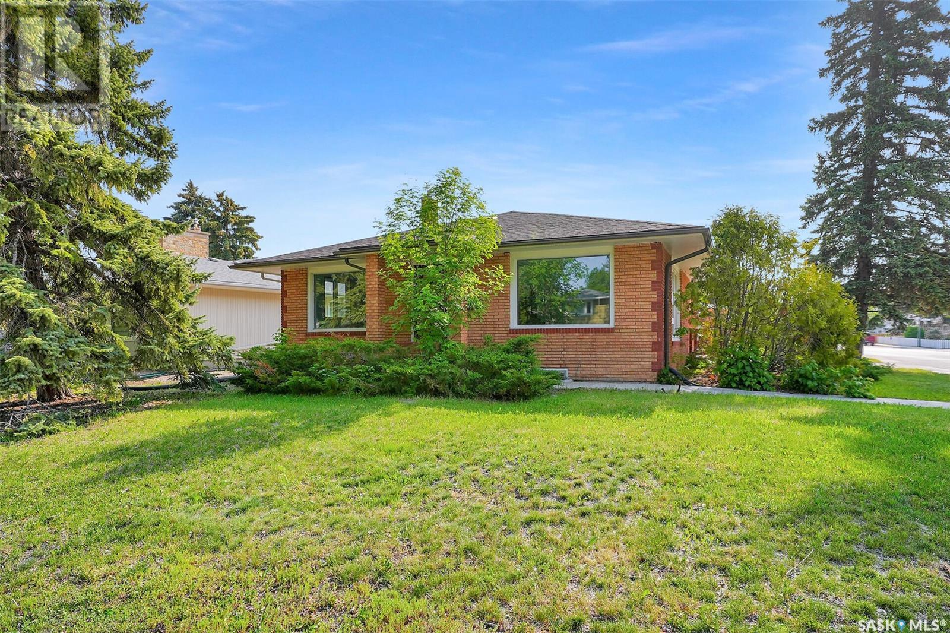5 Bedroom
3 Bathroom
1446 sqft
Bungalow
Hot Water
Lawn, Garden Area
$399,000
Welcome to 1 calder cres, this over 1440 sqft bungalow located in a quite crescent on a great corner lot. Close to schools and parks! This home has many updates including: new flooring up and down, new shingles, new painting.. The main floor features a upgraded kitchen that is wide open and has patio door to the south side deck, a spacious living room with large windows give lots of natural light, there’re 3 good size of bedroom with 2 bathrooms, the master bedroom has 2pc en-suite. The basement has separate entrance and is fully developed 2bedrooms with another 3pc bath, a large recreation room plus lots of storage space. Two attached garage with parking space. (id:51699)
Property Details
|
MLS® Number
|
SK008498 |
|
Property Type
|
Single Family |
|
Neigbourhood
|
Hillsdale |
|
Features
|
Treed, Rectangular |
|
Structure
|
Deck |
Building
|
Bathroom Total
|
3 |
|
Bedrooms Total
|
5 |
|
Appliances
|
Washer, Refrigerator, Dryer, Microwave, Stove |
|
Architectural Style
|
Bungalow |
|
Basement Development
|
Finished |
|
Basement Type
|
Full (finished) |
|
Constructed Date
|
1957 |
|
Heating Fuel
|
Natural Gas |
|
Heating Type
|
Hot Water |
|
Stories Total
|
1 |
|
Size Interior
|
1446 Sqft |
|
Type
|
House |
Parking
|
Attached Garage
|
|
|
Parking Pad
|
|
|
Parking Space(s)
|
4 |
Land
|
Acreage
|
No |
|
Fence Type
|
Partially Fenced |
|
Landscape Features
|
Lawn, Garden Area |
|
Size Irregular
|
5991.00 |
|
Size Total
|
5991 Sqft |
|
Size Total Text
|
5991 Sqft |
Rooms
| Level |
Type |
Length |
Width |
Dimensions |
|
Basement |
Other |
23 ft ,8 in |
15 ft |
23 ft ,8 in x 15 ft |
|
Basement |
Bedroom |
10 ft ,5 in |
14 ft ,7 in |
10 ft ,5 in x 14 ft ,7 in |
|
Basement |
3pc Bathroom |
|
|
Measurements not available |
|
Basement |
Laundry Room |
|
|
Measurements not available |
|
Basement |
Bedroom |
10 ft ,4 in |
10 ft ,8 in |
10 ft ,4 in x 10 ft ,8 in |
|
Main Level |
Living Room |
20 ft ,2 in |
14 ft ,5 in |
20 ft ,2 in x 14 ft ,5 in |
|
Main Level |
Kitchen |
20 ft ,2 in |
14 ft ,6 in |
20 ft ,2 in x 14 ft ,6 in |
|
Main Level |
Bedroom |
10 ft ,4 in |
12 ft ,3 in |
10 ft ,4 in x 12 ft ,3 in |
|
Main Level |
Bedroom |
15 ft ,5 in |
10 ft ,5 in |
15 ft ,5 in x 10 ft ,5 in |
|
Main Level |
Bedroom |
13 ft ,3 in |
12 ft ,3 in |
13 ft ,3 in x 12 ft ,3 in |
|
Main Level |
4pc Bathroom |
|
|
Measurements not available |
|
Main Level |
2pc Bathroom |
|
|
Measurements not available |
https://www.realtor.ca/real-estate/28425736/1-calder-crescent-regina-hillsdale

