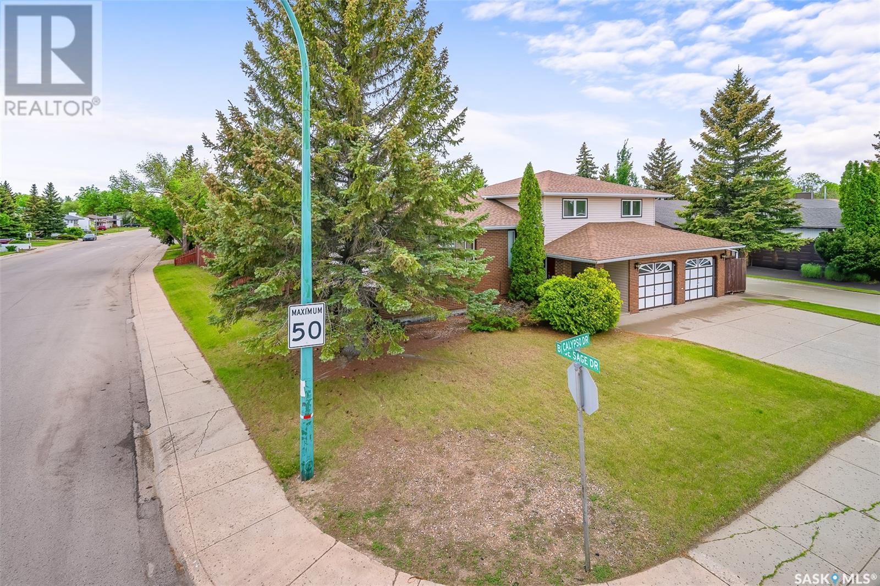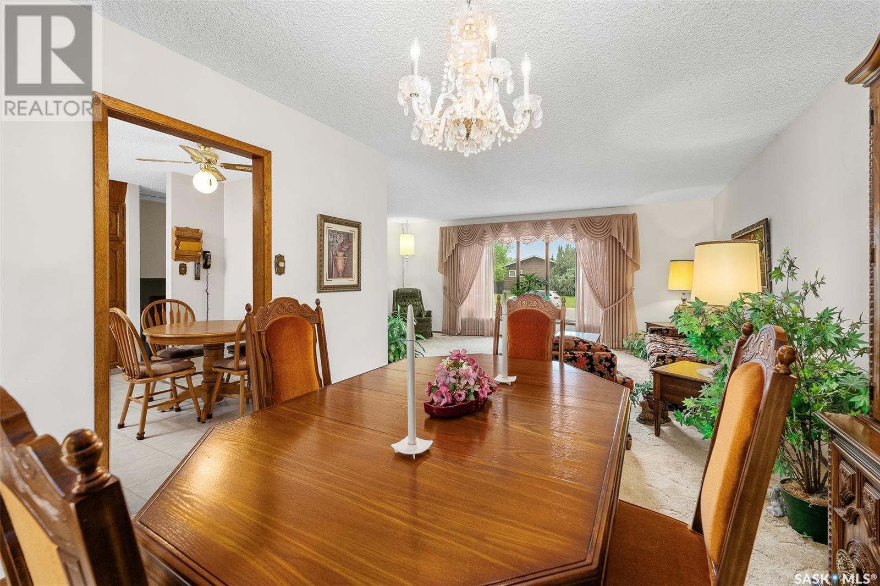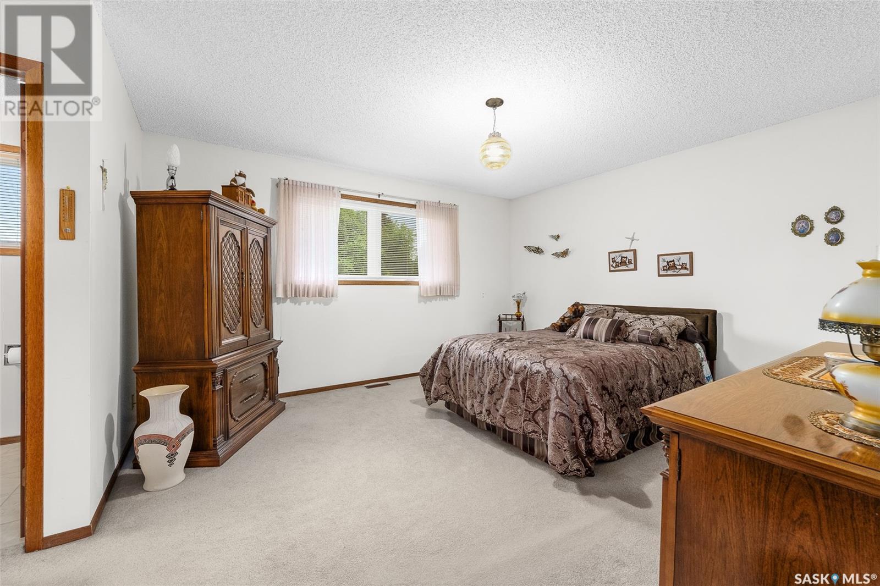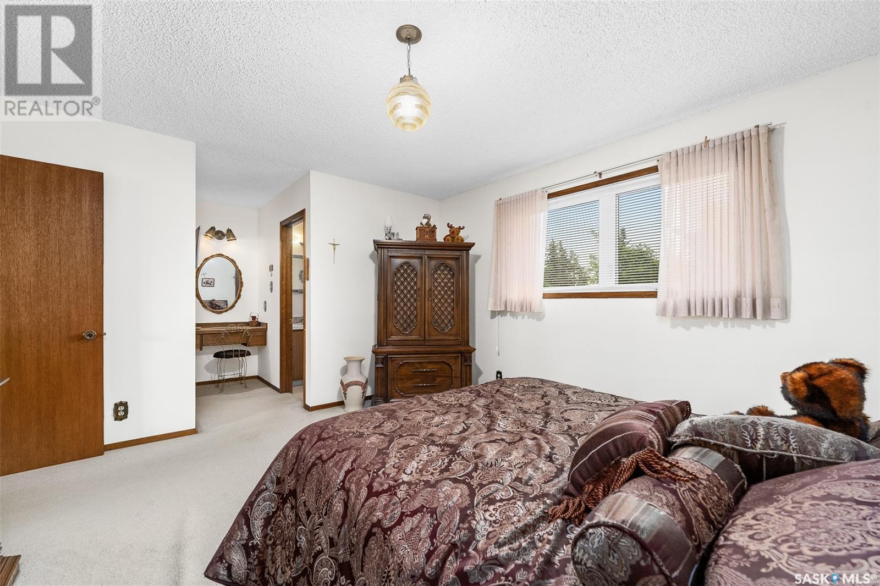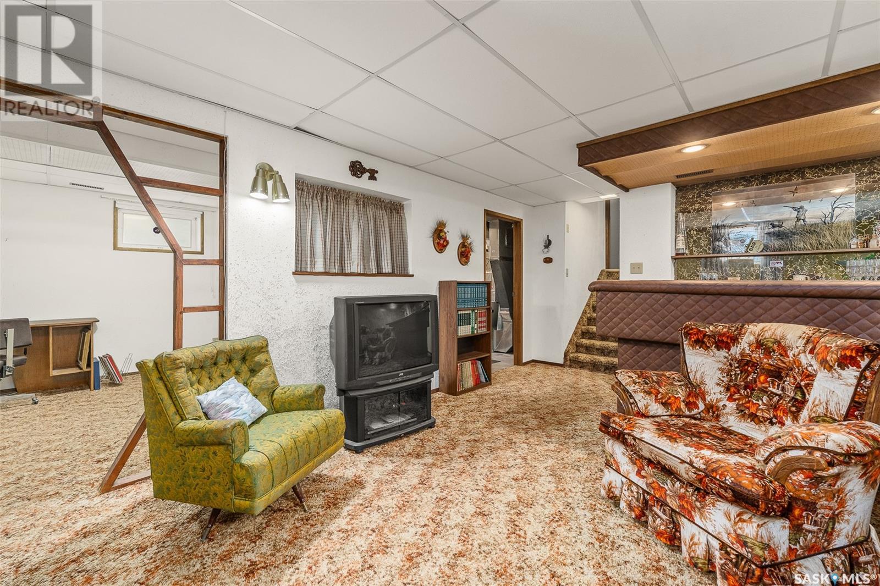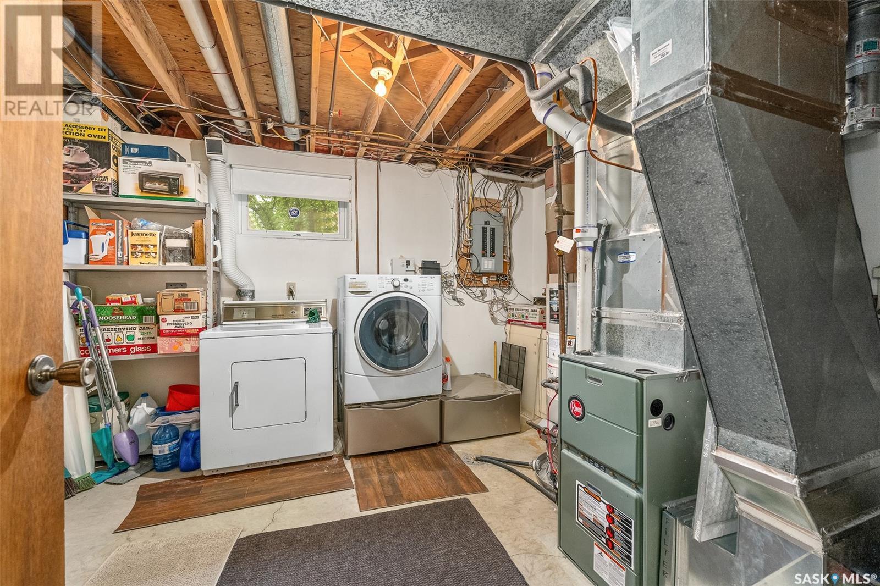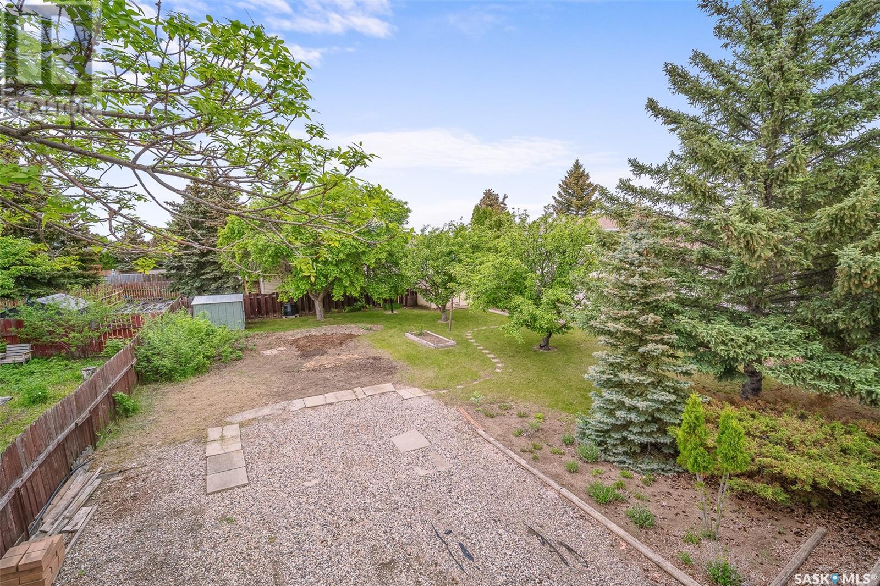3 Bedroom
3 Bathroom
1894 sqft
2 Level
Fireplace
Central Air Conditioning
Forced Air
Lawn, Underground Sprinkler, Garden Area
$474,900
Beautiful custom built home located in the heart of the Sunningdale neighbourhood. This stunning home is situated on huge park like lot with garden area, 2 large storage sheds, big back deck and mature trees and shrubs. As you walk through the front door you will be immediately impressed with the curved staircase, family focused floor plan and the incredible size of each room. The main level offers front-to-back hallways with direct access to the garage, a 2pc bathroom, and the inviting family room featuring a wood burning fireplace and patio doors to the back yard. As you walk up the curved staircase you enter the enormous living room, dining room and adjoining eat-in kitchen with plenty of cabinets. The upper level offers a 4pc bathroom, 2 wonderful-sized “kids” rooms and a wonderful primary bedroom suite with 2pc bathroom and walk-in closet. The basement is fully finished with a fun family/rec room area and large utility/laundry room. This home has been immaculately kept and the attention to detail with the construction of the home is top notch and was ahead of its time! This is your chance to own an incredible property and make your real estate dreams come true!! (id:51699)
Property Details
|
MLS® Number
|
SK971693 |
|
Property Type
|
Single Family |
|
Neigbourhood
|
VLA/Sunningdale |
|
Features
|
Treed, Irregular Lot Size, Double Width Or More Driveway |
|
Structure
|
Deck |
Building
|
Bathroom Total
|
3 |
|
Bedrooms Total
|
3 |
|
Appliances
|
Washer, Refrigerator, Satellite Dish, Dishwasher, Dryer, Window Coverings, Garage Door Opener Remote(s), Hood Fan, Storage Shed, Stove |
|
Architectural Style
|
2 Level |
|
Basement Development
|
Finished |
|
Basement Type
|
Partial (finished) |
|
Constructed Date
|
1981 |
|
Cooling Type
|
Central Air Conditioning |
|
Fireplace Fuel
|
Wood |
|
Fireplace Present
|
Yes |
|
Fireplace Type
|
Conventional |
|
Heating Fuel
|
Natural Gas |
|
Heating Type
|
Forced Air |
|
Stories Total
|
2 |
|
Size Interior
|
1894 Sqft |
|
Type
|
House |
Parking
|
Attached Garage
|
|
|
Parking Space(s)
|
4 |
Land
|
Acreage
|
No |
|
Fence Type
|
Fence |
|
Landscape Features
|
Lawn, Underground Sprinkler, Garden Area |
|
Size Frontage
|
66 Ft |
|
Size Irregular
|
10018.00 |
|
Size Total
|
10018 Sqft |
|
Size Total Text
|
10018 Sqft |
Rooms
| Level |
Type |
Length |
Width |
Dimensions |
|
Second Level |
Living Room |
13 ft ,1 in |
18 ft ,9 in |
13 ft ,1 in x 18 ft ,9 in |
|
Second Level |
Kitchen |
11 ft ,5 in |
14 ft ,5 in |
11 ft ,5 in x 14 ft ,5 in |
|
Second Level |
Dining Room |
11 ft ,10 in |
10 ft ,7 in |
11 ft ,10 in x 10 ft ,7 in |
|
Third Level |
Bedroom |
11 ft ,3 in |
10 ft ,1 in |
11 ft ,3 in x 10 ft ,1 in |
|
Third Level |
Bedroom |
11 ft ,11 in |
10 ft ,1 in |
11 ft ,11 in x 10 ft ,1 in |
|
Third Level |
4pc Bathroom |
4 ft ,11 in |
13 ft ,3 in |
4 ft ,11 in x 13 ft ,3 in |
|
Third Level |
Primary Bedroom |
13 ft ,11 in |
13 ft |
13 ft ,11 in x 13 ft |
|
Third Level |
2pc Ensuite Bath |
5 ft ,5 in |
5 ft ,1 in |
5 ft ,5 in x 5 ft ,1 in |
|
Basement |
Family Room |
13 ft ,2 in |
17 ft ,6 in |
13 ft ,2 in x 17 ft ,6 in |
|
Basement |
Other |
12 ft |
10 ft ,10 in |
12 ft x 10 ft ,10 in |
|
Basement |
Laundry Room |
12 ft ,7 in |
10 ft ,10 in |
12 ft ,7 in x 10 ft ,10 in |
|
Basement |
Family Room |
12 ft ,8 in |
17 ft ,6 in |
12 ft ,8 in x 17 ft ,6 in |
|
Main Level |
Foyer |
6 ft ,11 in |
19 ft ,1 in |
6 ft ,11 in x 19 ft ,1 in |
|
Main Level |
2pc Bathroom |
5 ft ,3 in |
4 ft ,3 in |
5 ft ,3 in x 4 ft ,3 in |
|
Main Level |
Family Room |
13 ft ,4 in |
17 ft ,6 in |
13 ft ,4 in x 17 ft ,6 in |
https://www.realtor.ca/real-estate/26996696/1-calypso-drive-moose-jaw-vlasunningdale






