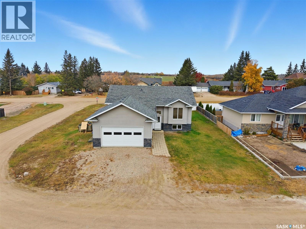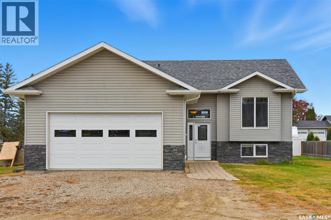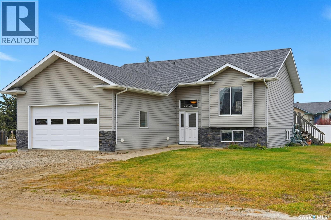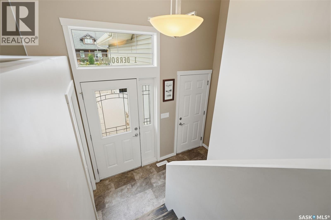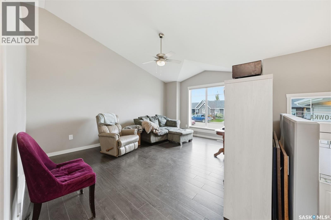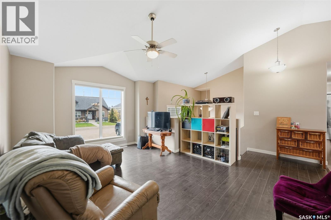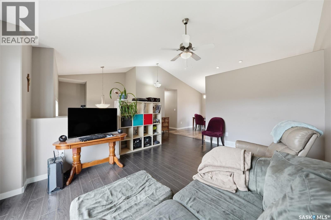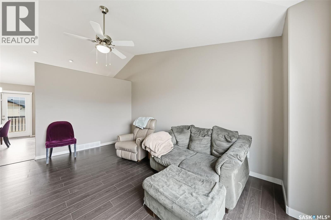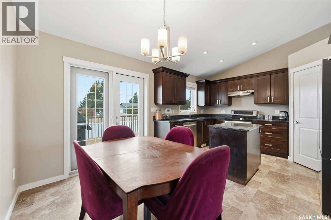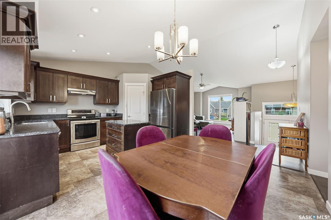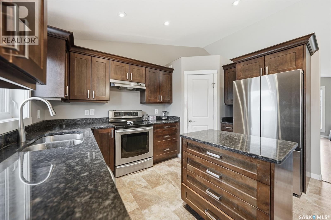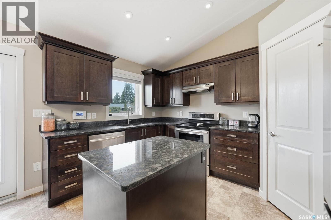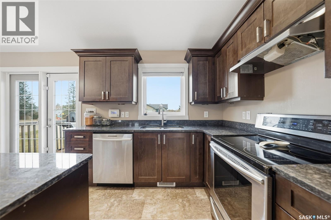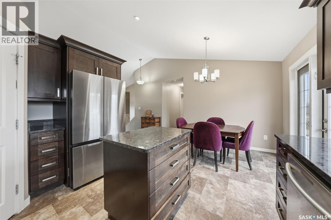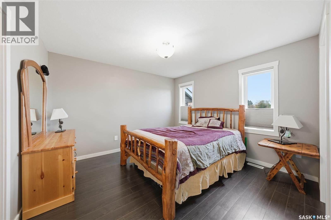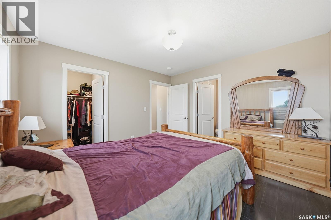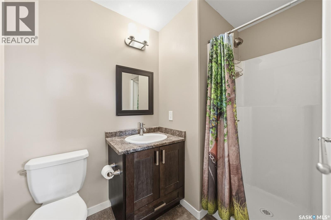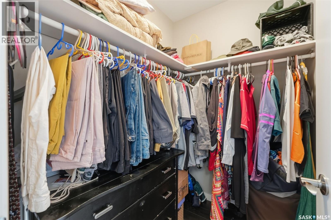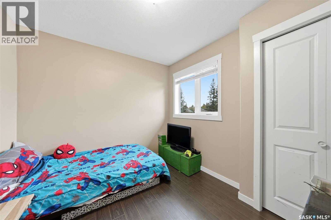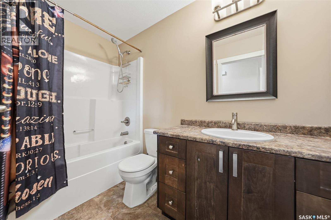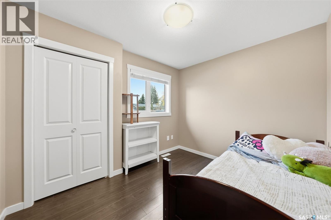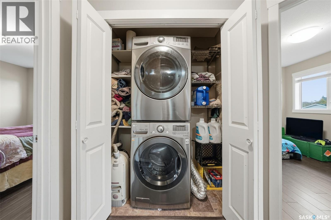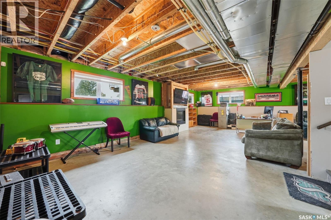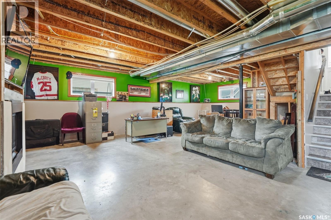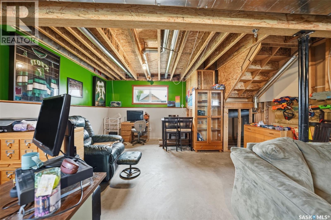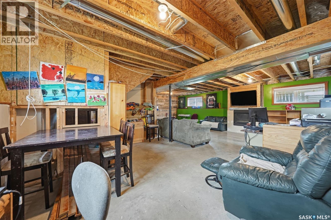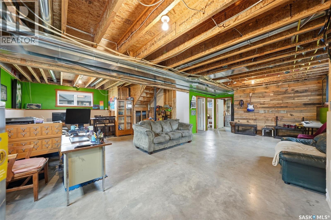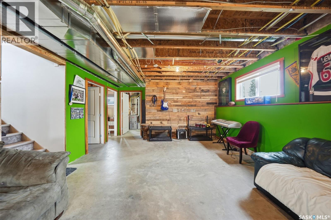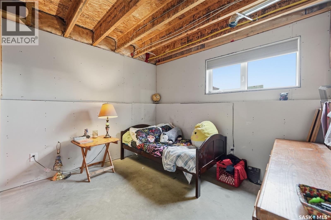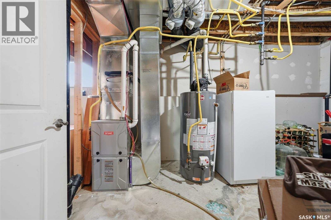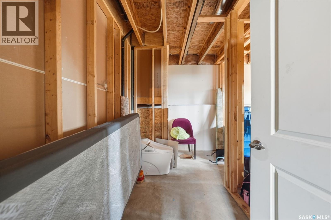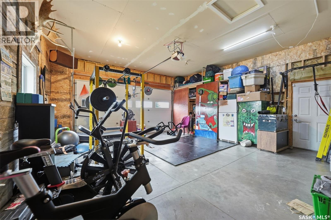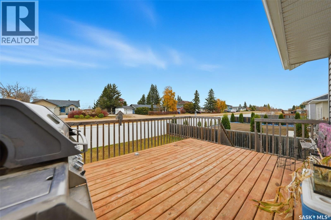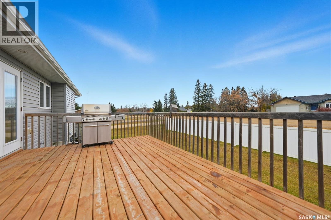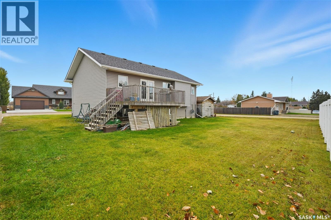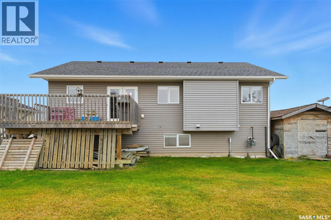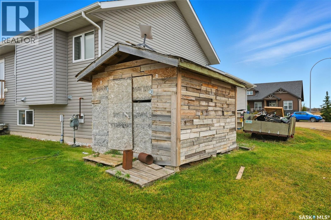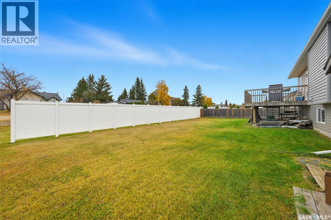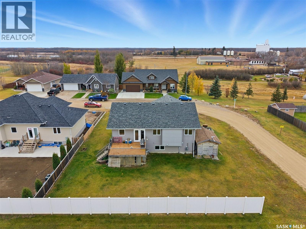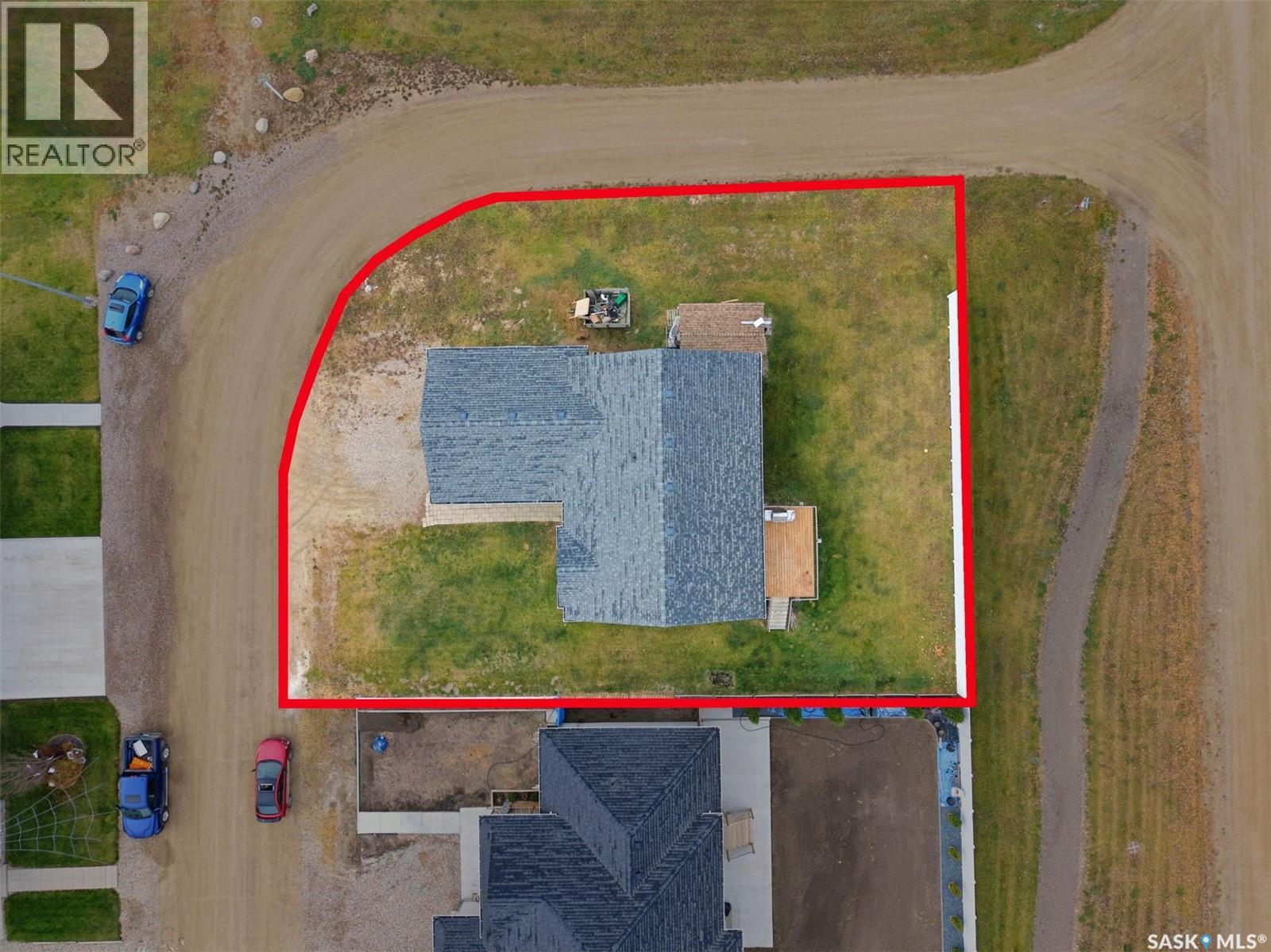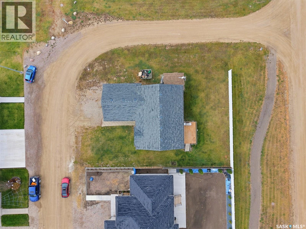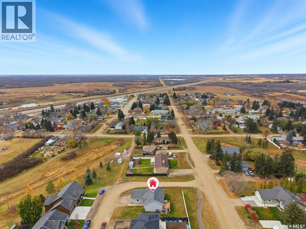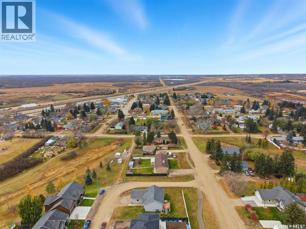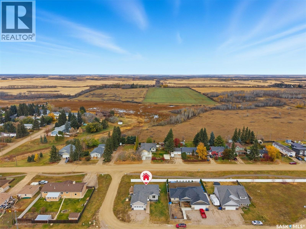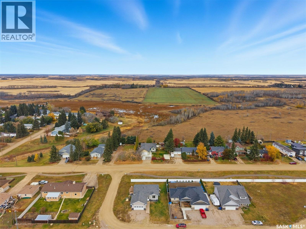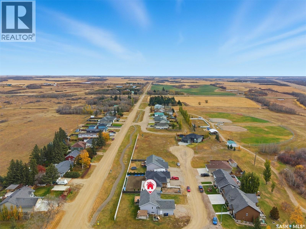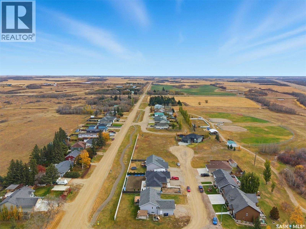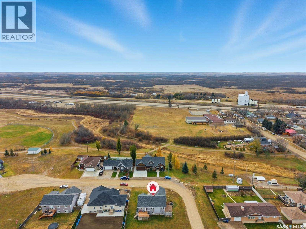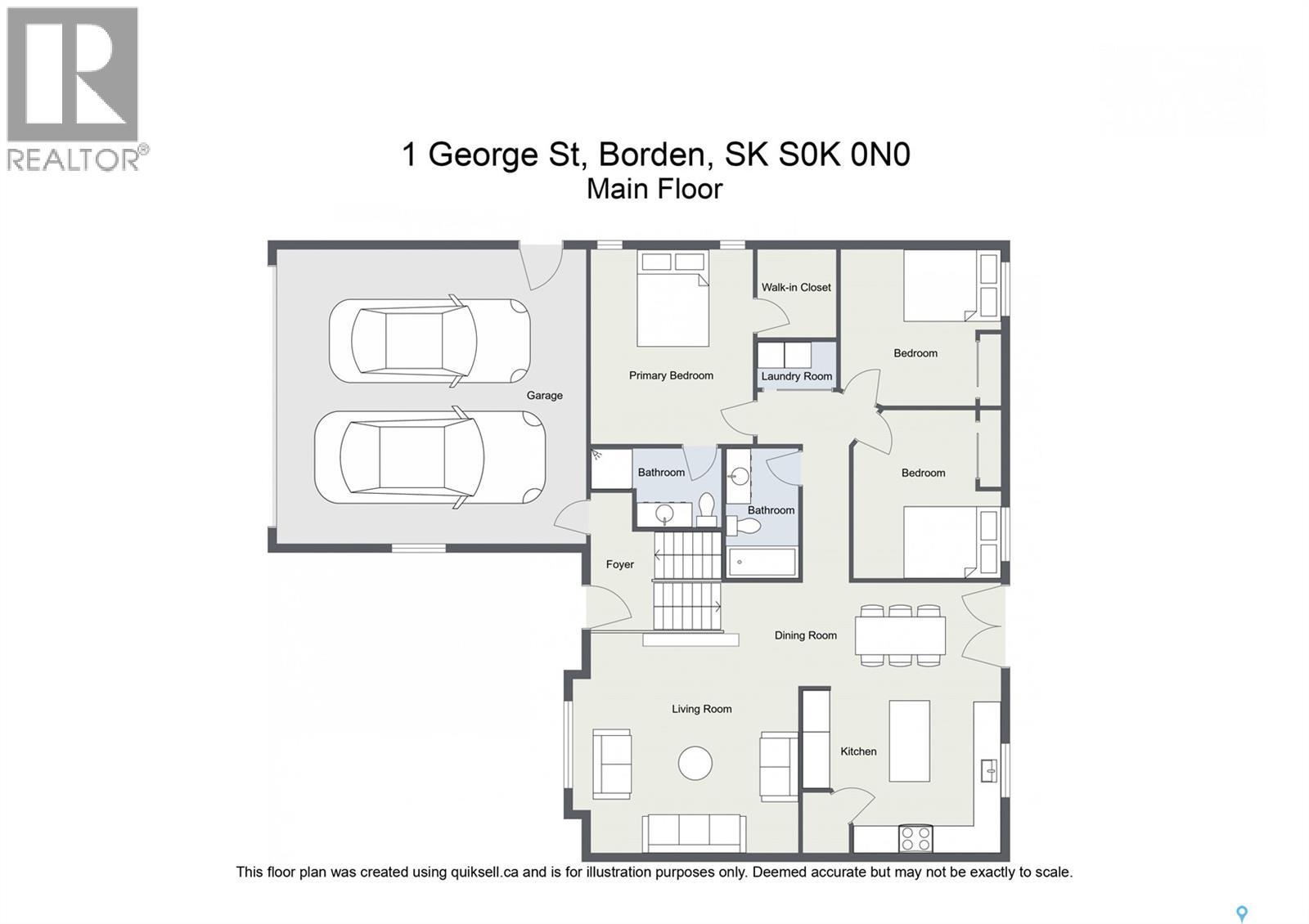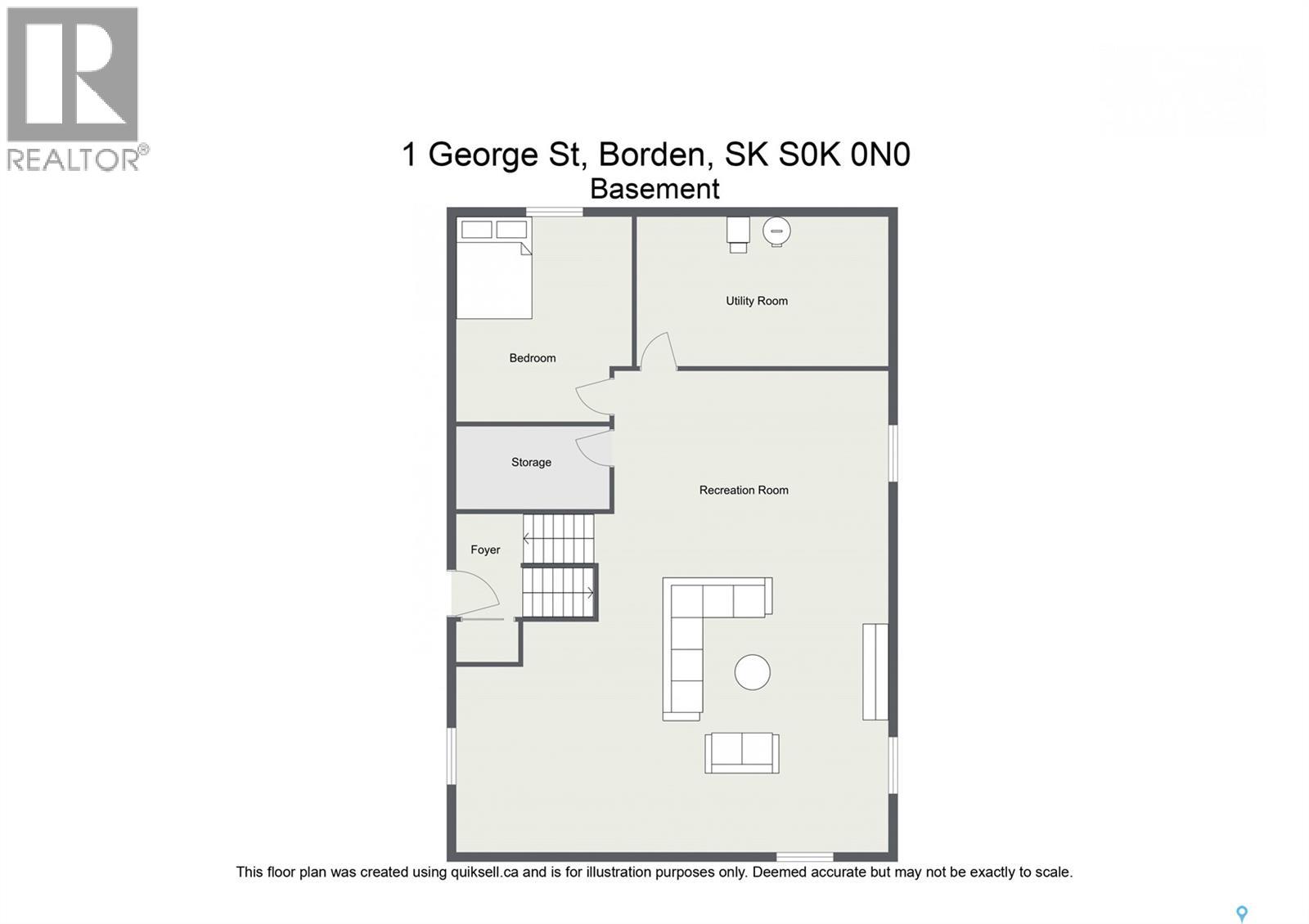4 Bedroom
3 Bathroom
1143 sqft
Bi-Level
Fireplace
Central Air Conditioning
Forced Air
Lawn
$399,900
Welcome to this beautifully designed bilevel, built in 2014 and thoughtfully crafted for modern living. Bright and spacious up and down, this home features elevated windows and vaulted ceilings in the main living area that create an open, airy feel throughout. Upstairs offers three comfortable bedrooms, including a deluxe primary suite complete with a walk-in closet and private ensuite. You’ll also appreciate the convenience of main floor laundry. The partially developed lower level offers endless potential with only an open family/recreation area featuring a cozy natural gas fireplace, rough-in for a wet bar, and future bathroom and bedroom in partial use already framed and ready to finish. There's even plenty of room for a 5th bedroom should your family need it. Built with exceptional attention to detail, this home includes an ICF foundation, spray-foamed and natural gas–heated garage, central air conditioning, and a natural gas BBQ line—comfort and efficiency at every turn. Set in a peaceful location within the welcoming community of Borden, you’ll love having the school nearby and Borden Memorial Park practically in your backyard. Enjoy comfort, quality, and small-town serenity—all in one modern package. (id:51699)
Property Details
|
MLS® Number
|
SK021551 |
|
Property Type
|
Single Family |
|
Features
|
Corner Site, Rectangular |
|
Structure
|
Deck |
Building
|
Bathroom Total
|
3 |
|
Bedrooms Total
|
4 |
|
Appliances
|
Washer, Refrigerator, Dishwasher, Dryer, Microwave, Window Coverings, Garage Door Opener Remote(s), Storage Shed, Stove |
|
Architectural Style
|
Bi-level |
|
Basement Development
|
Partially Finished |
|
Basement Type
|
Full (partially Finished) |
|
Constructed Date
|
2014 |
|
Cooling Type
|
Central Air Conditioning |
|
Fireplace Fuel
|
Gas |
|
Fireplace Present
|
Yes |
|
Fireplace Type
|
Conventional |
|
Heating Fuel
|
Natural Gas |
|
Heating Type
|
Forced Air |
|
Size Interior
|
1143 Sqft |
|
Type
|
House |
Parking
|
Attached Garage
|
|
|
Heated Garage
|
|
|
Parking Space(s)
|
5 |
Land
|
Acreage
|
No |
|
Fence Type
|
Partially Fenced |
|
Landscape Features
|
Lawn |
|
Size Frontage
|
72 Ft ,2 In |
|
Size Irregular
|
0.16 |
|
Size Total
|
0.16 Ac |
|
Size Total Text
|
0.16 Ac |
Rooms
| Level |
Type |
Length |
Width |
Dimensions |
|
Basement |
Other |
28 ft ,7 in |
27 ft |
28 ft ,7 in x 27 ft |
|
Basement |
Bedroom |
10 ft ,10 in |
9 ft ,5 in |
10 ft ,10 in x 9 ft ,5 in |
|
Basement |
4pc Bathroom |
11 ft |
5 ft |
11 ft x 5 ft |
|
Basement |
Other |
15 ft |
9 ft |
15 ft x 9 ft |
|
Main Level |
Kitchen |
12 ft ,8 in |
10 ft |
12 ft ,8 in x 10 ft |
|
Main Level |
Dining Room |
12 ft ,8 in |
8 ft ,2 in |
12 ft ,8 in x 8 ft ,2 in |
|
Main Level |
Living Room |
16 ft |
13 ft ,7 in |
16 ft x 13 ft ,7 in |
|
Main Level |
4pc Bathroom |
9 ft |
5 ft |
9 ft x 5 ft |
|
Main Level |
Primary Bedroom |
12 ft |
11 ft ,6 in |
12 ft x 11 ft ,6 in |
|
Main Level |
3pc Bathroom |
8 ft ,6 in |
5 ft ,6 in |
8 ft ,6 in x 5 ft ,6 in |
|
Main Level |
Bedroom |
10 ft ,6 in |
9 ft |
10 ft ,6 in x 9 ft |
|
Main Level |
Bedroom |
10 ft ,6 in |
9 ft |
10 ft ,6 in x 9 ft |
|
Main Level |
Laundry Room |
5 ft ,9 in |
3 ft |
5 ft ,9 in x 3 ft |
https://www.realtor.ca/real-estate/29022936/1-derbowka-drive-borden

