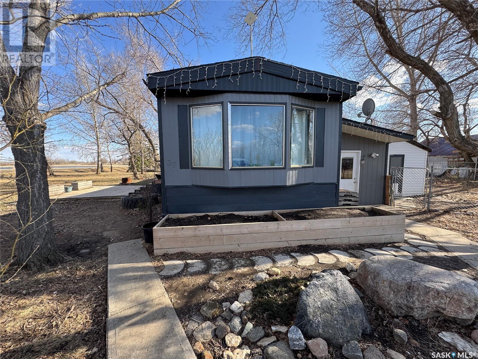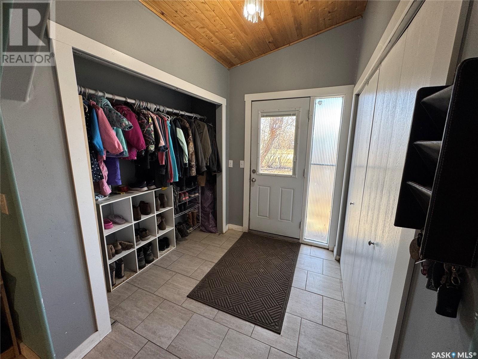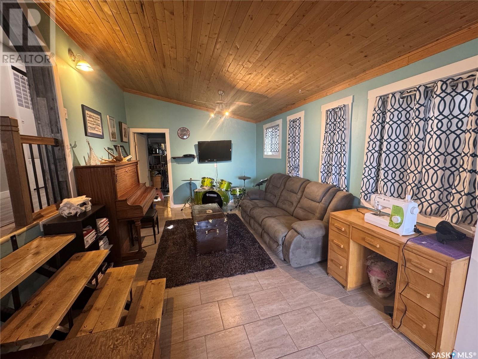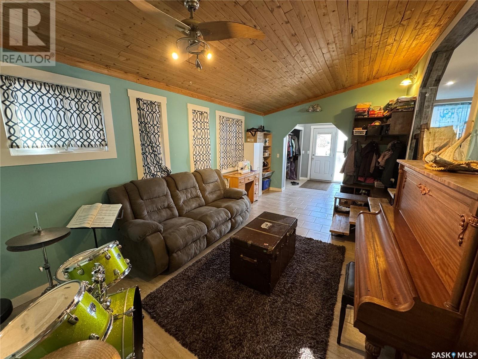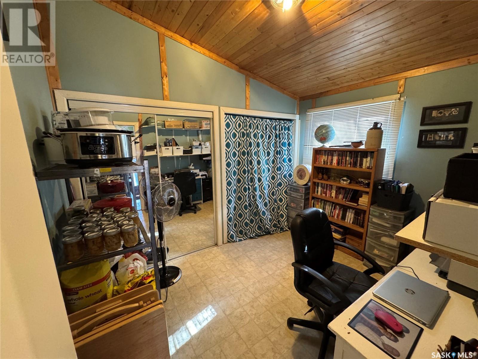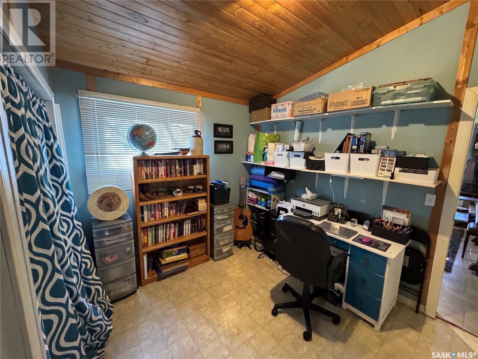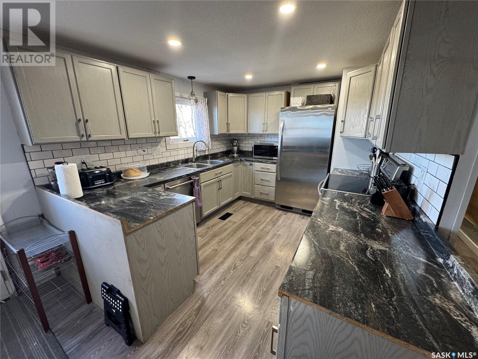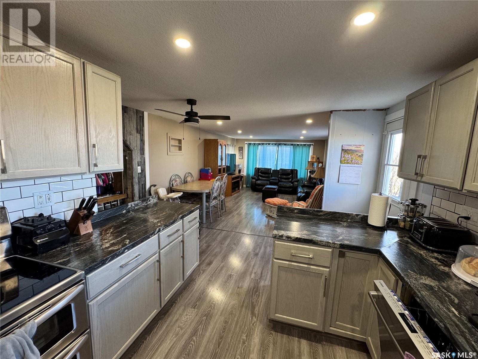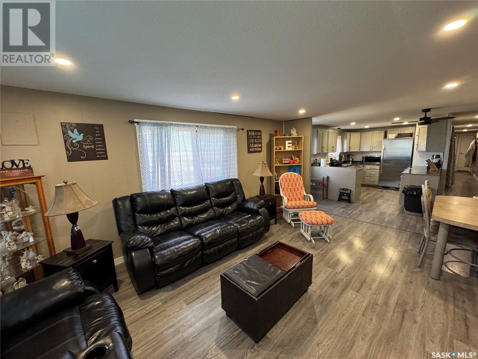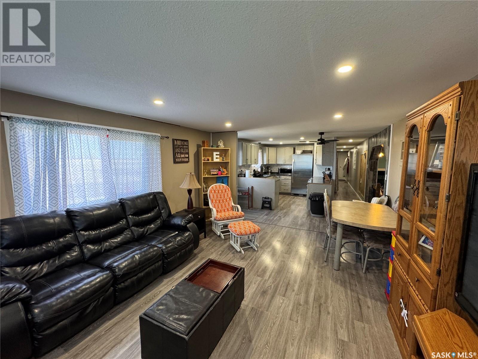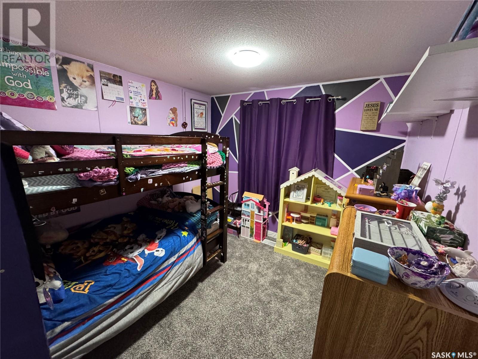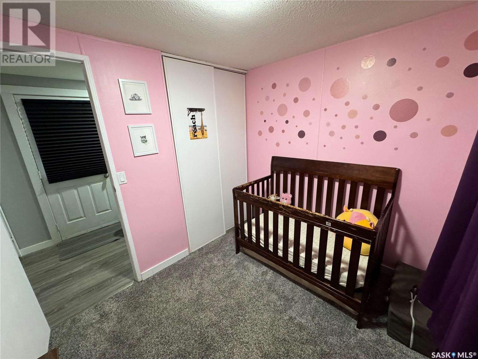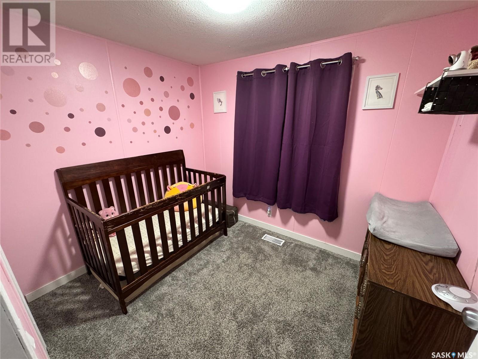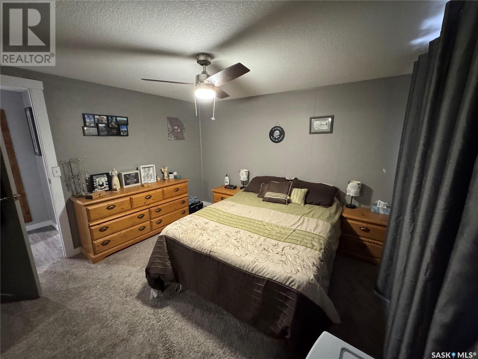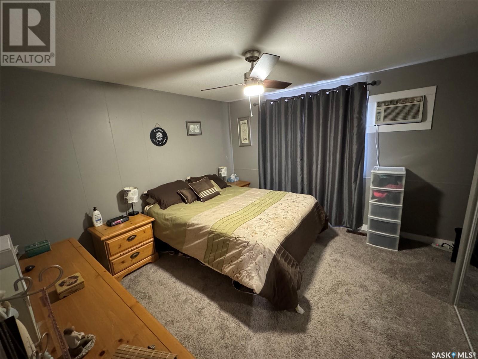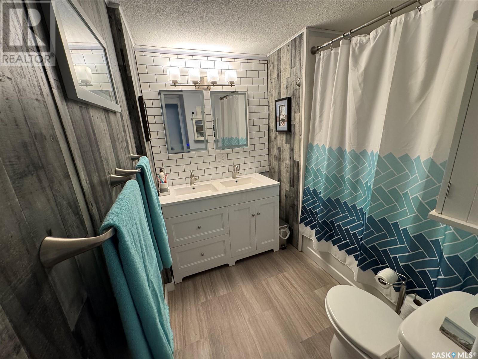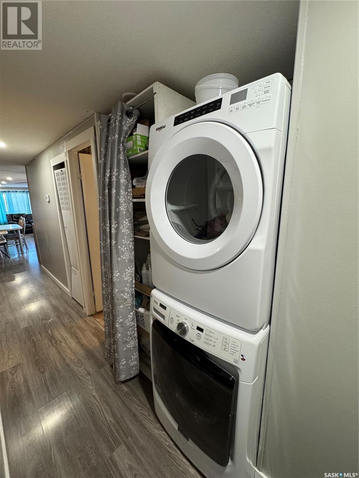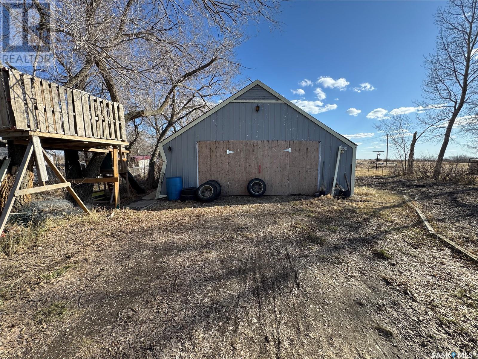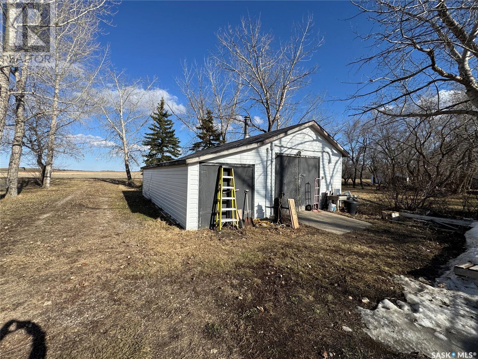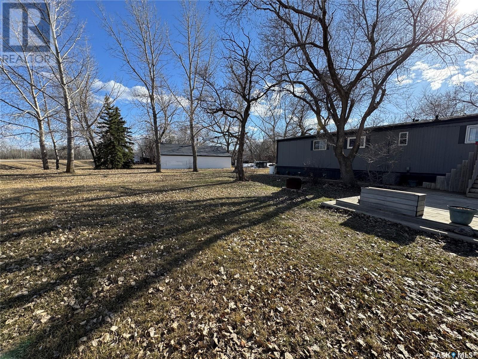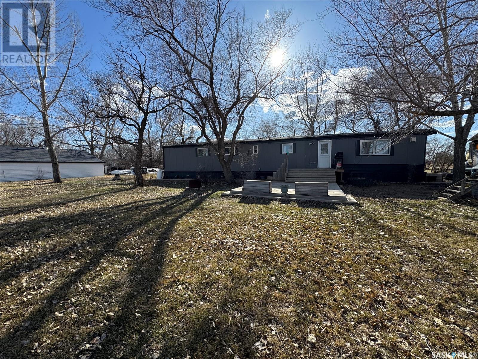4 Bedroom
1 Bathroom
1488 sqft
Mobile Home
Pool
Central Air Conditioning
Forced Air
Lawn, Garden Area
$219,900
Located just 13 minutes east of Weyburn along Highway 13, this well-maintained 4-bedroom home sits on nearly an acre at the edge of Hume. Surrounded by mature trees and open prairie views in both directions, the yard offers a private, peaceful retreat. Wildlife sightings, including moose, are common from the large deck overlooking the property. Recent updates include several new windows, flooring, kitchen cabinets, and bathroom fixtures. The ceiling has been fully replaced with new drywall, insulation, and pot lights. A spacious mudroom/office addition provides extra functionality—ideal for Saskatchewan living. The home is serviced by City of Weyburn water and natural gas, with low annual taxes. Two shops offer excellent storage and workspace: one heated garage behind the home, and a larger shop to the west near the garden area. Outdoor features include a play structure, sandbox, hot tub, deck, and above-ground pool—making this property perfect for families or hobbyists. Call today to book your private showing. (id:51699)
Property Details
|
MLS® Number
|
SK002997 |
|
Property Type
|
Single Family |
|
Features
|
Treed, Irregular Lot Size |
|
Pool Type
|
Pool |
|
Structure
|
Deck |
Building
|
Bathroom Total
|
1 |
|
Bedrooms Total
|
4 |
|
Appliances
|
Washer, Refrigerator, Dryer, Stove |
|
Architectural Style
|
Mobile Home |
|
Constructed Date
|
1980 |
|
Cooling Type
|
Central Air Conditioning |
|
Heating Fuel
|
Natural Gas |
|
Heating Type
|
Forced Air |
|
Size Interior
|
1488 Sqft |
|
Type
|
Mobile Home |
Parking
|
Attached Garage
|
|
|
Gravel
|
|
|
Parking Space(s)
|
6 |
Land
|
Acreage
|
No |
|
Fence Type
|
Fence, Partially Fenced |
|
Landscape Features
|
Lawn, Garden Area |
|
Size Irregular
|
0.79 |
|
Size Total
|
0.79 Ac |
|
Size Total Text
|
0.79 Ac |
Rooms
| Level |
Type |
Length |
Width |
Dimensions |
|
Main Level |
Family Room |
27 ft ,10 in |
11 ft ,3 in |
27 ft ,10 in x 11 ft ,3 in |
|
Main Level |
Bedroom |
11 ft ,5 in |
11 ft ,4 in |
11 ft ,5 in x 11 ft ,4 in |
|
Main Level |
Living Room |
17 ft ,7 in |
13 ft ,1 in |
17 ft ,7 in x 13 ft ,1 in |
|
Main Level |
Kitchen |
14 ft ,11 in |
9 ft ,8 in |
14 ft ,11 in x 9 ft ,8 in |
|
Main Level |
4pc Bathroom |
9 ft ,10 in |
7 ft ,9 in |
9 ft ,10 in x 7 ft ,9 in |
|
Main Level |
Bedroom |
9 ft ,9 in |
9 ft ,1 in |
9 ft ,9 in x 9 ft ,1 in |
|
Main Level |
Bedroom |
7 ft ,6 in |
9 ft ,1 in |
7 ft ,6 in x 9 ft ,1 in |
|
Main Level |
Bedroom |
13 ft ,1 in |
11 ft ,6 in |
13 ft ,1 in x 11 ft ,6 in |
https://www.realtor.ca/real-estate/28180866/1-saskatchewan-avenue-hume

