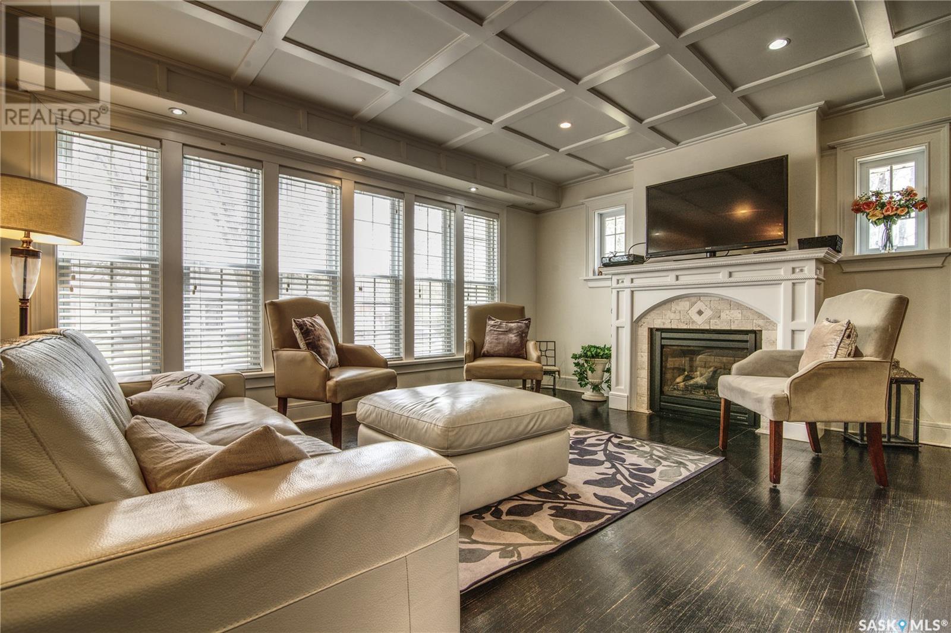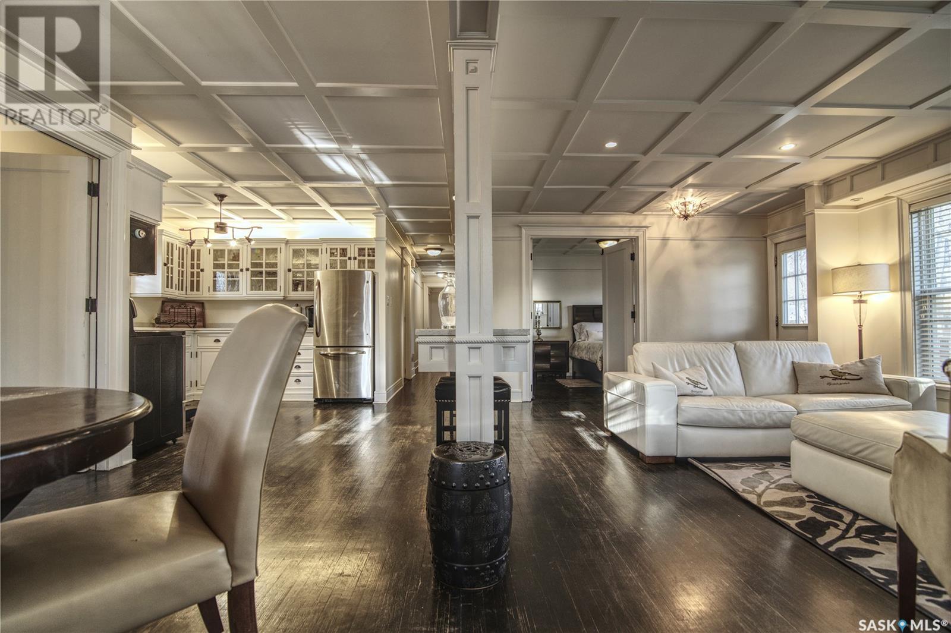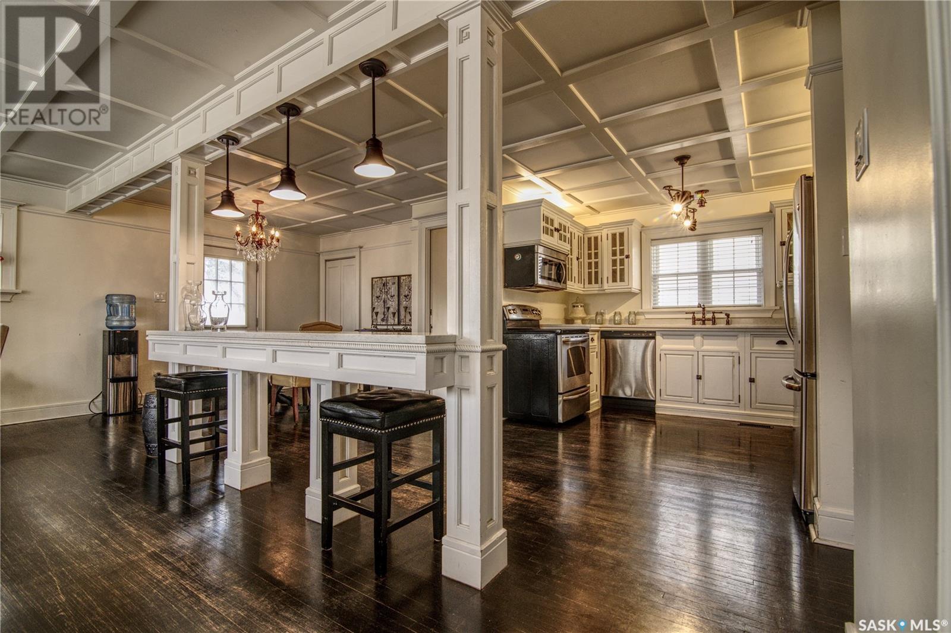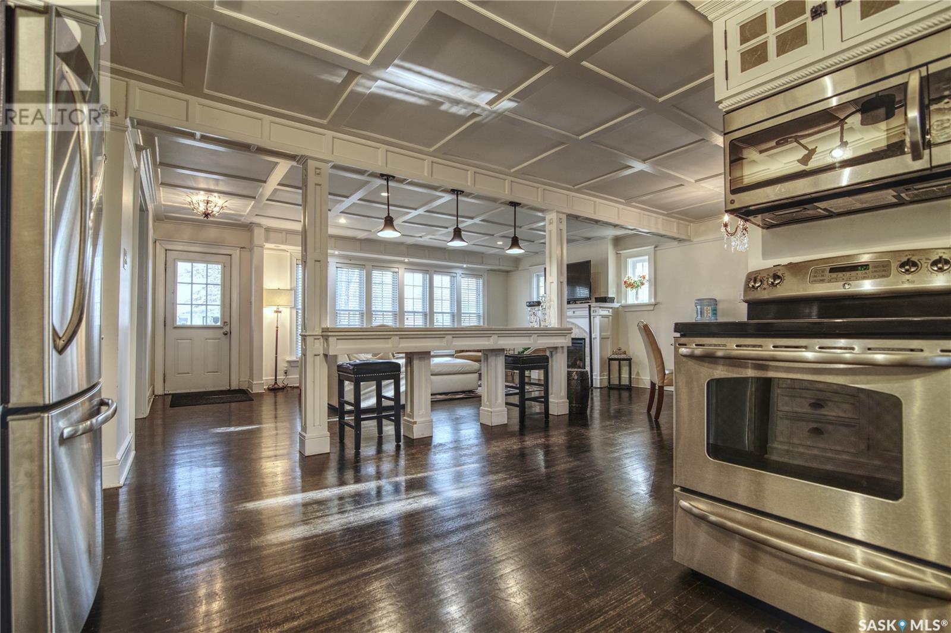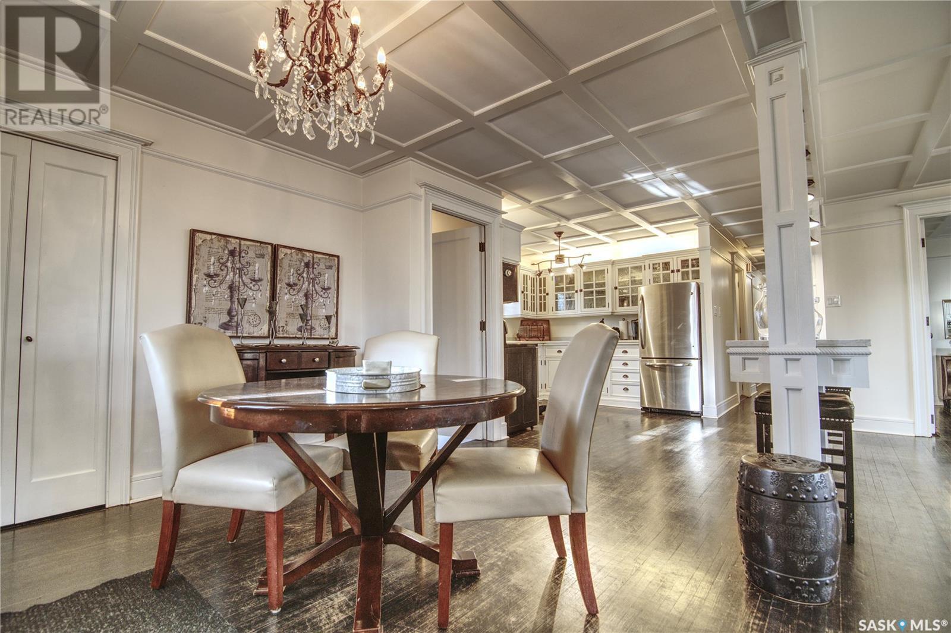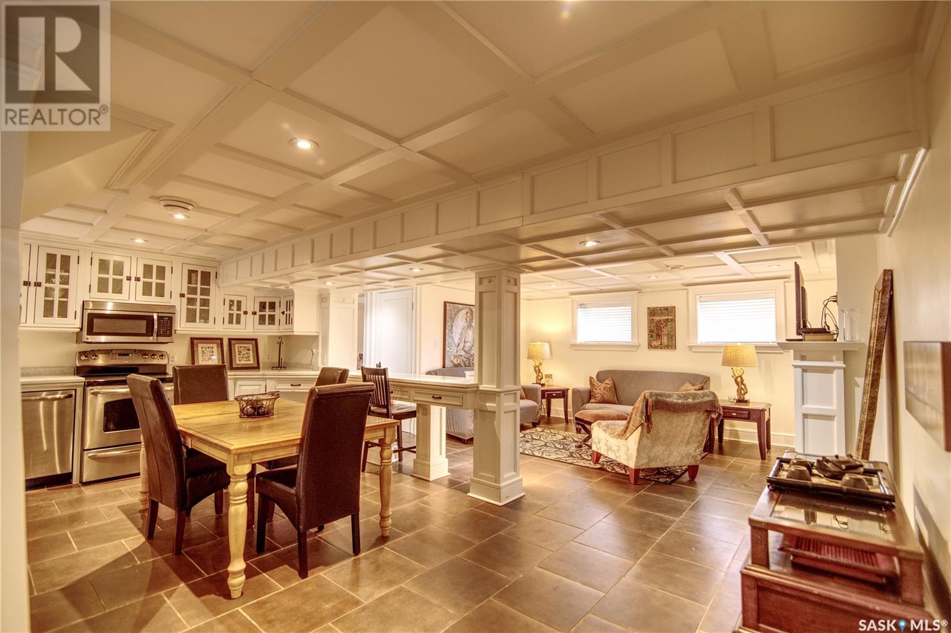7 Bedroom
3 Bathroom
1485 sqft
Bungalow
Fireplace
Forced Air
$599,900
EXCEPTIONAL HILLSDALE RESIDENCE | 7 BEDS | 3 BATHS | 2 SELF-CONTAINED SUITES | 2 LAUNDRY | 2 YARDS | FIREPLACE Ambiance and exceptional design await in this beautifully appointed home, perfect for multigenerational living, executive rental opportunities or a home based business. This rare gem features two full suites - each with its own laundry. The main level has a lovely open-concept layout with elegant hardwood and tile flooring, designer light fixtures, coffered look ceilings and unique trim details. The stunning custom kitchen with quartz countertops, unique cabinetry and a functional island provides luxurious and practical space for cooking and entertaining. One bedroom offers double-door access off the living room, making it ideal as a home office or an expanded living area. Down the hall you will find the spa-inspired retro main bathroom which is a tranquil delight. The spacious primary bedroom includes a roomy 3-piece en-suite with great walk in shower. Three additional generous bedrooms complete the main floor. The lower level impresses with elevated windows that flood the space with light, creating a main-floor feel. It mirrors the high-end finishes of the upper level and includes a second open-concept living space, three more sizable bedrooms, lovely bath, and its own private entrance - ideal for university-aged children, in-laws, or as a premium executive suite - furnishings are negotiable separately. Note: Window egress standards to be confirmed by the buyer. Enjoy two private, fenced yards, one for each level, separated by a walkway - offering independence for both living spaces. Located close to top-rated schools, University of Regina, Wascana Park & all the south-end amenities, this home must be seen in person to fully appreciate its possibilities and craftsmanship. Live in one of Regina’s most desirable neighborhoods - book your private showing today... As per the Seller’s direction, all offers will be presented on 2025-05-14 at 3:00 PM (id:51699)
Property Details
|
MLS® Number
|
SK004886 |
|
Property Type
|
Single Family |
|
Neigbourhood
|
Hillsdale |
|
Features
|
Corner Site, Double Width Or More Driveway, Sump Pump |
|
Structure
|
Patio(s) |
Building
|
Bathroom Total
|
3 |
|
Bedrooms Total
|
7 |
|
Appliances
|
Washer, Refrigerator, Dishwasher, Dryer, Microwave, Window Coverings, Stove |
|
Architectural Style
|
Bungalow |
|
Basement Development
|
Partially Finished |
|
Basement Type
|
Partial (partially Finished) |
|
Constructed Date
|
1959 |
|
Fireplace Fuel
|
Wood |
|
Fireplace Present
|
Yes |
|
Fireplace Type
|
Conventional |
|
Heating Fuel
|
Natural Gas |
|
Heating Type
|
Forced Air |
|
Stories Total
|
1 |
|
Size Interior
|
1485 Sqft |
|
Type
|
House |
Parking
Land
|
Acreage
|
No |
|
Fence Type
|
Fence |
|
Size Irregular
|
6493.00 |
|
Size Total
|
6493 Sqft |
|
Size Total Text
|
6493 Sqft |
Rooms
| Level |
Type |
Length |
Width |
Dimensions |
|
Basement |
Bedroom |
|
|
8'5 x 11'10 |
|
Basement |
4pc Bathroom |
|
|
9' x 9' |
|
Basement |
Bedroom |
|
|
8'9 x 11'5 |
|
Basement |
Living Room |
|
|
12'5 x 16' |
|
Basement |
Bedroom |
|
|
8'10 x 10'10 |
|
Basement |
Kitchen |
|
|
8' x 12' |
|
Basement |
Other |
|
|
Measurements not available |
|
Basement |
Dining Room |
|
|
9' x 9' |
|
Main Level |
Living Room |
|
|
13'7 x 20'9 |
|
Main Level |
Primary Bedroom |
|
|
11' x 16' |
|
Main Level |
Kitchen |
|
|
13'7 x 11'10 |
|
Main Level |
Bedroom |
12 ft |
|
12 ft x Measurements not available |
|
Main Level |
Dining Room |
10 ft |
|
10 ft x Measurements not available |
|
Main Level |
Bedroom |
|
|
10' x 11' |
|
Main Level |
4pc Bathroom |
|
|
7'6 x 10' |
|
Main Level |
Bedroom |
|
|
9'7 x 10'10 |
|
Main Level |
3pc Ensuite Bath |
|
|
5'9 x 6' |
https://www.realtor.ca/real-estate/28272364/1-turgeon-crescent-regina-hillsdale

