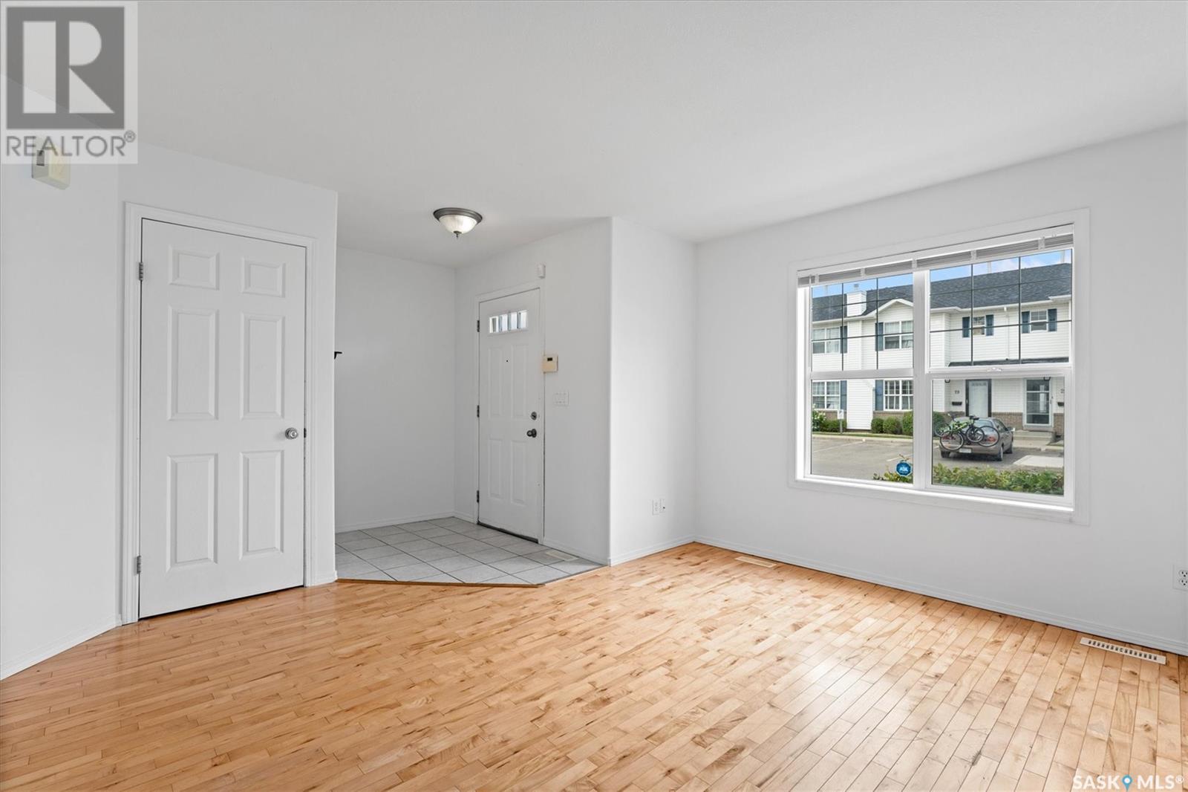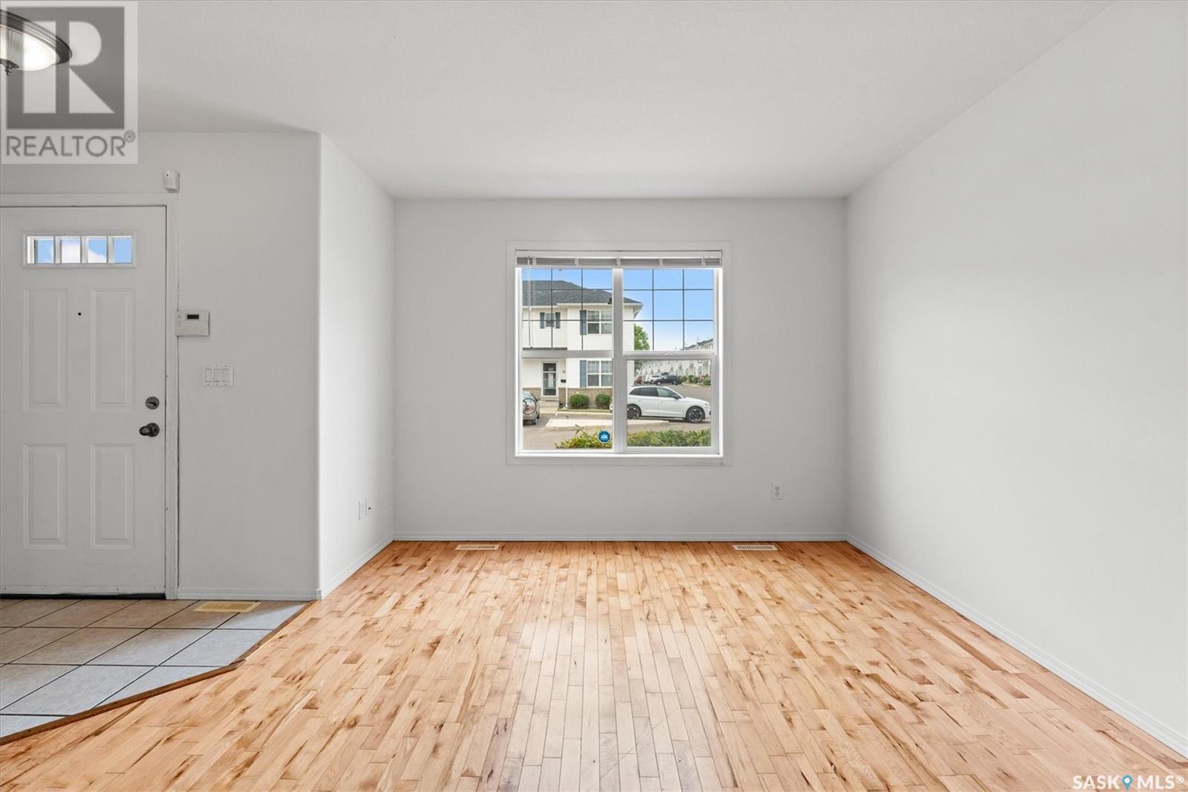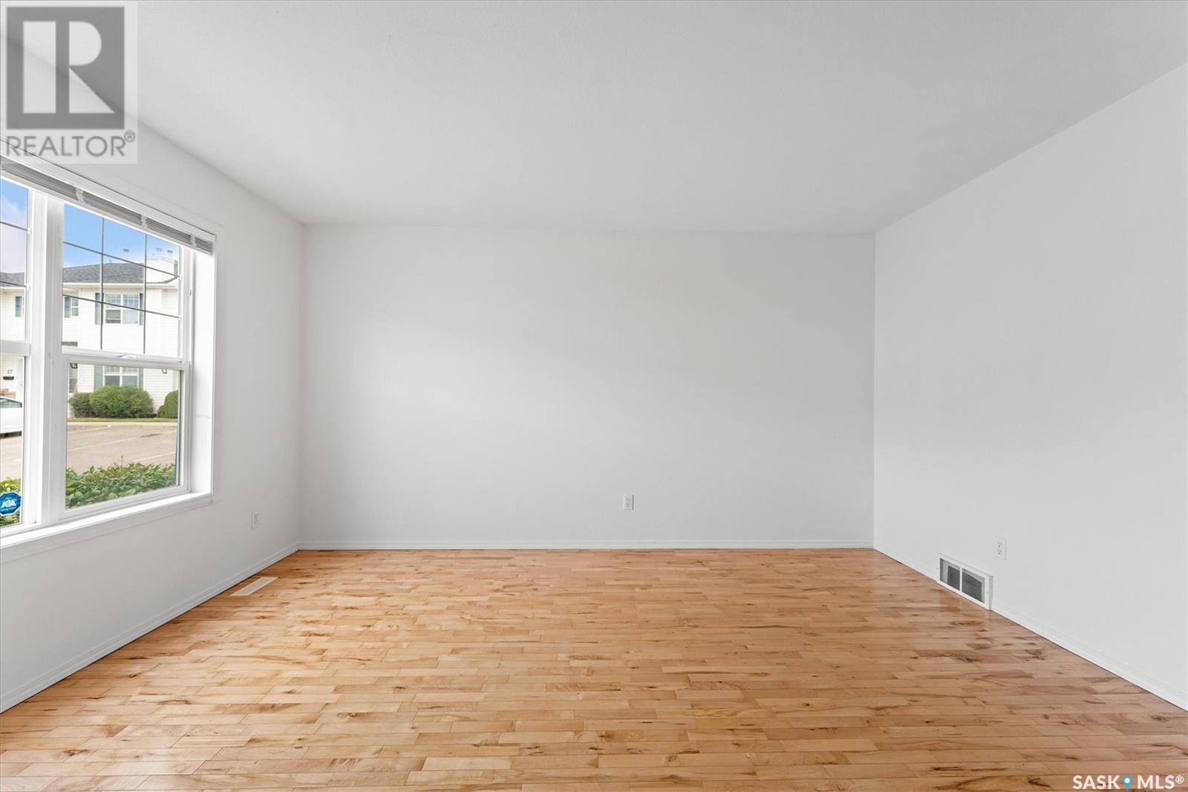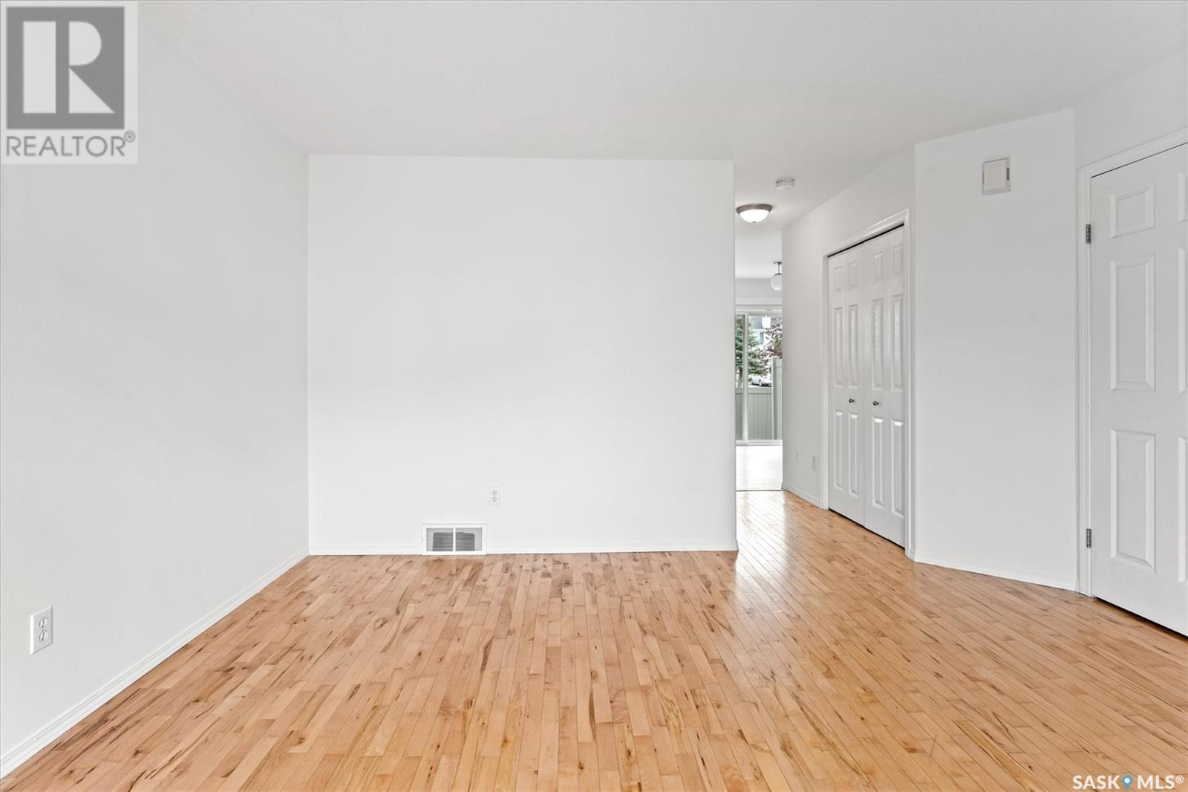10 203 Herold Terrace Saskatoon, Saskatchewan S7V 1H7
$285,000Maintenance,
$373.67 Monthly
Maintenance,
$373.67 Monthly**Public open house 12 noon - 1:30 pm on Thursday July 17th.**Welcome to Lakeside Chateau in the Lakewood Area of Saskatoon, located at #10-203 Herold Terrace. This two story style end unit townhouse condo offers 3 bedrooms on 2nd level with a 4 piece bathroom plus an oversized closet in master bedroom. The main floor has a good sized living room, kitchen with all major appliances plus adjacent dining area with an exterior patio off the dining area. The basement offers a L shaped family room with laundry area. There is one surface parking stall. Air conditioning is an added bonus for those hot summer days. Professionally Managed by ICR Property Management. Call your agent for a private viewing or stop by the open house. Presentation of Offers Friday July 18th at 8pm.... As per the Seller’s direction, all offers will be presented on 2025-07-18 at 8:00 PM (id:51699)
Open House
This property has open houses!
12:00 pm
Ends at:1:30 pm
Property Details
| MLS® Number | SK012788 |
| Property Type | Single Family |
| Neigbourhood | Lakewood S.C. |
| Community Features | Pets Allowed With Restrictions |
| Structure | Patio(s) |
Building
| Bathroom Total | 2 |
| Bedrooms Total | 3 |
| Appliances | Washer, Refrigerator, Dryer, Microwave, Alarm System, Window Coverings, Stove |
| Architectural Style | 2 Level |
| Basement Development | Finished |
| Basement Type | Full (finished) |
| Constructed Date | 2003 |
| Cooling Type | Central Air Conditioning |
| Fire Protection | Alarm System |
| Heating Fuel | Natural Gas |
| Heating Type | Forced Air |
| Stories Total | 2 |
| Size Interior | 1124 Sqft |
| Type | Row / Townhouse |
Parking
| Surfaced | 1 |
| Parking Pad | |
| Other | |
| None | |
| Parking Space(s) | 1 |
Land
| Acreage | No |
| Fence Type | Partially Fenced |
| Landscape Features | Lawn |
Rooms
| Level | Type | Length | Width | Dimensions |
|---|---|---|---|---|
| Second Level | Primary Bedroom | 12'0 x 10'10 | ||
| Second Level | Bedroom | 9'0 x 9'0 | ||
| Second Level | Bedroom | 9'6 x 8'8 | ||
| Second Level | 4pc Bathroom | 5'0 x 9'0 | ||
| Basement | Family Room | 28'6 x 16'6 | ||
| Basement | Laundry Room | 7'1 x 8'6 | ||
| Main Level | Kitchen | 9'1 x 9'4 | ||
| Main Level | Dining Room | 10'4 x 8'8 | ||
| Main Level | Living Room | 14'0 x 11'0 | ||
| Main Level | 2pc Bathroom | 3'0 x 4'5 |
https://www.realtor.ca/real-estate/28611739/10-203-herold-terrace-saskatoon-lakewood-sc
Interested?
Contact us for more information


































