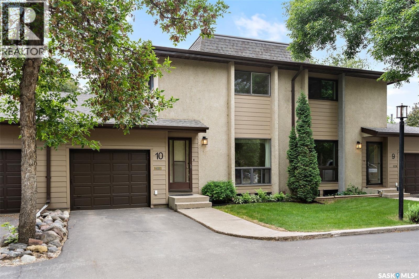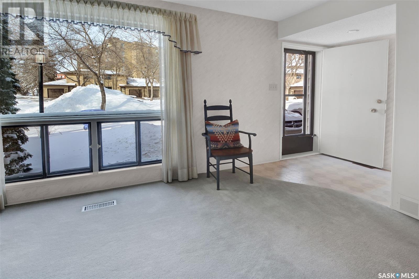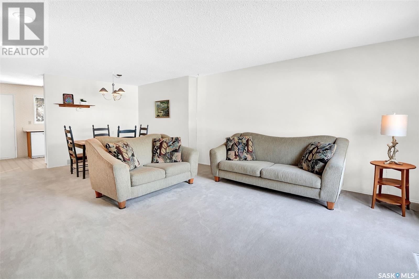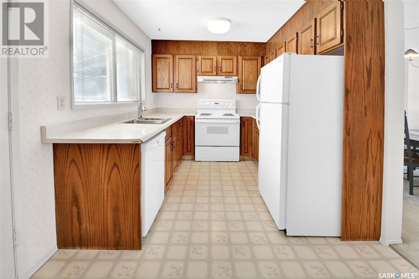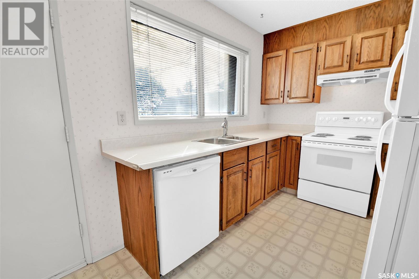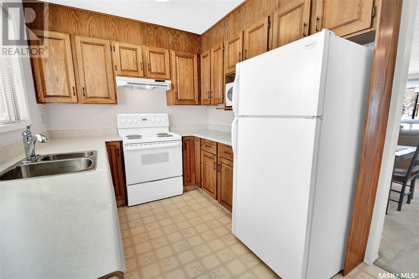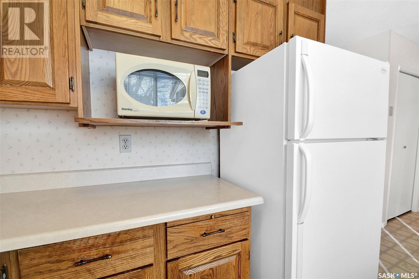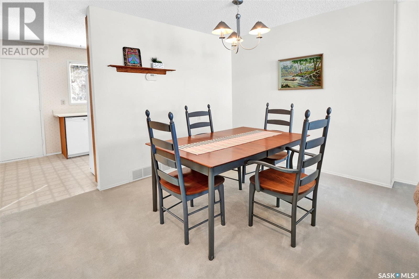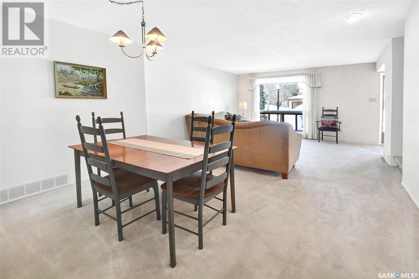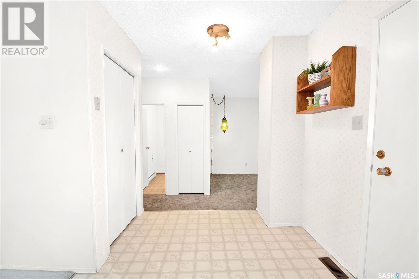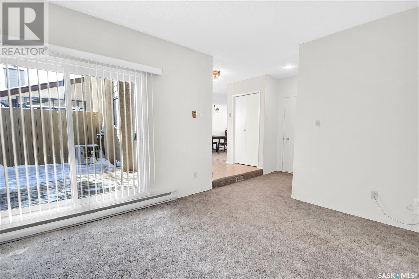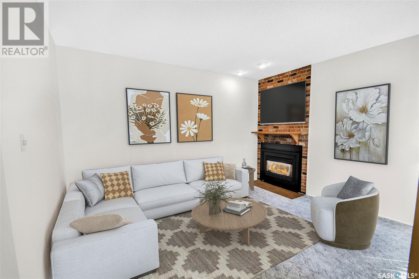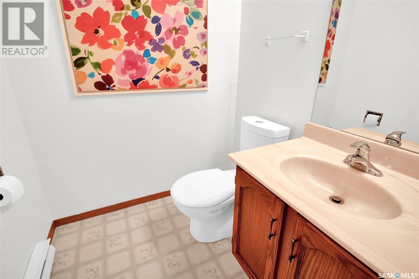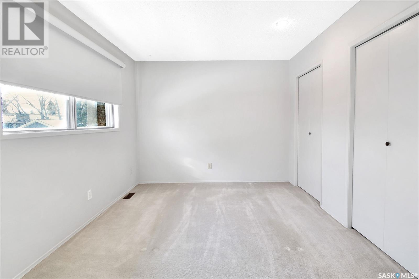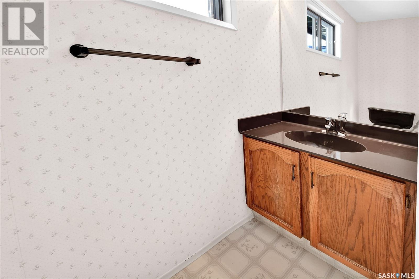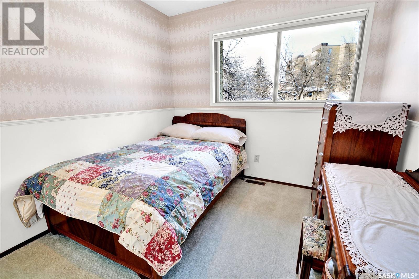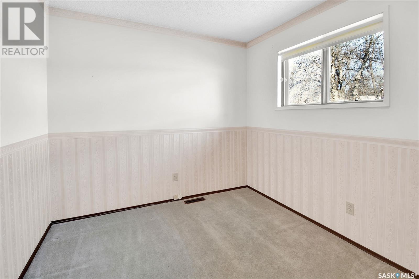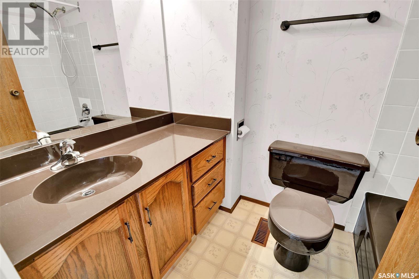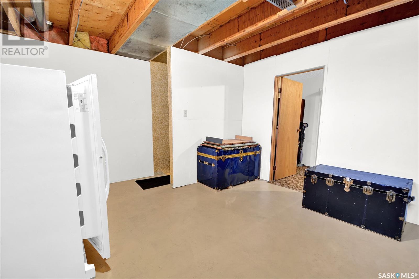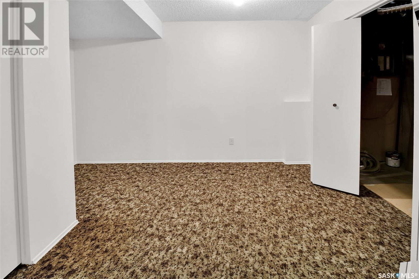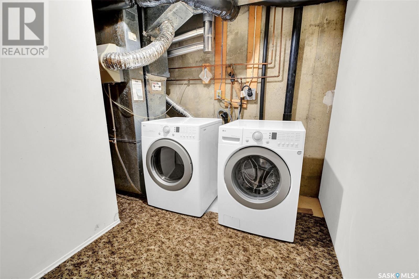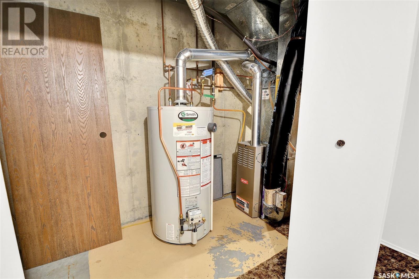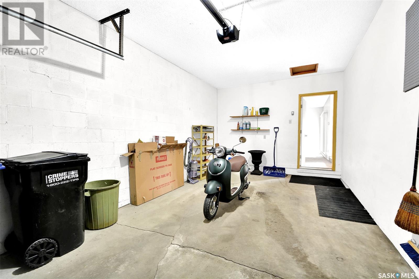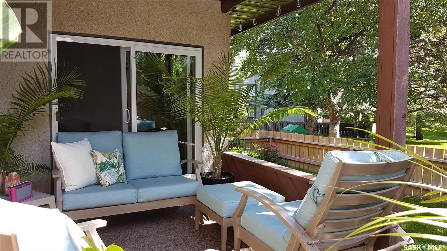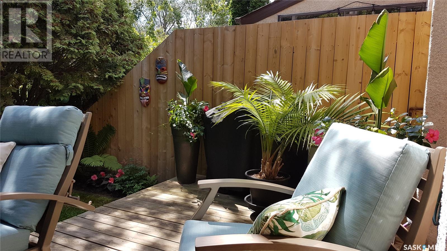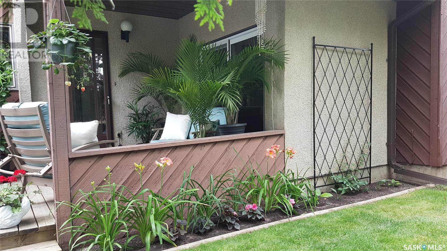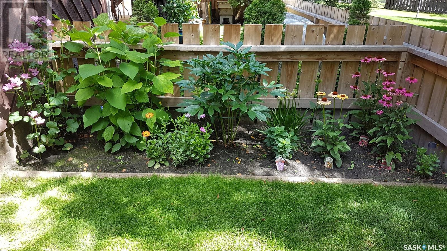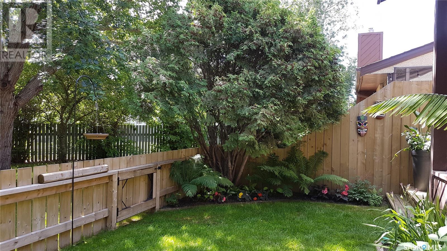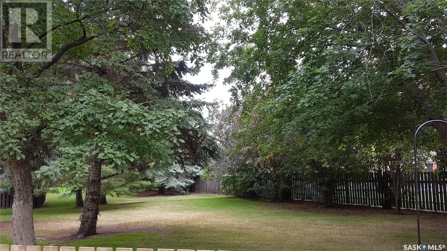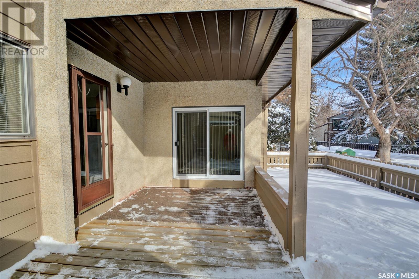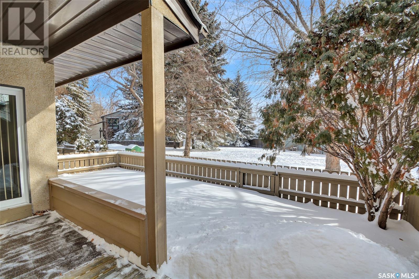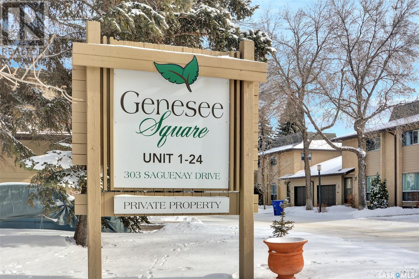10 303 Saguenay Drive Saskatoon, Saskatchewan S7K 5R2
$324,900Maintenance,
$430 Monthly
Maintenance,
$430 MonthlyThis townhouse is located in the perfect spot in the complex with South facing backyard, backing onto green space which feels like your own back park. Close to Lawson Heights Mall, schools, and public transportation. Only steps away from the river and Meewasin Trail. This 3-bedrooms, 3-bathrooms townhouse features bright natural light through-out the home. As you enter the home you will notice the open living and dining area. The kitchen offers plenty of cupboards and counter space. All appliances are included. There is also a family room on the main floor which features a gas fireplace, and newer patio doors leading to the deck. The second level has 3-bedrooms with the primary bedroom featuring a 2-piece ensuite. The basement is partially completed with a den, storage, and family room which needs flooring and ceiling to complete. Attached is an insulated garage. Condo fees include water. Pets are allowed with restriction on the size of dogs. (id:51699)
Property Details
| MLS® Number | SK967297 |
| Property Type | Single Family |
| Neigbourhood | River Heights SA |
| Community Features | Pets Allowed With Restrictions |
| Features | Treed |
| Structure | Deck |
Building
| Bathroom Total | 3 |
| Bedrooms Total | 3 |
| Appliances | Washer, Refrigerator, Dishwasher, Dryer, Humidifier, Window Coverings, Garage Door Opener Remote(s), Hood Fan, Stove |
| Architectural Style | 2 Level |
| Basement Development | Partially Finished |
| Basement Type | Full (partially Finished) |
| Constructed Date | 1979 |
| Cooling Type | Central Air Conditioning |
| Fireplace Fuel | Gas |
| Fireplace Present | Yes |
| Fireplace Type | Conventional |
| Heating Fuel | Electric, Natural Gas |
| Heating Type | Forced Air |
| Stories Total | 2 |
| Size Interior | 1397 Sqft |
| Type | Row / Townhouse |
Parking
| Attached Garage | |
| Other | |
| Parking Space(s) | 2 |
Land
| Acreage | No |
| Fence Type | Fence |
| Landscape Features | Underground Sprinkler |
Rooms
| Level | Type | Length | Width | Dimensions |
|---|---|---|---|---|
| Second Level | Bedroom | 8 ft ,10 in | 9 ft ,6 in | 8 ft ,10 in x 9 ft ,6 in |
| Second Level | Primary Bedroom | 9 ft ,10 in | 15 ft | 9 ft ,10 in x 15 ft |
| Second Level | 2pc Ensuite Bath | Measurements not available | ||
| Second Level | 4pc Bathroom | Measurements not available | ||
| Basement | Games Room | 16 ft ,10 in | 13 ft ,1 in | 16 ft ,10 in x 13 ft ,1 in |
| Basement | Den | Measurements not available | ||
| Basement | Laundry Room | 7 ft ,10 in | 9 ft ,11 in | 7 ft ,10 in x 9 ft ,11 in |
| Basement | Utility Room | 11 ft | 4 ft ,2 in | 11 ft x 4 ft ,2 in |
| Main Level | Foyer | Measurements not available | ||
| Main Level | Living Room | 13 ft ,10 in | 12 ft ,10 in | 13 ft ,10 in x 12 ft ,10 in |
| Main Level | Dining Room | 8 ft ,11 in | 12 ft ,5 in | 8 ft ,11 in x 12 ft ,5 in |
| Main Level | Kitchen | 8 ft | 15 ft ,8 in | 8 ft x 15 ft ,8 in |
| Main Level | 2pc Bathroom | Measurements not available |
https://www.realtor.ca/real-estate/26807458/10-303-saguenay-drive-saskatoon-river-heights-sa
Interested?
Contact us for more information

