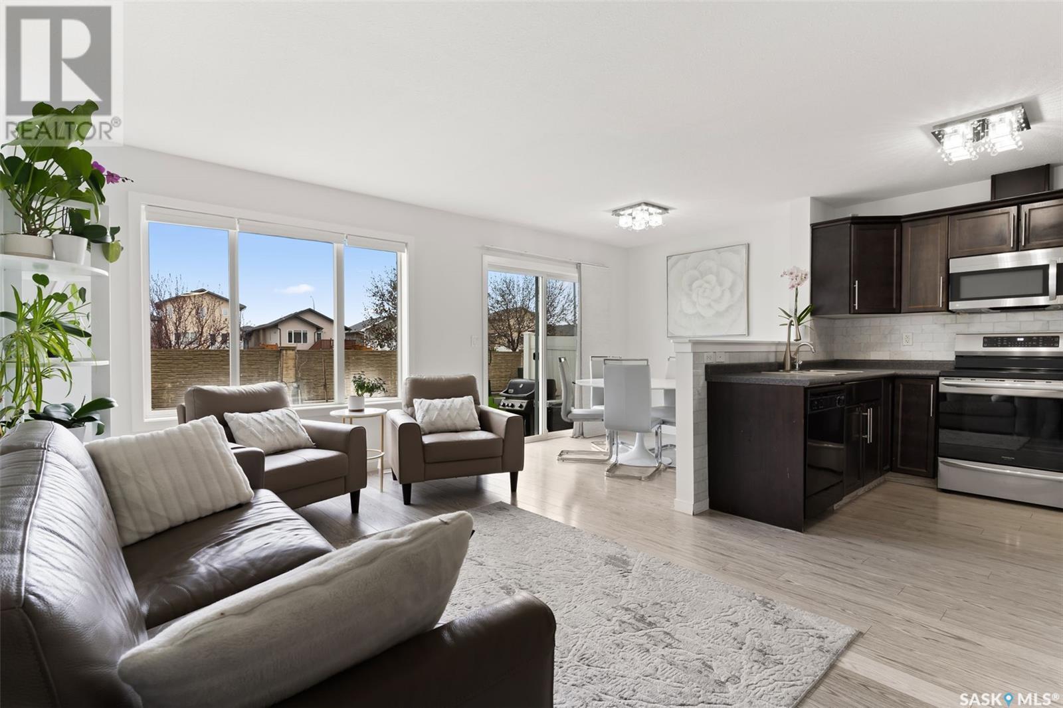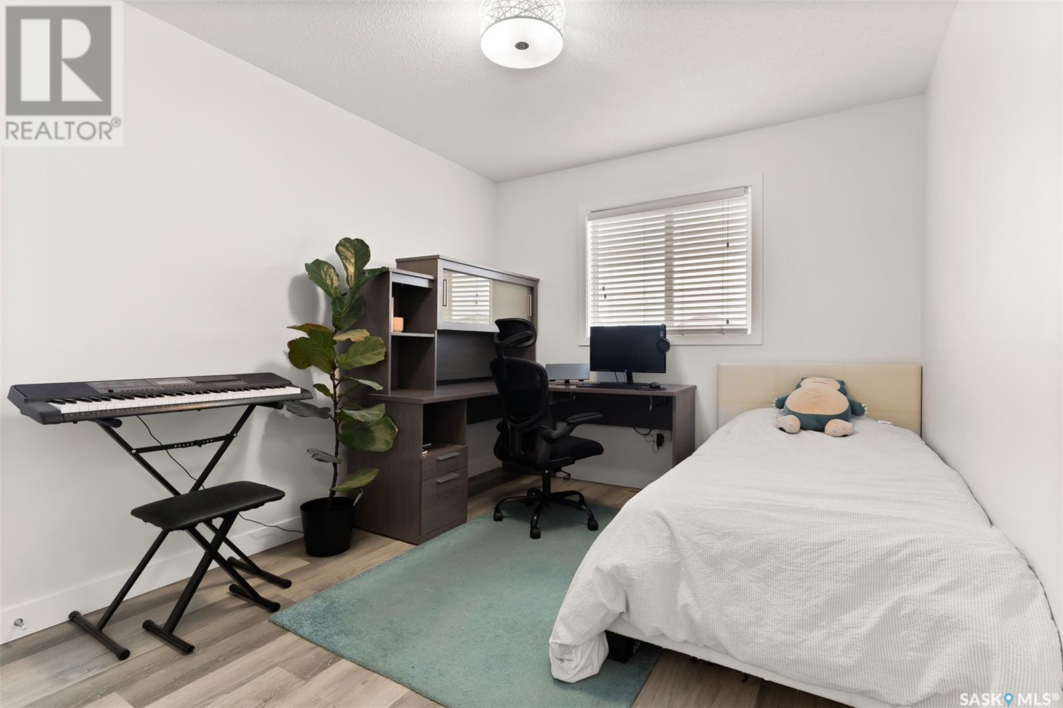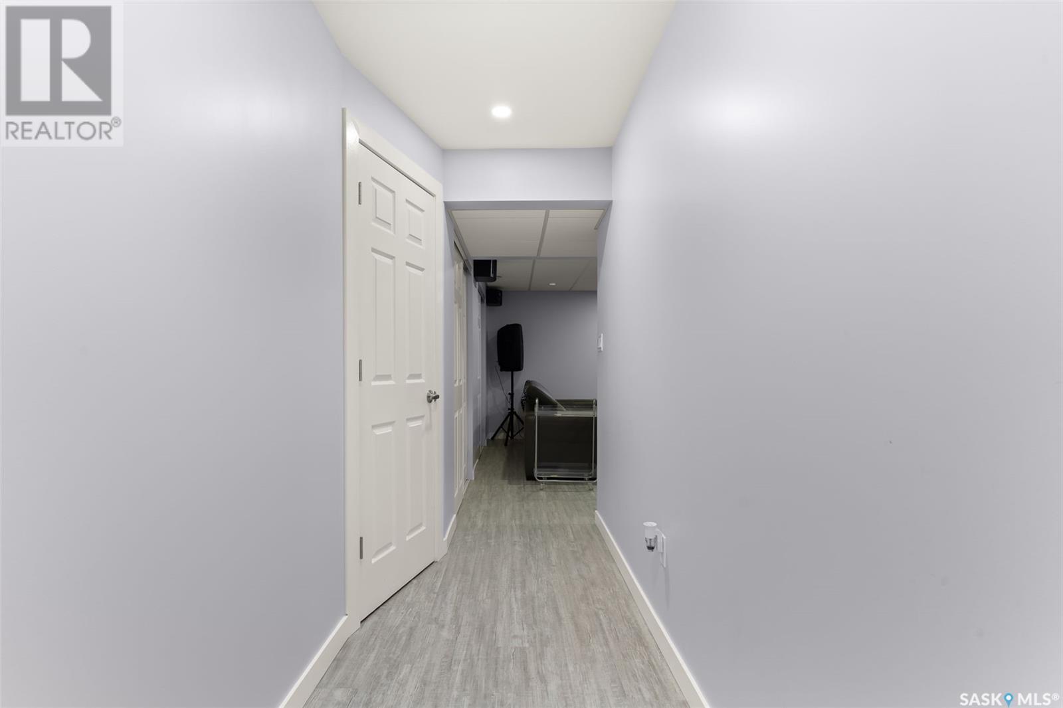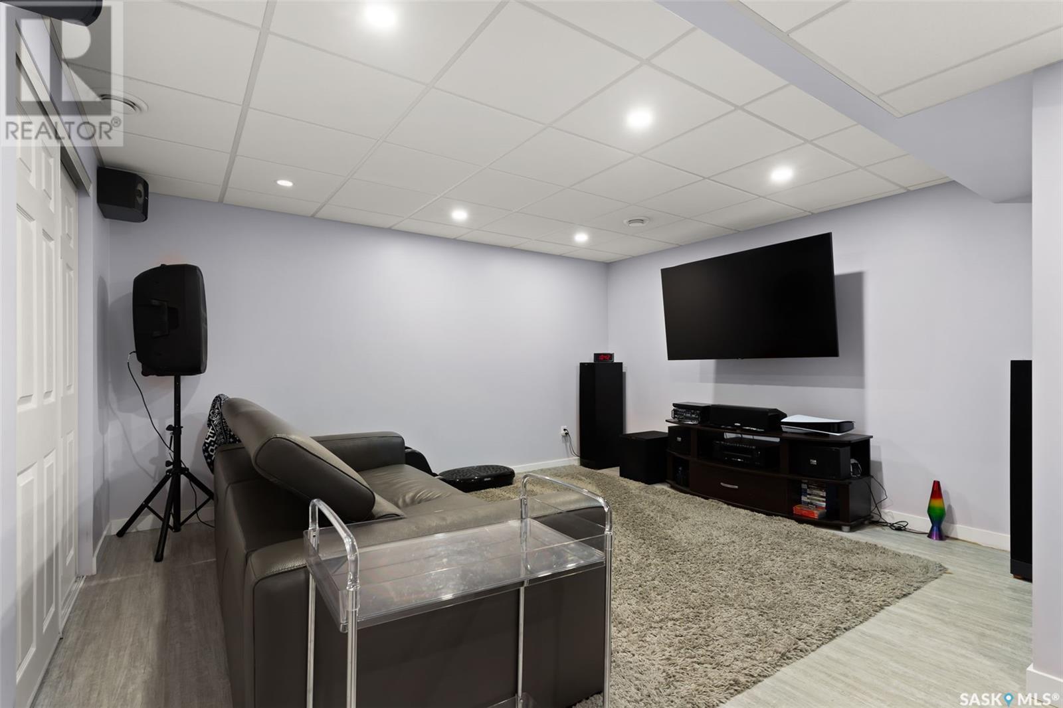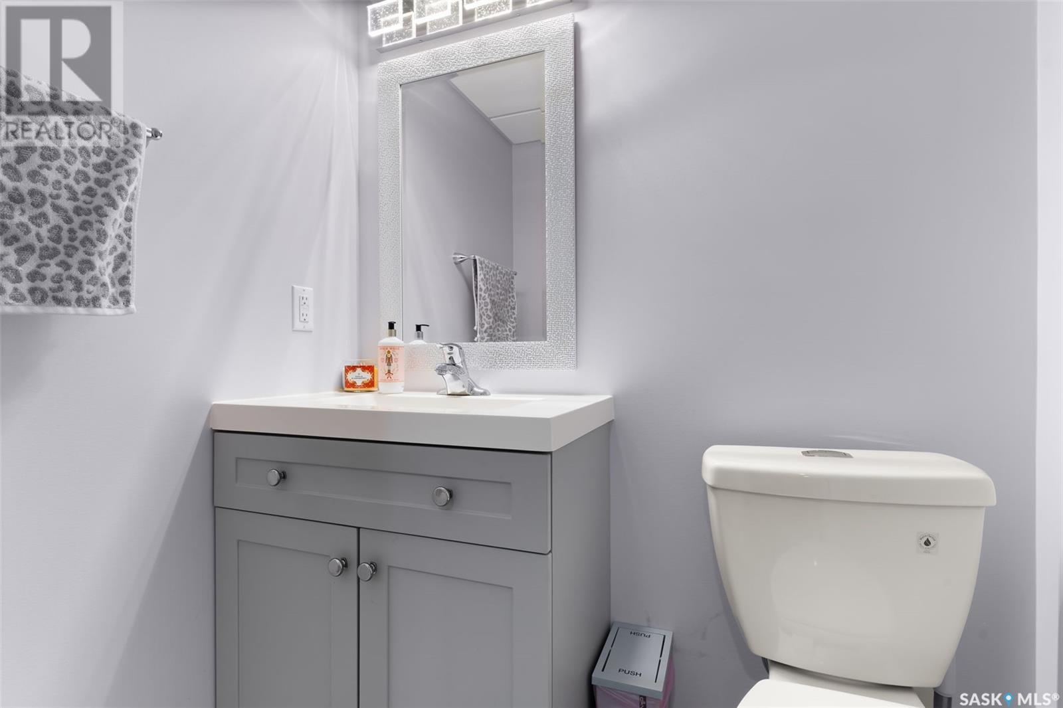10 4101 Preston Crescent Regina, Saskatchewan S4X 0G3
$318,000Maintenance,
$280 Monthly
Maintenance,
$280 MonthlyBeautifully updated 3 bedroom townhouse in Lakeridge with an attached single car garage and finished basement! This must-see two storey townhouse is move-in ready. The current owners have lived here since 2010 & have taken great pride in maintaining & updating this home. Recent upgrades to flooring, paint, bathrooms, light fixtures & more give this well maintained home a very clean & modern feel. The open-concept main floor allows for seamless living between the kitchen, dining area & living room. The kitchen offers dark stained maple cabinets, a tiled backsplash, stainless steel appliances & a pantry for extra storage. The dining area opens onto a private patio with no direct neighbors behind, this is a perfect spot for a morning coffee or an evening barbecue. The 2nd level features a spacious primary bedroom with walk-in closet and an updated three piece ensuite bath with quartz countertops. The two spare bedrooms are a comfortable size, with one of them also having a walk-in closet. The full main bathroom has also been updated with a newer vanity, quartz countertops, taps & flooring. The fully finished basement was very nicely finished adding even more functionality to this home. Care was taken to minimize wasted space. It offers a large family room and a two-piece bath. The laundry & utility room are nicely tucked away, offering easy access & maximum use of space. This home comes with Fridge, Stove, Built-in Dishwasher, Over The Range Microwave, Washer, Dryer, Garage Door Opener, Wall Mounted TV Mount in Basement & Central Air Conditioning. The condo fees are only $280 per month. Offers will be presented on Saturday, May 10th, at 6:00pm. Please call for more information or to schedule your personal viewing of this beautiful move-in ready townhome.... As per the Seller’s direction, all offers will be presented on 2025-05-10 at 6:00 PM (id:51699)
Property Details
| MLS® Number | SK004730 |
| Property Type | Single Family |
| Neigbourhood | Lakeridge RG |
| Community Features | Pets Allowed With Restrictions |
| Structure | Patio(s) |
Building
| Bathroom Total | 3 |
| Bedrooms Total | 3 |
| Appliances | Washer, Refrigerator, Dishwasher, Dryer, Microwave, Window Coverings, Garage Door Opener Remote(s), Stove |
| Architectural Style | 2 Level |
| Basement Development | Finished |
| Basement Type | Full (finished) |
| Constructed Date | 2008 |
| Cooling Type | Central Air Conditioning |
| Heating Fuel | Natural Gas |
| Heating Type | Forced Air |
| Stories Total | 2 |
| Size Interior | 1196 Sqft |
| Type | Row / Townhouse |
Parking
| Attached Garage | |
| Other | |
| Parking Space(s) | 2 |
Land
| Acreage | No |
| Size Irregular | 0.00 |
| Size Total | 0.00 |
| Size Total Text | 0.00 |
Rooms
| Level | Type | Length | Width | Dimensions |
|---|---|---|---|---|
| Second Level | Primary Bedroom | 13'9" x 10'9" | ||
| Second Level | 3pc Ensuite Bath | Measurements not available | ||
| Second Level | Bedroom | 9'5" x 10'1" | ||
| Second Level | Bedroom | 9'5" x 12'5" | ||
| Second Level | 4pc Bathroom | Measurements not available | ||
| Basement | Family Room | 14'5" x 12'4" | ||
| Basement | 2pc Bathroom | Measurements not available | ||
| Basement | Laundry Room | Measurements not available | ||
| Main Level | Foyer | Measurements not available | ||
| Main Level | Living Room | 15'11" x 8' | ||
| Main Level | Kitchen | Measurements not available | ||
| Main Level | Dining Room | 7'9" x 8'1" |
https://www.realtor.ca/real-estate/28266469/10-4101-preston-crescent-regina-lakeridge-rg
Interested?
Contact us for more information






