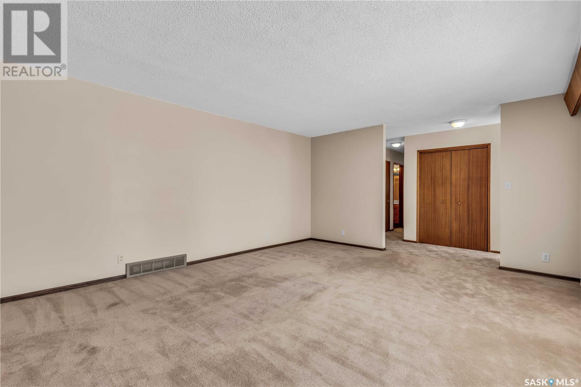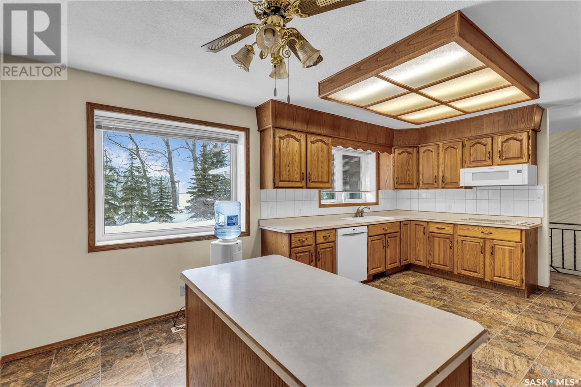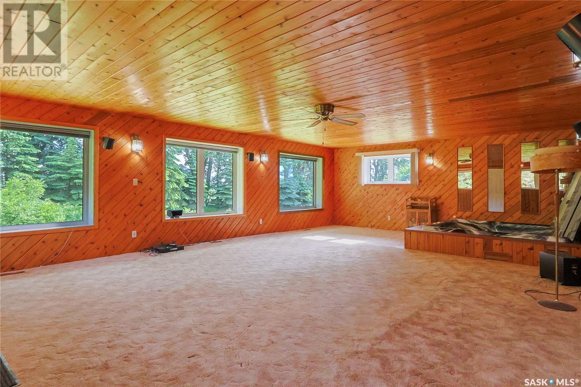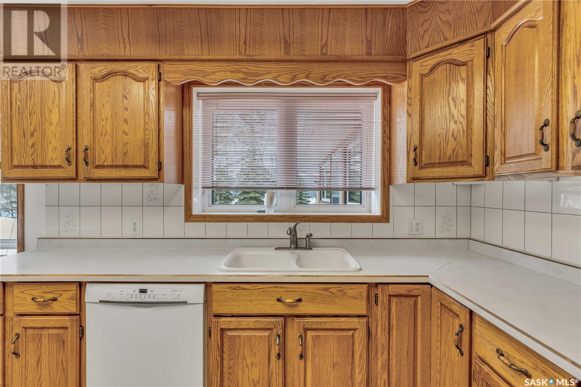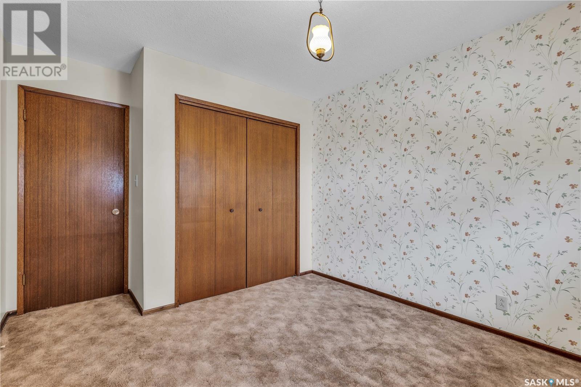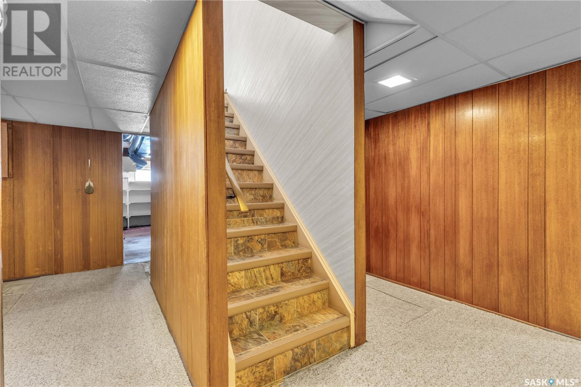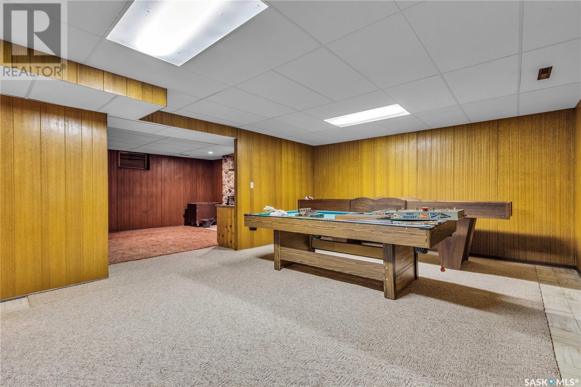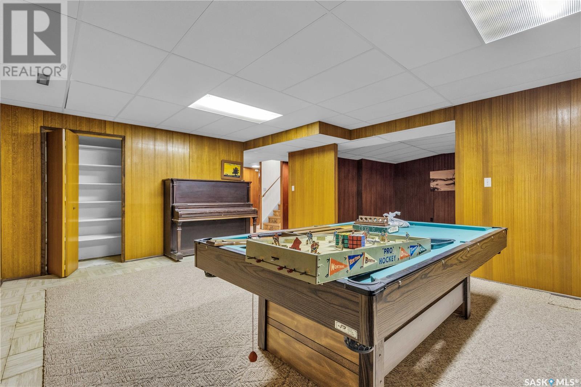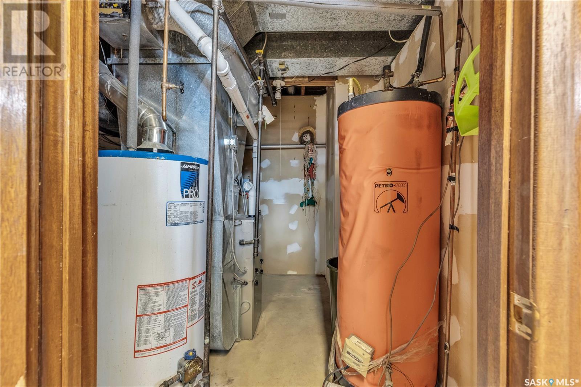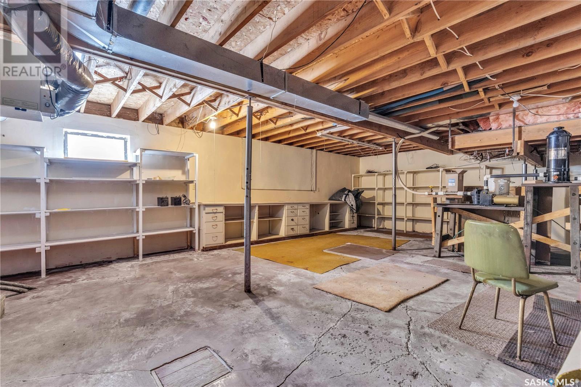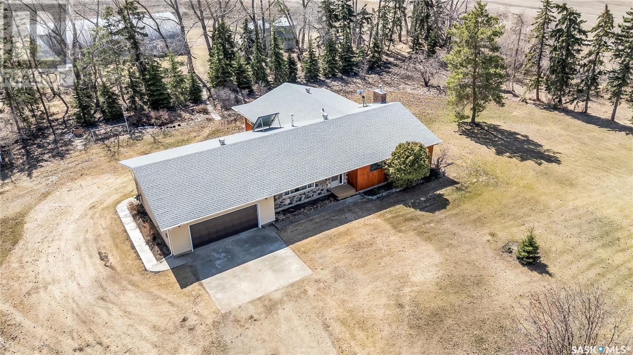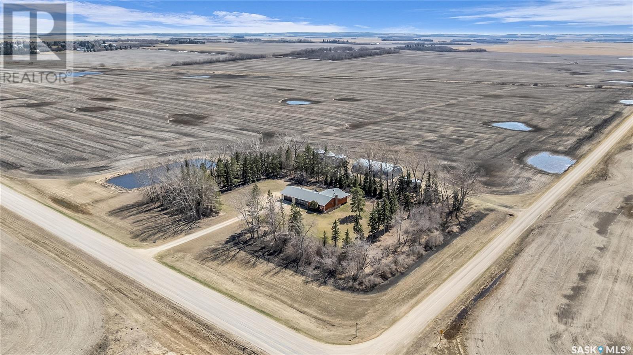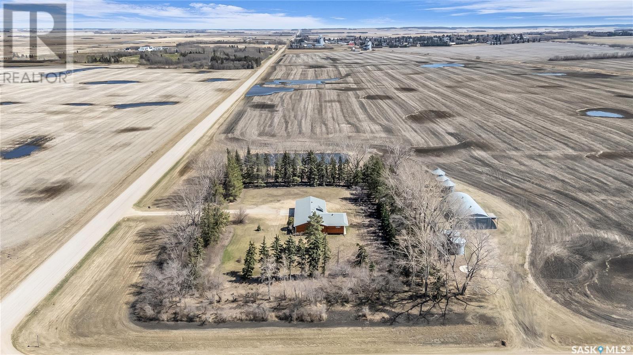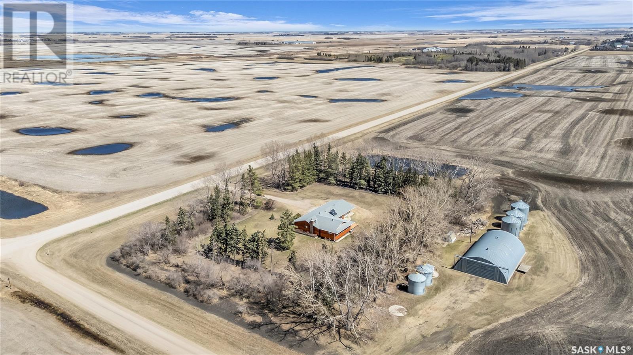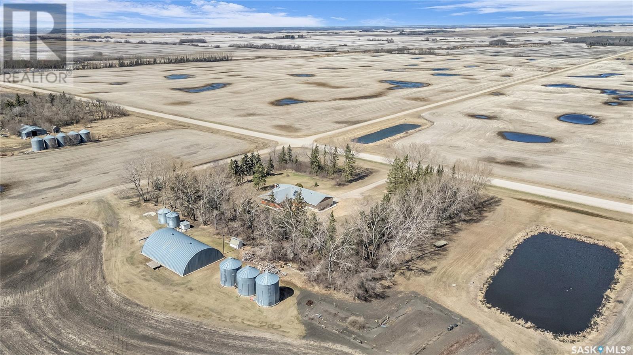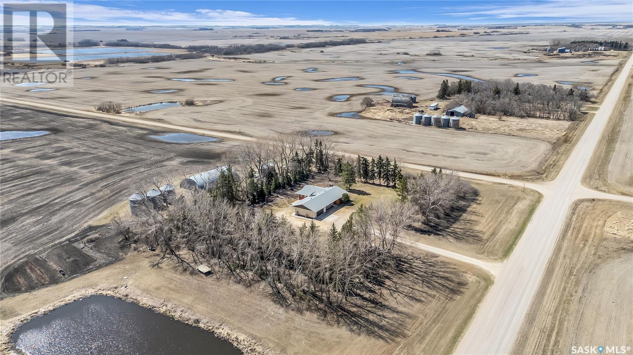4 Bedroom
3 Bathroom
2016 sqft
Bungalow
Fireplace
Central Air Conditioning, Air Exchanger
Forced Air
Acreage
Lawn, Garden Area
$429,900
Live the dream of rural serenity with modern comfort in this spacious 2,000 sq. ft. custom-built bungalow nestled on 10/acres just minutes from the charming Town of Birch Hills and nearby the Birch Hills Golf Course. Includes three bedrooms, and a custom home office area perfect for remote work on home-based business. Double insulated garage is ready for all seasons. Private 1,200,000-gallon reservoir allows you to enjoy your own potable water supply. Enjoy self-sufficient living with ample space for a full vegetable garden, fruit trees and more. Yard is private and beautifully treed and landscaped with plenty of room to roam, relax and expand. Grow your own food, work from home in peace and live sustainably all while enjoying easy access to town amenities, recreation and the relaxing pace of country life. Don't miss this rare opportunity for comfortable off grid capable living in a highly desirable location! Grain Bins on site not included, to be moved off the acreage. (id:51699)
Property Details
|
MLS® Number
|
SK001997 |
|
Property Type
|
Single Family |
|
Community Features
|
School Bus |
|
Features
|
Acreage, Treed, Corner Site, Rectangular, Sump Pump |
|
Structure
|
Deck |
Building
|
Bathroom Total
|
3 |
|
Bedrooms Total
|
4 |
|
Appliances
|
Washer, Refrigerator, Satellite Dish, Dishwasher, Dryer, Oven - Built-in, Humidifier, Garage Door Opener Remote(s), Storage Shed, Stove |
|
Architectural Style
|
Bungalow |
|
Basement Development
|
Partially Finished |
|
Basement Type
|
Full (partially Finished) |
|
Constructed Date
|
1970 |
|
Cooling Type
|
Central Air Conditioning, Air Exchanger |
|
Fireplace Fuel
|
Wood |
|
Fireplace Present
|
Yes |
|
Fireplace Type
|
Conventional |
|
Heating Fuel
|
Natural Gas |
|
Heating Type
|
Forced Air |
|
Stories Total
|
1 |
|
Size Interior
|
2016 Sqft |
|
Type
|
House |
Parking
|
Attached Garage
|
|
|
R V
|
|
|
Gravel
|
|
|
Parking Space(s)
|
12 |
Land
|
Acreage
|
Yes |
|
Landscape Features
|
Lawn, Garden Area |
|
Size Irregular
|
10.00 |
|
Size Total
|
10 Ac |
|
Size Total Text
|
10 Ac |
Rooms
| Level |
Type |
Length |
Width |
Dimensions |
|
Basement |
3pc Bathroom |
|
|
7'9" x 4'11" |
|
Basement |
Games Room |
|
|
21'3" x 14'9" |
|
Basement |
Family Room |
|
|
18'8" x 14'10" |
|
Basement |
Den |
|
|
13'4" x 7'11" |
|
Basement |
Storage |
|
|
30'4" x 18'11" |
|
Basement |
Laundry Room |
|
|
28'8" x 14'9" |
|
Basement |
Storage |
|
|
11'11" x 10'6" |
|
Basement |
Other |
|
|
9'8" x 6'4" |
|
Main Level |
Kitchen |
|
|
17'11" x 12' |
|
Main Level |
Living Room |
|
|
17'11" x 14'11" |
|
Main Level |
Bedroom |
|
|
10'8" x 10' |
|
Main Level |
4pc Bathroom |
|
|
7'4" x 6'11" |
|
Main Level |
Bedroom |
|
|
13'11" x 8'4" |
|
Main Level |
Bedroom |
|
|
10'4" x 7'11" |
|
Main Level |
Bedroom |
|
|
13'11" x 11'4" |
|
Main Level |
2pc Bathroom |
|
|
6'11" x 3'3" |
|
Main Level |
Sunroom |
|
|
29'10" x 18'10" |
https://www.realtor.ca/real-estate/28137439/10-acres-getz-acreage-birch-hills-rm-no-460





