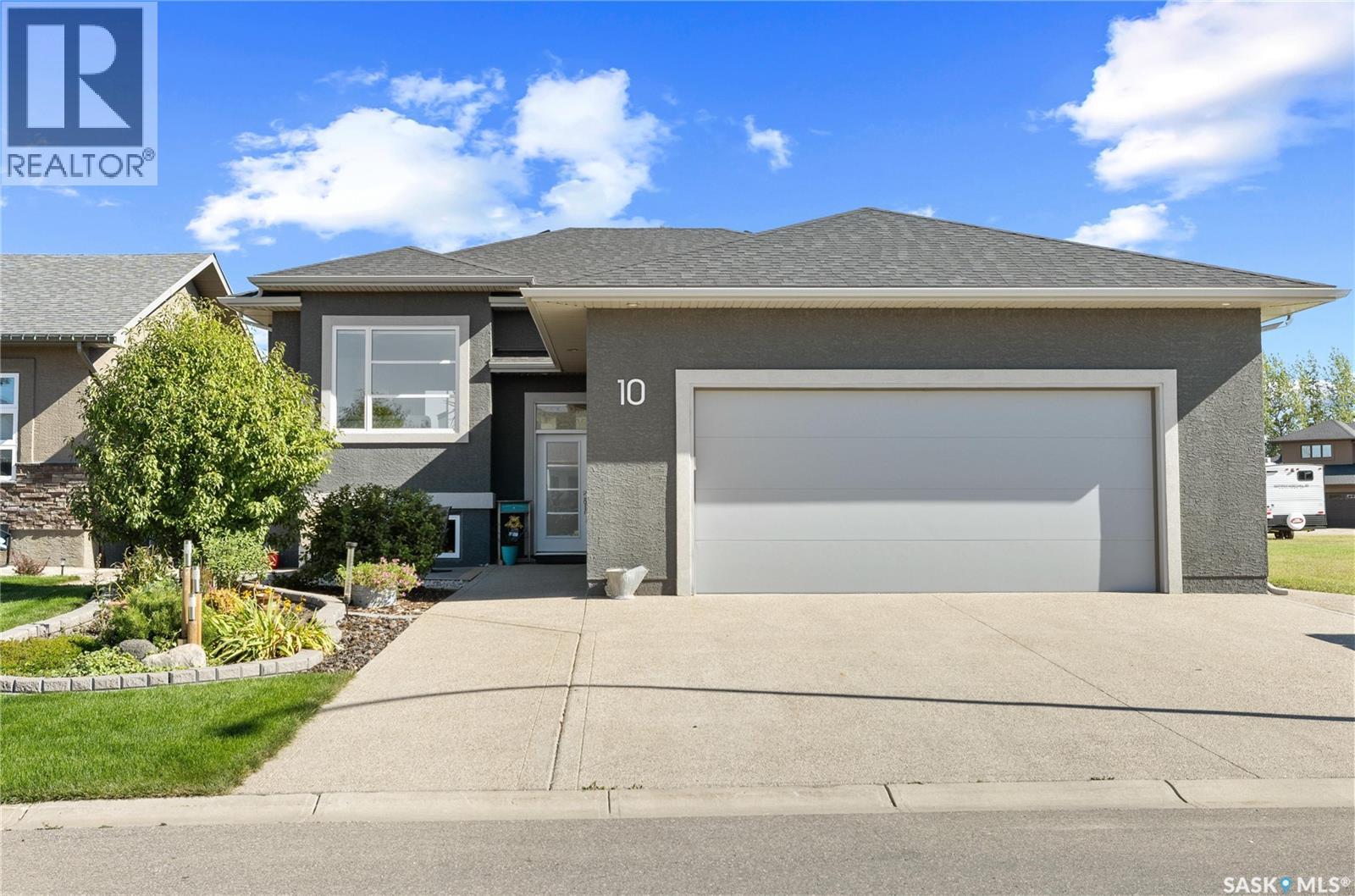4 Bedroom
3 Bathroom
1372 sqft
Bi-Level
Fireplace
Central Air Conditioning, Air Exchanger
Forced Air
Lawn, Underground Sprinkler, Garden Area
$639,900
“Ripplinger Homes” 1,372 sqft Bi-Level. Tucked away on a quiet bay in one of the most desirable communities just minutes from Regina, this home blends small-town charm with upscale comfort. Oversized front foyer - soaring ceiling, statement lighting & functional storage. Open-concept main floor is bathed in natural light & highlighted by a striking fireplace, creating a warm & inviting atmosphere for both everyday living & entertaining. Dream kitchen: custom white cabinetry, quartz countertops, high-end stainless steel appliances & a massive island. Adjoining dining space easily accommodates family dinners & special occasions with garden doors leading to a covered deck with Duradeck where you can enjoy morning coffee & summer barbecues. Main level is completed by 3 generously sized bedrooms and a stylish 4-piece bathroom. Primary suite is a private retreat featuring a large walk-in closet & a spa-inspired ensuite with a sleek walk-in shower & modern vanity. Fully developed basement nearly doubles your living space, boasting an expansive L-shaped rec room with a wet bar, large windows that bring in plenty of natural light, a spacious additional bedroom, a full 4-piece bathroom, & a dedicated laundry/utility room (extra storage). Car enthusiasts & families alike will appreciate the 26x26 heated, fully finished garage with a drain pit—an absolute must for Sask winters. Outdoors, the pride of ownership continues with professionally a landscaped yard featuring trees, shrubs, a welcoming front patio, & a fully fenced backyard complete with lawn space & handy storage shed. Extended driveway easily accommodates 3 vehicles, adding to the convenience this property offers. Move-in ready home is the total package—superior construction, modern finishes, a functional family-friendly layout, & an unbeatable location in the thriving community of Balgonie. Don’t miss the opportunity to own this home. As per the Seller’s direction, all offers will be presented on 09/30/2025 12:00PM. (id:51699)
Property Details
|
MLS® Number
|
SK019347 |
|
Property Type
|
Single Family |
|
Features
|
Cul-de-sac, Treed, Rectangular, Sump Pump |
|
Structure
|
Deck, Patio(s) |
Building
|
Bathroom Total
|
3 |
|
Bedrooms Total
|
4 |
|
Appliances
|
Washer, Refrigerator, Dishwasher, Dryer, Microwave, Alarm System, Window Coverings, Garage Door Opener Remote(s), Storage Shed, Stove |
|
Architectural Style
|
Bi-level |
|
Basement Development
|
Finished |
|
Basement Type
|
Full, Remodeled Basement (finished) |
|
Constructed Date
|
2019 |
|
Cooling Type
|
Central Air Conditioning, Air Exchanger |
|
Fire Protection
|
Alarm System |
|
Fireplace Fuel
|
Gas |
|
Fireplace Present
|
Yes |
|
Fireplace Type
|
Conventional |
|
Heating Fuel
|
Natural Gas |
|
Heating Type
|
Forced Air |
|
Size Interior
|
1372 Sqft |
|
Type
|
House |
Parking
|
Attached Garage
|
|
|
Heated Garage
|
|
|
Parking Space(s)
|
5 |
Land
|
Acreage
|
No |
|
Fence Type
|
Fence |
|
Landscape Features
|
Lawn, Underground Sprinkler, Garden Area |
|
Size Irregular
|
5832.00 |
|
Size Total
|
5832 Sqft |
|
Size Total Text
|
5832 Sqft |
Rooms
| Level |
Type |
Length |
Width |
Dimensions |
|
Basement |
Other |
31 ft ,8 in |
25 ft ,7 in |
31 ft ,8 in x 25 ft ,7 in |
|
Basement |
Bedroom |
13 ft ,7 in |
10 ft ,5 in |
13 ft ,7 in x 10 ft ,5 in |
|
Basement |
4pc Bathroom |
5 ft ,8 in |
10 ft |
5 ft ,8 in x 10 ft |
|
Basement |
Laundry Room |
7 ft |
9 ft ,6 in |
7 ft x 9 ft ,6 in |
|
Basement |
Other |
12 ft ,5 in |
8 ft ,2 in |
12 ft ,5 in x 8 ft ,2 in |
|
Main Level |
Living Room |
14 ft ,4 in |
13 ft ,6 in |
14 ft ,4 in x 13 ft ,6 in |
|
Main Level |
Dining Room |
9 ft ,9 in |
15 ft ,8 in |
9 ft ,9 in x 15 ft ,8 in |
|
Main Level |
Kitchen |
17 ft ,8 in |
11 ft ,8 in |
17 ft ,8 in x 11 ft ,8 in |
|
Main Level |
Bedroom |
10 ft |
10 ft |
10 ft x 10 ft |
|
Main Level |
Bedroom |
10 ft ,6 in |
9 ft ,5 in |
10 ft ,6 in x 9 ft ,5 in |
|
Main Level |
4pc Bathroom |
8 ft ,6 in |
5 ft |
8 ft ,6 in x 5 ft |
|
Main Level |
Primary Bedroom |
12 ft ,4 in |
13 ft ,6 in |
12 ft ,4 in x 13 ft ,6 in |
|
Main Level |
3pc Bathroom |
9 ft ,7 in |
6 ft ,4 in |
9 ft ,7 in x 6 ft ,4 in |
https://www.realtor.ca/real-estate/28912975/10-diewold-bay-balgonie







































