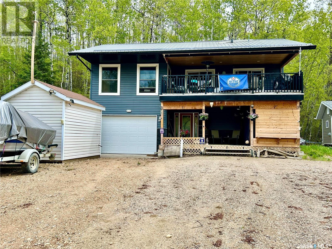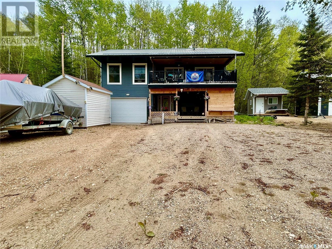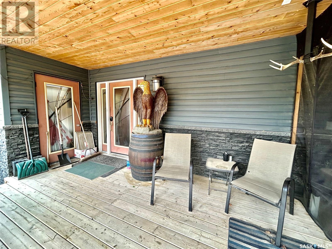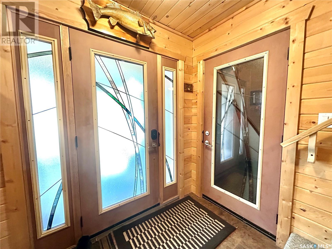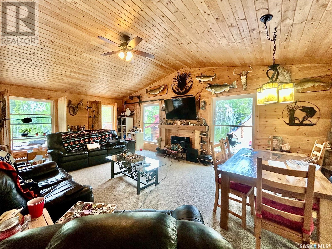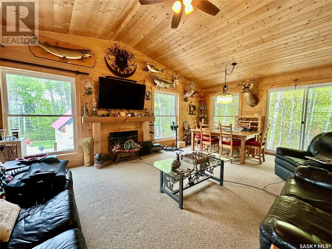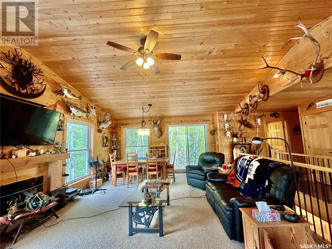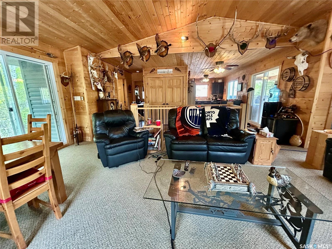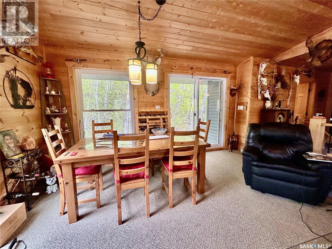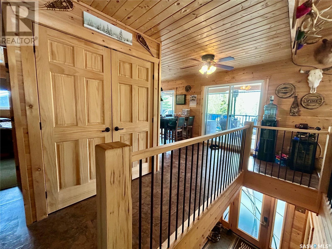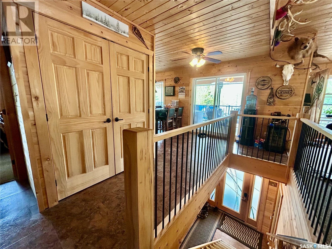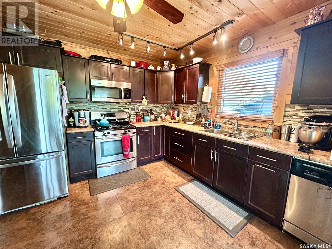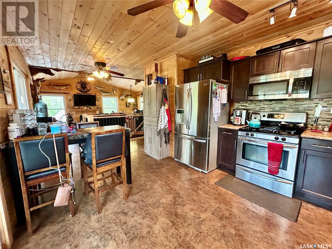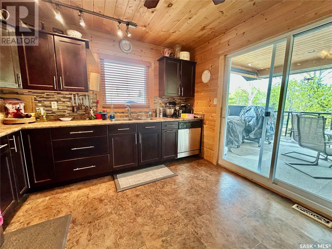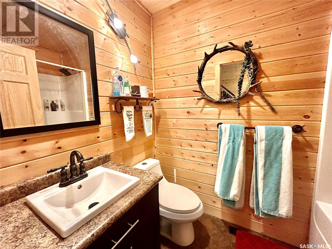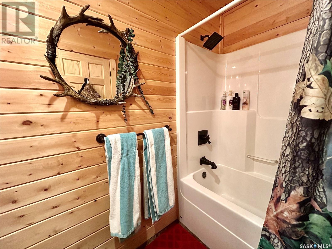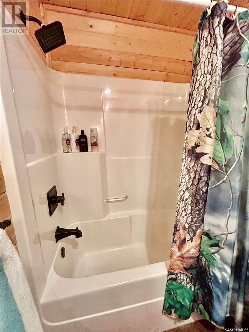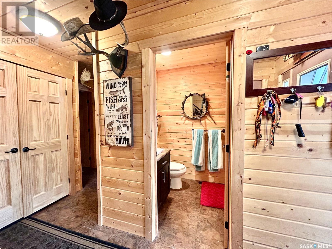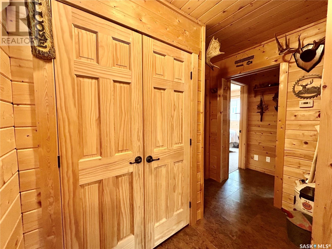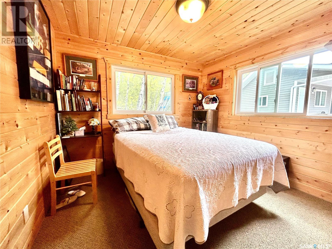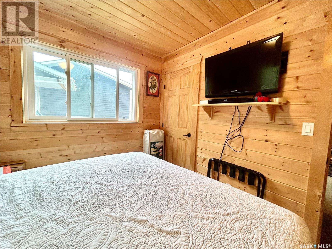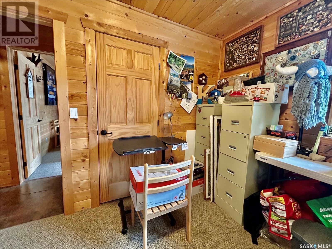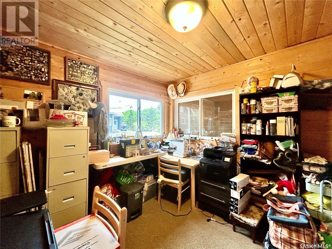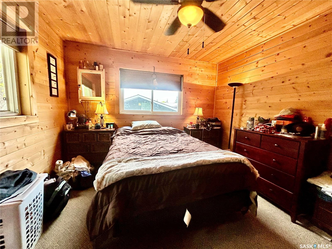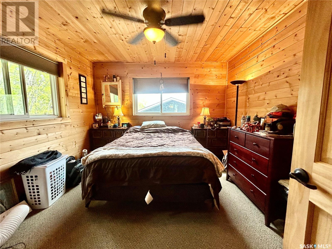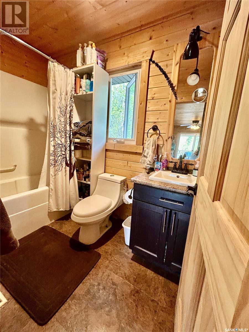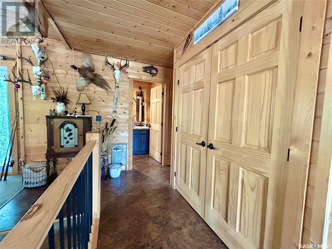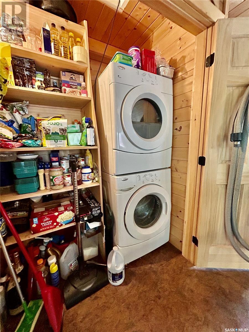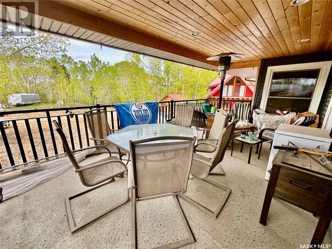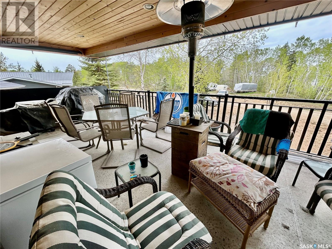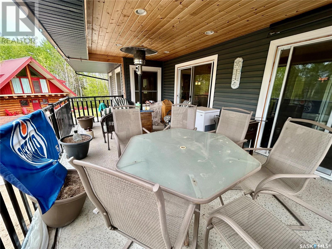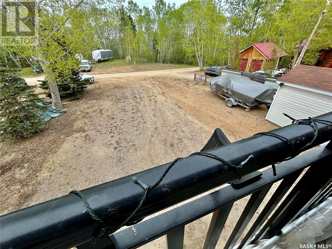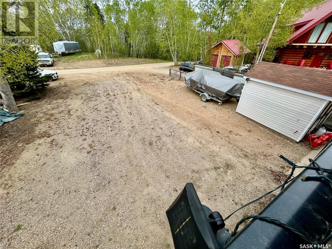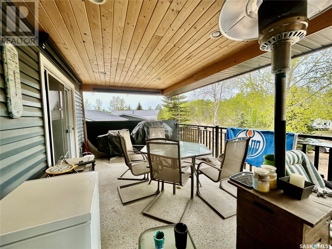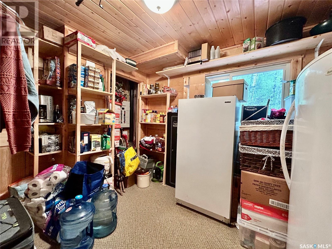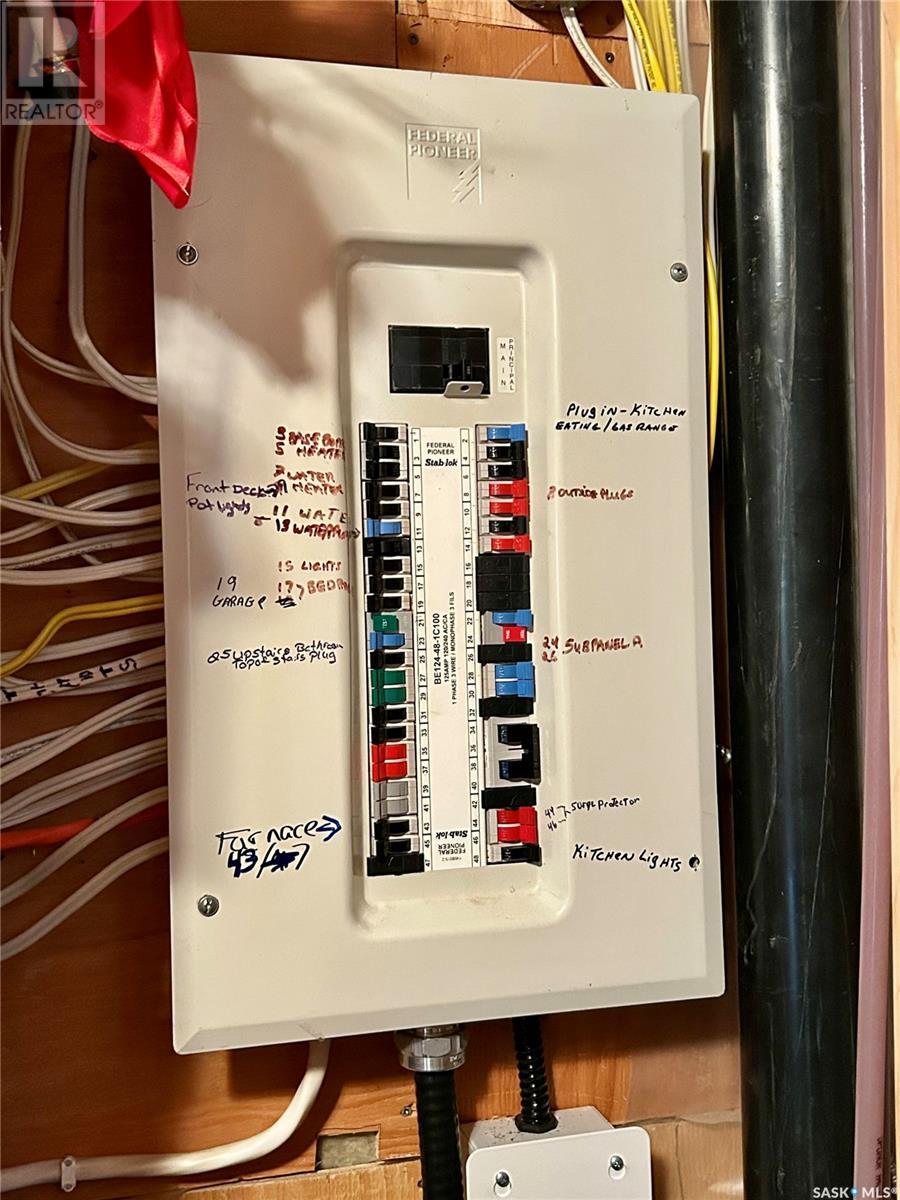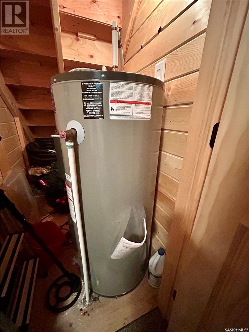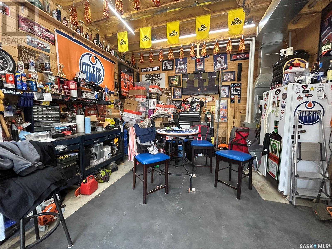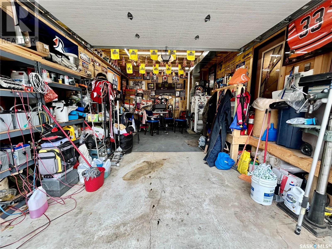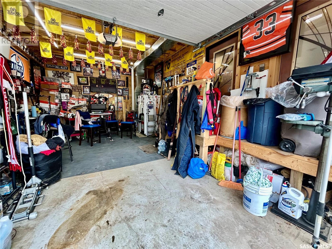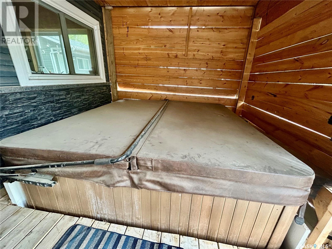4 Bedroom
2 Bathroom
1568 sqft
2 Level
Fireplace
Baseboard Heaters, Forced Air
Garden Area
$324,900
Welcome to this incredible 2-story walkout cabin located in the desirable Gingeras Subdivision on Tobin Lake—famous for its world-record walleye fishing. Whether you're looking for a year-round home or the perfect recreational getaway, this beautifully designed 2-story walkout cabin offers the perfect blend of rustic character and modern convenience. Step inside to a large, welcoming entrance that leads up into a bright open-concept living space. This is truly the ideal place for both relaxing and entertaining. The heart of the home features a spacious kitchen, dining, and living area, framed by two sets of patio doors that open onto a large deck with incredible lake views—the perfect spot to enjoy your morning coffee or evening sunsets. The main floor also includes the primary bedroom, a full bathroom, and main floor laundry for everyday convenience. Downstairs, you’ll find three more bedrooms, (one is currently being used for storage and another as an office/craft room), a second full bath, ample storage, and direct access to the attached garage. The outdoor space includes a hot tub area, and a huge driveway with plenty of parking for RVs, boats, vehicles, and toys! Additional features include natural gas heating, an electric fireplace, treated well water, a security camera system, boosted cell service, a garden plot, and beautifully crafted rustic-modern interior finishes. This is a rare opportunity to own a spectacular cabin in one of Saskatchewan’s most sought-after recreational communities! (id:51699)
Property Details
|
MLS® Number
|
SK006848 |
|
Property Type
|
Single Family |
|
Neigbourhood
|
Tobin Lake |
|
Features
|
Treed, Irregular Lot Size, Balcony, Double Width Or More Driveway |
|
Structure
|
Deck |
|
Water Front Name
|
Tobin Lake |
Building
|
Bathroom Total
|
2 |
|
Bedrooms Total
|
4 |
|
Appliances
|
Washer, Refrigerator, Satellite Dish, Dishwasher, Dryer, Microwave, Humidifier, Window Coverings, Garage Door Opener Remote(s), Stove |
|
Architectural Style
|
2 Level |
|
Basement Development
|
Not Applicable |
|
Basement Type
|
Crawl Space (not Applicable) |
|
Constructed Date
|
2013 |
|
Fireplace Fuel
|
Electric |
|
Fireplace Present
|
Yes |
|
Fireplace Type
|
Conventional |
|
Heating Fuel
|
Electric, Natural Gas |
|
Heating Type
|
Baseboard Heaters, Forced Air |
|
Stories Total
|
2 |
|
Size Interior
|
1568 Sqft |
|
Type
|
House |
Parking
|
Attached Garage
|
|
|
R V
|
|
|
Gravel
|
|
|
Heated Garage
|
|
|
Parking Space(s)
|
7 |
Land
|
Acreage
|
No |
|
Landscape Features
|
Garden Area |
|
Size Irregular
|
0.14 |
|
Size Total
|
0.14 Ac |
|
Size Total Text
|
0.14 Ac |
Rooms
| Level |
Type |
Length |
Width |
Dimensions |
|
Second Level |
Kitchen/dining Room |
|
|
Measurements not available |
|
Second Level |
Living Room |
|
|
Measurements not available |
|
Second Level |
4pc Bathroom |
|
5 ft ,2 in |
Measurements not available x 5 ft ,2 in |
|
Second Level |
Primary Bedroom |
|
|
Measurements not available |
|
Main Level |
Bedroom |
12 ft ,6 in |
|
12 ft ,6 in x Measurements not available |
|
Main Level |
Bedroom |
|
|
Measurements not available |
|
Main Level |
4pc Bathroom |
|
|
Measurements not available |
|
Main Level |
Bedroom |
|
|
Measurements not available |
https://www.realtor.ca/real-estate/28354111/10-hillview-drive-nipawin-rm-no-487-tobin-lake


