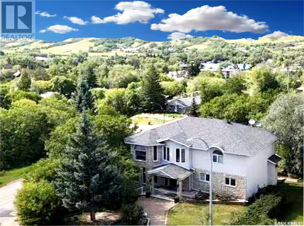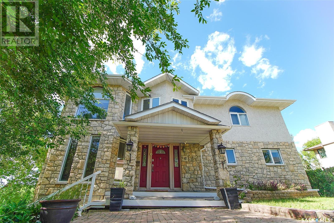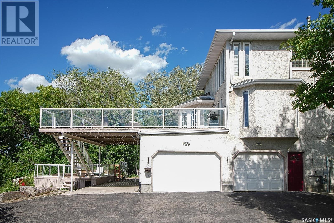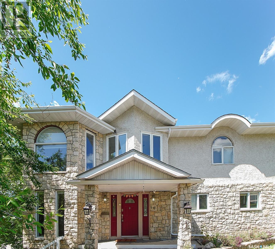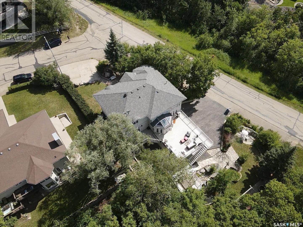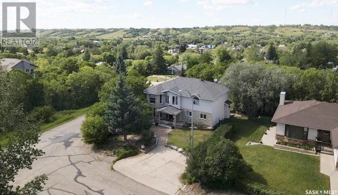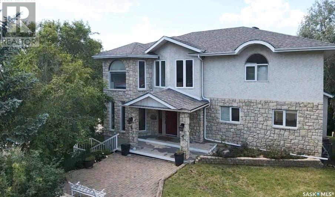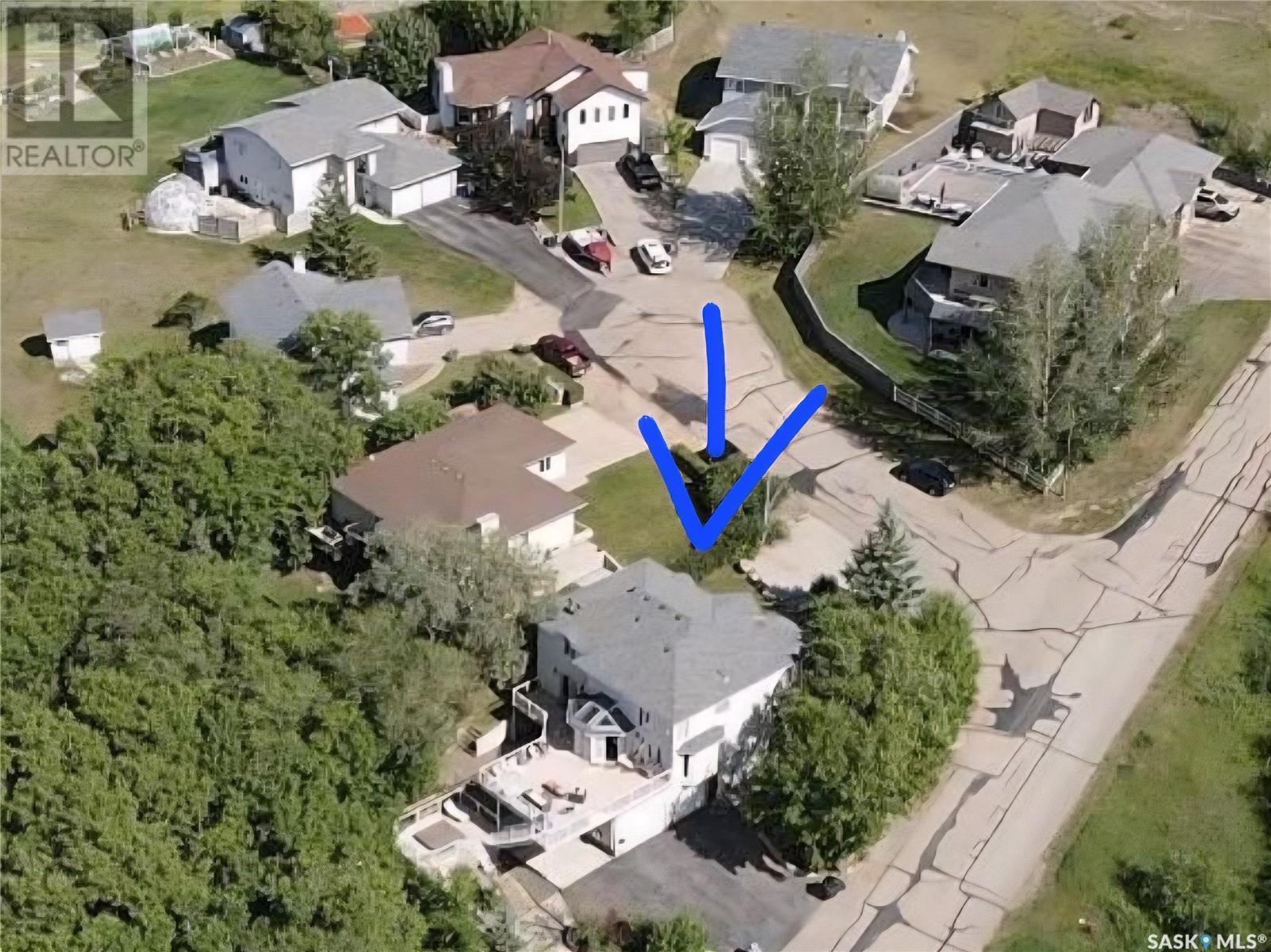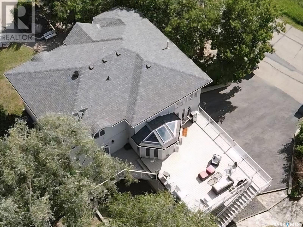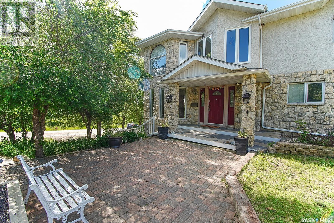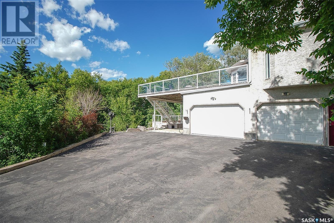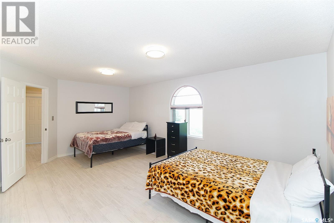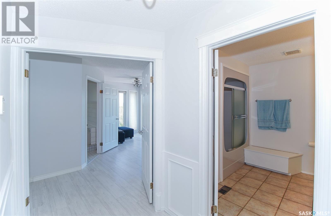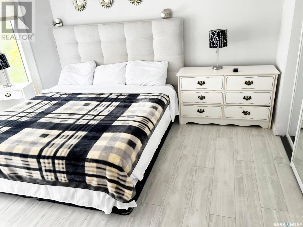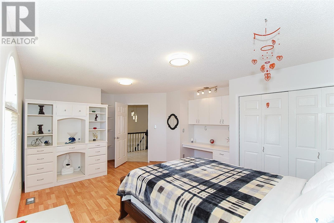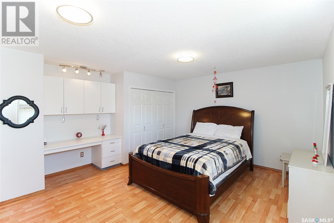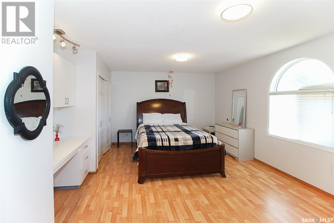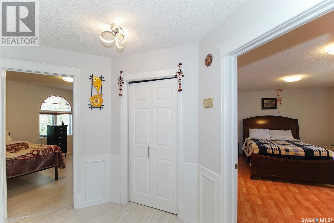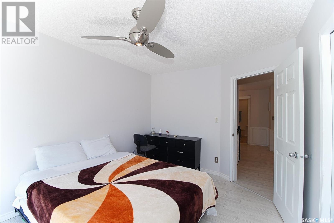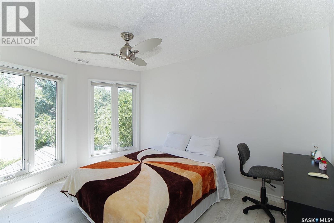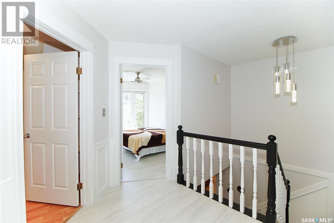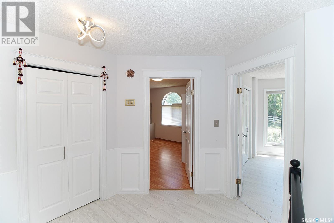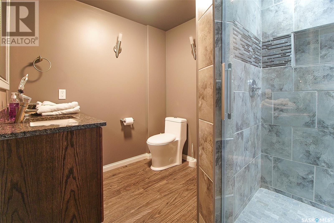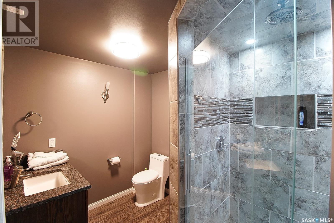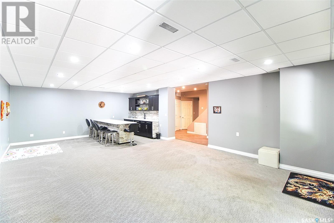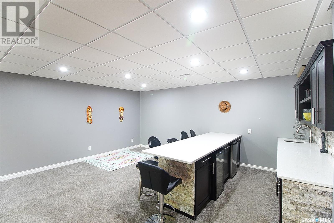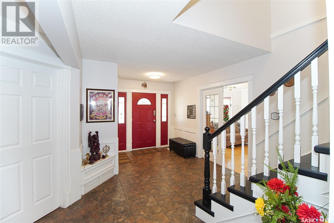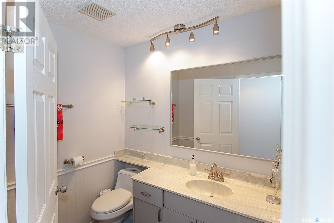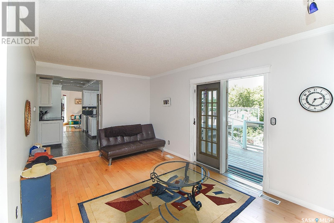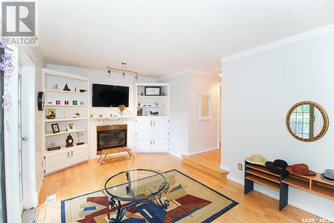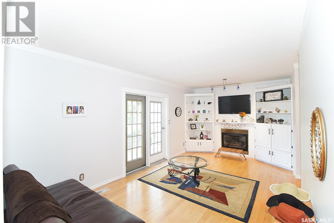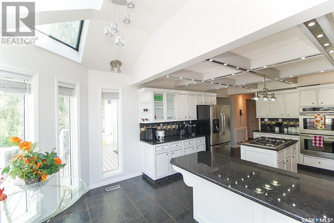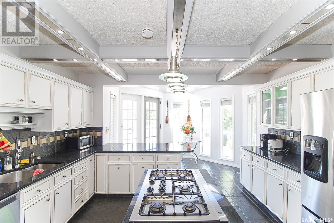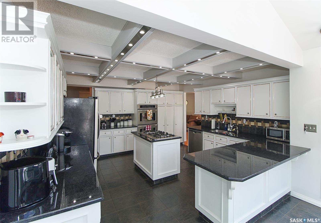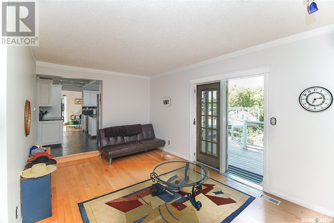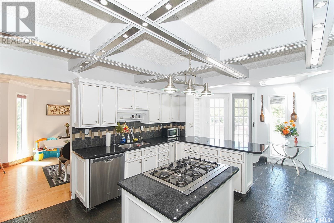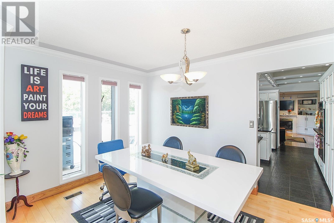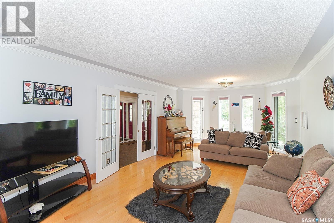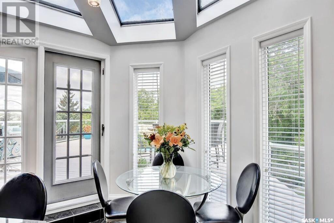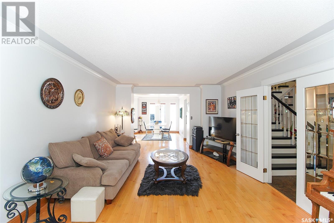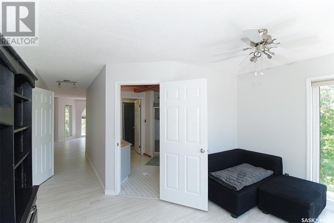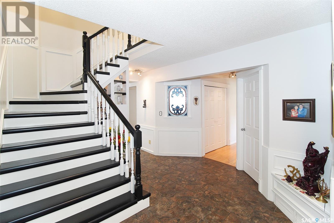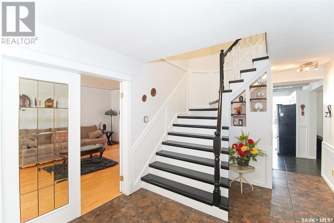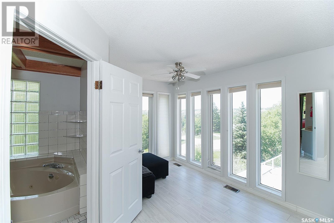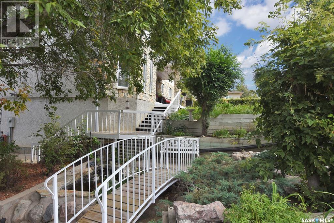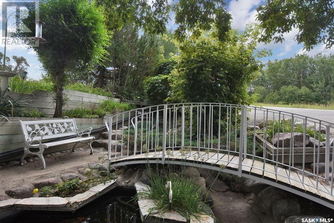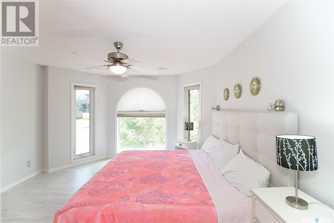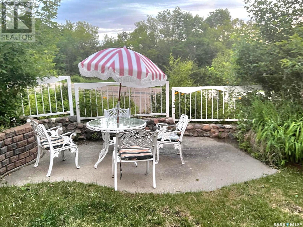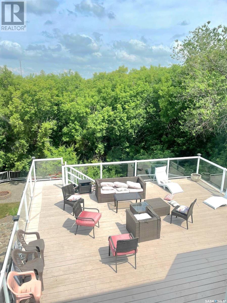5 Bedroom
4 Bathroom
2744 sqft
2 Level
Fireplace
Central Air Conditioning
Forced Air
Lawn, Underground Sprinkler
$939,700
Million-Dollar Plus Property at a Lower Price – Welcome to 10 Meadow Bay! This stunning executive home offers over 3,900 sq. ft. of finished living space, including a walkout basement, with 5+2 bedrooms, 1 bonus office space on the ground floor, 1 den with lots of custom-made closets in the basement, and 4 bathrooms. Enjoy exceptional value with resort-style living and custom-designed landscaping, all in a peaceful setting in the scenic hills of Lumsden. Thousands of dollars have been spent on recent renovations upstairs. There are no carpets on the upstairs and ground floor, adding to the modern, clean design. Located on a corner lot in a top hill area, this super spacious villa is just minutes to Regina Beach and other nearby beaches. The main floor features a grand foyer, curved staircase, nine-foot ceilings, a chef-inspired kitchen, and a sunlit dining look with three skylights and wraparound windows. The expansive living room captures beautiful sunset views, while the adjacent family room with a fireplace adds warmth and comfort. Patio doors open to multiple seating areas and a large deck overlooking the valley, ideal for entertaining. Upstairs, the luxurious primary suite includes a 5-piece ensuite with Jacuzzi tub, walk-in closet, and a private sitting area with stunning views of the Lumsden hills. The finished walkout basement offers additional living space with a wet bar, new bathroom, large recreation area, and the den with custom closets. Step outside and enjoy a resort-like backyard featuring stone pathways, a koi pond, waterfall, firepit, private hot tub, and a heated triple-car garage. Additional features include lots of natural light, tons of storage space, double air conditioners, double furnaces, double large fridges, double small fridges, double fireplaces, and a big-sized deep freezer. A truly rare offering that combines luxury, space, and nature — the perfect place to call home. (id:51699)
Property Details
|
MLS® Number
|
SK011286 |
|
Property Type
|
Single Family |
|
Features
|
Treed, Corner Site, Irregular Lot Size |
|
Structure
|
Deck, Patio(s) |
Building
|
Bathroom Total
|
4 |
|
Bedrooms Total
|
5 |
|
Appliances
|
Washer, Refrigerator, Dishwasher, Dryer, Microwave, Oven - Built-in, Window Coverings, Garage Door Opener Remote(s), Hood Fan, Storage Shed, Stove |
|
Architectural Style
|
2 Level |
|
Constructed Date
|
1991 |
|
Cooling Type
|
Central Air Conditioning |
|
Fireplace Fuel
|
Gas |
|
Fireplace Present
|
Yes |
|
Fireplace Type
|
Conventional |
|
Heating Fuel
|
Natural Gas |
|
Heating Type
|
Forced Air |
|
Stories Total
|
2 |
|
Size Interior
|
2744 Sqft |
|
Type
|
House |
Parking
|
Attached Garage
|
|
|
Heated Garage
|
|
|
Parking Space(s)
|
6 |
Land
|
Acreage
|
No |
|
Fence Type
|
Partially Fenced |
|
Landscape Features
|
Lawn, Underground Sprinkler |
|
Size Irregular
|
9240.00 |
|
Size Total
|
9240 Sqft |
|
Size Total Text
|
9240 Sqft |
Rooms
| Level |
Type |
Length |
Width |
Dimensions |
|
Second Level |
Bedroom |
13 ft ,5 in |
10 ft |
13 ft ,5 in x 10 ft |
|
Second Level |
Bedroom |
17 ft |
14 ft |
17 ft x 14 ft |
|
Second Level |
Bedroom |
19 ft ,4 in |
15 ft |
19 ft ,4 in x 15 ft |
|
Second Level |
5pc Bathroom |
9 ft ,6 in |
8 ft ,9 in |
9 ft ,6 in x 8 ft ,9 in |
|
Second Level |
4pc Ensuite Bath |
|
|
Measurements not available |
|
Second Level |
Bedroom |
38 ft ,4 in |
13 ft ,2 in |
38 ft ,4 in x 13 ft ,2 in |
|
Basement |
Family Room |
29 ft ,4 in |
19 ft |
29 ft ,4 in x 19 ft |
|
Basement |
3pc Bathroom |
9 ft ,3 in |
6 ft ,8 in |
9 ft ,3 in x 6 ft ,8 in |
|
Basement |
Den |
14 ft ,3 in |
12 ft |
14 ft ,3 in x 12 ft |
|
Basement |
Other |
13 ft ,4 in |
9 ft ,4 in |
13 ft ,4 in x 9 ft ,4 in |
|
Main Level |
Living Room |
24 ft |
13 ft |
24 ft x 13 ft |
|
Main Level |
Dining Room |
11 ft ,5 in |
13 ft ,9 in |
11 ft ,5 in x 13 ft ,9 in |
|
Main Level |
Kitchen |
22 ft |
13 ft ,7 in |
22 ft x 13 ft ,7 in |
|
Main Level |
Family Room |
19 ft |
10 ft ,8 in |
19 ft x 10 ft ,8 in |
|
Main Level |
2pc Bathroom |
7 ft ,1 in |
5 ft ,5 in |
7 ft ,1 in x 5 ft ,5 in |
|
Main Level |
Bedroom |
9 ft ,9 in |
8 ft ,9 in |
9 ft ,9 in x 8 ft ,9 in |
|
Main Level |
Laundry Room |
9 ft |
6 ft |
9 ft x 6 ft |
|
Main Level |
Enclosed Porch |
16 ft |
12 ft ,2 in |
16 ft x 12 ft ,2 in |
|
Main Level |
Office |
8 ft ,9 in |
8 ft ,8 in |
8 ft ,9 in x 8 ft ,8 in |
https://www.realtor.ca/real-estate/28548854/10-meadow-bay-lumsden

