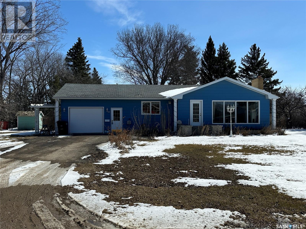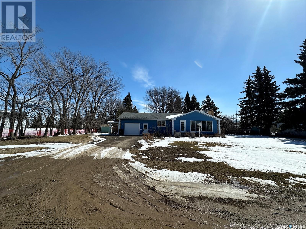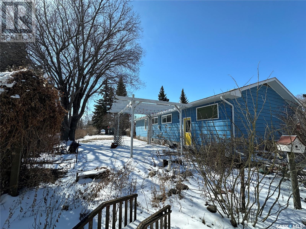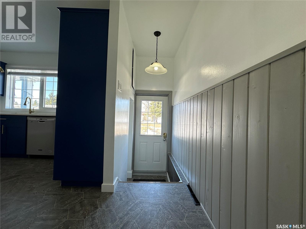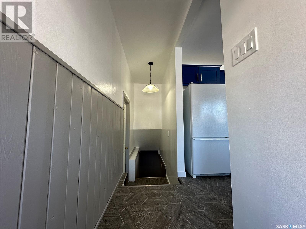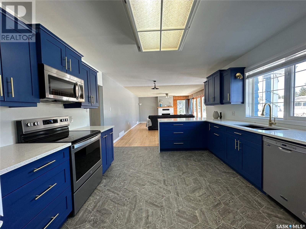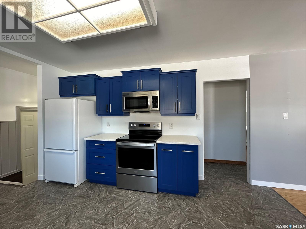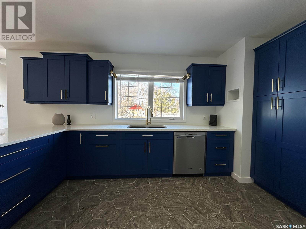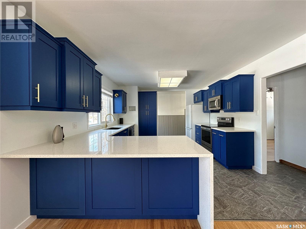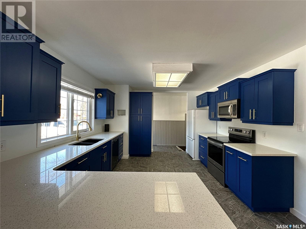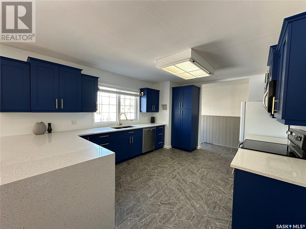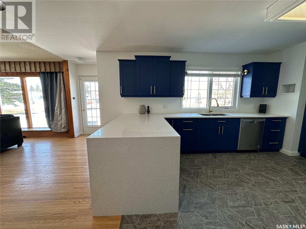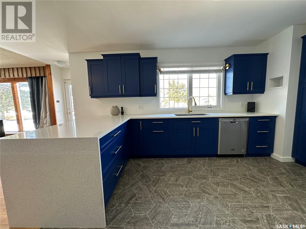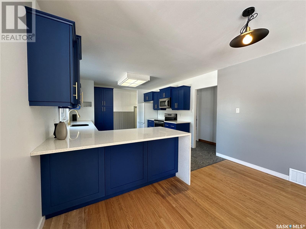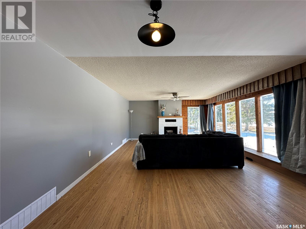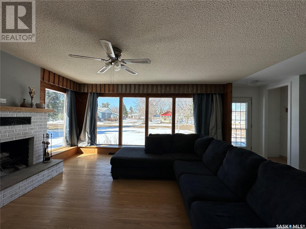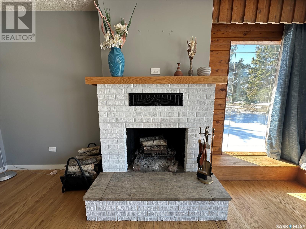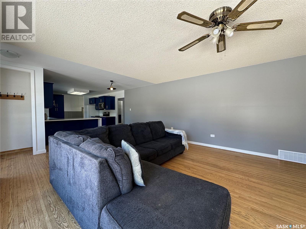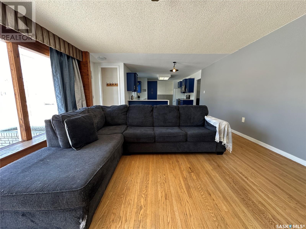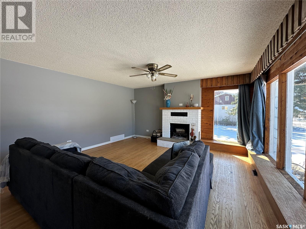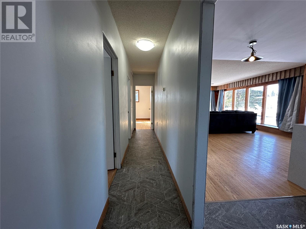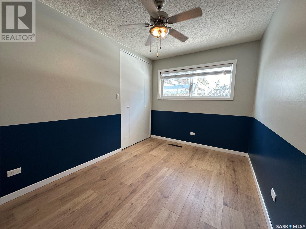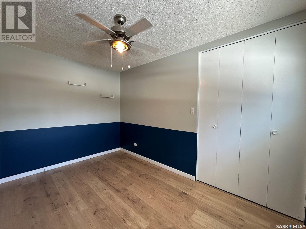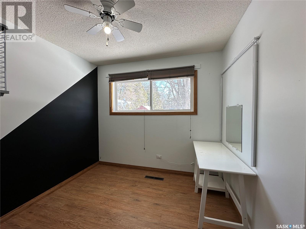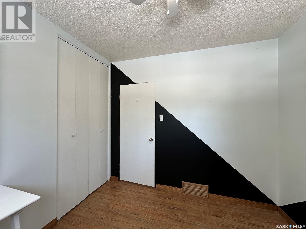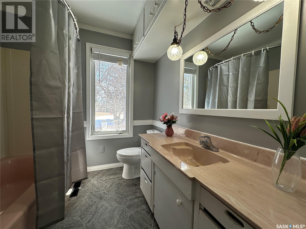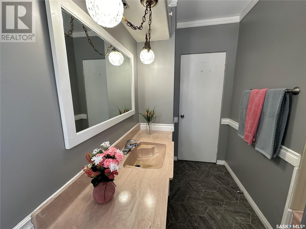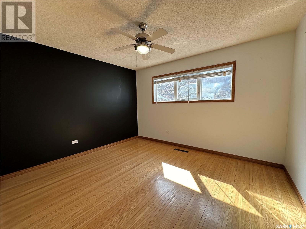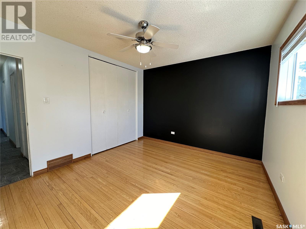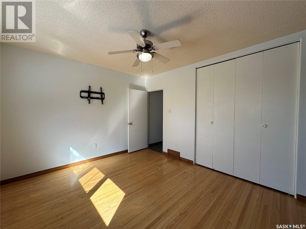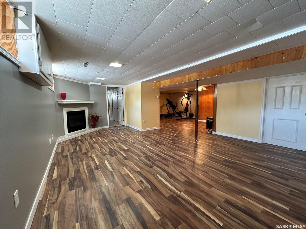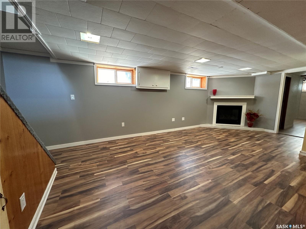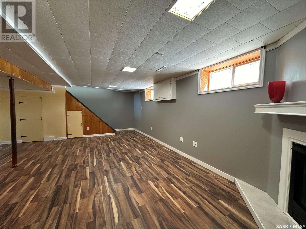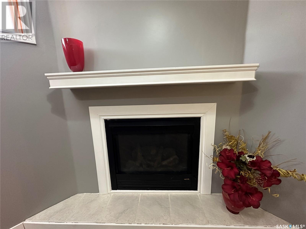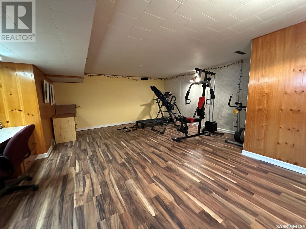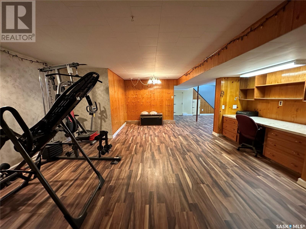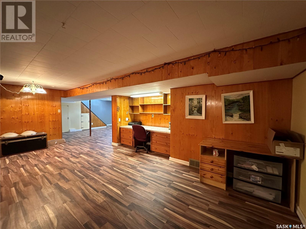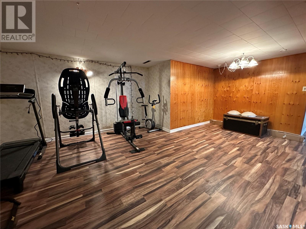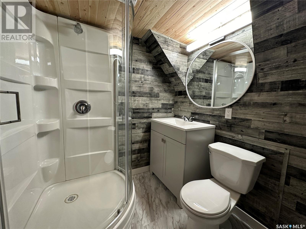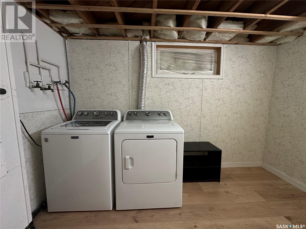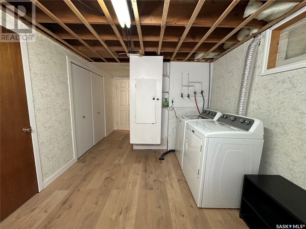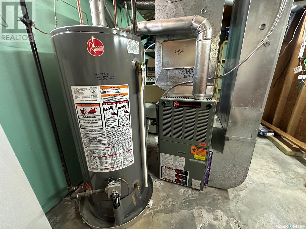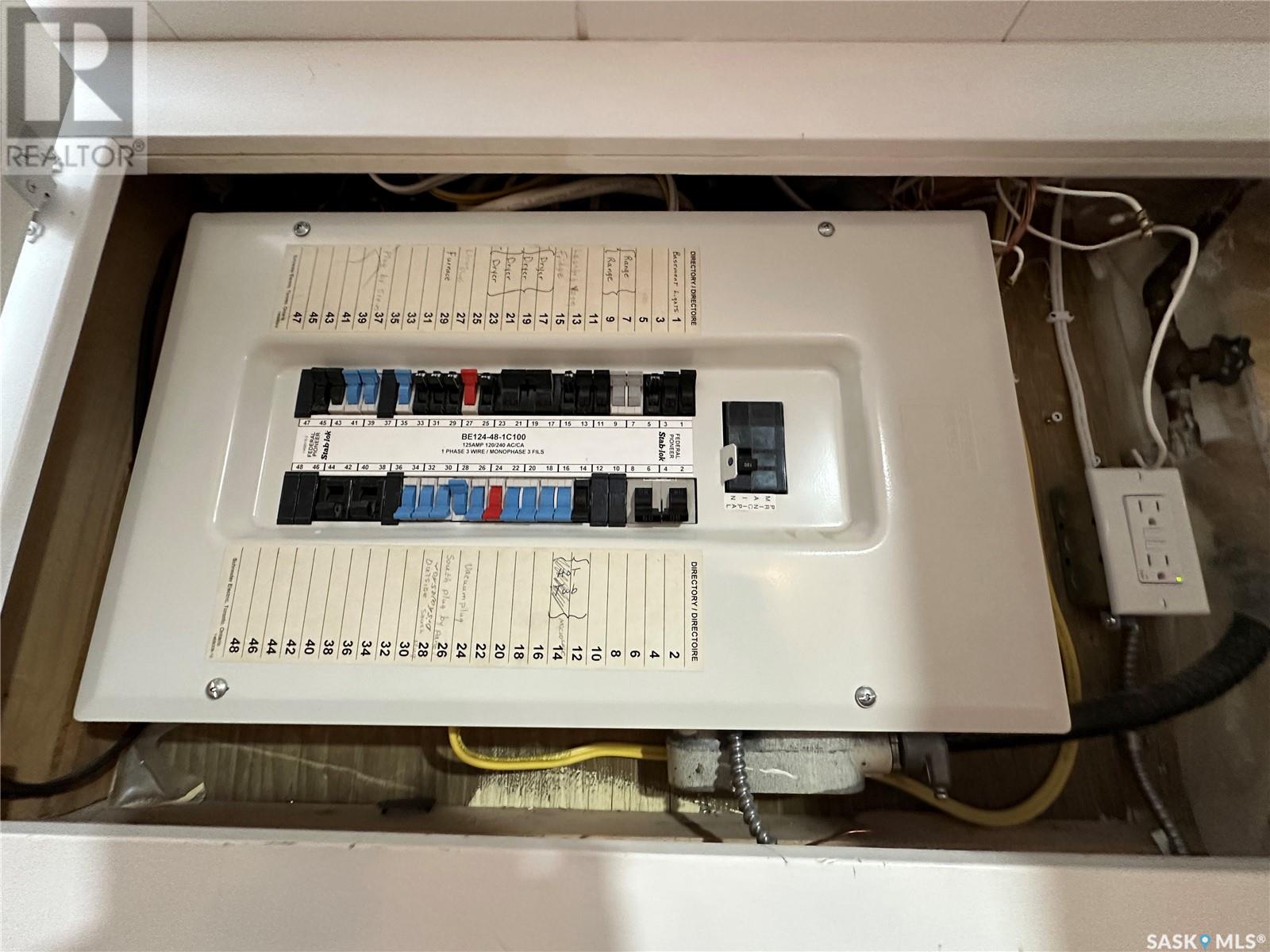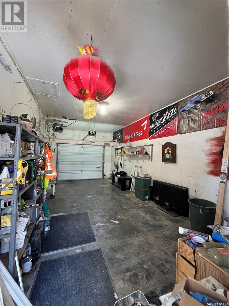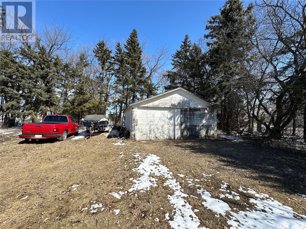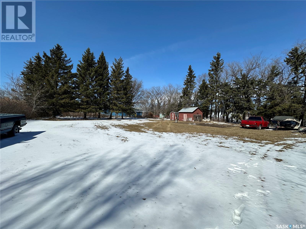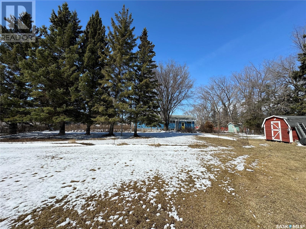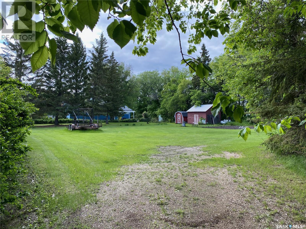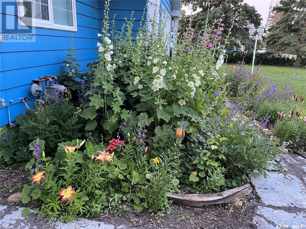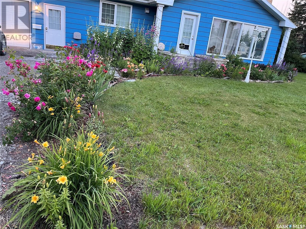3 Bedroom
2 Bathroom
1244 sqft
Bungalow
Fireplace
Forced Air
Lawn, Garden Area
$159,900
Step into your own slice of paradise with this spacious home nestled on nearly an acre of land in the charming Village of Quill Lake. As you cross the threshold, you're greeted by a stunning custom kitchen, boasting luxurious quartz countertops and a captivating waterfall peninsula. Adorned with ample pullouts and adorned with hex vinyl tile flooring, this kitchen is both functional and elegant. Ascending just a few steps, you're welcomed into the expansive living area, featuring hardwood floors, a cozy wood fireplace, and expansive picture windows that frame the meticulously manicured front yard. Three generously sized bedrooms and a 4-piece bathroom complete the main level, offering comfort and tranquility at every turn. Descending into the lower level, you'll discover a versatile space primed for entertaining, complete with a built-in desk and a warm gas fireplace that beckons you to unwind. A newer 3-piece bathroom, laundry room, storage area, and utility space provide convenience and functionality, ensuring every need is met with ease. The attached garage, thoughtfully insulated and equipped with an electric heater, offers both convenience and comfort year-round. Outside, the expansive backyard beckons with three storage sheds, and another detached garage in the very back of the yard, a flourishing garden area, inviting patio space, and lush greenery as far as the eye can see. Revel in the beauty of summertime in your own private oasis. With a new water line installed in 2017 and numerous updates throughout, this home seamlessly blends modern comforts with timeless charm. If you crave the tranquility of space without sacrificing the conveniences of town living, look no further. Your dream home awaits—schedule your showing today and make this haven your own! (id:51699)
Property Details
|
MLS® Number
|
SK966714 |
|
Property Type
|
Single Family |
|
Features
|
Treed, Rectangular, Paved Driveway, Sump Pump |
|
Structure
|
Patio(s) |
Building
|
Bathroom Total
|
2 |
|
Bedrooms Total
|
3 |
|
Appliances
|
Washer, Refrigerator, Dishwasher, Dryer, Microwave, Freezer, Window Coverings, Garage Door Opener Remote(s), Storage Shed, Stove |
|
Architectural Style
|
Bungalow |
|
Basement Development
|
Partially Finished |
|
Basement Type
|
Full (partially Finished) |
|
Constructed Date
|
1959 |
|
Fireplace Fuel
|
Gas,wood |
|
Fireplace Present
|
Yes |
|
Fireplace Type
|
Conventional,conventional |
|
Heating Fuel
|
Natural Gas |
|
Heating Type
|
Forced Air |
|
Stories Total
|
1 |
|
Size Interior
|
1244 Sqft |
|
Type
|
House |
Parking
|
Attached Garage
|
|
|
Detached Garage
|
|
|
R V
|
|
|
Heated Garage
|
|
|
Parking Space(s)
|
3 |
Land
|
Acreage
|
No |
|
Landscape Features
|
Lawn, Garden Area |
|
Size Frontage
|
149 Ft ,9 In |
|
Size Irregular
|
150x281.98 |
|
Size Total Text
|
150x281.98 |
Rooms
| Level |
Type |
Length |
Width |
Dimensions |
|
Basement |
Family Room |
11 ft ,10 in |
23 ft ,2 in |
11 ft ,10 in x 23 ft ,2 in |
|
Basement |
Games Room |
15 ft ,8 in |
21 ft ,7 in |
15 ft ,8 in x 21 ft ,7 in |
|
Basement |
3pc Bathroom |
5 ft ,10 in |
5 ft ,10 in |
5 ft ,10 in x 5 ft ,10 in |
|
Basement |
Laundry Room |
8 ft ,8 in |
9 ft ,11 in |
8 ft ,8 in x 9 ft ,11 in |
|
Basement |
Utility Room |
|
|
Measurements not available |
|
Basement |
Storage |
|
|
Measurements not available |
|
Main Level |
Foyer |
10 ft |
3 ft ,3 in |
10 ft x 3 ft ,3 in |
|
Main Level |
Kitchen |
12 ft ,2 in |
13 ft ,4 in |
12 ft ,2 in x 13 ft ,4 in |
|
Main Level |
Living Room |
24 ft ,9 in |
16 ft ,2 in |
24 ft ,9 in x 16 ft ,2 in |
|
Main Level |
Primary Bedroom |
10 ft ,9 in |
12 ft ,6 in |
10 ft ,9 in x 12 ft ,6 in |
|
Main Level |
4pc Bathroom |
7 ft ,4 in |
9 ft ,1 in |
7 ft ,4 in x 9 ft ,1 in |
|
Main Level |
Bedroom |
9 ft ,1 in |
9 ft ,1 in |
9 ft ,1 in x 9 ft ,1 in |
|
Main Level |
Bedroom |
8 ft ,3 in |
12 ft ,5 in |
8 ft ,3 in x 12 ft ,5 in |
https://www.realtor.ca/real-estate/26781276/10-phillips-street-quill-lake

