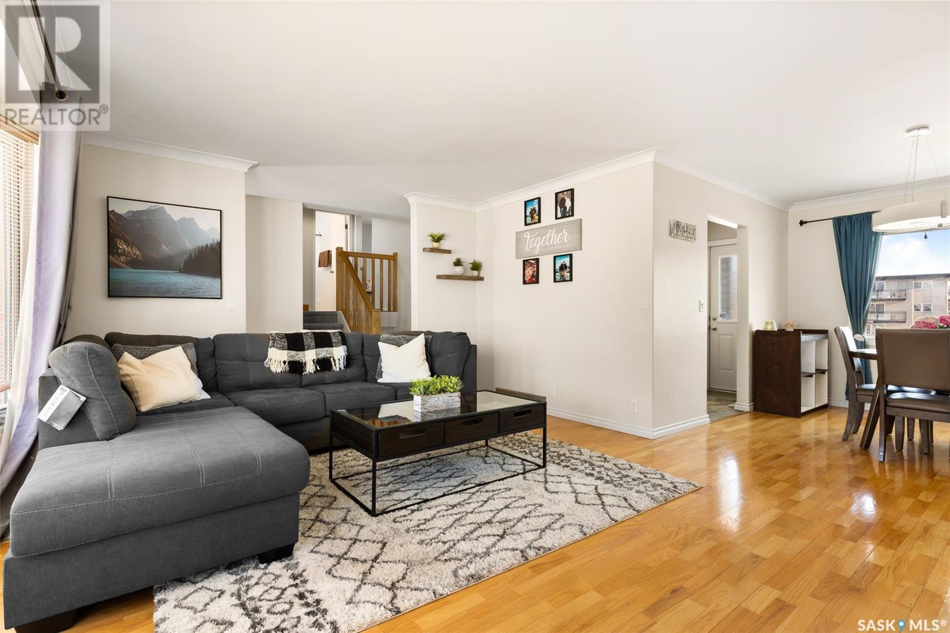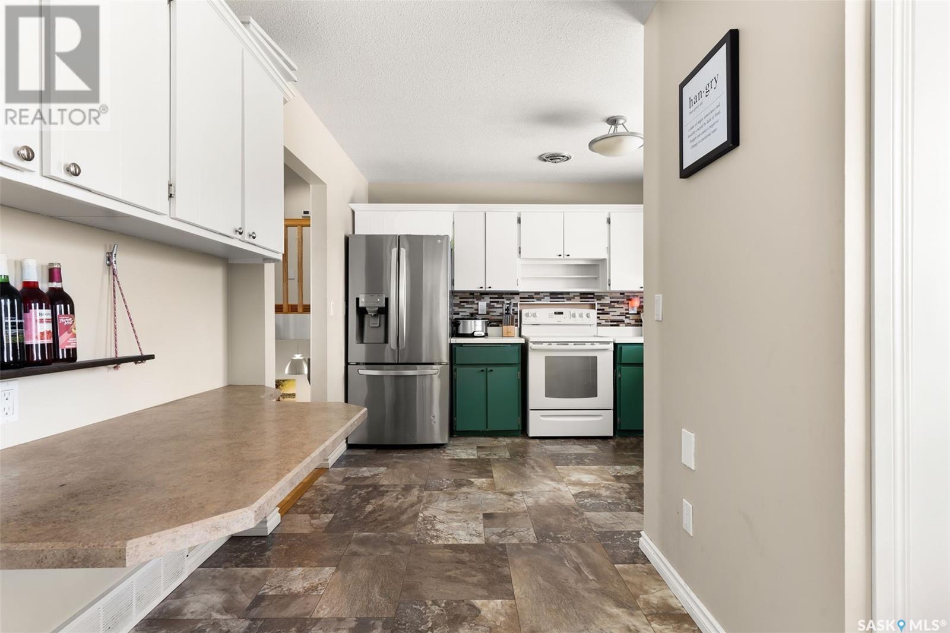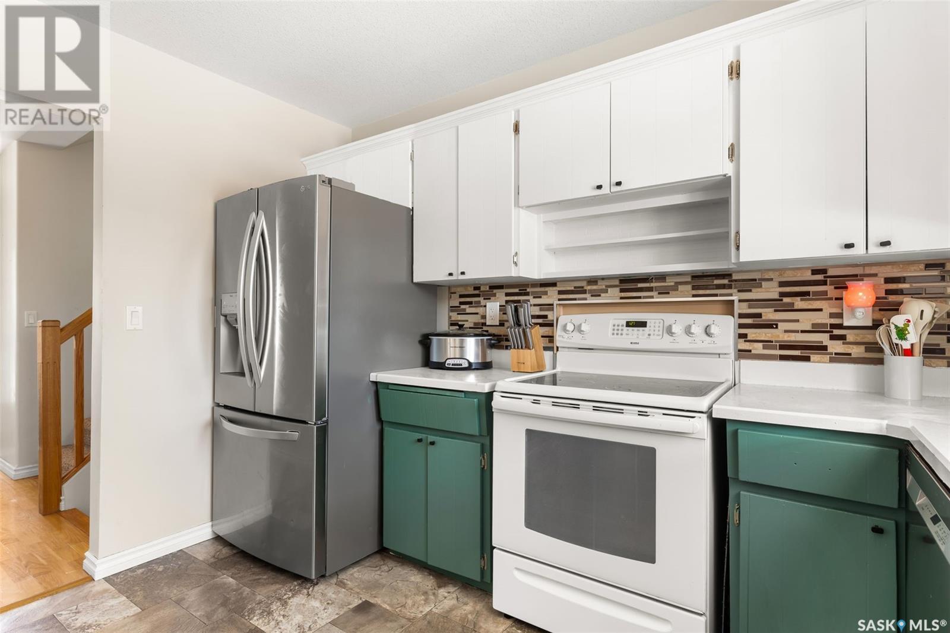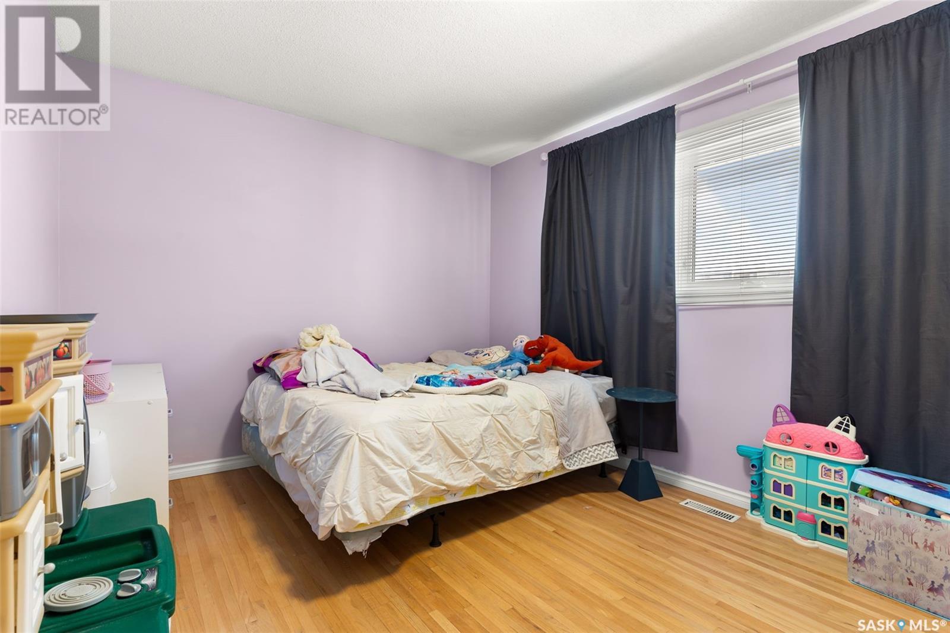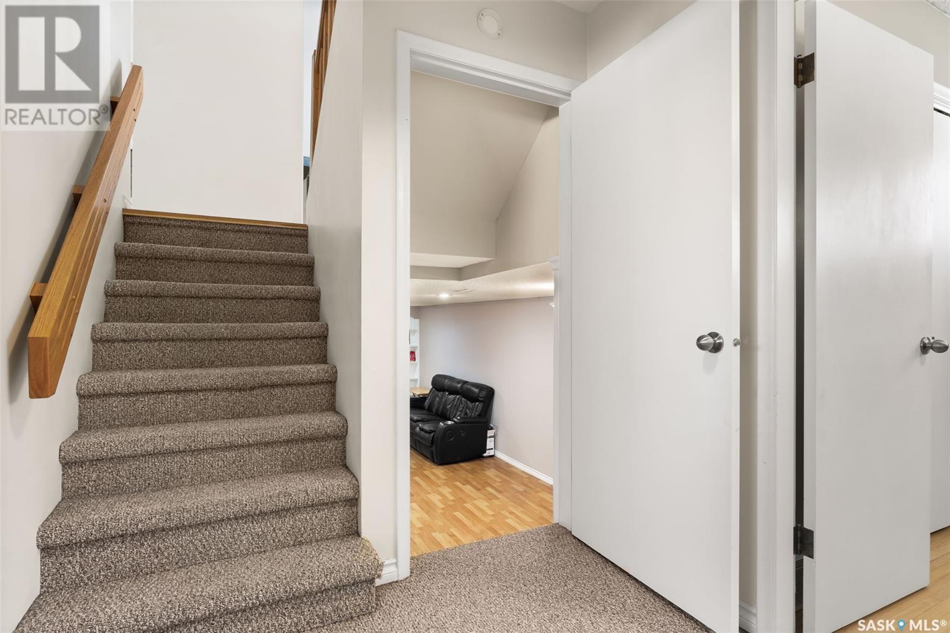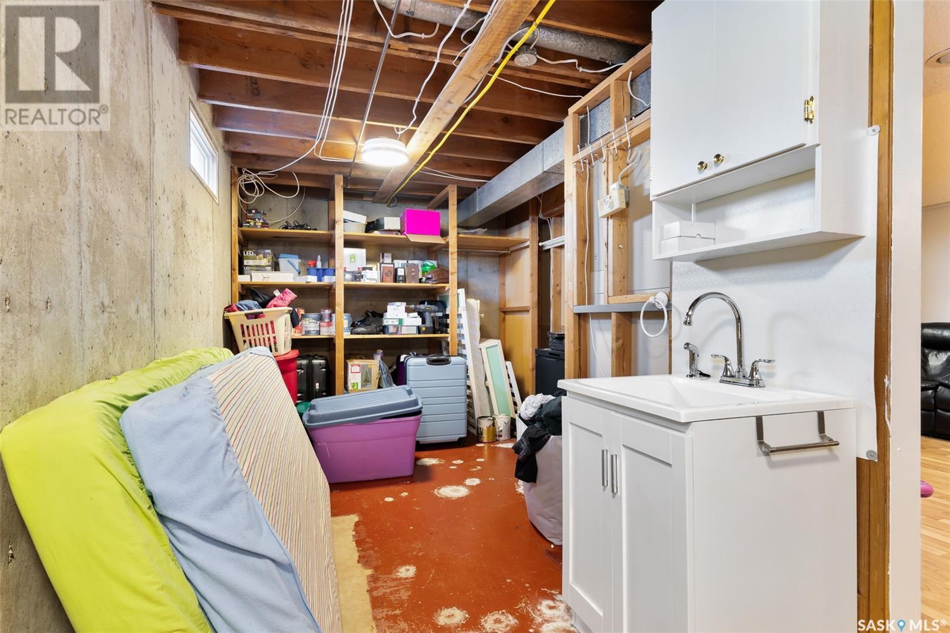4 Bedroom
2 Bathroom
1532 sqft
Fireplace
Central Air Conditioning
Forced Air
Underground Sprinkler
$399,900
Welcome to 10 Wheaton Crescent in desirable Albert Park in the south end of Regina close to schools, shopping and many amenities. This 1532 sq ft 4 level split on a large 7550 sq ft lot with an attached 12x24 single garage is a perfect move in ready family home. With stunning brick street appeal. Upon entry we have a light and bright foyer that leads to the large living room with gleaming hardwood floors, bay window and gas fireplace. Next is the dining room with views of the huge yard. The two toned kitchen has a convenient eat up bar and newer fridge, dishwasher and plenty of counter space and a pantry. The garden door leads out to the fully fenced yard with a huge shed, trees and shrubs. Upstairs we have 2 equally good sized bedrooms both with great closet space and a 4 piece bathroom in between. Symmetrically on the 3rd floor we have 2 more good sized bedrooms with lots of windows and a 3 piece bathroom in between. Down to the basement we have a large rec room with laminate flooring and access to the crawl space. The mechanical room has magnificent evidence of great concrete walls and laundry area with a sink. Upgrades & points to note: Fridge 2024, dishwasher 2020, newer windows, newer shingles, newer exterior doors, high eff furnace. This gem is hard to find and won't last long! (id:51699)
Property Details
|
MLS® Number
|
SK993328 |
|
Property Type
|
Single Family |
|
Neigbourhood
|
Albert Park |
|
Features
|
Irregular Lot Size, Lane, Sump Pump |
Building
|
Bathroom Total
|
2 |
|
Bedrooms Total
|
4 |
|
Appliances
|
Washer, Refrigerator, Dishwasher, Dryer, Window Coverings, Garage Door Opener Remote(s), Storage Shed, Stove |
|
Basement Development
|
Finished |
|
Basement Type
|
Full (finished) |
|
Constructed Date
|
1968 |
|
Construction Style Split Level
|
Split Level |
|
Cooling Type
|
Central Air Conditioning |
|
Fireplace Fuel
|
Gas |
|
Fireplace Present
|
Yes |
|
Fireplace Type
|
Conventional |
|
Heating Fuel
|
Natural Gas |
|
Heating Type
|
Forced Air |
|
Size Interior
|
1532 Sqft |
|
Type
|
House |
Parking
|
Attached Garage
|
|
|
Parking Space(s)
|
2 |
Land
|
Acreage
|
No |
|
Landscape Features
|
Underground Sprinkler |
|
Size Irregular
|
7550.00 |
|
Size Total
|
7550 Sqft |
|
Size Total Text
|
7550 Sqft |
Rooms
| Level |
Type |
Length |
Width |
Dimensions |
|
Second Level |
Bedroom |
12 ft ,3 in |
12 ft |
12 ft ,3 in x 12 ft |
|
Second Level |
Bedroom |
|
10 ft ,7 in |
Measurements not available x 10 ft ,7 in |
|
Second Level |
4pc Bathroom |
|
|
Measurements not available |
|
Third Level |
Bedroom |
|
11 ft ,6 in |
Measurements not available x 11 ft ,6 in |
|
Third Level |
Bedroom |
|
|
Measurements not available |
|
Third Level |
3pc Bathroom |
|
|
Measurements not available |
|
Basement |
Other |
|
|
Measurements not available |
|
Basement |
Laundry Room |
|
|
Measurements not available |
|
Main Level |
Foyer |
|
7 ft ,7 in |
Measurements not available x 7 ft ,7 in |
|
Main Level |
Living Room |
|
12 ft ,7 in |
Measurements not available x 12 ft ,7 in |
|
Main Level |
Dining Room |
|
10 ft |
Measurements not available x 10 ft |
|
Main Level |
Kitchen |
|
14 ft ,7 in |
Measurements not available x 14 ft ,7 in |
https://www.realtor.ca/real-estate/27829354/10-wheaton-crescent-regina-albert-park







