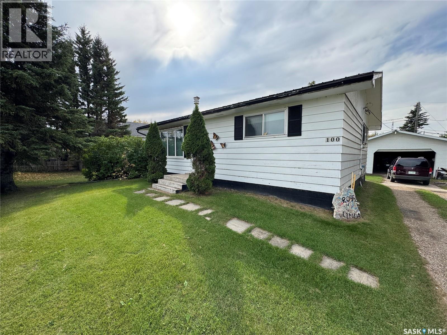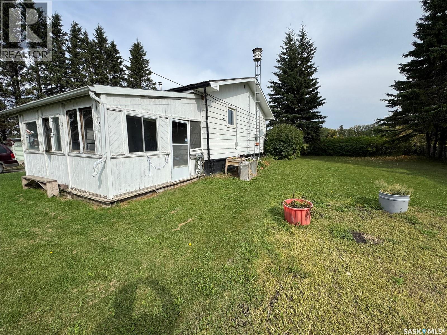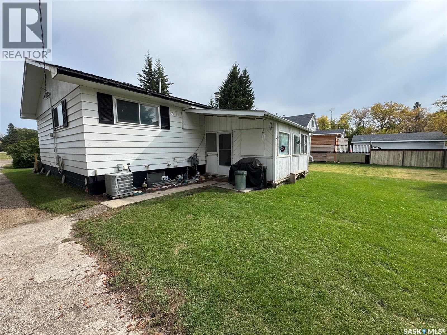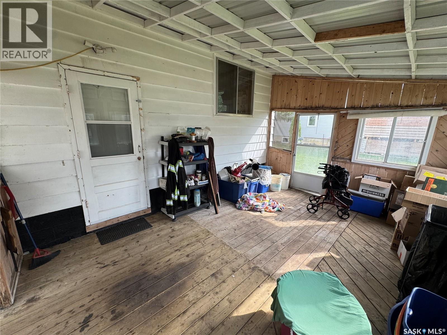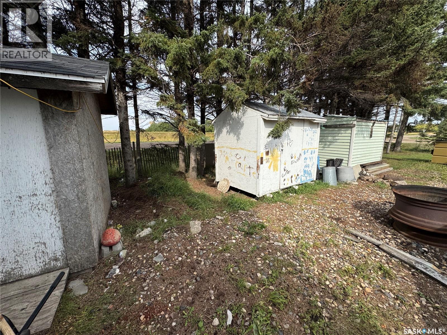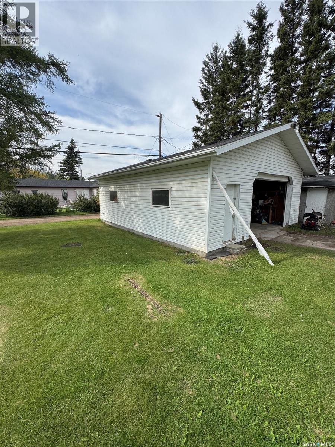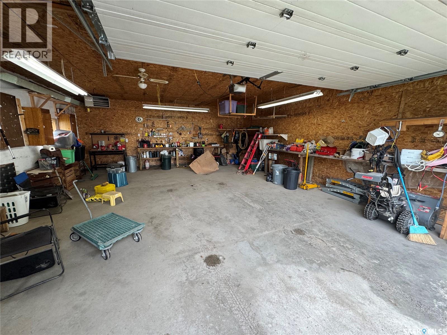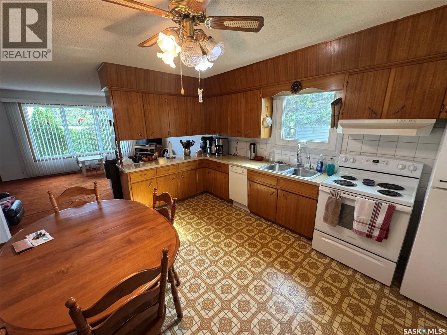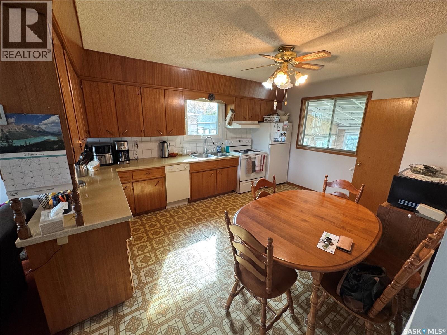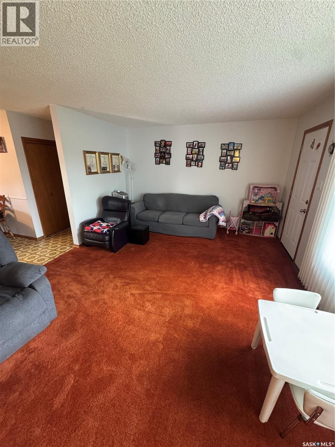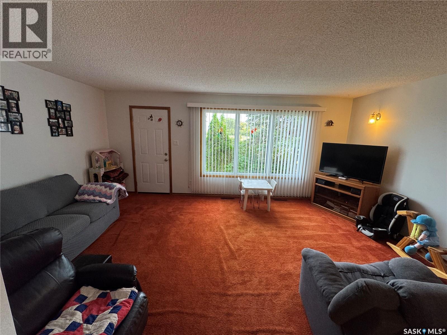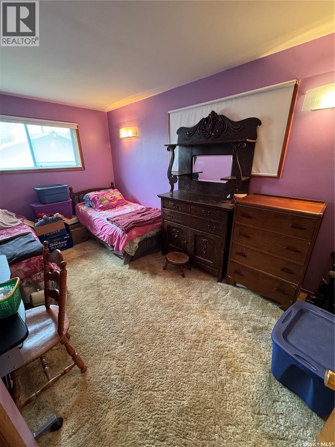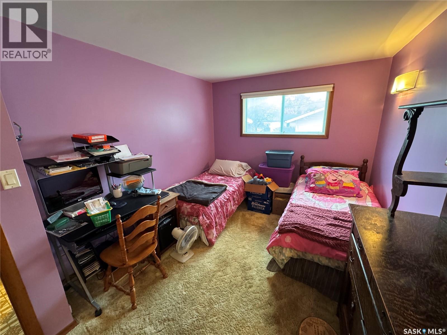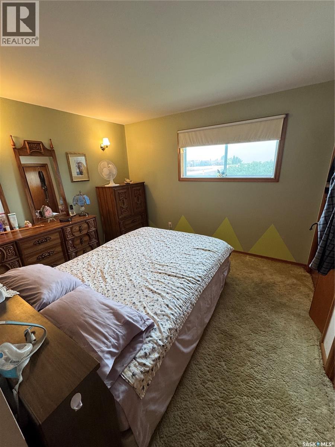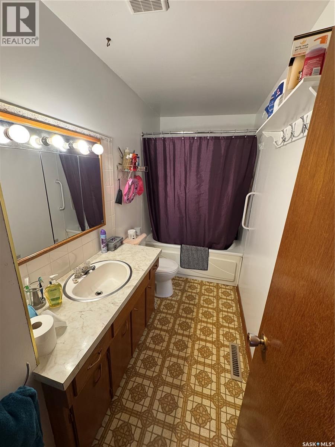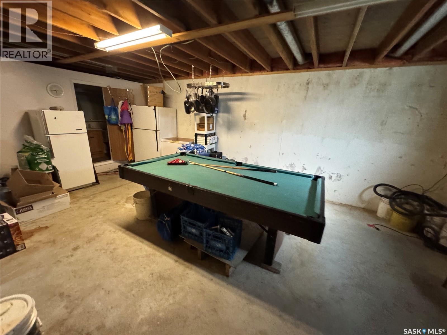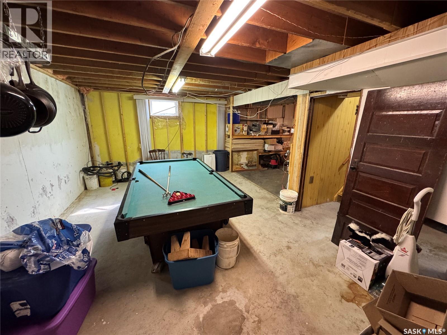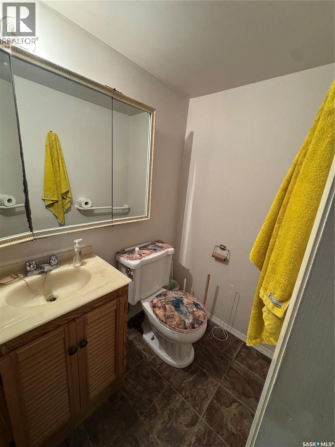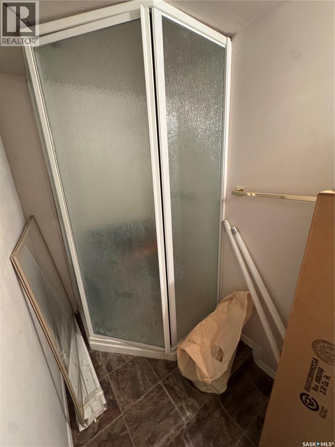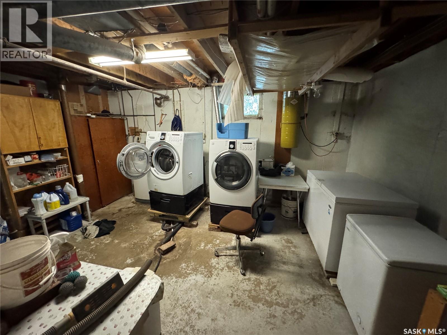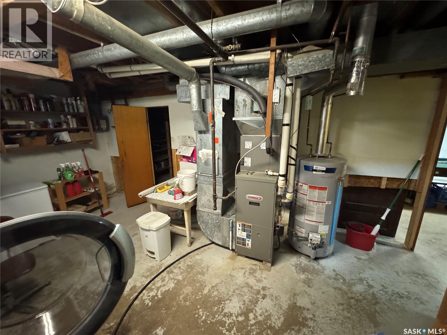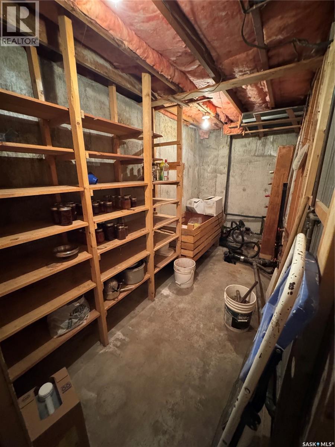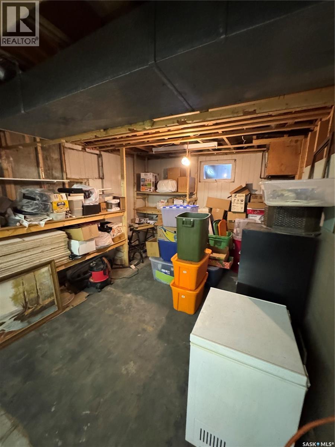2 Bedroom
2 Bathroom
967 sqft
Bungalow
Central Air Conditioning
Forced Air
Lawn
$133,000
Welcome to 100 1st Ave N in the vibrant village of Spalding, SK! This charming 967 sq. ft. bungalow, built in 1966, is nestled on a massive double corner lot on the edge of town, offering both privacy and space to grow. The large backyard is perfect for family fun or creating your dream garden, and features multiple storage sheds along with a 26 x 30 detached heated garage, ideal for projects, parking, or extra storage. Step inside through the spacious three-season sunroom, a cozy bonus space that welcomes you into the heart of the home. Inside, you'll find a functional kitchen and dining area that flows nicely into the bright, open living room, highlighted by a newer vinyl picture window that floods the space with natural light. The main floor also includes two generously sized bedrooms and a 4-piece bathroom, offering comfortable living for families, retirees, or first-time buyers. Downstairs, the partially finished basement is a blank canvas complete with a large family room (pool table included!), a flexible nook area that could easily become a third bedroom, and a 3-piece bathroom. There's also a spacious utility room housing a high-efficiency furnace, laundry area, and a large cold room—perfect for storage or preserving your garden harvest. Whether you're looking to settle down or invest in a well-kept home with loads of potential, this property is ready for its next chapter. Don't miss your chance chedule your viewing today! (id:51699)
Property Details
|
MLS® Number
|
SK018463 |
|
Property Type
|
Single Family |
|
Features
|
Treed, Corner Site, Sump Pump |
Building
|
Bathroom Total
|
2 |
|
Bedrooms Total
|
2 |
|
Appliances
|
Washer, Refrigerator, Satellite Dish, Dishwasher, Dryer, Freezer, Window Coverings, Garage Door Opener Remote(s), Hood Fan, Storage Shed, Stove |
|
Architectural Style
|
Bungalow |
|
Basement Development
|
Partially Finished |
|
Basement Type
|
Full (partially Finished) |
|
Constructed Date
|
1966 |
|
Cooling Type
|
Central Air Conditioning |
|
Heating Fuel
|
Natural Gas |
|
Heating Type
|
Forced Air |
|
Stories Total
|
1 |
|
Size Interior
|
967 Sqft |
|
Type
|
House |
Parking
|
Detached Garage
|
|
|
Gravel
|
|
|
Heated Garage
|
|
|
Parking Space(s)
|
6 |
Land
|
Acreage
|
No |
|
Landscape Features
|
Lawn |
|
Size Frontage
|
108 Ft |
|
Size Irregular
|
12960.00 |
|
Size Total
|
12960 Sqft |
|
Size Total Text
|
12960 Sqft |
Rooms
| Level |
Type |
Length |
Width |
Dimensions |
|
Basement |
Family Room |
22 ft ,4 in |
13 ft ,1 in |
22 ft ,4 in x 13 ft ,1 in |
|
Basement |
3pc Bathroom |
11 ft |
3 ft ,9 in |
11 ft x 3 ft ,9 in |
|
Basement |
Dining Nook |
13 ft ,8 in |
11 ft ,3 in |
13 ft ,8 in x 11 ft ,3 in |
|
Basement |
Other |
17 ft |
13 ft ,3 in |
17 ft x 13 ft ,3 in |
|
Basement |
Storage |
13 ft ,1 in |
4 ft ,4 in |
13 ft ,1 in x 4 ft ,4 in |
|
Main Level |
Kitchen/dining Room |
13 ft ,7 in |
11 ft ,3 in |
13 ft ,7 in x 11 ft ,3 in |
|
Main Level |
Living Room |
18 ft ,5 in |
12 ft ,6 in |
18 ft ,5 in x 12 ft ,6 in |
|
Main Level |
Bedroom |
14 ft ,3 in |
9 ft ,8 in |
14 ft ,3 in x 9 ft ,8 in |
|
Main Level |
Bedroom |
10 ft ,2 in |
11 ft ,5 in |
10 ft ,2 in x 11 ft ,5 in |
|
Main Level |
4pc Bathroom |
10 ft ,7 in |
4 ft ,9 in |
10 ft ,7 in x 4 ft ,9 in |
https://www.realtor.ca/real-estate/28866366/100-1st-avenue-n-spalding

