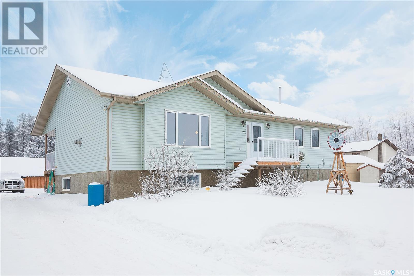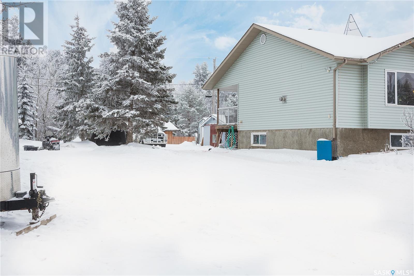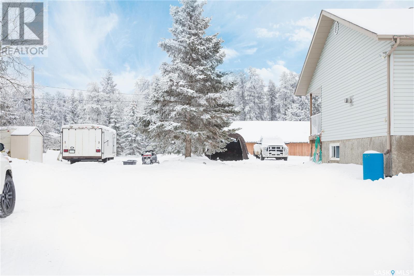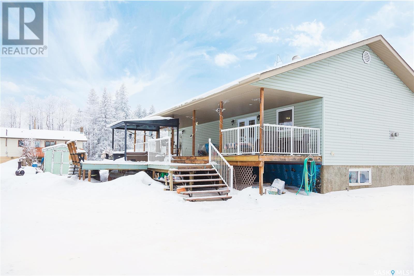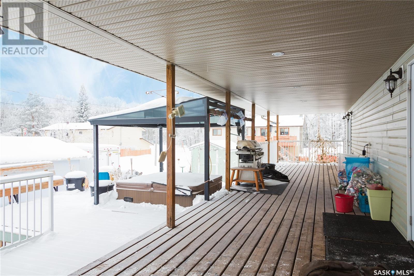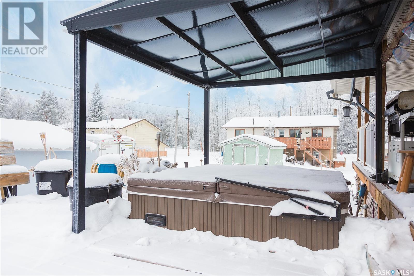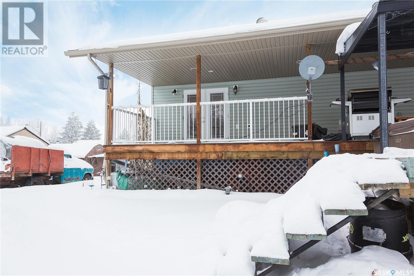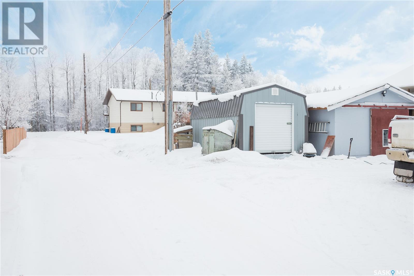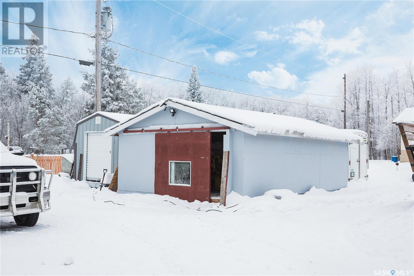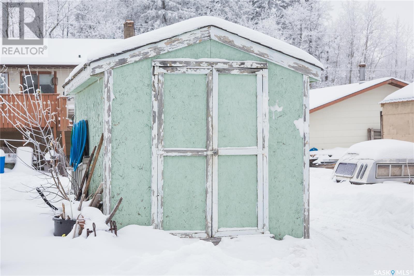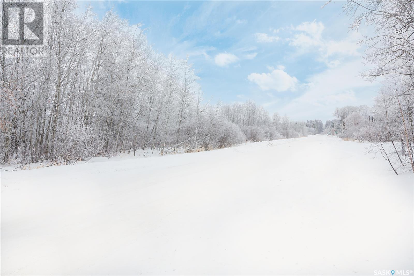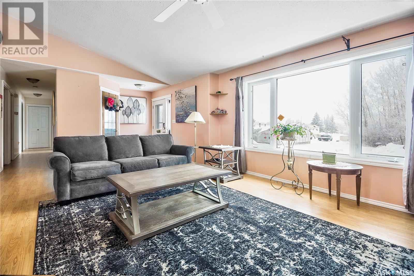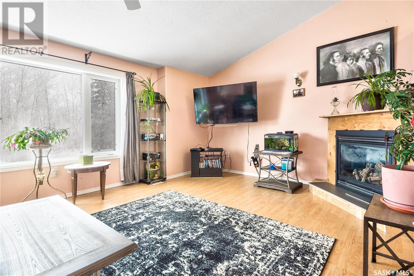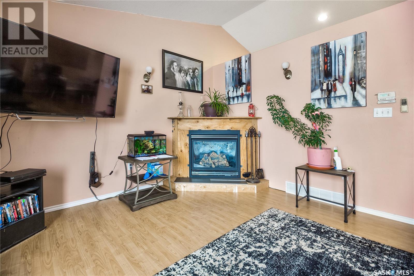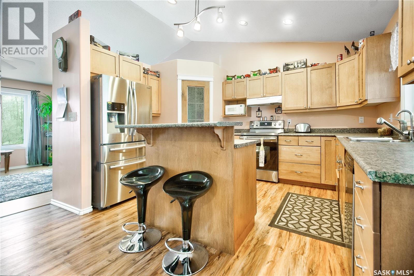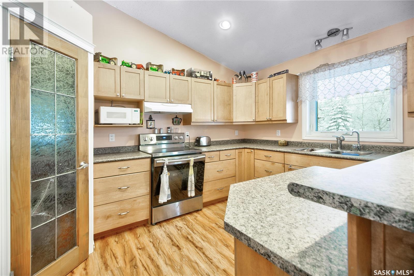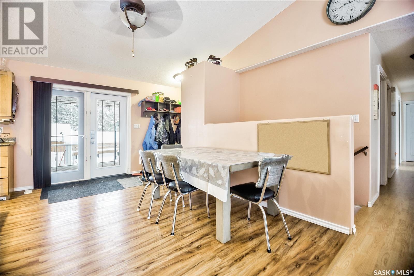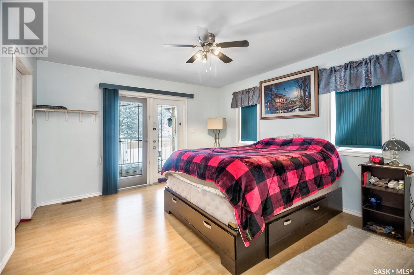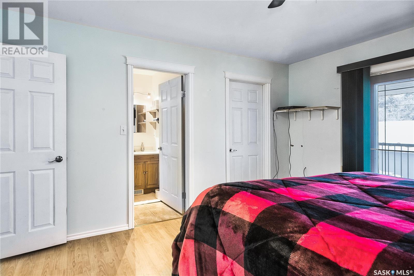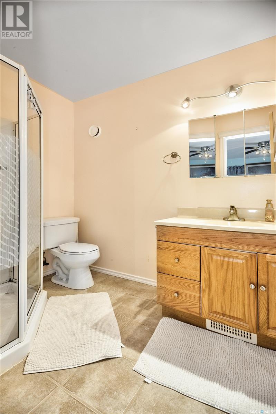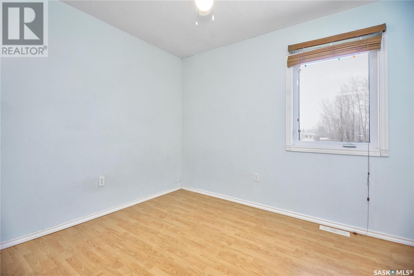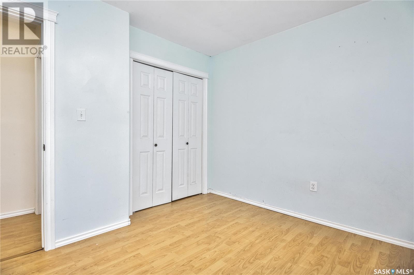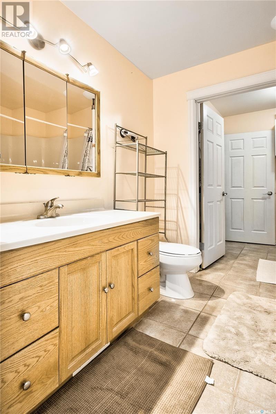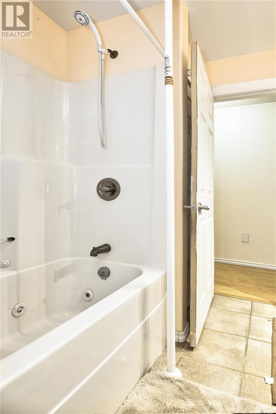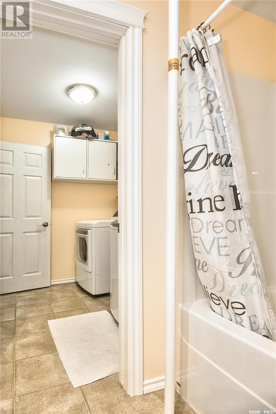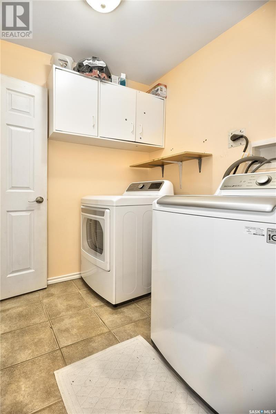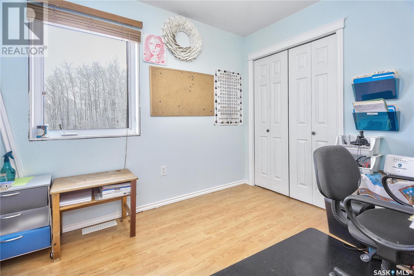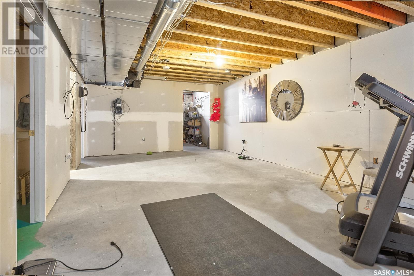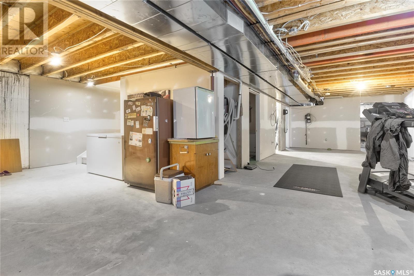4 Bedroom
3 Bathroom
1500 sqft
Raised Bungalow
Fireplace
Central Air Conditioning, Air Exchanger
Lawn
$319,900
1500 square foot, raised bungalow situated on three lots in the quiet hamlet of Holbein. This home features 3 plus one bedrooms, 3 full baths, main floor laundry, spacious, open-concept, vaulted ceiling over kitchen, dining and living room, with corner-set natural gas fireplace (unfinished). Master bedroom has garden doors opening onto covered deck/hot tub. Basement is partially finished and includes electric sauna as well as roughed in in-floor heat (needs to be hooked up). Exterior of this home features a spacious backyard with a forest view, covered deck, with built-in hot tub, detached garage, and two storage sheds. This home is ideally situated backing onto skiing, quadding/sledding trails, 15 minutes through the forest to the North Saskatchewan River, close to the outdoor rink, ball diamonds and playground, and just a 20-minute drive to Prince Albert. If your family loves to spend time outdoors with the forest as your playground, this property is for you. Call your realtor to view. (id:51699)
Property Details
|
MLS® Number
|
SK967262 |
|
Property Type
|
Single Family |
|
Features
|
Treed, Lane |
|
Structure
|
Deck |
Building
|
Bathroom Total
|
3 |
|
Bedrooms Total
|
4 |
|
Appliances
|
Washer, Refrigerator, Dishwasher, Dryer, Microwave, Window Coverings, Central Vacuum, Storage Shed, Stove |
|
Architectural Style
|
Raised Bungalow |
|
Basement Development
|
Partially Finished |
|
Basement Type
|
Full (partially Finished) |
|
Constructed Date
|
2008 |
|
Cooling Type
|
Central Air Conditioning, Air Exchanger |
|
Fireplace Fuel
|
Gas |
|
Fireplace Present
|
Yes |
|
Fireplace Type
|
Conventional |
|
Heating Fuel
|
Natural Gas |
|
Stories Total
|
1 |
|
Size Interior
|
1500 Sqft |
|
Type
|
House |
Parking
|
Detached Garage
|
|
|
Gravel
|
|
|
Parking Space(s)
|
5 |
Land
|
Acreage
|
No |
|
Landscape Features
|
Lawn |
|
Size Frontage
|
150 Ft |
|
Size Irregular
|
1500.00 |
|
Size Total
|
1500 Sqft |
|
Size Total Text
|
1500 Sqft |
Rooms
| Level |
Type |
Length |
Width |
Dimensions |
|
Basement |
Utility Room |
7 ft ,7 in |
7 ft ,3 in |
7 ft ,7 in x 7 ft ,3 in |
|
Basement |
Other |
28 ft |
14 ft |
28 ft x 14 ft |
|
Basement |
Other |
26 ft |
20 ft |
26 ft x 20 ft |
|
Basement |
4pc Bathroom |
12 ft |
7 ft |
12 ft x 7 ft |
|
Basement |
Storage |
5 ft ,5 in |
11 ft ,9 in |
5 ft ,5 in x 11 ft ,9 in |
|
Basement |
Bedroom |
12 ft ,2 in |
12 ft ,5 in |
12 ft ,2 in x 12 ft ,5 in |
|
Main Level |
Kitchen |
12 ft |
10 ft |
12 ft x 10 ft |
|
Main Level |
Laundry Room |
6 ft ,4 in |
5 ft ,9 in |
6 ft ,4 in x 5 ft ,9 in |
|
Main Level |
Dining Room |
14 ft ,5 in |
11 ft ,3 in |
14 ft ,5 in x 11 ft ,3 in |
|
Main Level |
Living Room |
12 ft ,4 in |
23 ft ,11 in |
12 ft ,4 in x 23 ft ,11 in |
|
Main Level |
Primary Bedroom |
12 ft |
14 ft |
12 ft x 14 ft |
|
Main Level |
4pc Ensuite Bath |
7 ft ,8 in |
5 ft ,7 in |
7 ft ,8 in x 5 ft ,7 in |
|
Main Level |
Bedroom |
10 ft |
9 ft |
10 ft x 9 ft |
|
Main Level |
Bedroom |
9 ft |
9 ft |
9 ft x 9 ft |
|
Main Level |
4pc Bathroom |
8 ft |
7 ft |
8 ft x 7 ft |
https://www.realtor.ca/real-estate/26810646/100-c-avenue-holbein

