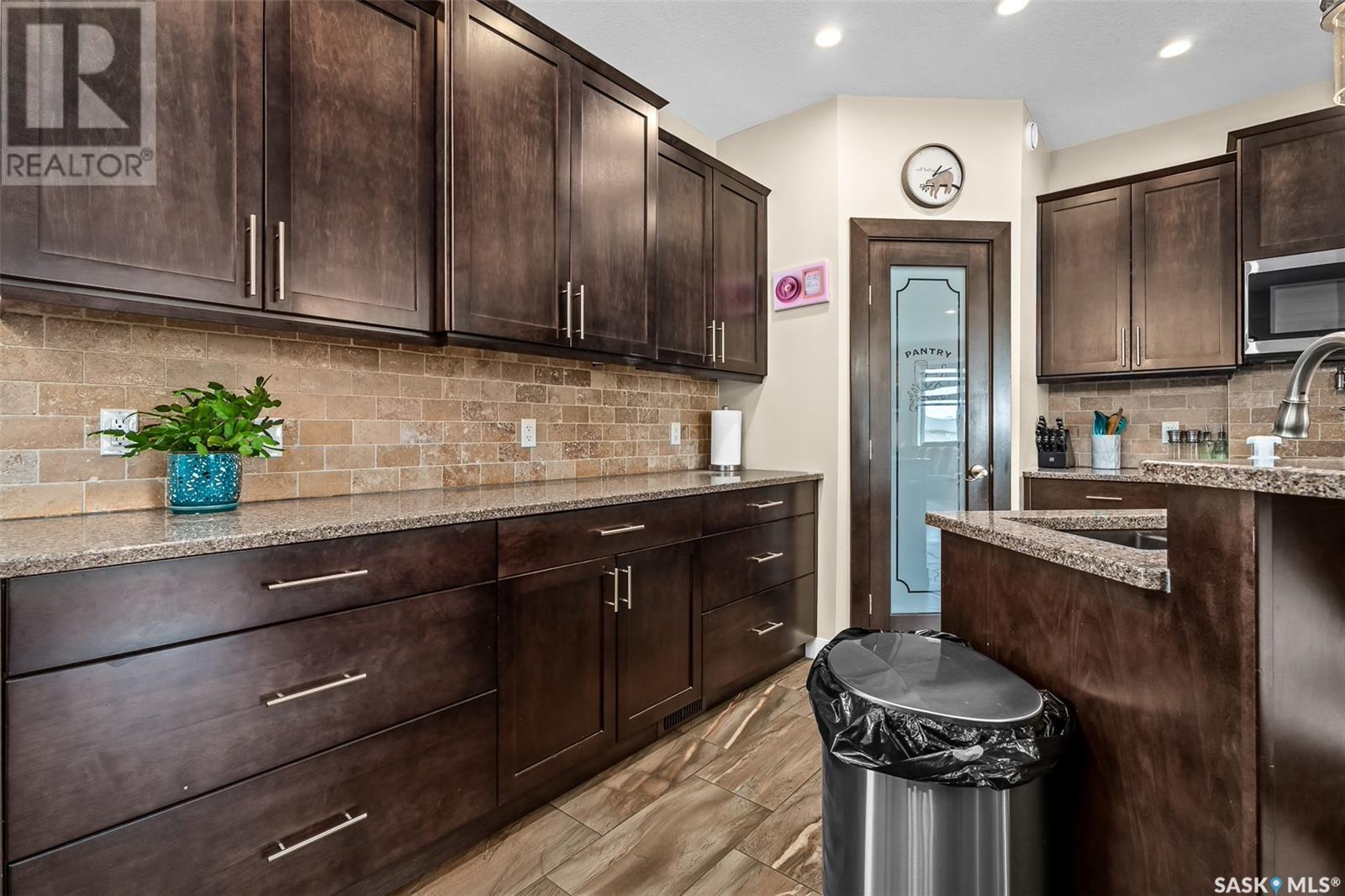5 Bedroom
3 Bathroom
1494 sqft
Bungalow
Fireplace
Central Air Conditioning, Air Exchanger
Forced Air, In Floor Heating
Lawn, Underground Sprinkler
$559,900
Looking For That Perfect Family Home Only Steps Away From the Newly Built School - THIS MIGHT BE IT!! 5 bedrooms, 3 bathrooms AND a TRIPLE ATTACHED HEATED GARAGE....1494 sq ft bungalow. Kitchen features beautiful custom cabinets, granite counter tops, pantry, sit up island with double sinks. Large open concept living room with gas fireplace. Primary bedroom features walk in closet with built-ins and a gorgeous 5 piece ensuite with separate tiled shower, large soaker tub, double sinks and heated floor. 2 more bedrooms, 4pce bath and laundry room complete the main floor. Lower level is finished with huge family room featuring gas fireplace, kitchen area with beautiful dark cabinets and stainless fridge. There are 2 more bedrooms, another 4pce bathroom and lots of storage. Central air, central vac. Garden doors off dining area lead to back deck with privacy slats and natural gas BBQ hookup. Underground sprinklers front and back. Back and side yard is totally enclosed with vinyl fencing and RV parking in side yard. This Home is a Must See - CALL A REALTOR TO VIEW THIS AWESOME HOME!!! (id:51699)
Property Details
|
MLS® Number
|
SK002199 |
|
Property Type
|
Single Family |
|
Neigbourhood
|
Westmount/Elsom |
|
Features
|
Irregular Lot Size |
|
Structure
|
Deck |
Building
|
Bathroom Total
|
3 |
|
Bedrooms Total
|
5 |
|
Appliances
|
Washer, Refrigerator, Dishwasher, Dryer, Microwave, Alarm System, Garburator, Window Coverings, Garage Door Opener Remote(s), Storage Shed, Stove |
|
Architectural Style
|
Bungalow |
|
Basement Development
|
Finished |
|
Basement Type
|
Full (finished) |
|
Constructed Date
|
2014 |
|
Cooling Type
|
Central Air Conditioning, Air Exchanger |
|
Fire Protection
|
Alarm System |
|
Fireplace Fuel
|
Gas |
|
Fireplace Present
|
Yes |
|
Fireplace Type
|
Conventional |
|
Heating Fuel
|
Natural Gas |
|
Heating Type
|
Forced Air, In Floor Heating |
|
Stories Total
|
1 |
|
Size Interior
|
1494 Sqft |
|
Type
|
House |
Parking
|
Attached Garage
|
|
|
R V
|
|
|
Heated Garage
|
|
|
Parking Space(s)
|
6 |
Land
|
Acreage
|
No |
|
Fence Type
|
Fence |
|
Landscape Features
|
Lawn, Underground Sprinkler |
|
Size Frontage
|
65 Ft |
Rooms
| Level |
Type |
Length |
Width |
Dimensions |
|
Basement |
Family Room |
30 ft |
15 ft ,3 in |
30 ft x 15 ft ,3 in |
|
Basement |
Kitchen |
9 ft ,3 in |
8 ft ,6 in |
9 ft ,3 in x 8 ft ,6 in |
|
Basement |
4pc Bathroom |
|
|
Measurements not available |
|
Basement |
Storage |
6 ft |
3 ft |
6 ft x 3 ft |
|
Basement |
Bedroom |
15 ft ,8 in |
12 ft ,6 in |
15 ft ,8 in x 12 ft ,6 in |
|
Basement |
Other |
14 ft |
10 ft ,4 in |
14 ft x 10 ft ,4 in |
|
Basement |
Bedroom |
16 ft ,6 in |
12 ft |
16 ft ,6 in x 12 ft |
|
Main Level |
Foyer |
10 ft ,10 in |
4 ft ,2 in |
10 ft ,10 in x 4 ft ,2 in |
|
Main Level |
Living Room |
15 ft ,5 in |
16 ft ,6 in |
15 ft ,5 in x 16 ft ,6 in |
|
Main Level |
Kitchen |
15 ft ,6 in |
13 ft ,6 in |
15 ft ,6 in x 13 ft ,6 in |
|
Main Level |
Dining Room |
8 ft |
13 ft |
8 ft x 13 ft |
|
Main Level |
Laundry Room |
6 ft |
4 ft ,11 in |
6 ft x 4 ft ,11 in |
|
Main Level |
4pc Bathroom |
|
|
Measurements not available |
|
Main Level |
Primary Bedroom |
13 ft |
14 ft |
13 ft x 14 ft |
|
Main Level |
5pc Ensuite Bath |
|
|
Measurements not available |
|
Main Level |
Bedroom |
9 ft ,6 in |
9 ft ,6 in |
9 ft ,6 in x 9 ft ,6 in |
|
Main Level |
Bedroom |
8 ft ,10 in |
10 ft ,8 in |
8 ft ,10 in x 10 ft ,8 in |
https://www.realtor.ca/real-estate/28142590/100-everton-crescent-moose-jaw-westmountelsom




















































