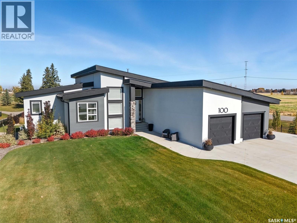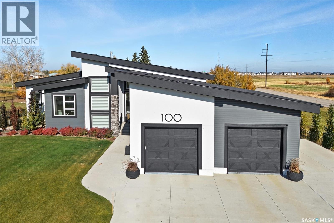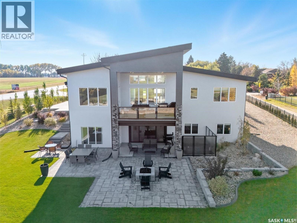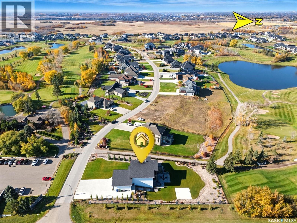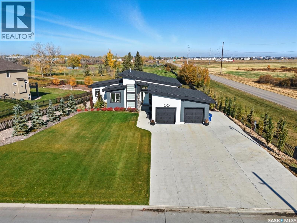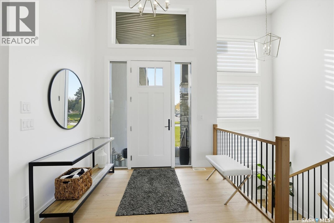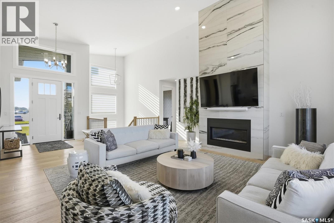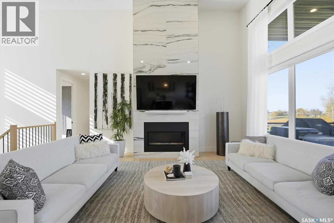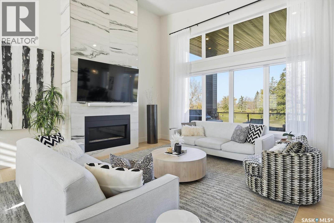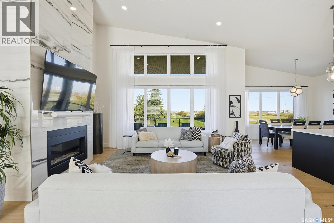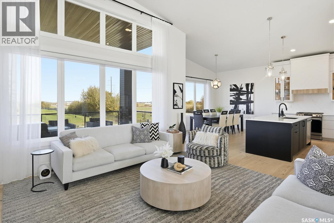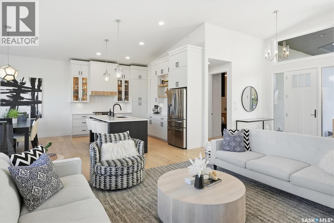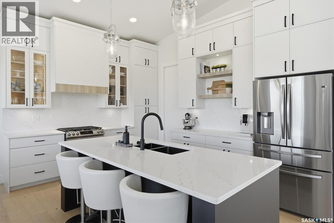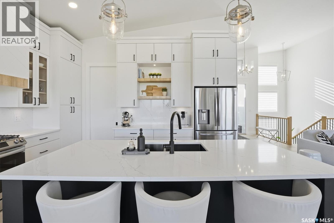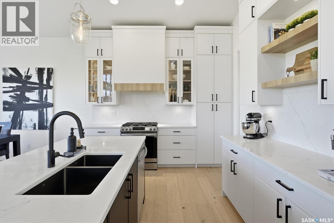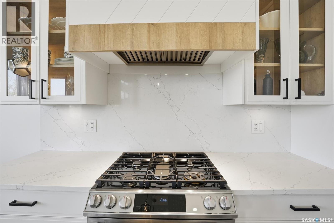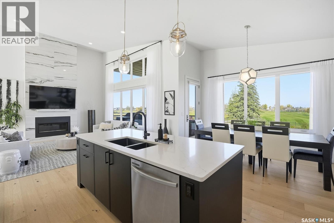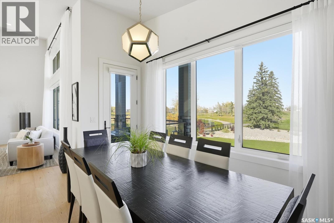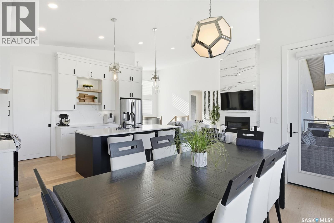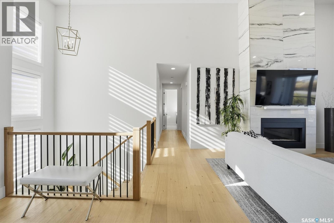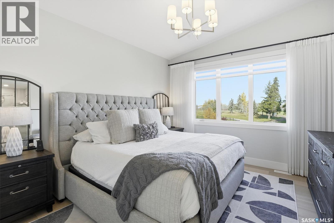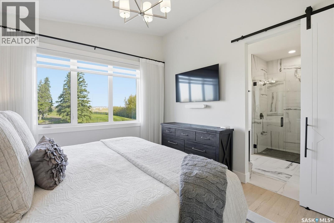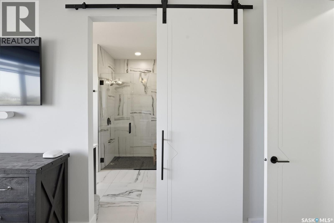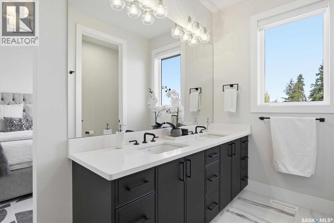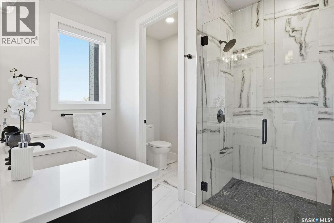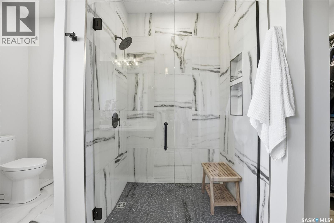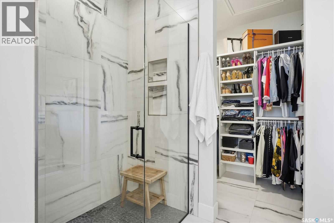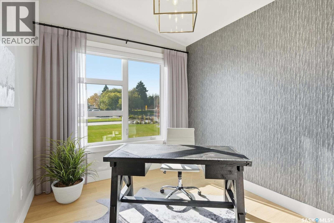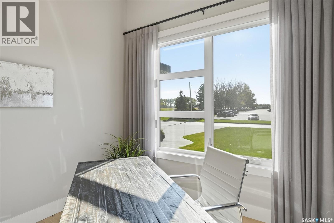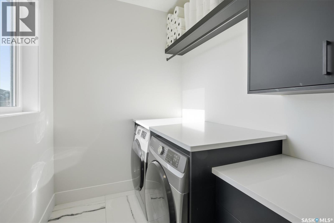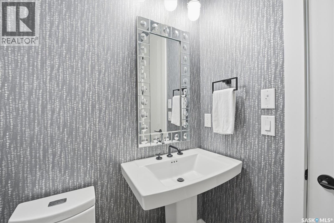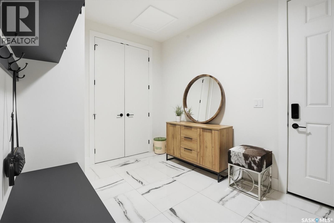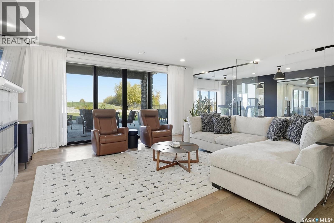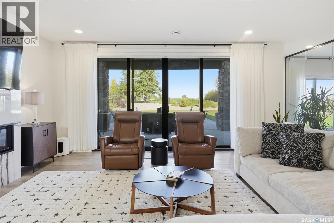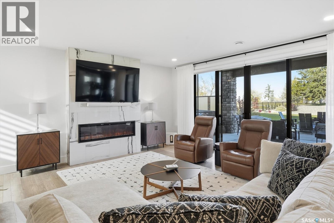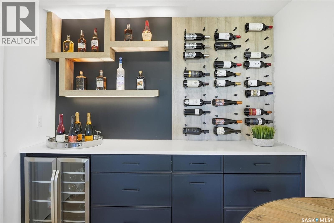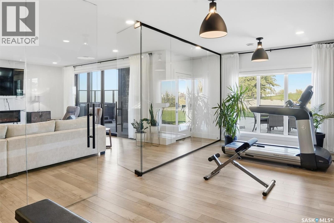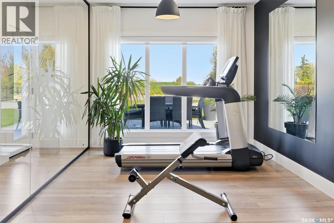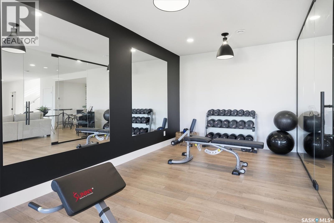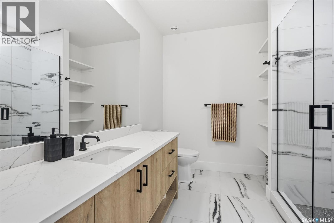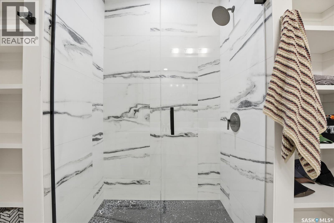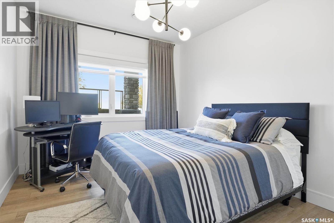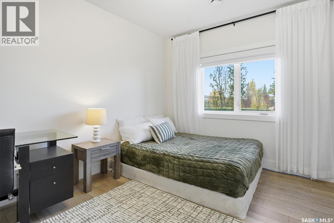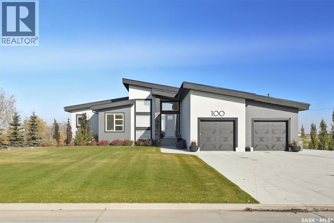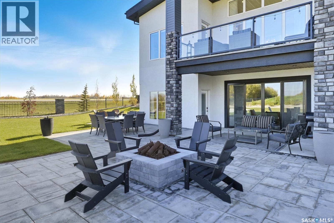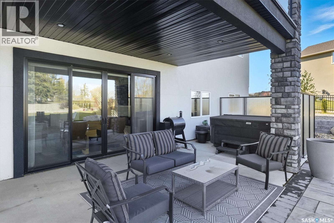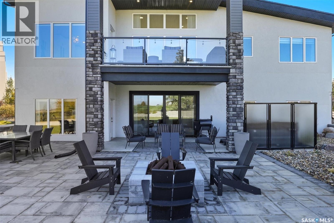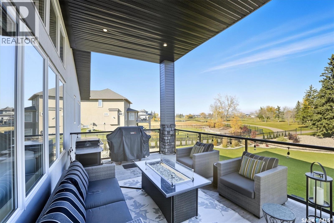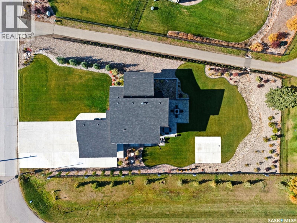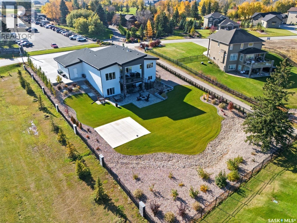100 Greenbryre Crescent N Corman Park Rm No. 344, Saskatchewan S7V 0J5
$1,349,900Maintenance,
$187.50 Monthly
Maintenance,
$187.50 MonthlyAbsolute Stunner! Designer custom D&S Homes walkout bungalow, crafted with precision and showcasing an award-winning floor plan. Offering 1,694 sq’ on main plus a fully dev walkout basement, this 4-bed, 3 bath home is set on an expansive 17,000 sq ft lot backing the Greenbryre Golf Course — with no neighbouring homes in sight, only serene views of the course, a landscaped side buffer and open prairie fields. The entry opens into a breathtaking, light-filled great room with ultra-high soaring ceilings and a dramatic feature fireplace. The open-concept living, kitchen, and dining area is an entertainer’s dream, wrapped in oversized windows overlooking the course. The chef’s kitchen features soft-toned lacquer cabinetry with double-height uppers, quartz counters, full-height quartz backsplash, 5-burner gas range, walk thru pantry, a coffee bar, and a massive central island. The connected dining area is spacious enough for large gatherings and opens to a private covered deck for seamless indoor-outdoor entertaining.The main floor also includes a large boot room, a bright office, outfitted laundry room, and a luxurious primary suite complete with a fully tiled spa-style ensuite, walk-in shower, dual vanity, and walk-in. A striking custom staircase leads to the fully dev walkout level, which mirrors the quality of the main floor. This level offers a sprawling family room with a 2nd fireplace, floor to ceiling windows overlooking the show-stopping backyard, a wet bar with wine storage and seating area, and a dramatic full height glass-walled gym. 2 large bedrooms and a full bathroom complete this level. Additional highlights: • Professionally landscaped grounds • Heated double garage • Zoned in-floor boiler plus forced-air furnace • Instant hot water • Central air • Wired for a hot tub • Underground sprinklers, oversized concrete drive A tasteful masterpiece in design and function — this Greenbryre walkout is spectacular in every detail. (id:51699)
Property Details
| MLS® Number | SK021116 |
| Property Type | Single Family |
| Community Features | Pets Allowed |
| Features | Treed, Corner Site, Sump Pump |
| Structure | Deck, Patio(s) |
Building
| Bathroom Total | 3 |
| Bedrooms Total | 3 |
| Appliances | Washer, Refrigerator, Dishwasher, Dryer, Window Coverings, Garage Door Opener Remote(s), Hood Fan, Stove |
| Architectural Style | Bungalow |
| Constructed Date | 2022 |
| Cooling Type | Central Air Conditioning, Air Exchanger |
| Fireplace Fuel | Electric,gas |
| Fireplace Present | Yes |
| Fireplace Type | Conventional,conventional |
| Heating Fuel | Natural Gas |
| Heating Type | Forced Air, In Floor Heating |
| Stories Total | 1 |
| Size Interior | 1694 Sqft |
| Type | House |
Parking
| Attached Garage | |
| Heated Garage | |
| Parking Space(s) | 10 |
Land
| Acreage | No |
| Fence Type | Fence |
| Landscape Features | Lawn, Underground Sprinkler |
| Size Frontage | 82 Ft ,5 In |
| Size Irregular | 17551.00 |
| Size Total | 17551 Sqft |
| Size Total Text | 17551 Sqft |
Rooms
| Level | Type | Length | Width | Dimensions |
|---|---|---|---|---|
| Basement | Family Room | - x 18'6 | ||
| Basement | Bedroom | 12'8 x 10'4 | ||
| Basement | Bedroom | 12'8 x 10'2 | ||
| Basement | 4pc Bathroom | Measurements not available | ||
| Basement | Other | 10'6 x 13'2 | ||
| Basement | Other | 18 ft | Measurements not available x 18 ft | |
| Main Level | Foyer | 6'6 x 9'0 | ||
| Main Level | Other | 16'4 x 17'8 | ||
| Main Level | Kitchen | 11'0 x 14'6 | ||
| Main Level | Dining Room | 10'0 x 14'0 | ||
| Main Level | 2pc Bathroom | Measurements not available | ||
| Main Level | Office | 11'8 x 9'6 | ||
| Main Level | Primary Bedroom | 13'6 x 12'2 | ||
| Main Level | 4pc Ensuite Bath | 6'0 x 8'4 | ||
| Main Level | Laundry Room | 6'0 x 8'4 |
https://www.realtor.ca/real-estate/29004471/100-greenbryre-crescent-n-corman-park-rm-no-344
Interested?
Contact us for more information

