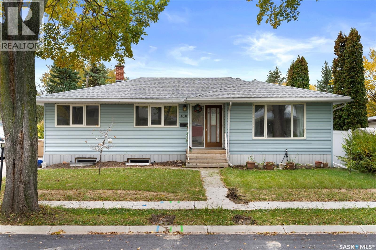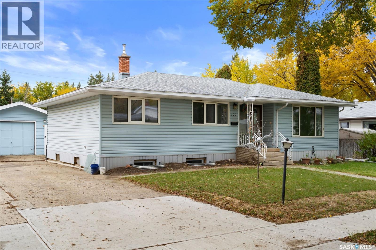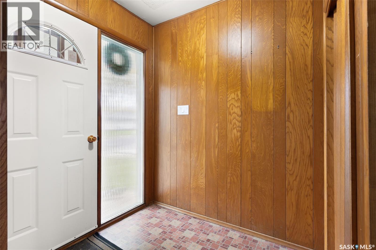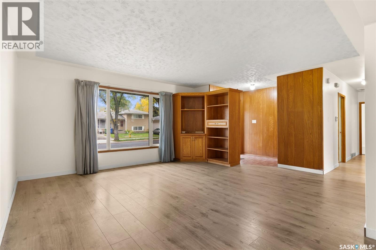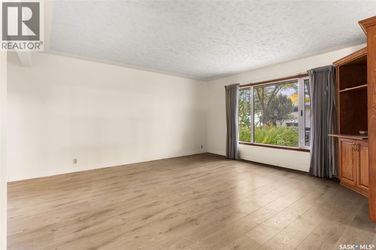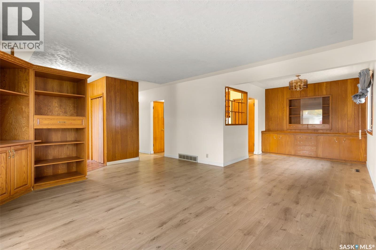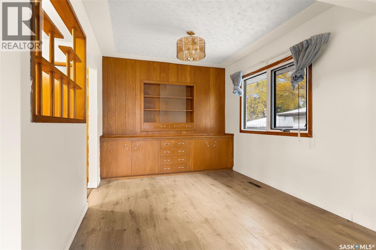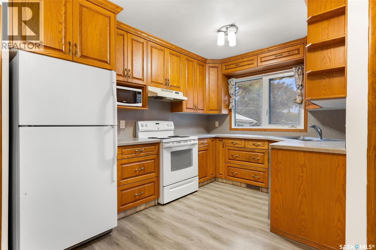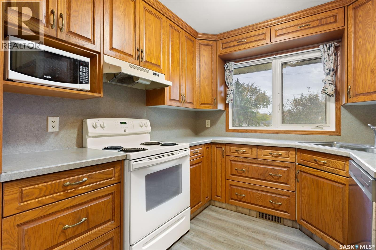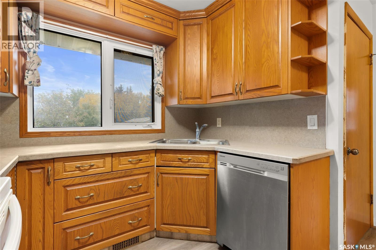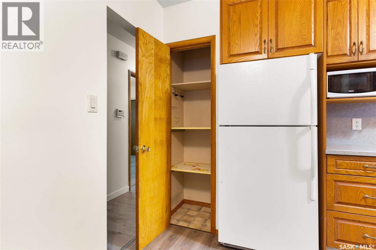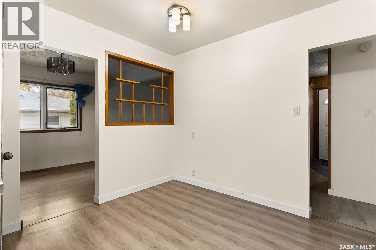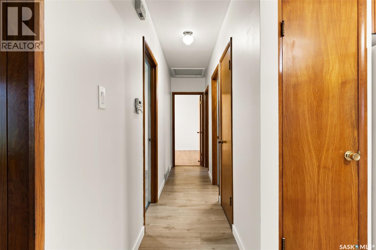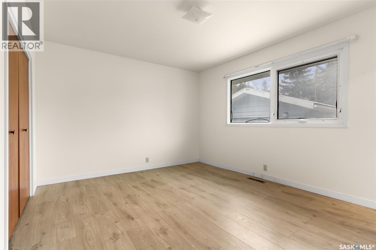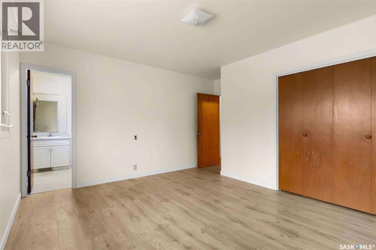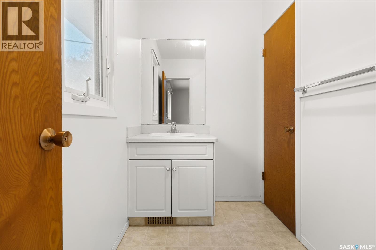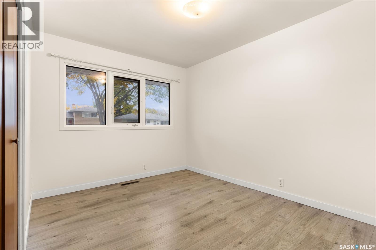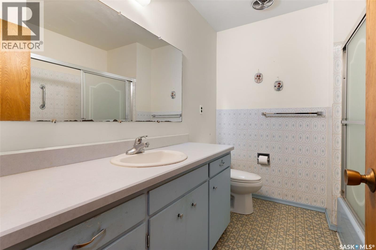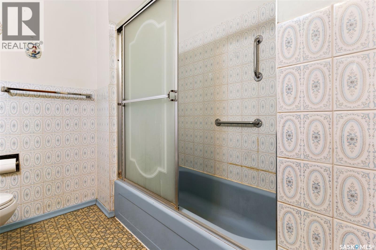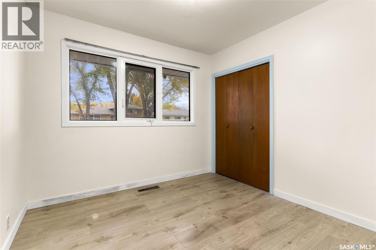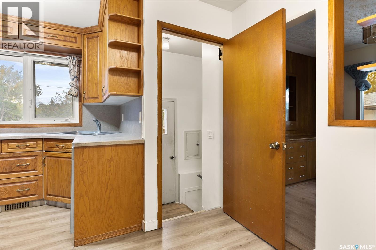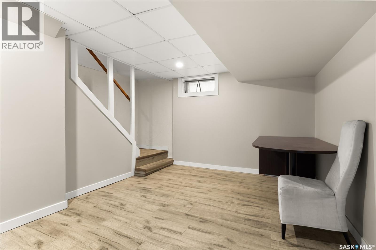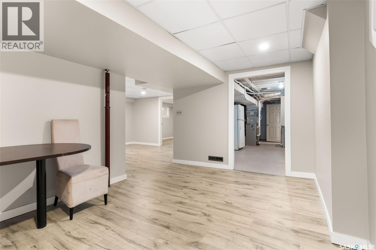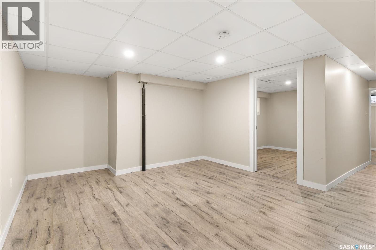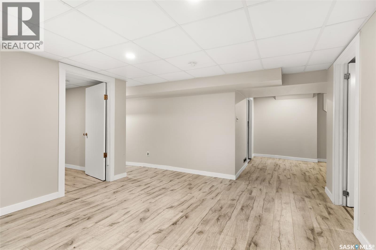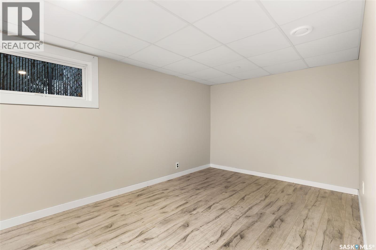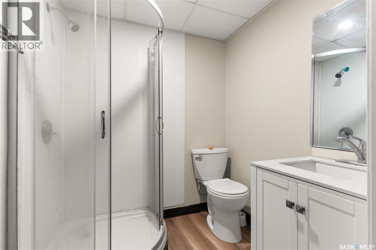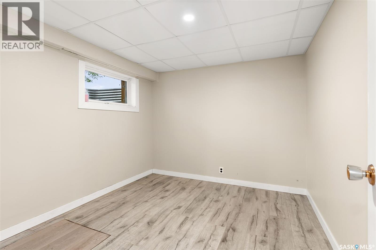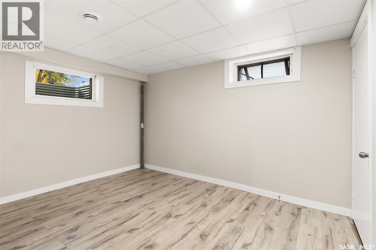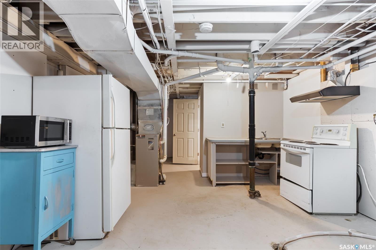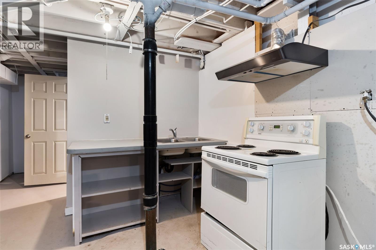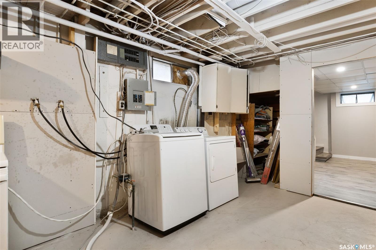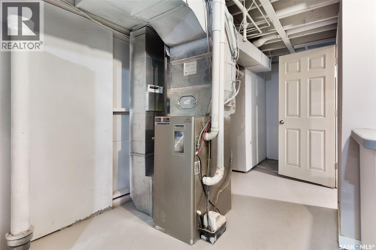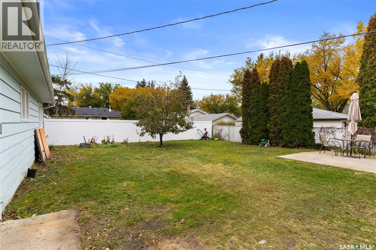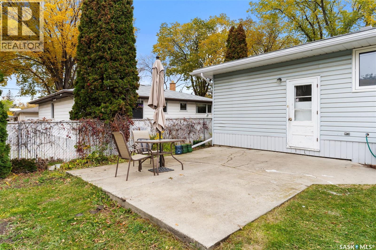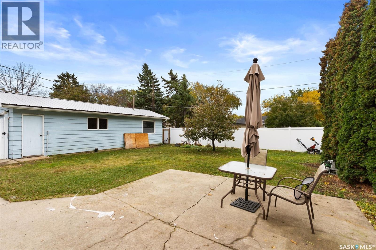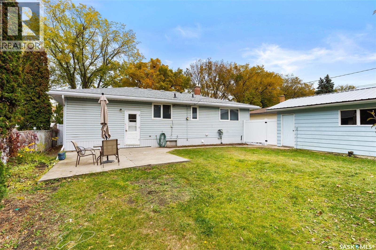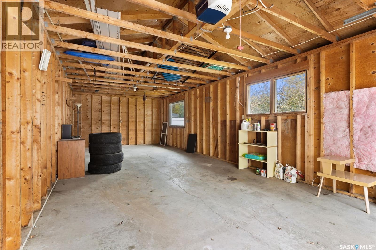6 Bedroom
3 Bathroom
1250 sqft
Bungalow
Central Air Conditioning
Forced Air
Lawn
$365,000
This 1250 ft² 6 bedroom bungalow is located in the heart of Hillsdale. Walking distance to Campbell Collegiate in Hillsdale, featuring vinyl siding, newer shingles, vinyl windows throughout, kitchen with oak cabinets, Brand new flooring, Separate eating area, semi-formal dining room, good sized living room with built-in oak wall unit, 3 very good bedrooms with 2 piece ensuite (that could be converted to a 3 piece), Basement is newly renovated and finished with three more good size bedrooms. large south facing backyard with lots of sunlight, tandem garage, High efficiency furnace central air conditioning neat clean pet and smoke free home. Call to book a showing today. (id:51699)
Property Details
|
MLS® Number
|
SK021064 |
|
Property Type
|
Single Family |
|
Neigbourhood
|
Hillsdale |
|
Features
|
Treed, Rectangular |
|
Structure
|
Deck |
Building
|
Bathroom Total
|
3 |
|
Bedrooms Total
|
6 |
|
Appliances
|
Washer, Refrigerator, Dishwasher, Dryer, Window Coverings, Garage Door Opener Remote(s), Hood Fan, Stove |
|
Architectural Style
|
Bungalow |
|
Basement Development
|
Finished |
|
Basement Type
|
Full (finished) |
|
Constructed Date
|
1961 |
|
Cooling Type
|
Central Air Conditioning |
|
Heating Fuel
|
Natural Gas |
|
Heating Type
|
Forced Air |
|
Stories Total
|
1 |
|
Size Interior
|
1250 Sqft |
|
Type
|
House |
Parking
|
Detached Garage
|
|
|
Parking Space(s)
|
3 |
Land
|
Acreage
|
No |
|
Fence Type
|
Fence |
|
Landscape Features
|
Lawn |
Rooms
| Level |
Type |
Length |
Width |
Dimensions |
|
Basement |
Bedroom |
14 ft ,2 in |
8 ft ,10 in |
14 ft ,2 in x 8 ft ,10 in |
|
Basement |
3pc Bathroom |
|
|
Measurements not available |
|
Basement |
Bedroom |
8 ft ,9 in |
10 ft |
8 ft ,9 in x 10 ft |
|
Basement |
Bedroom |
12 ft ,2 in |
9 ft ,6 in |
12 ft ,2 in x 9 ft ,6 in |
|
Basement |
Other |
7 ft ,1 in |
9 ft ,8 in |
7 ft ,1 in x 9 ft ,8 in |
|
Main Level |
Living Room |
13 ft ,10 in |
14 ft ,9 in |
13 ft ,10 in x 14 ft ,9 in |
|
Main Level |
Kitchen |
9 ft ,10 in |
9 ft ,2 in |
9 ft ,10 in x 9 ft ,2 in |
|
Main Level |
Dining Room |
12 ft |
9 ft ,2 in |
12 ft x 9 ft ,2 in |
|
Main Level |
Bedroom |
9 ft ,4 in |
9 ft ,3 in |
9 ft ,4 in x 9 ft ,3 in |
|
Main Level |
Primary Bedroom |
13 ft ,8 in |
11 ft ,2 in |
13 ft ,8 in x 11 ft ,2 in |
|
Main Level |
4pc Bathroom |
|
|
Measurements not available |
|
Main Level |
2pc Ensuite Bath |
|
|
Measurements not available |
|
Main Level |
Bedroom |
12 ft ,8 in |
9 ft ,2 in |
12 ft ,8 in x 9 ft ,2 in |
https://www.realtor.ca/real-estate/29002018/100-knowles-crescent-regina-hillsdale

