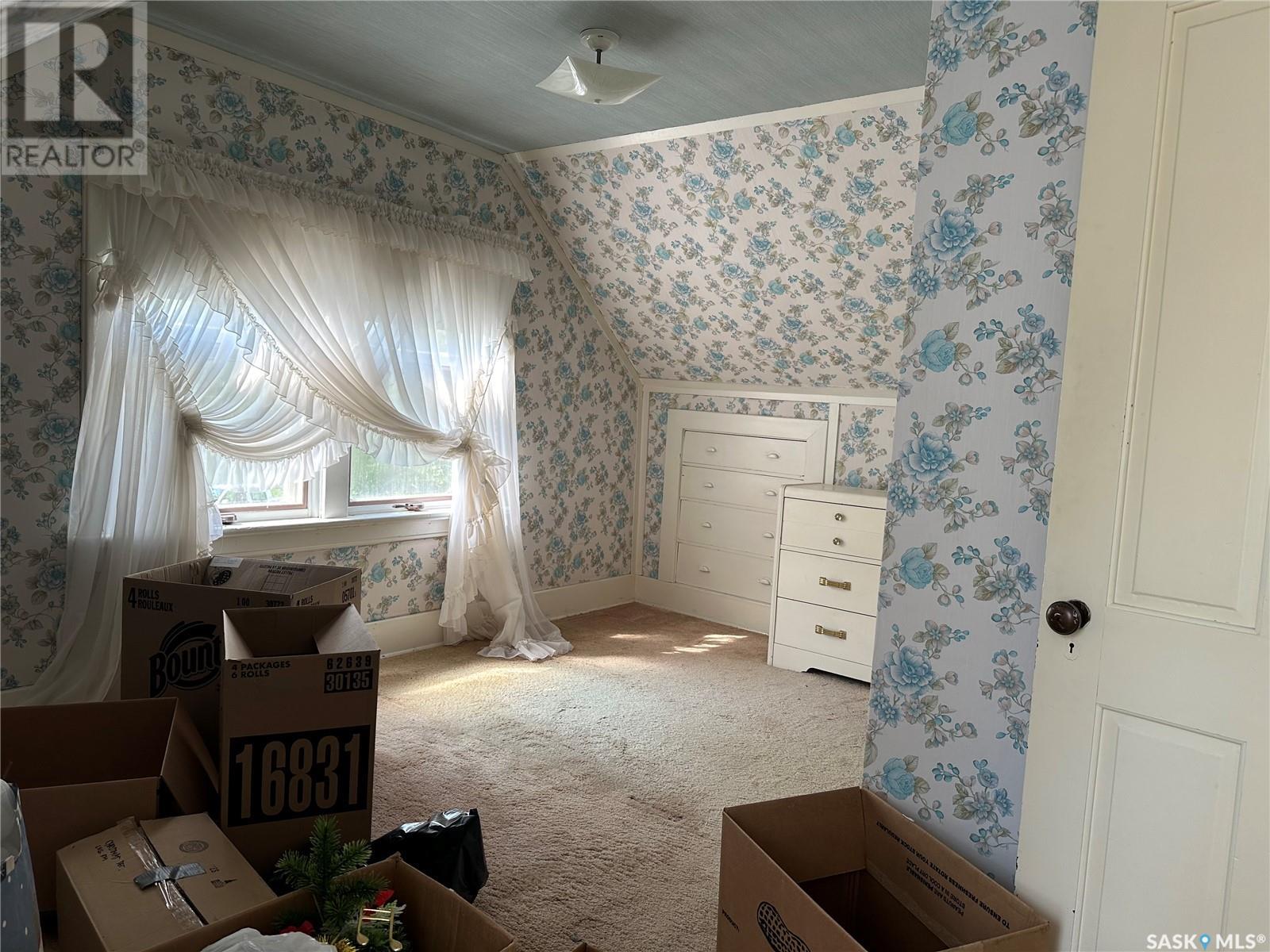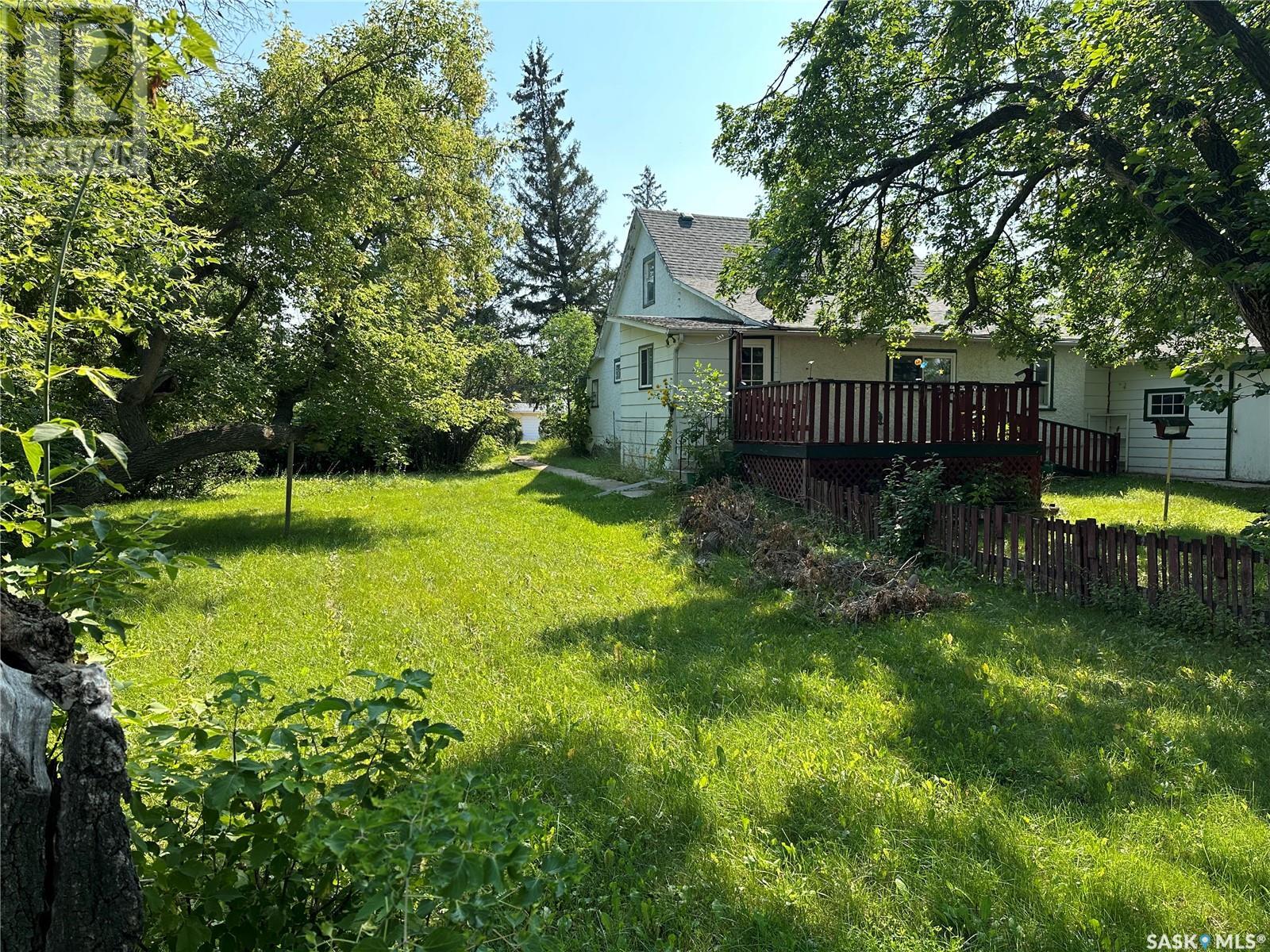3 Bedroom
1 Bathroom
1361 sqft
2 Level
Fireplace
Forced Air
Lawn
$88,400
Wolseley is arguably one of the prettiest communities in Saskatchewan. It is located approximately an hour from Regina along Highway #1. Wolseley is known for its Swinging Bridge and the Twilite Drive in Theatre, and has an Elementary and a High School. This beautiful character home is on a large double lot close to the high school and hockey arena. The home is surrounded by mature trees and foliage for privacy and shade. Step inside to the formal front living which flows into the formal dining room that has been where the family has gathered throughout the last century. The kitchen is at the back of the home with access to the rear deck. Completing the main level is a bedroom, 4 piece bathroom, and the laundry room. On the second floor you will find two additional bedrooms that the kids will love. An extra bonus is the double garage with two overhead doors that will keep your vehicles out of the snow and give you some extra storage. If you are looking to escape the hustle and bustle of living in the city then be sure to check out the friendly Town of Wolseley. (id:51699)
Property Details
|
MLS® Number
|
SK983076 |
|
Property Type
|
Single Family |
|
Features
|
Treed, Lane, Rectangular, Double Width Or More Driveway |
|
Structure
|
Deck |
Building
|
Bathroom Total
|
1 |
|
Bedrooms Total
|
3 |
|
Architectural Style
|
2 Level |
|
Basement Development
|
Unfinished |
|
Basement Type
|
Full (unfinished) |
|
Constructed Date
|
1910 |
|
Fireplace Fuel
|
Wood |
|
Fireplace Present
|
Yes |
|
Fireplace Type
|
Conventional |
|
Heating Fuel
|
Natural Gas |
|
Heating Type
|
Forced Air |
|
Stories Total
|
2 |
|
Size Interior
|
1361 Sqft |
|
Type
|
House |
Parking
|
Detached Garage
|
|
|
Parking Space(s)
|
4 |
Land
|
Acreage
|
No |
|
Landscape Features
|
Lawn |
|
Size Frontage
|
100 Ft |
|
Size Irregular
|
13000.00 |
|
Size Total
|
13000 Sqft |
|
Size Total Text
|
13000 Sqft |
Rooms
| Level |
Type |
Length |
Width |
Dimensions |
|
Second Level |
Bedroom |
11 ft ,5 in |
7 ft ,6 in |
11 ft ,5 in x 7 ft ,6 in |
|
Second Level |
Bedroom |
13 ft ,3 in |
7 ft ,9 in |
13 ft ,3 in x 7 ft ,9 in |
|
Basement |
Other |
|
|
Measurements not available |
|
Main Level |
Living Room |
19 ft ,7 in |
11 ft ,7 in |
19 ft ,7 in x 11 ft ,7 in |
|
Main Level |
Dining Room |
13 ft ,2 in |
12 ft ,8 in |
13 ft ,2 in x 12 ft ,8 in |
|
Main Level |
Kitchen |
12 ft ,9 in |
11 ft ,6 in |
12 ft ,9 in x 11 ft ,6 in |
|
Main Level |
Bedroom |
13 ft ,2 in |
10 ft ,1 in |
13 ft ,2 in x 10 ft ,1 in |
|
Main Level |
4pc Bathroom |
|
|
Measurements not available |
|
Main Level |
Laundry Room |
9 ft ,10 in |
3 ft ,10 in |
9 ft ,10 in x 3 ft ,10 in |
https://www.realtor.ca/real-estate/27386664/100-water-street-wolseley



















