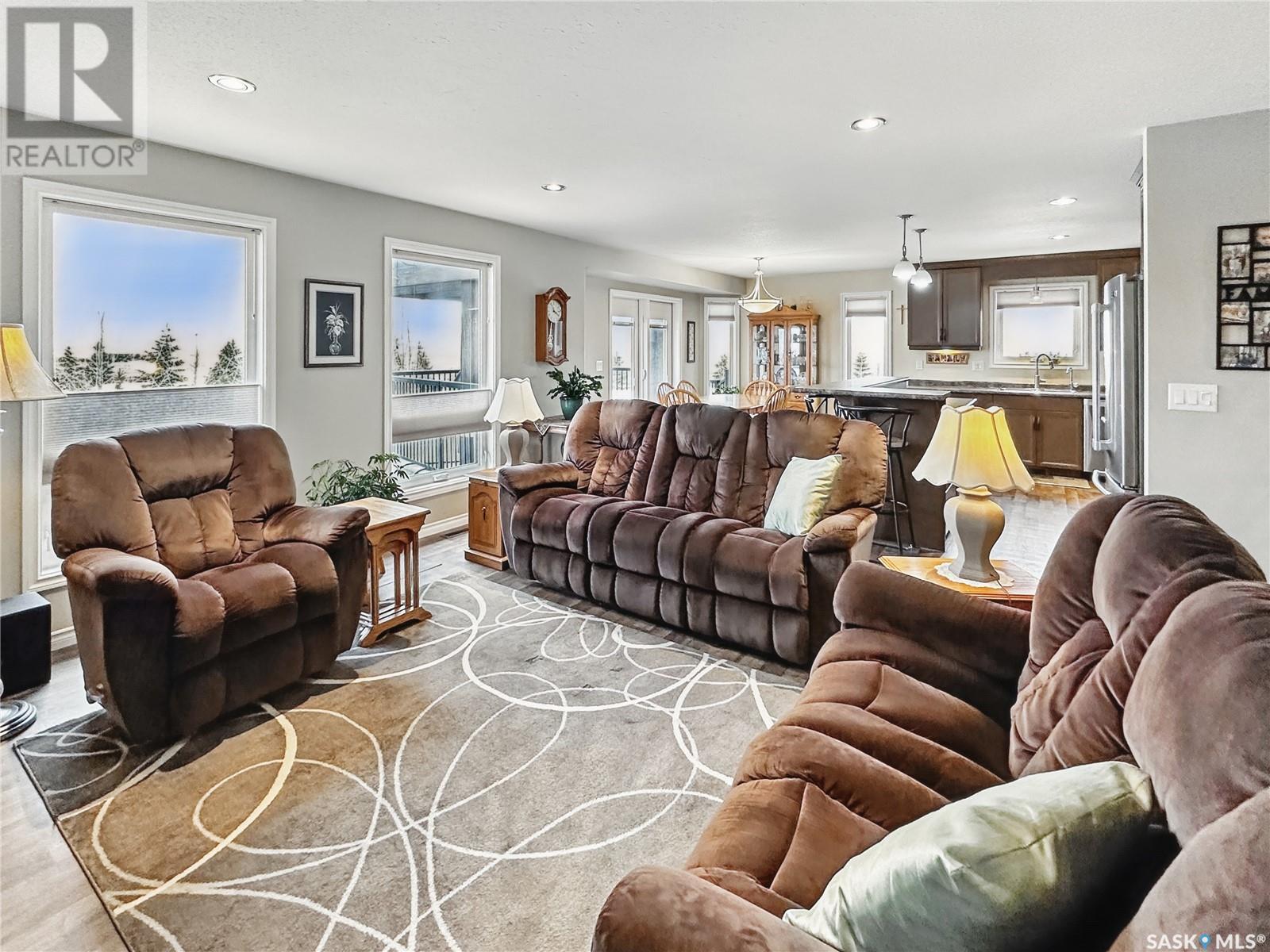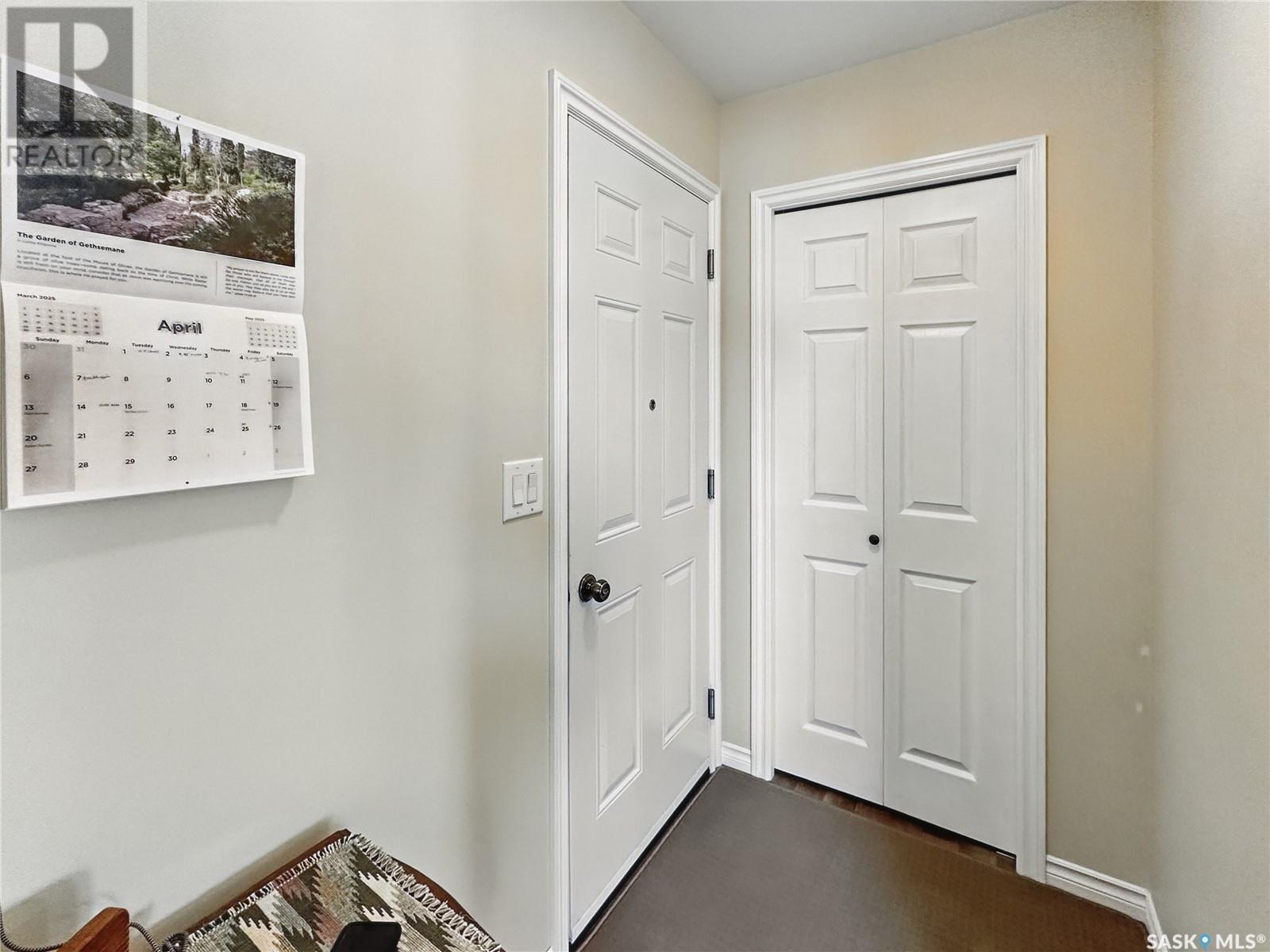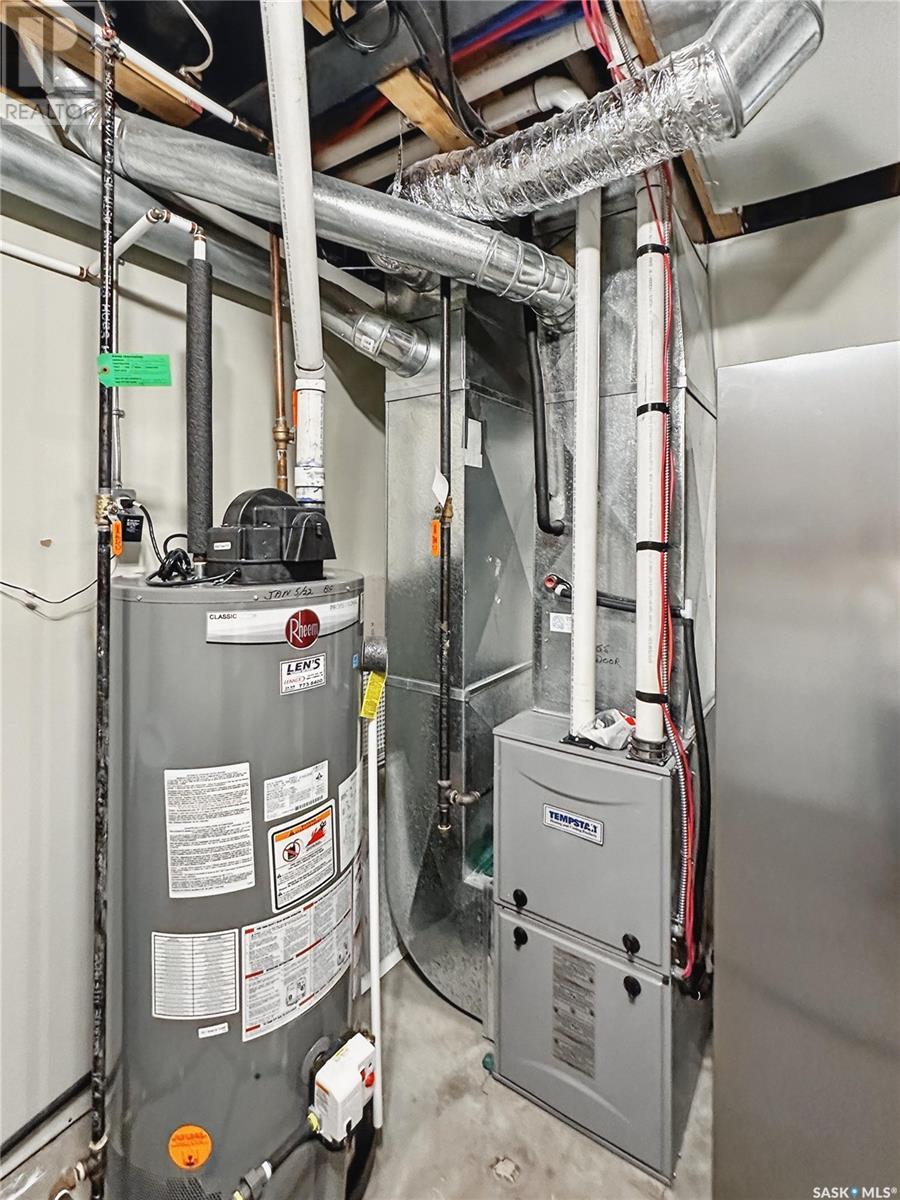5 Bedroom
3 Bathroom
1438 sqft
Bungalow
Central Air Conditioning, Air Exchanger
Forced Air
Acreage
Lawn, Garden Area
$762,500
Discover EXCEPTIONAL VALUE in this pristine 2.74-acre property south of the city in the Warkentin subdivision. This immaculate 1,438 sq/ft bungalow, built in 2014, features a double attached garage & a cement driveway, plus a 40’ x 50’ heated shop w/ a cement floor—perfect for mechanics or hobbyists. Set on a beautifully manicured lot w/ mature trees, the home boasts an open concept design, flooded w/ natural light from triple-pane windows. The stunning maple kitchen (Superior cabinets) includes a sit-up island & a full stainless steel appliance package, along w/ a corner pantry. Enjoy panoramic views from the dining room, which opens to a cedar south deck complete w/ a pergola & NG hookup for easy BBQs & evenings by the firepit. This home offers two spacious bedrooms, including a primary suite featuring a spacious walk-in closet & a 4-piece bath. You'll find an additional main 4-piece bath & main floor laundry housed in a closet, for added convenience. The lower level includes a cozy family room, three more bedrooms (two generous), a modern 4-piece bath, a cold room, & a contemporary mechanical room with an energy efficient furnace, power vented hot water heater, water softener, air exchanger. Plus, this home is on the central water line for added convienence. The expansive shop is calling all mechanics & offers ample space for toys, w/ R20 walls & R40 ceiling insulation. The established yard features well-treed landscaping & a garden area, all set well off Highway #4 for peace & privacy. Don't miss this rare opportunity to own a slice of paradise combining modern living & serene country life. All you have to do is move in!! Heating costs $100/month (id:51699)
Property Details
|
MLS® Number
|
SK001751 |
|
Property Type
|
Single Family |
|
Community Features
|
School Bus |
|
Features
|
Acreage, Cul-de-sac, Treed, Rolling, Rectangular, Double Width Or More Driveway |
|
Structure
|
Deck, Patio(s) |
Building
|
Bathroom Total
|
3 |
|
Bedrooms Total
|
5 |
|
Appliances
|
Washer, Refrigerator, Satellite Dish, Dishwasher, Dryer, Microwave, Window Coverings, Garage Door Opener Remote(s), Central Vacuum - Roughed In, Stove |
|
Architectural Style
|
Bungalow |
|
Basement Development
|
Finished |
|
Basement Type
|
Full (finished) |
|
Constructed Date
|
2014 |
|
Cooling Type
|
Central Air Conditioning, Air Exchanger |
|
Heating Fuel
|
Natural Gas |
|
Heating Type
|
Forced Air |
|
Stories Total
|
1 |
|
Size Interior
|
1438 Sqft |
|
Type
|
House |
Parking
|
Attached Garage
|
|
|
R V
|
|
|
Gravel
|
|
|
Heated Garage
|
|
|
Parking Space(s)
|
20 |
Land
|
Acreage
|
Yes |
|
Landscape Features
|
Lawn, Garden Area |
|
Size Irregular
|
2.74 |
|
Size Total
|
2.74 Ac |
|
Size Total Text
|
2.74 Ac |
Rooms
| Level |
Type |
Length |
Width |
Dimensions |
|
Basement |
Family Room |
23 ft |
16 ft |
23 ft x 16 ft |
|
Basement |
Bedroom |
9 ft ,7 in |
7 ft ,11 in |
9 ft ,7 in x 7 ft ,11 in |
|
Basement |
Bedroom |
14 ft |
11 ft ,6 in |
14 ft x 11 ft ,6 in |
|
Basement |
4pc Bathroom |
11 ft ,6 in |
6 ft ,7 in |
11 ft ,6 in x 6 ft ,7 in |
|
Basement |
Other |
13 ft ,7 in |
10 ft ,4 in |
13 ft ,7 in x 10 ft ,4 in |
|
Basement |
Storage |
|
|
X x X |
|
Basement |
Bedroom |
15 ft ,4 in |
10 ft ,8 in |
15 ft ,4 in x 10 ft ,8 in |
|
Basement |
Storage |
5 ft ,7 in |
4 ft ,4 in |
5 ft ,7 in x 4 ft ,4 in |
|
Main Level |
Foyer |
6 ft |
5 ft |
6 ft x 5 ft |
|
Main Level |
Living Room |
14 ft |
16 ft ,8 in |
14 ft x 16 ft ,8 in |
|
Main Level |
Kitchen |
16 ft ,4 in |
8 ft ,10 in |
16 ft ,4 in x 8 ft ,10 in |
|
Main Level |
Dining Room |
13 ft ,2 in |
9 ft ,6 in |
13 ft ,2 in x 9 ft ,6 in |
|
Main Level |
4pc Bathroom |
7 ft ,3 in |
6 ft ,10 in |
7 ft ,3 in x 6 ft ,10 in |
|
Main Level |
Primary Bedroom |
13 ft ,5 in |
13 ft ,7 in |
13 ft ,5 in x 13 ft ,7 in |
|
Main Level |
4pc Ensuite Bath |
11 ft ,5 in |
4 ft ,11 in |
11 ft ,5 in x 4 ft ,11 in |
|
Main Level |
Laundry Room |
6 ft |
3 ft |
6 ft x 3 ft |
|
Main Level |
Bedroom |
12 ft ,5 in |
11 ft ,7 in |
12 ft ,5 in x 11 ft ,7 in |
https://www.realtor.ca/real-estate/28119274/100-westview-place-swift-current-rm-no-137




















































