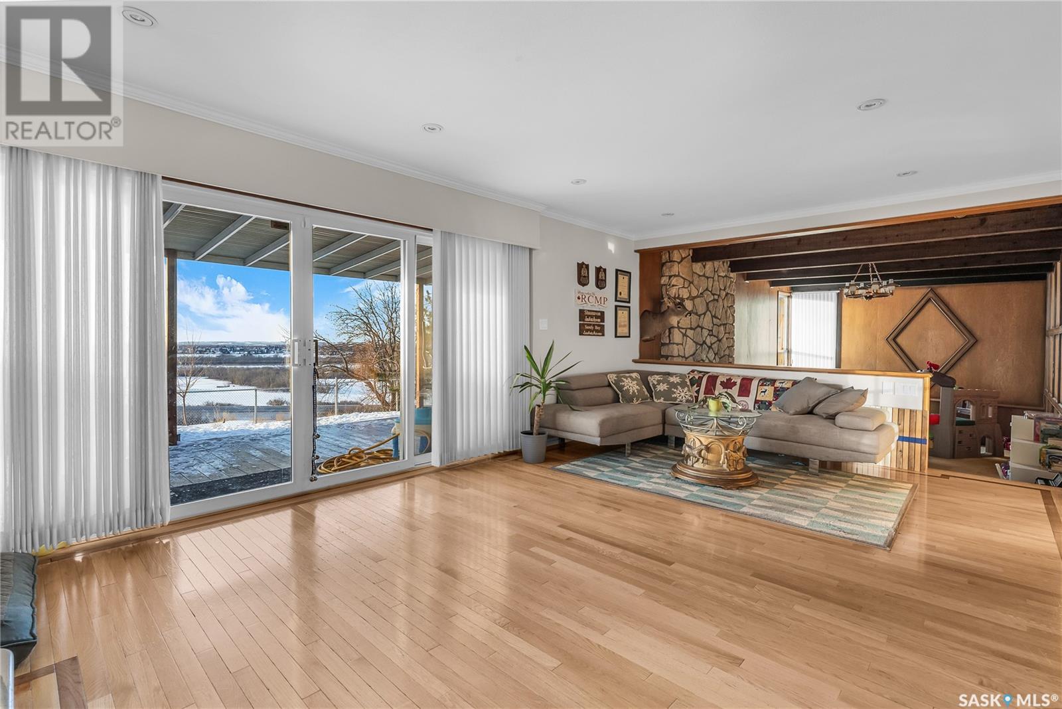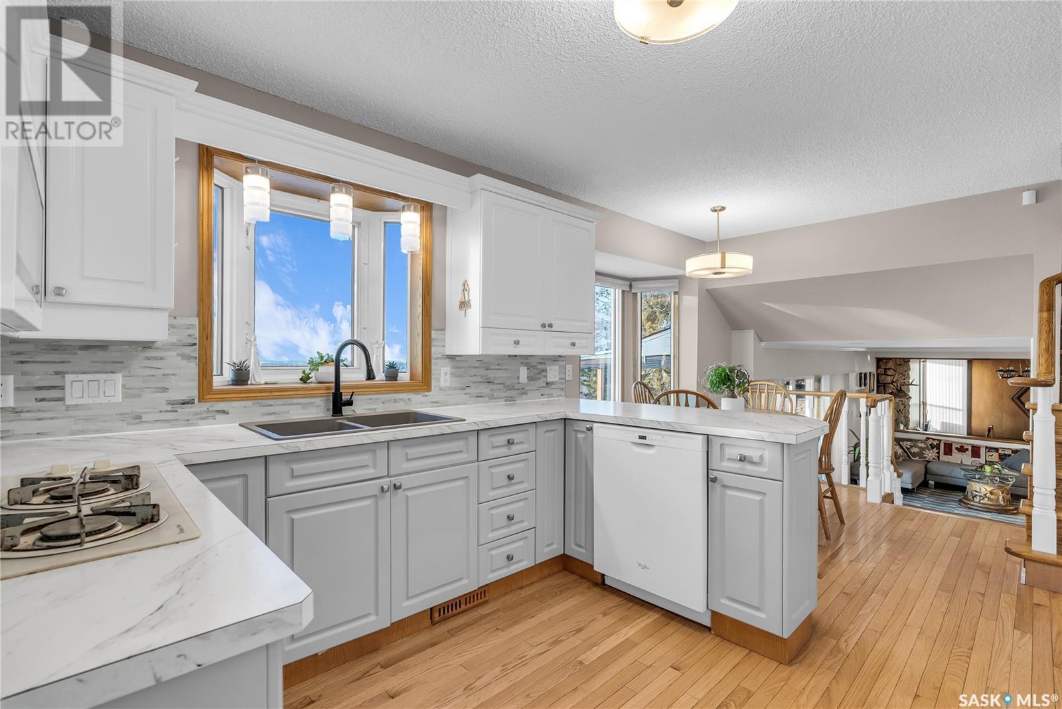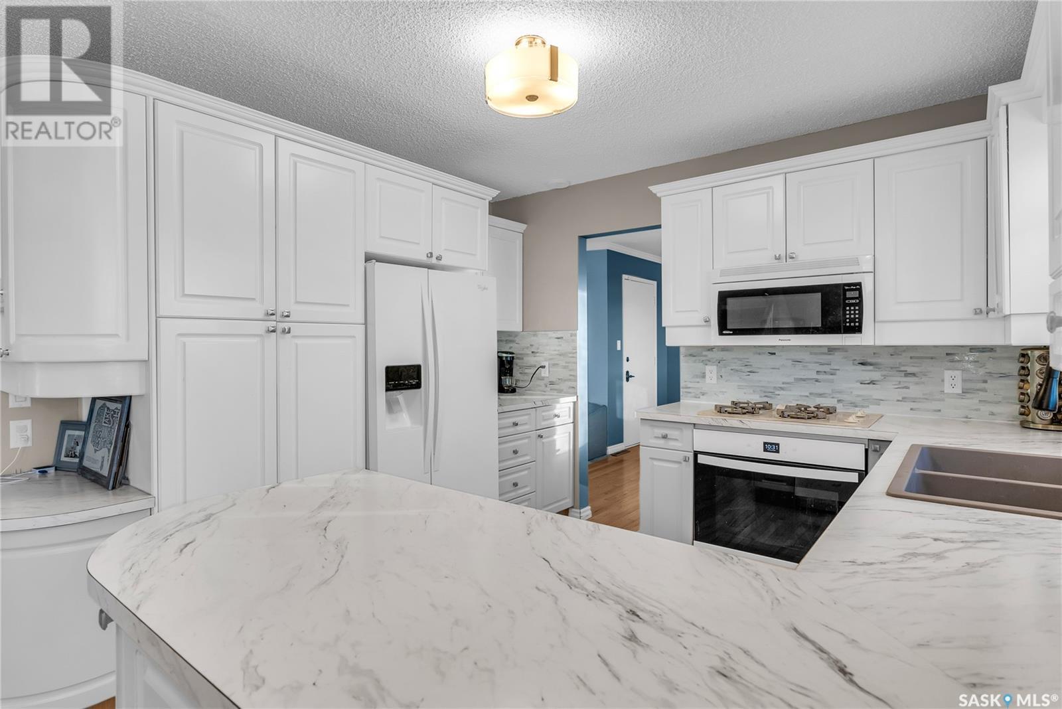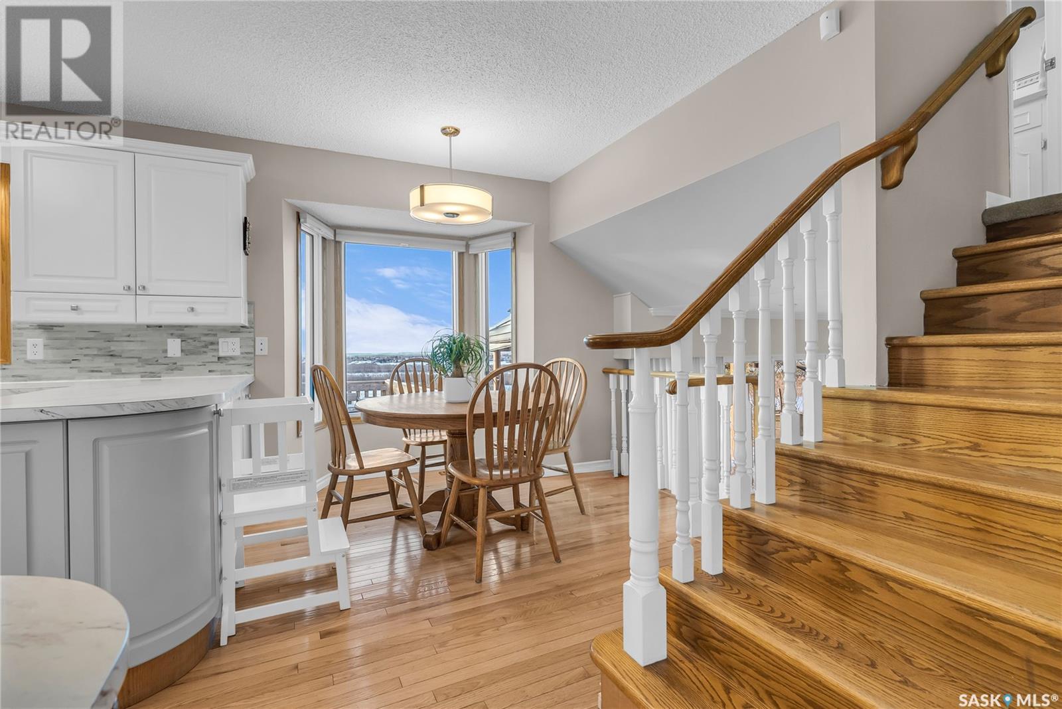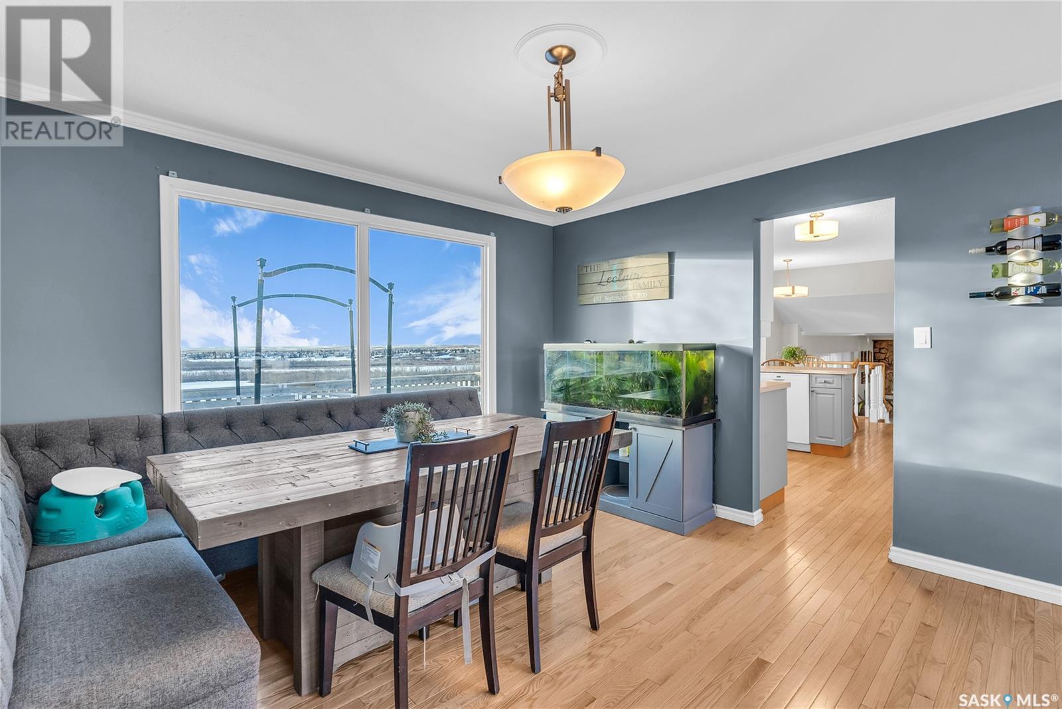4 Bedroom
3 Bathroom
2254 sqft
Fireplace
Central Air Conditioning
Forced Air
Lawn, Underground Sprinkler
$409,900
Discover this luxurious 2,254 sqft family home, offering breathtaking panoramic river valley views. The main level features a spacious foyer, a den with hardwood floors and built-in cabinets, and a sunken great room with a wood fireplace. Enjoy outdoor living on the newly rebuilt covered deck and expansive 27x30 deck with built-in seating. The renovated eat-in kitchen provides ample storage and modern amenities, adjacent to a large dining room and spacious living room. Upstairs, find four generous bedrooms including a primary suite with a fireplace, ensuite, walk-in closet, and its own private balcony. The basement offers the perfect hang out space, ideal for a home theater or game room. Additional features include two furnaces with central air, a double attached heated garage, and unparalleled privacy with no neighbors to the east and a large green space to the south. The roof was just recently replaced with brand new asphalt shingles in October 2024. If you're looking for a move in ready, large family home with some of the best views North Battleford has to offer, this is the property for you! (id:51699)
Property Details
|
MLS® Number
|
SK992599 |
|
Property Type
|
Single Family |
|
Neigbourhood
|
Riverview NB |
|
Features
|
Treed, Rectangular, Balcony, Double Width Or More Driveway |
|
Structure
|
Deck, Patio(s) |
Building
|
Bathroom Total
|
3 |
|
Bedrooms Total
|
4 |
|
Appliances
|
Washer, Refrigerator, Satellite Dish, Dishwasher, Dryer, Microwave, Alarm System, Window Coverings, Storage Shed, Stove |
|
Basement Development
|
Finished |
|
Basement Type
|
Partial (finished) |
|
Constructed Date
|
1972 |
|
Construction Style Split Level
|
Split Level |
|
Cooling Type
|
Central Air Conditioning |
|
Fire Protection
|
Alarm System |
|
Fireplace Fuel
|
Gas,wood |
|
Fireplace Present
|
Yes |
|
Fireplace Type
|
Conventional,conventional |
|
Heating Fuel
|
Natural Gas |
|
Heating Type
|
Forced Air |
|
Size Interior
|
2254 Sqft |
|
Type
|
House |
Parking
|
Attached Garage
|
|
|
Heated Garage
|
|
|
Parking Space(s)
|
4 |
Land
|
Acreage
|
No |
|
Fence Type
|
Fence |
|
Landscape Features
|
Lawn, Underground Sprinkler |
|
Size Frontage
|
85 Ft |
|
Size Irregular
|
10200.00 |
|
Size Total
|
10200 Sqft |
|
Size Total Text
|
10200 Sqft |
Rooms
| Level |
Type |
Length |
Width |
Dimensions |
|
Second Level |
Kitchen |
|
|
11'3 x 10'2 |
|
Second Level |
Dining Room |
|
|
11'11 x 11'11 |
|
Second Level |
Family Room |
|
|
21'11 x 13'7 |
|
Second Level |
Dining Room |
|
|
10'0 x 8'8 |
|
Third Level |
Bedroom |
|
|
9'11 x 9'11 |
|
Third Level |
Primary Bedroom |
|
|
12'2 x 18'6 |
|
Third Level |
3pc Ensuite Bath |
|
|
5'8 x 7'9 |
|
Third Level |
Bedroom |
|
|
9'10 x 10'0 |
|
Third Level |
Bedroom |
|
|
13'4 x 11'5 |
|
Third Level |
4pc Bathroom |
|
|
7'9 x 7'1 |
|
Basement |
Family Room |
|
|
24'2 x 28'0 |
|
Main Level |
Foyer |
|
|
11'11 x 11'5 |
|
Main Level |
3pc Bathroom |
|
|
4'1 x 10'0 |
|
Main Level |
Living Room |
|
|
12'5 x 18'8 |
|
Main Level |
Other |
|
|
14'10 x 12'7 |
|
Main Level |
Mud Room |
|
|
4'11 x 6'3 |
https://www.realtor.ca/real-estate/27794096/10008-5th-avenue-north-battleford-riverview-nb







