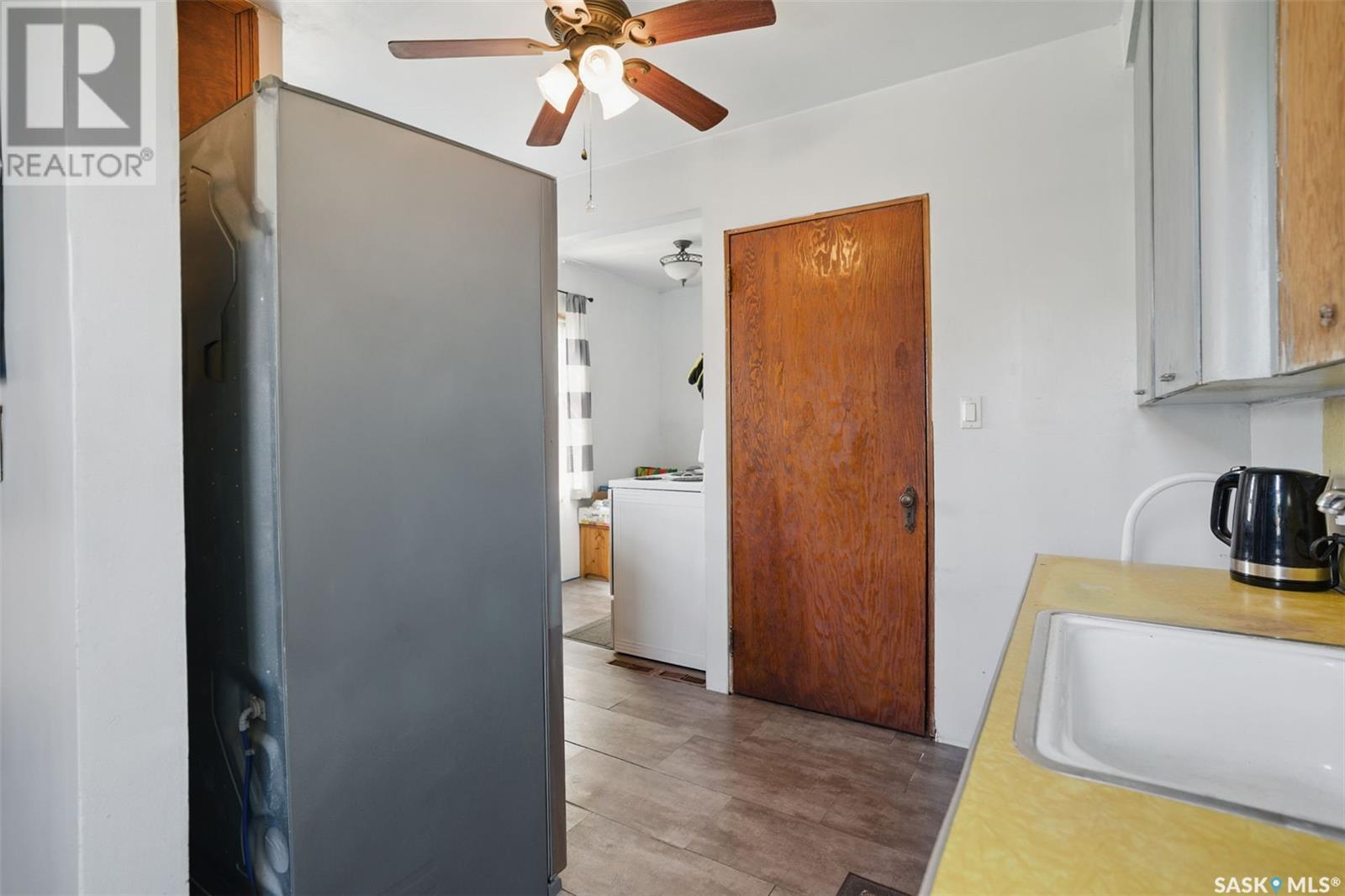2 Bedroom
1 Bathroom
520 sqft
Raised Bungalow
Forced Air
Lawn, Garden Area
$119,900
Some homes just have good energy—and this is one of them. Owned and lovingly maintained by the same owner for the past 24 years, this raised bungalow has seen a number of thoughtful updates over time, ensuring comfort, efficiency, and peace of mind. Notable improvements include a newer furnace (approx. 2023), hot water heater (approx. 2020), updated electrical including a new panel, upgraded insulation on the main floor and in the basement bedroom and bathroom, several updated windows, and some newer appliances. Upstairs you'll find an oversized bedroom that can accommodate a king bed comfortably, along with a spacious walk in closet. In the basement you will find another spacious bedroom with two large windows that brighten the space. A four piece bathroom rounds out the basement along with laundry and a space that can be used for whatever you need it for. The spacious backyard offers a lush grassy area and a well-tended garden plot ready for planting. The deep lot provides excellent space while the raised bungalow design creates a practical separation between the upper and lower levels. Perfectly located just steps from public transit, bike routes, restaurants, shopping, and Saskatoon’s downtown core, this home offers both charm and convenience. Well cared for, well located, well loved—and well worth a look. Contact your favourite Realtor® to schedule a showing today. (id:51699)
Property Details
|
MLS® Number
|
SK007487 |
|
Property Type
|
Single Family |
|
Neigbourhood
|
Westmount |
|
Features
|
Corner Site, Lane |
Building
|
Bathroom Total
|
1 |
|
Bedrooms Total
|
2 |
|
Appliances
|
Washer, Refrigerator, Dryer, Stove |
|
Architectural Style
|
Raised Bungalow |
|
Basement Type
|
Full |
|
Constructed Date
|
1951 |
|
Heating Fuel
|
Natural Gas |
|
Heating Type
|
Forced Air |
|
Stories Total
|
1 |
|
Size Interior
|
520 Sqft |
|
Type
|
House |
Land
|
Acreage
|
No |
|
Fence Type
|
Fence |
|
Landscape Features
|
Lawn, Garden Area |
|
Size Frontage
|
27 Ft ,3 In |
|
Size Irregular
|
3554.00 |
|
Size Total
|
3554 Sqft |
|
Size Total Text
|
3554 Sqft |
Rooms
| Level |
Type |
Length |
Width |
Dimensions |
|
Basement |
Bedroom |
|
|
9'1" x 11'3" |
|
Basement |
4pc Bathroom |
|
|
X x X |
|
Basement |
Other |
|
|
X x X |
|
Main Level |
Living Room |
|
|
12'1" x 10'7" |
|
Main Level |
Kitchen |
|
|
10'6" x 6'2" |
|
Main Level |
Dining Room |
|
|
13'5" x 6'3" |
|
Main Level |
Primary Bedroom |
|
|
14'3" x 8'3" |
https://www.realtor.ca/real-estate/28385798/1001-23rd-street-w-saskatoon-westmount


















