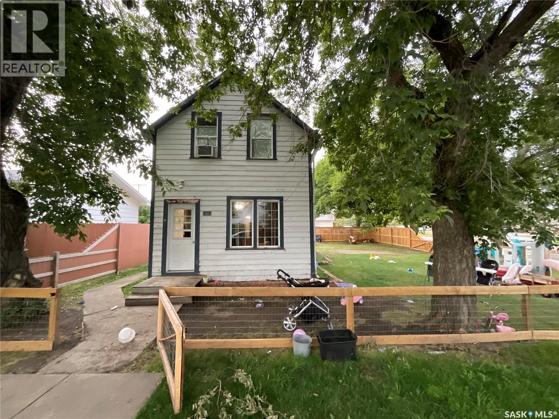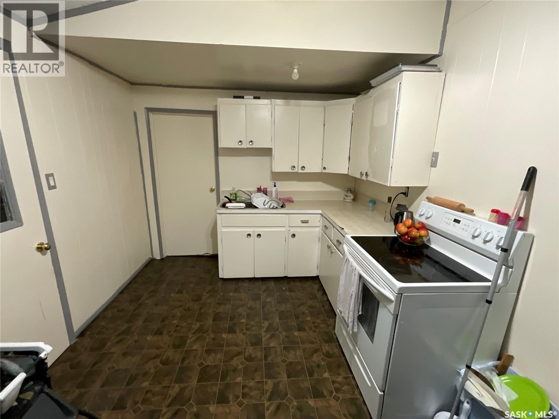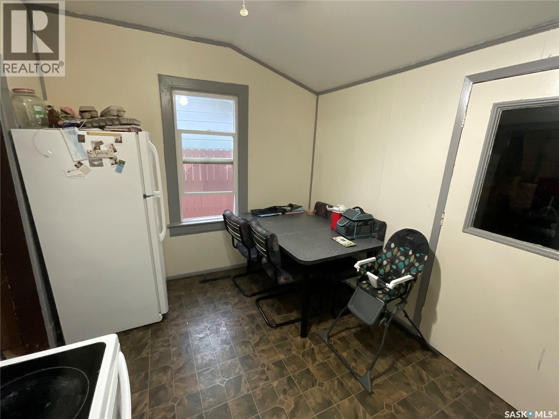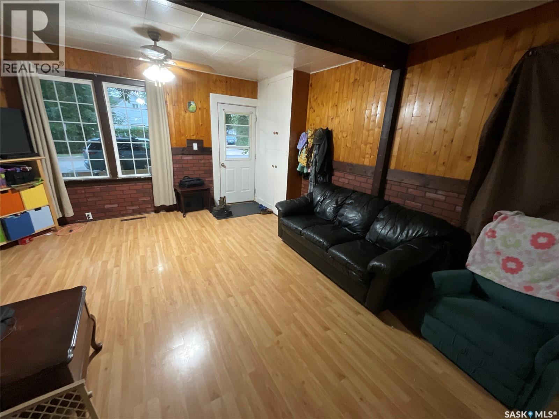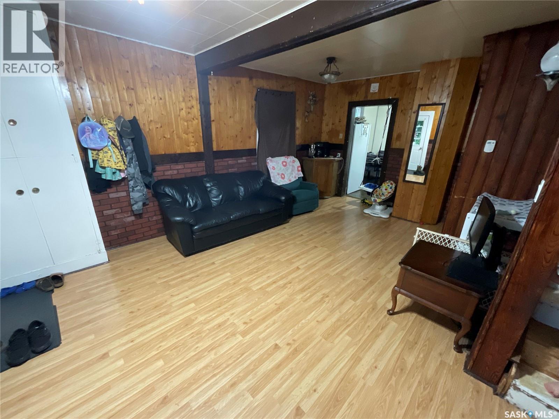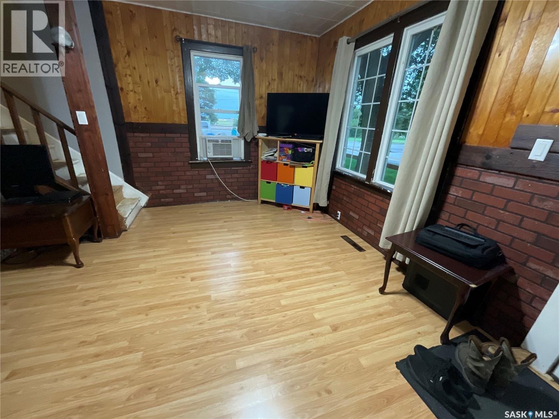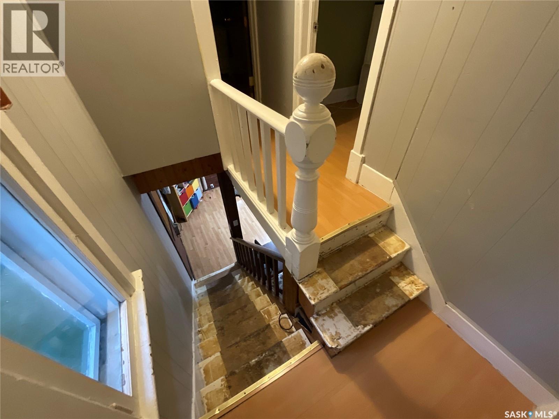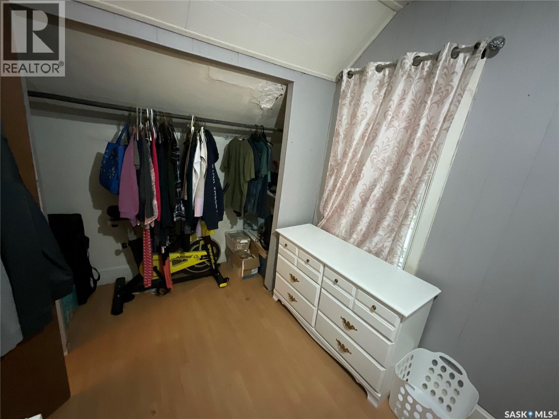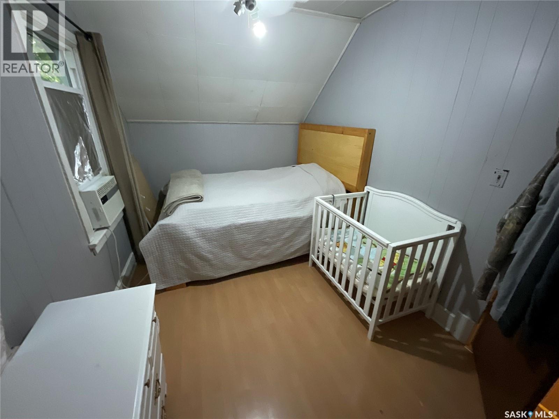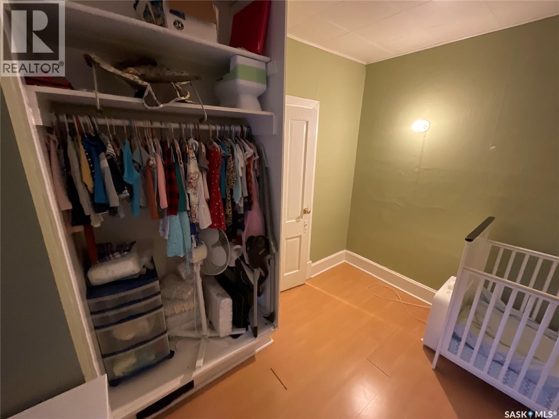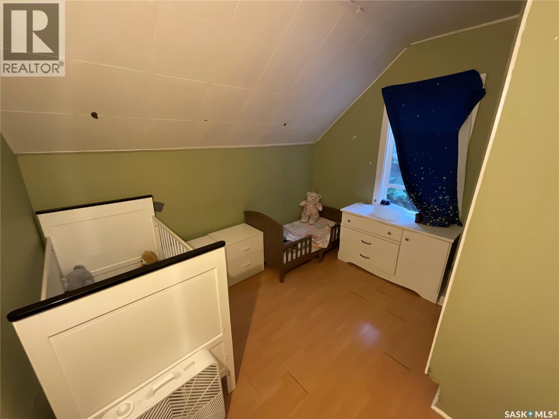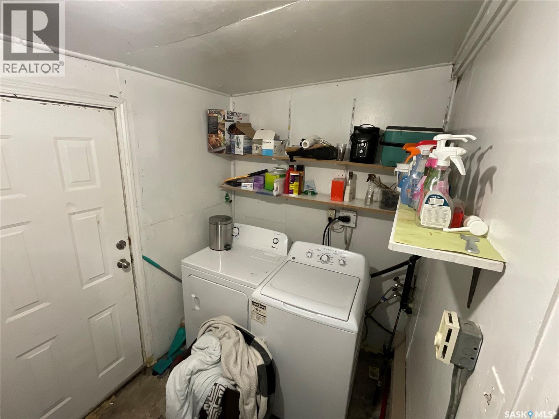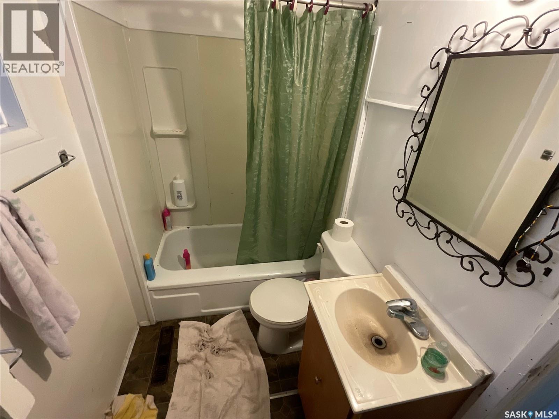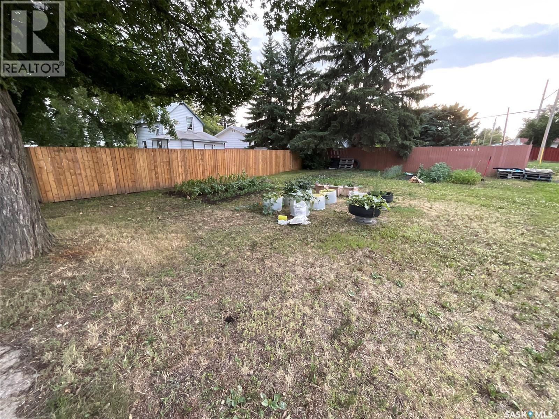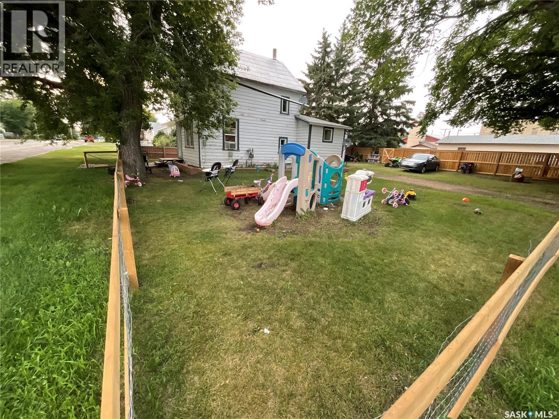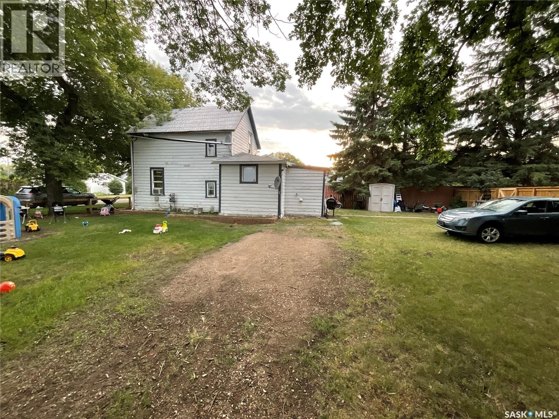2 Bedroom
1 Bathroom
895 sqft
2 Level
Forced Air
Lawn
$99,900
Discover a rare opportunity with this corner-lot property in Rosthern, featuring five titled lots totalling 8,320 sq. ft. (5 lots x 26' x 64'). The 895 sq. ft. two-story home offers solid bones and potential for renovation or redevelopment. Positioned on a quiet street with alley access, the expansive lot layout allows for creative builds or future subdivision. Whether you're an investor, builder, or looking for space to grow, this property checks all of the boxes. Zoned for Mixed-use with room for a garage or garden. The main floor features a practical layout with living space, kitchen, and utility area. Municipal services are in place and the home is connected to power, water, and sewer. Walking distance to downtown amenities, schools, and a short drive to the beautiful Valley Regional Park. This is your chance to own a multi-lot property in one of Saskatchewan’s growing small towns. (id:51699)
Property Details
|
MLS® Number
|
SK014815 |
|
Property Type
|
Single Family |
|
Features
|
Lane, Rectangular |
Building
|
Bathroom Total
|
1 |
|
Bedrooms Total
|
2 |
|
Appliances
|
Washer, Refrigerator, Dryer, Stove |
|
Architectural Style
|
2 Level |
|
Basement Development
|
Unfinished |
|
Basement Type
|
Cellar (unfinished) |
|
Constructed Date
|
1920 |
|
Heating Fuel
|
Natural Gas |
|
Heating Type
|
Forced Air |
|
Stories Total
|
2 |
|
Size Interior
|
895 Sqft |
|
Type
|
House |
Parking
Land
|
Acreage
|
No |
|
Fence Type
|
Partially Fenced |
|
Landscape Features
|
Lawn |
|
Size Frontage
|
64 Ft |
|
Size Irregular
|
8320.00 |
|
Size Total
|
8320 Sqft |
|
Size Total Text
|
8320 Sqft |
Rooms
| Level |
Type |
Length |
Width |
Dimensions |
|
Second Level |
Bedroom |
|
|
10'9 x 9'6 |
|
Second Level |
Bedroom |
|
|
12'7 x 8'5 |
|
Main Level |
Kitchen/dining Room |
|
|
14' x 9'0 |
|
Main Level |
Living Room |
|
|
15'3 x 19'7 |
|
Main Level |
Laundry Room |
|
|
12' x 6'5 |
|
Main Level |
4pc Bathroom |
|
|
9' x 4'8 |
https://www.realtor.ca/real-estate/28698012/1002-8th-street-rosthern

