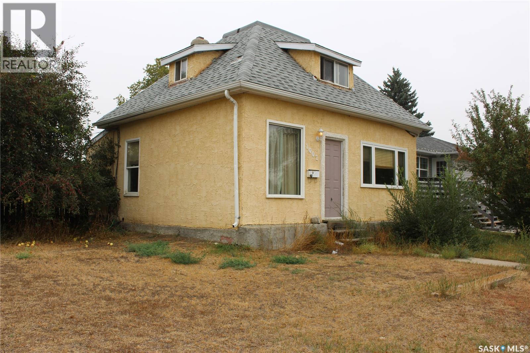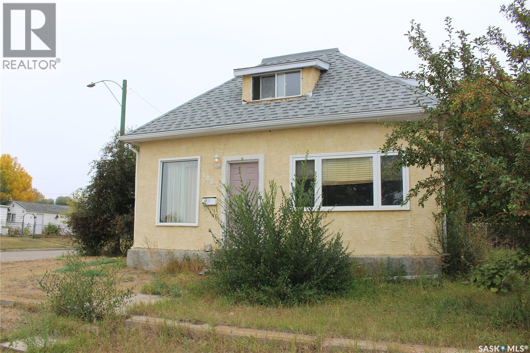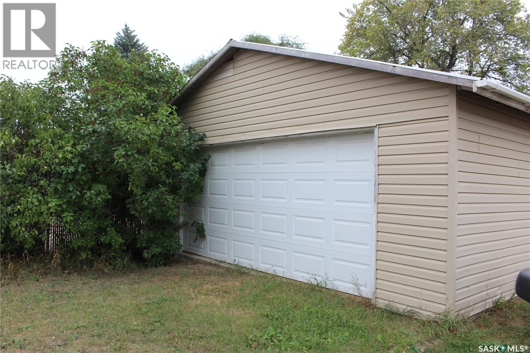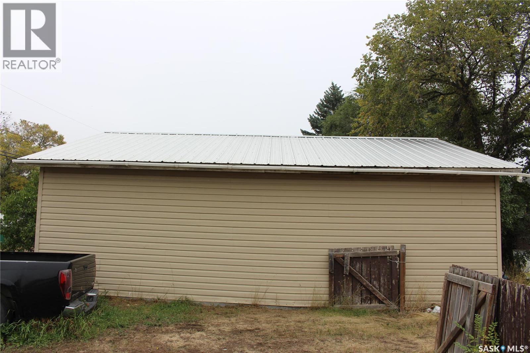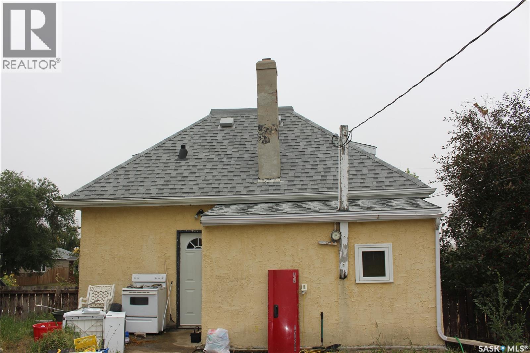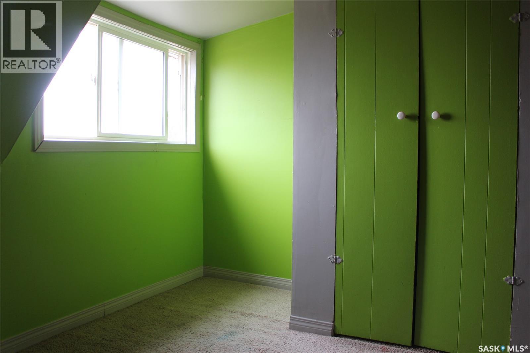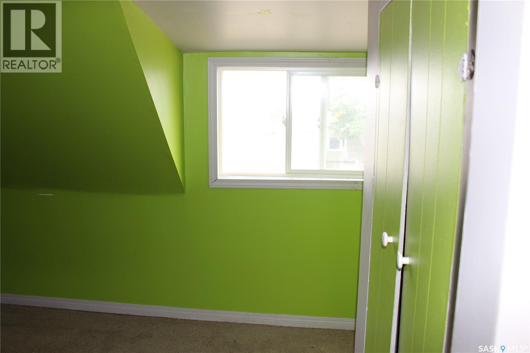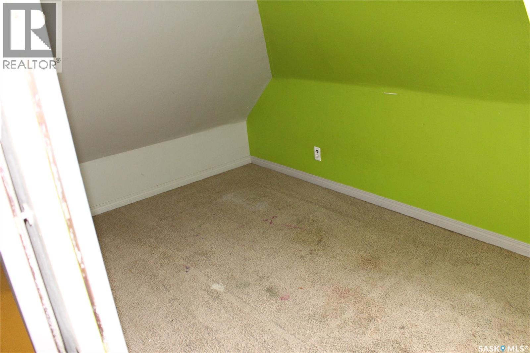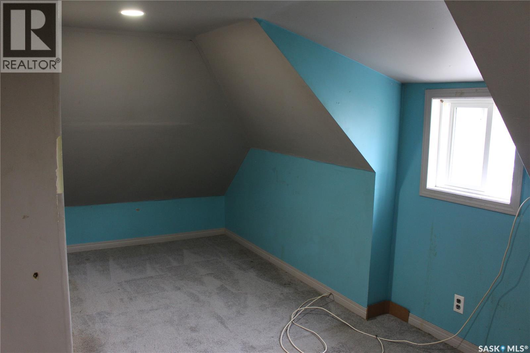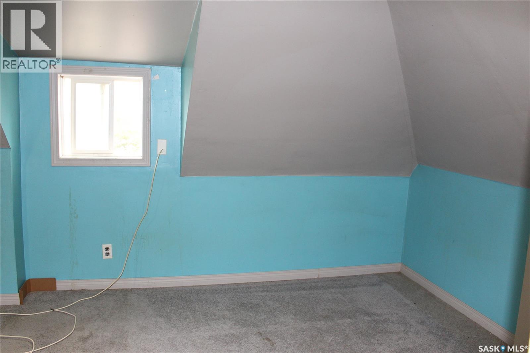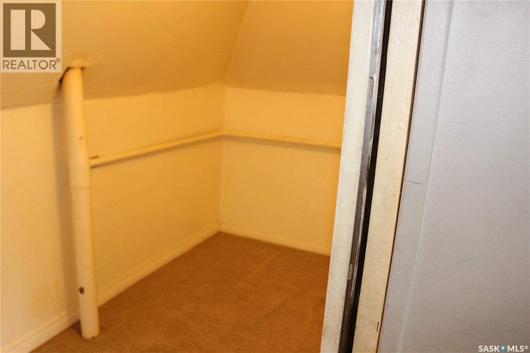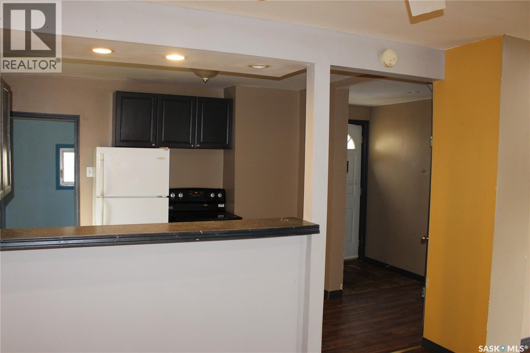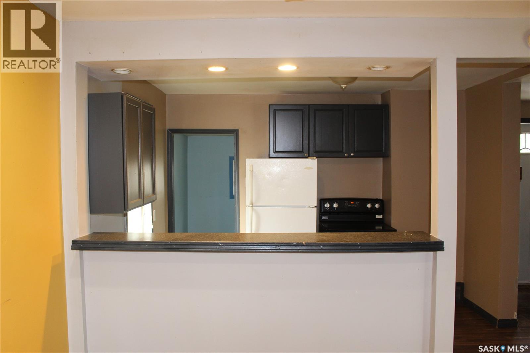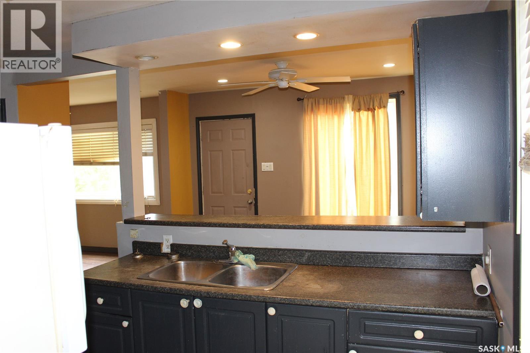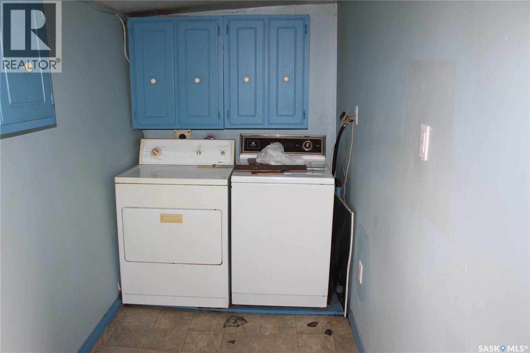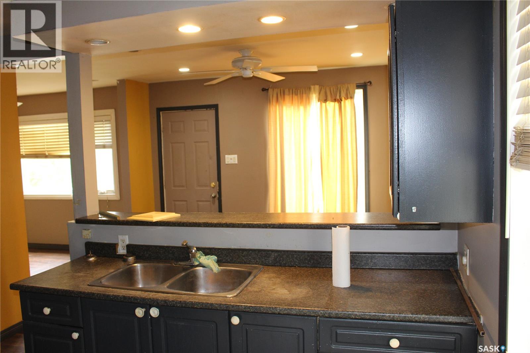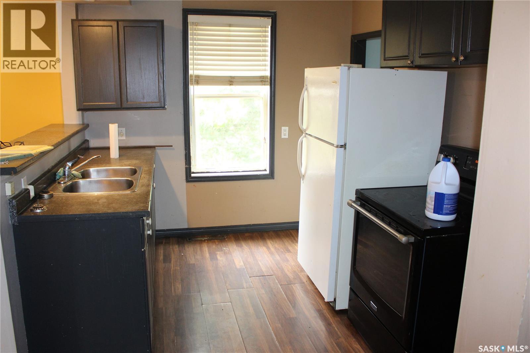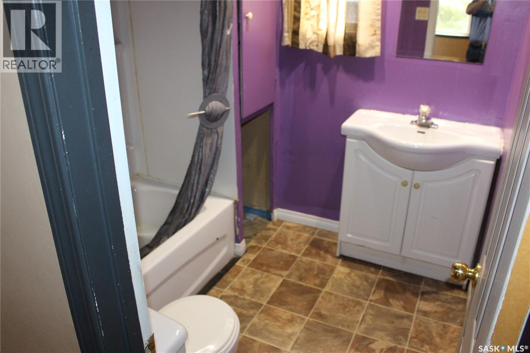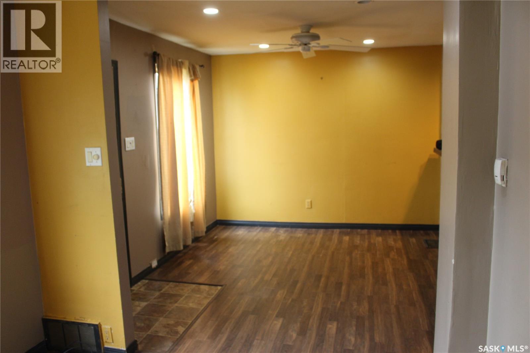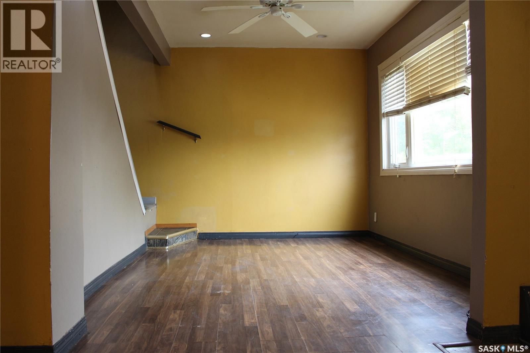1 Bedroom
1 Bathroom
720 sqft
Forced Air
$129,900
Charming and inviting 1.5 story home that offers a wonderful blend of comfort and potential. The open main floor features a spacious living area, perfect for gatherings and everyday living. The home includes a generously sized bedroom and a versatile den. Bright and airy with a welcoming atmosphere, this residence is ideal for those seeking a cozy, manageable home with room to grow. The property boasts a full bathroom and a large, double detached garage, offering ample storage and hobby space. Perfectly situated in a convenient location, this charming home offers an excellent opportunity for buyers seeking a smaller yet spacious residence with fantastic potential and a superb garage. Don’t miss out on this wonderful chance to create your dream home! (id:51699)
Property Details
|
MLS® Number
|
SK018486 |
|
Property Type
|
Single Family |
|
Neigbourhood
|
Hillcrest MJ |
|
Features
|
Rectangular |
Building
|
Bathroom Total
|
1 |
|
Bedrooms Total
|
1 |
|
Appliances
|
Washer, Refrigerator, Dryer, Window Coverings, Stove |
|
Constructed Date
|
1912 |
|
Heating Fuel
|
Natural Gas |
|
Heating Type
|
Forced Air |
|
Stories Total
|
2 |
|
Size Interior
|
720 Sqft |
|
Type
|
House |
Parking
|
Detached Garage
|
|
|
Parking Space(s)
|
2 |
Land
|
Acreage
|
No |
|
Fence Type
|
Partially Fenced |
|
Size Frontage
|
50 Ft |
|
Size Irregular
|
6200.00 |
|
Size Total
|
6200 Sqft |
|
Size Total Text
|
6200 Sqft |
Rooms
| Level |
Type |
Length |
Width |
Dimensions |
|
Main Level |
Living Room |
11 ft ,3 in |
8 ft ,10 in |
11 ft ,3 in x 8 ft ,10 in |
|
Main Level |
Laundry Room |
12 ft ,7 in |
5 ft ,2 in |
12 ft ,7 in x 5 ft ,2 in |
|
Second Level |
Bedroom |
10 ft ,5 in |
7 ft ,4 in |
10 ft ,5 in x 7 ft ,4 in |
|
Main Level |
4pc Bathroom |
|
|
Measurements not available |
|
Second Level |
Den |
16 ft ,5 in |
6 ft ,5 in |
16 ft ,5 in x 6 ft ,5 in |
|
Second Level |
Bonus Room |
9 ft ,1 in |
4 ft ,6 in |
9 ft ,1 in x 4 ft ,6 in |
|
Basement |
Other |
21 ft ,5 in |
14 ft ,6 in |
21 ft ,5 in x 14 ft ,6 in |
|
Main Level |
Kitchen |
11 ft ,2 in |
7 ft ,4 in |
11 ft ,2 in x 7 ft ,4 in |
|
Main Level |
Dining Room |
7 ft ,3 in |
10 ft ,2 in |
7 ft ,3 in x 10 ft ,2 in |
|
Main Level |
Living Room |
11 ft ,3 in |
8 ft ,10 in |
11 ft ,3 in x 8 ft ,10 in |
|
Main Level |
Laundry Room |
12 ft ,7 in |
5 ft ,2 in |
12 ft ,7 in x 5 ft ,2 in |
|
Main Level |
4pc Bathroom |
|
|
Measurements not available |
https://www.realtor.ca/real-estate/28872867/1002-ominica-street-e-moose-jaw-hillcrest-mj

