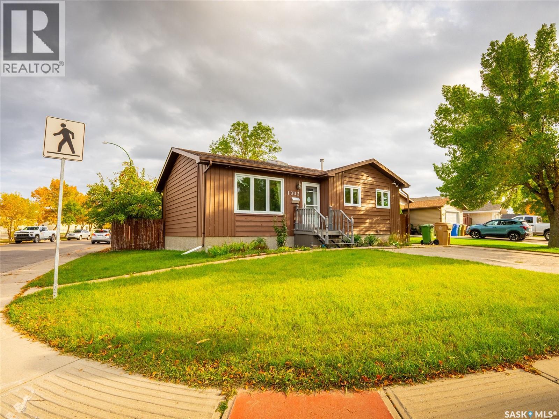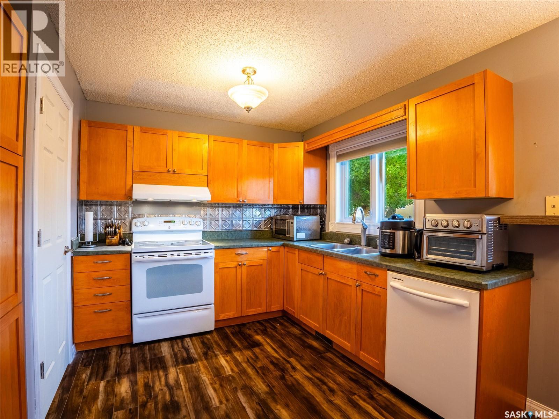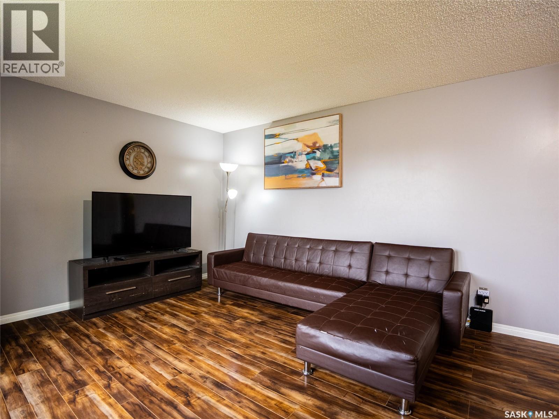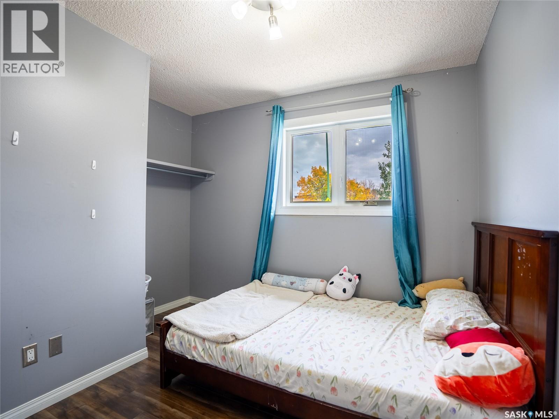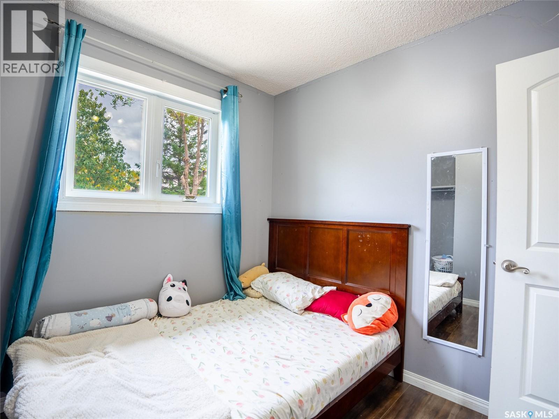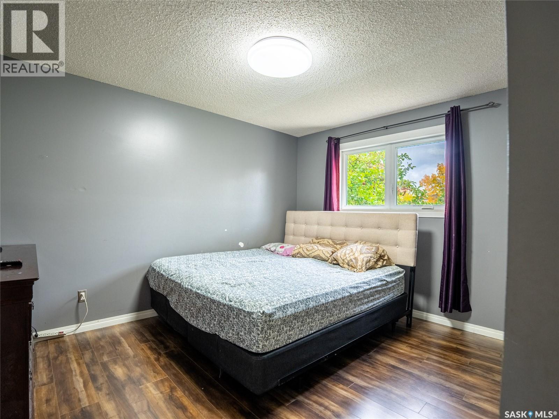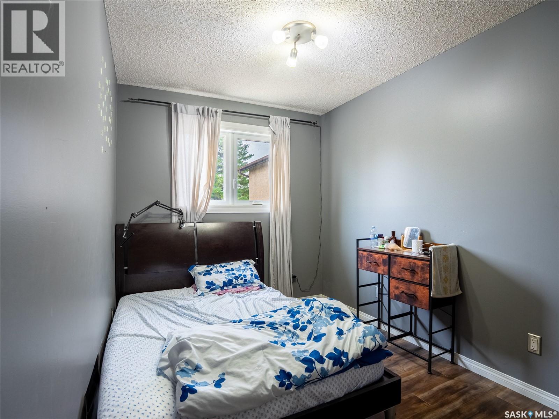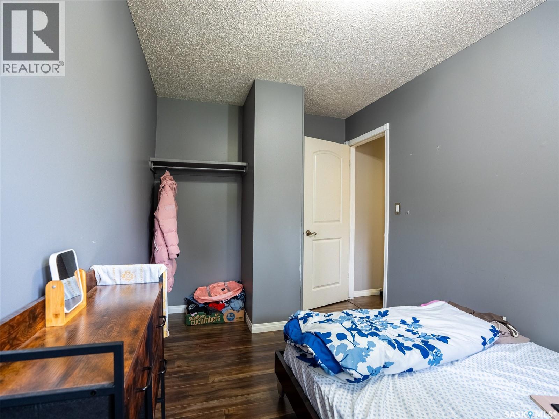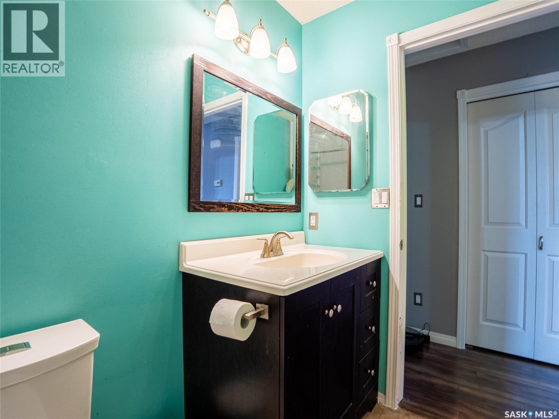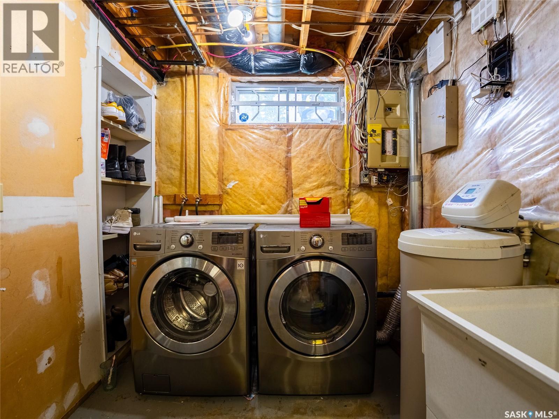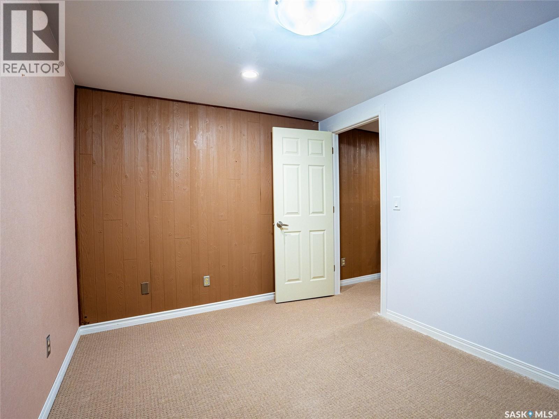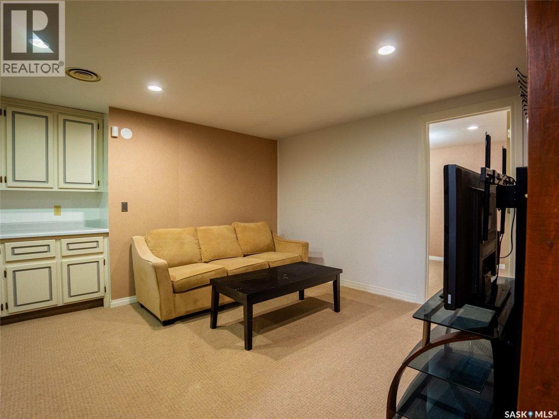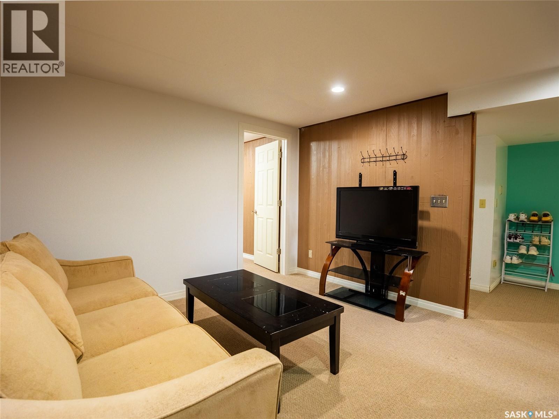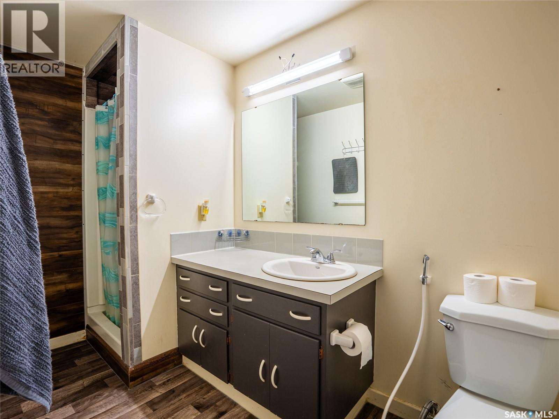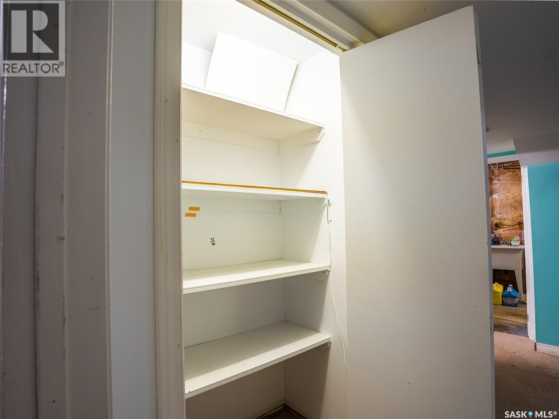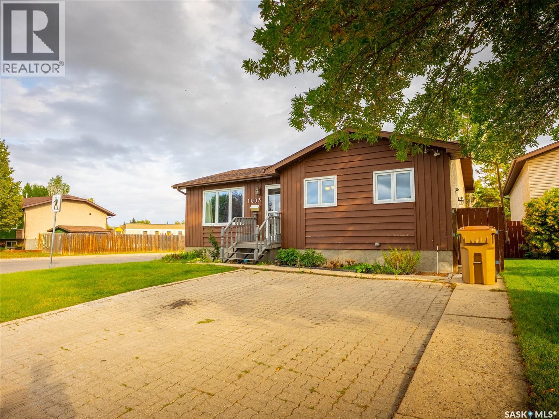4 Bedroom
2 Bathroom
940 sqft
Bungalow
Central Air Conditioning
Forced Air
Lawn, Underground Sprinkler
$336,000
Welcome to this charming bungalow offering 940 sq. ft. of functional living space in the family-friendly neighbourhood of Parkridge, conveniently located across from Henry Braun Public Elementary School! This property features 4 bedrooms, 2 bathrooms, and a den, providing plenty of space for a growing family. The main floor includes a spacious kitchen with ample cabinetry, generous counter space, and a breakfast nook that is included in the sale. A comfortable living room, three bedrooms, and a 4-piece bathroom complete the main level. The fully finished basement is super functional with a large recreation room, a spacious fourth bedroom, a den, a 3-piece bathroom, and a good-sized laundry/utility room with additional room for storage. With its own side entry, the basement is well-suited for conversion into a secondary suite. The exterior offers a fully fenced, east-facing backyard with a large concrete patio and storage shed, creating a private and functional outdoor space. (id:51699)
Property Details
|
MLS® Number
|
SK019103 |
|
Property Type
|
Single Family |
|
Neigbourhood
|
Parkridge RG |
|
Features
|
Corner Site, Double Width Or More Driveway |
Building
|
Bathroom Total
|
2 |
|
Bedrooms Total
|
4 |
|
Appliances
|
Washer, Refrigerator, Dishwasher, Dryer, Microwave, Alarm System, Window Coverings, Storage Shed, Stove |
|
Architectural Style
|
Bungalow |
|
Basement Development
|
Finished |
|
Basement Type
|
Full (finished) |
|
Constructed Date
|
1986 |
|
Cooling Type
|
Central Air Conditioning |
|
Fire Protection
|
Alarm System |
|
Heating Fuel
|
Natural Gas |
|
Heating Type
|
Forced Air |
|
Stories Total
|
1 |
|
Size Interior
|
940 Sqft |
|
Type
|
House |
Parking
|
None
|
|
|
Interlocked
|
|
|
Parking Space(s)
|
2 |
Land
|
Acreage
|
No |
|
Fence Type
|
Fence |
|
Landscape Features
|
Lawn, Underground Sprinkler |
|
Size Irregular
|
4800.00 |
|
Size Total
|
4800 Sqft |
|
Size Total Text
|
4800 Sqft |
Rooms
| Level |
Type |
Length |
Width |
Dimensions |
|
Basement |
Other |
13 ft |
17 ft ,5 in |
13 ft x 17 ft ,5 in |
|
Basement |
Den |
11 ft ,4 in |
8 ft ,10 in |
11 ft ,4 in x 8 ft ,10 in |
|
Basement |
Bedroom |
11 ft ,8 in |
12 ft |
11 ft ,8 in x 12 ft |
|
Basement |
3pc Bathroom |
4 ft ,10 in |
10 ft ,2 in |
4 ft ,10 in x 10 ft ,2 in |
|
Basement |
Laundry Room |
8 ft ,4 in |
25 ft ,7 in |
8 ft ,4 in x 25 ft ,7 in |
|
Main Level |
Kitchen |
13 ft ,9 in |
9 ft |
13 ft ,9 in x 9 ft |
|
Main Level |
Dining Room |
13 ft ,9 in |
8 ft |
13 ft ,9 in x 8 ft |
|
Main Level |
Bedroom |
12 ft ,3 in |
7 ft ,8 in |
12 ft ,3 in x 7 ft ,8 in |
|
Main Level |
4pc Bathroom |
9 ft |
4 ft ,11 in |
9 ft x 4 ft ,11 in |
|
Main Level |
Bedroom |
10 ft ,2 in |
8 ft ,10 in |
10 ft ,2 in x 8 ft ,10 in |
|
Main Level |
Primary Bedroom |
12 ft ,5 in |
12 ft ,3 in |
12 ft ,5 in x 12 ft ,3 in |
https://www.realtor.ca/real-estate/28900872/1003-bayda-crescent-regina-parkridge-rg

