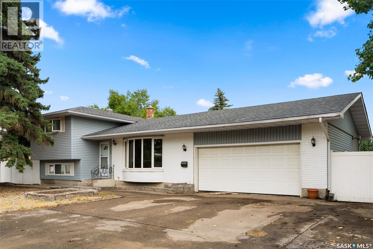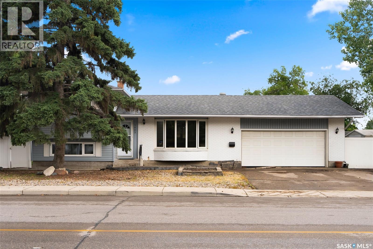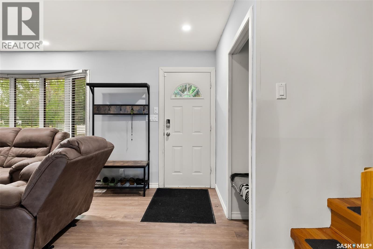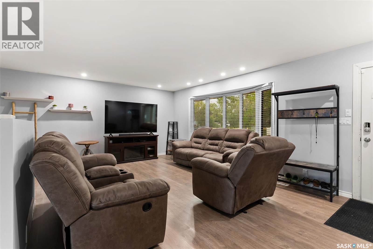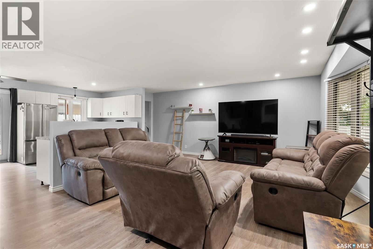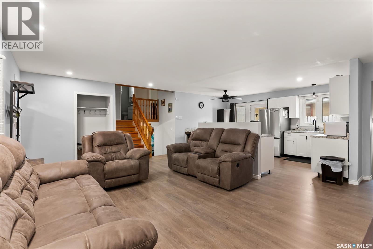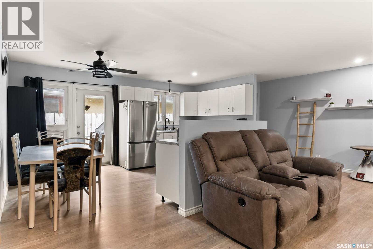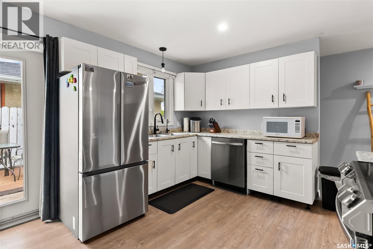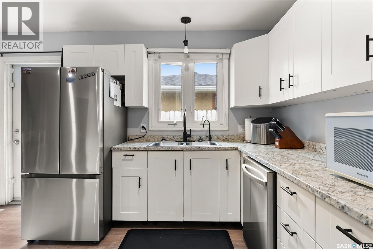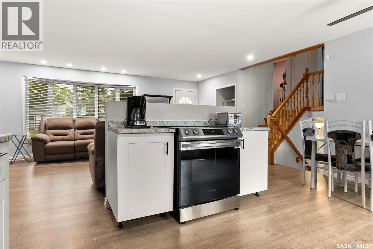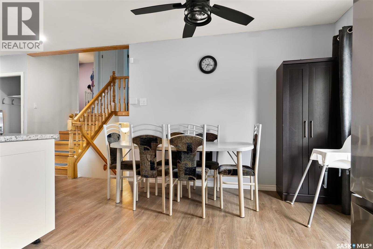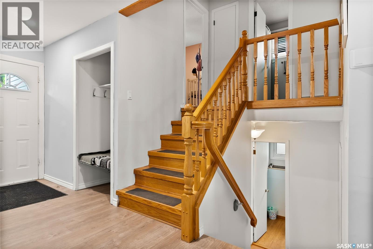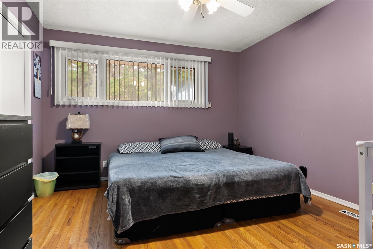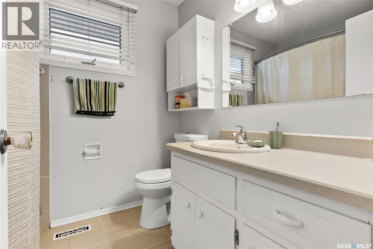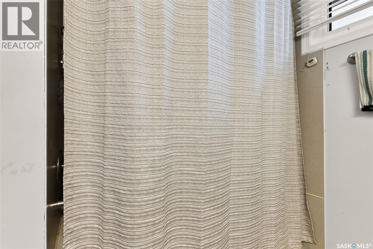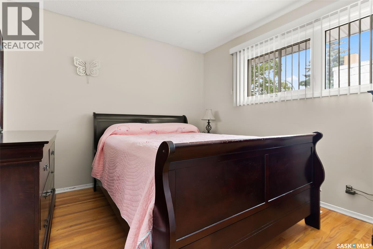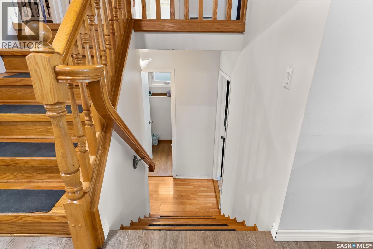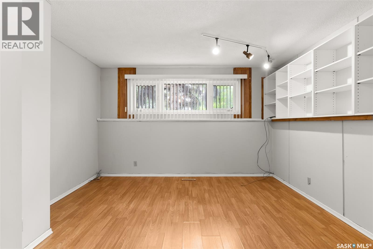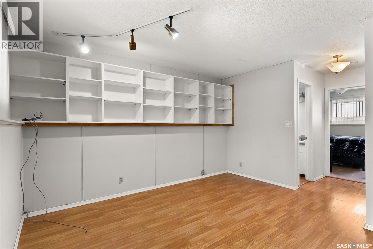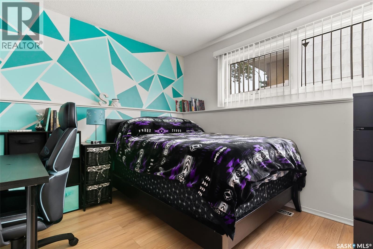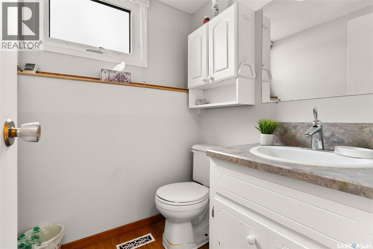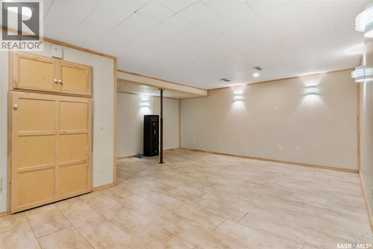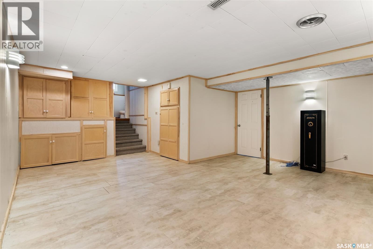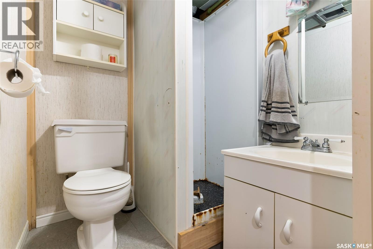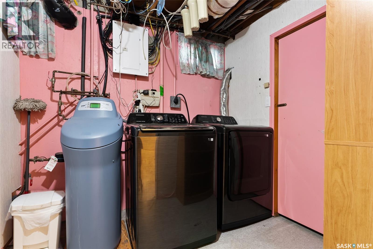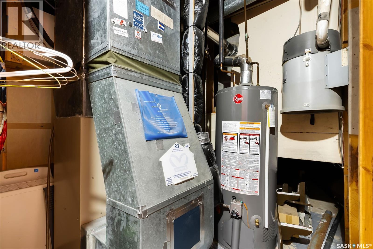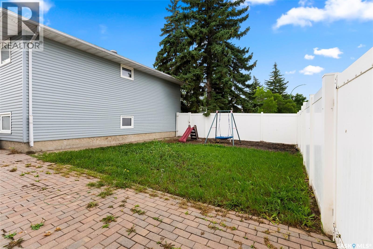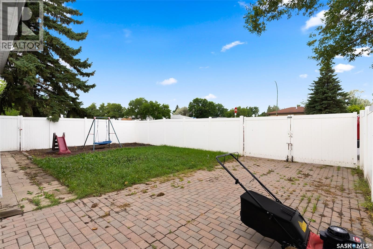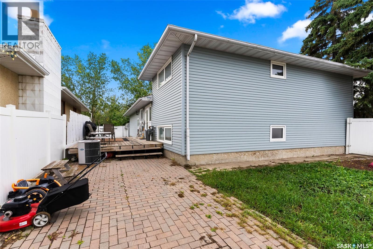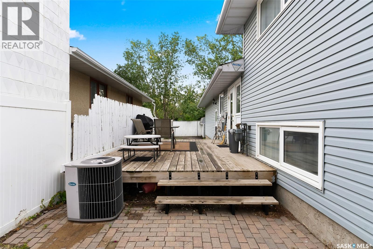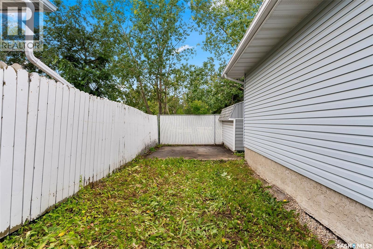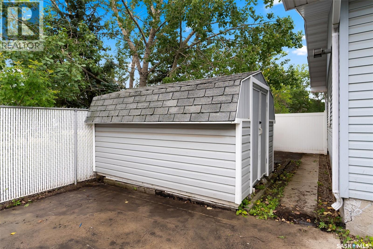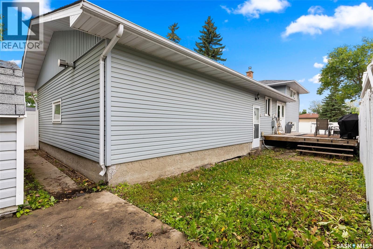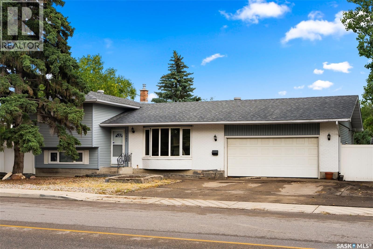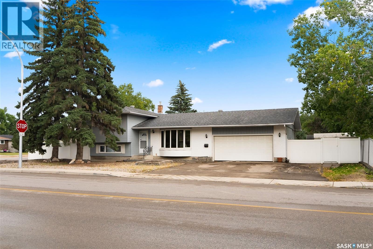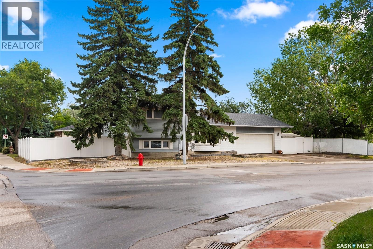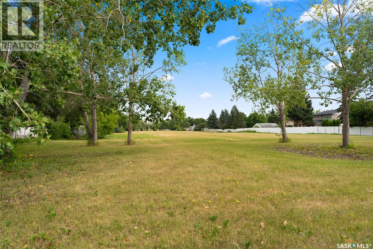1003 Broad Street N Regina, Saskatchewan S4R 6V2
3 Bedroom
3 Bathroom
1448 sqft
Central Air Conditioning
Forced Air
Lawn
$329,000
Four level split in Uplands with two nice sized bedrooms upstairs, plus four piece bath. Main level has been updated with open layout kitchen, dining area and living room. Third level includes a third bedroom, rec-room and two piece bath. Lower level is setup with a large family room, two piece bath and utility room. Yard is fully fenced, plus additional off street parking on the wide drive-way. (id:51699)
Property Details
| MLS® Number | SK014925 |
| Property Type | Single Family |
| Neigbourhood | Uplands |
| Features | Rectangular |
| Structure | Deck |
Building
| Bathroom Total | 3 |
| Bedrooms Total | 3 |
| Appliances | Washer, Refrigerator, Dishwasher, Dryer, Window Coverings, Garage Door Opener Remote(s), Storage Shed, Stove |
| Basement Development | Finished |
| Basement Type | Partial (finished) |
| Constructed Date | 1975 |
| Construction Style Split Level | Split Level |
| Cooling Type | Central Air Conditioning |
| Heating Fuel | Natural Gas |
| Heating Type | Forced Air |
| Size Interior | 1448 Sqft |
| Type | House |
Parking
| Attached Garage | |
| Heated Garage | |
| Parking Space(s) | 5 |
Land
| Acreage | No |
| Fence Type | Fence |
| Landscape Features | Lawn |
| Size Irregular | 5885.00 |
| Size Total | 5885 Sqft |
| Size Total Text | 5885 Sqft |
Rooms
| Level | Type | Length | Width | Dimensions |
|---|---|---|---|---|
| Second Level | Bedroom | 13' x 11'6" | ||
| Second Level | 4pc Bathroom | 6' x 7' | ||
| Second Level | Bedroom | 11' x 10' | ||
| Third Level | Other | 13' x 12'6" | ||
| Third Level | 2pc Bathroom | 5' x 5' | ||
| Third Level | Bedroom | 11' x 9'6" | ||
| Fourth Level | Other | 17' x 12' | ||
| Fourth Level | Other | 8' x 6' | ||
| Fourth Level | Other | 8' x 6' | ||
| Fourth Level | 2pc Bathroom | 5' x 5' | ||
| Main Level | Living Room | 20' x 13' | ||
| Main Level | Kitchen | 16' x 12' |
https://www.realtor.ca/real-estate/28708336/1003-broad-street-n-regina-uplands
Interested?
Contact us for more information

