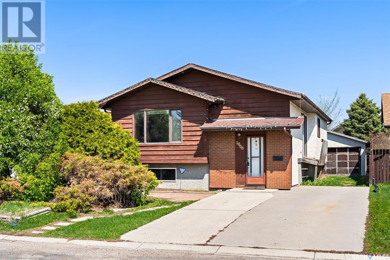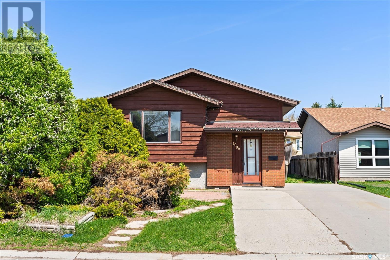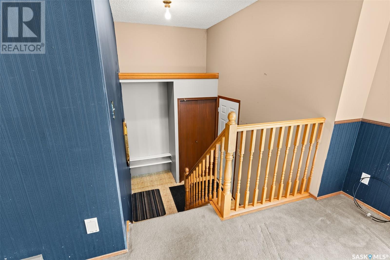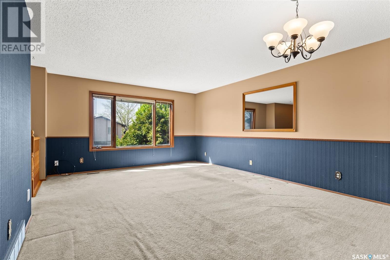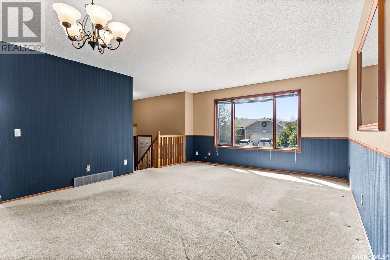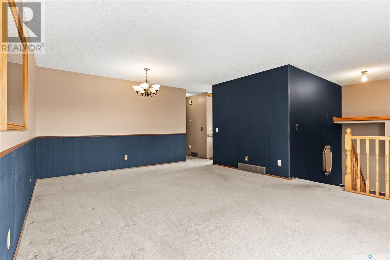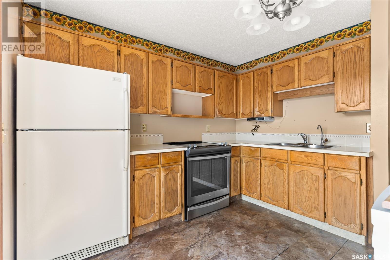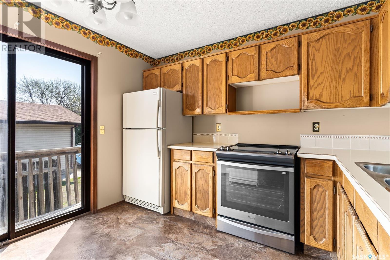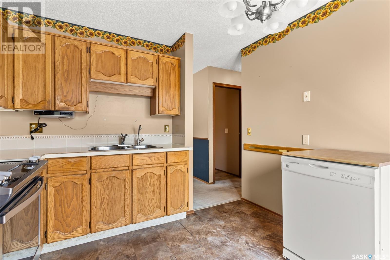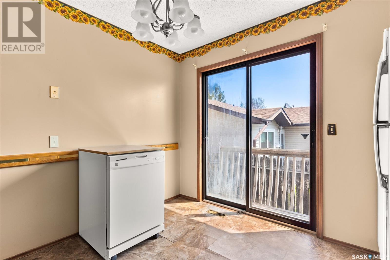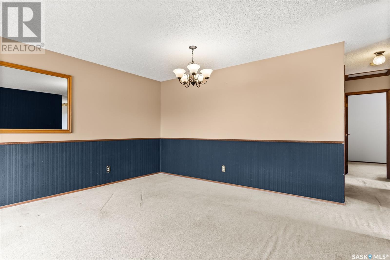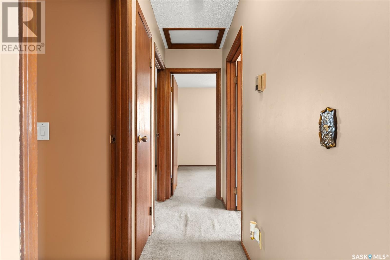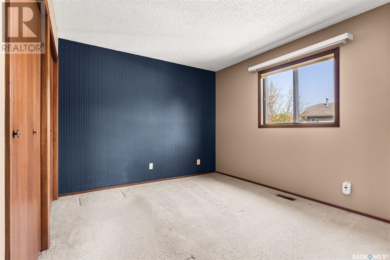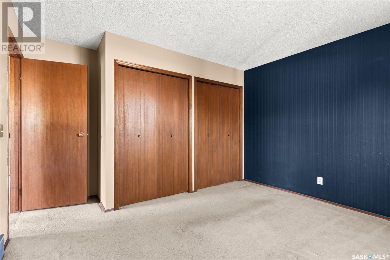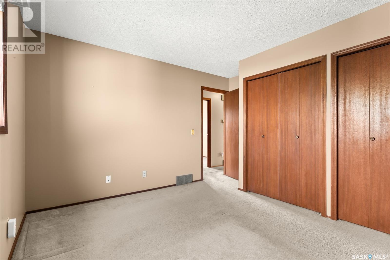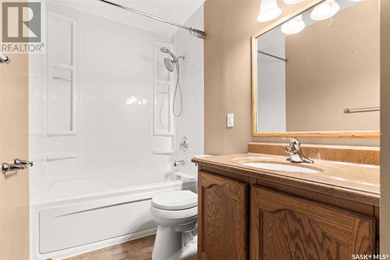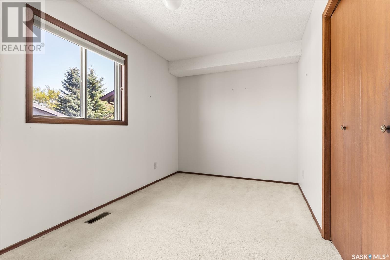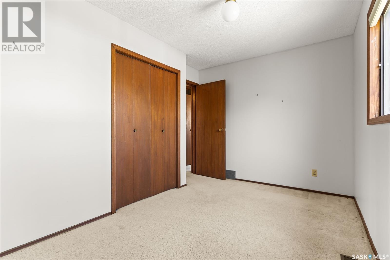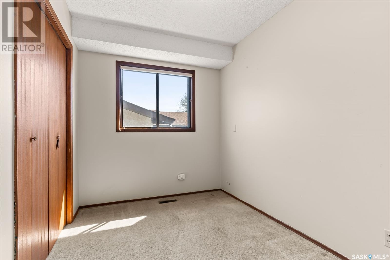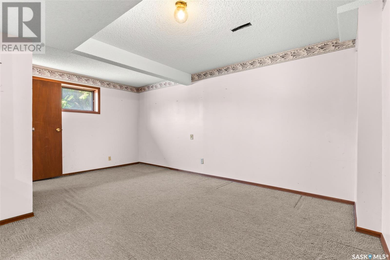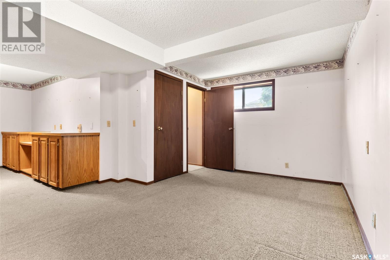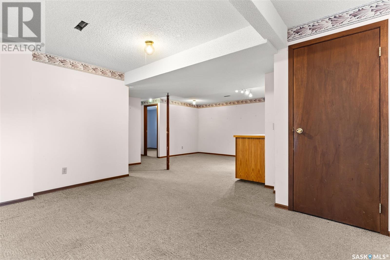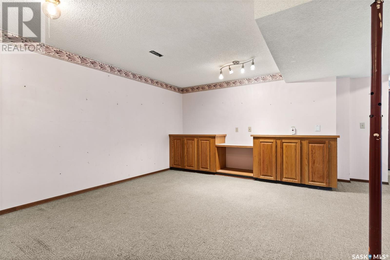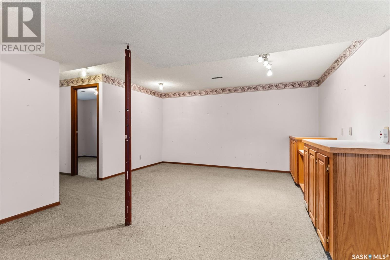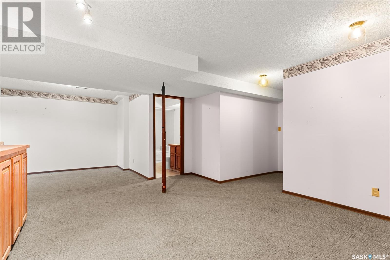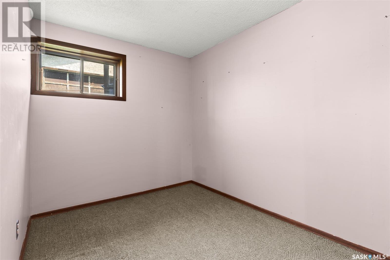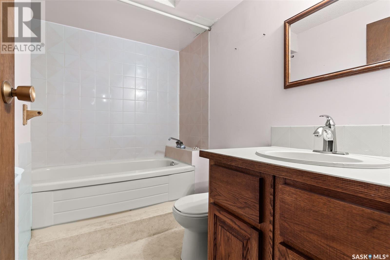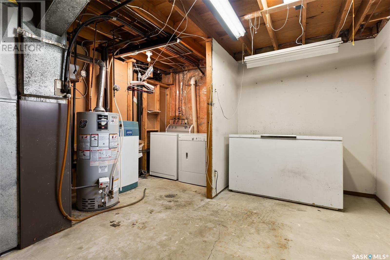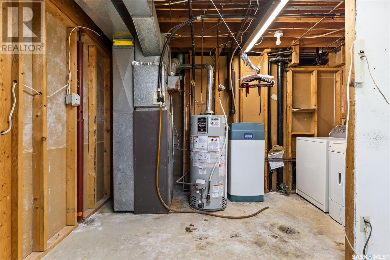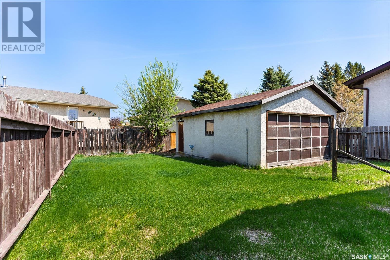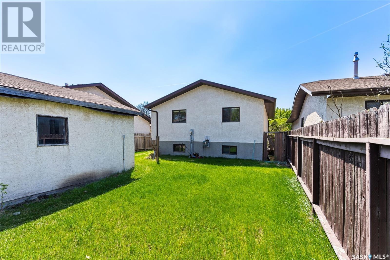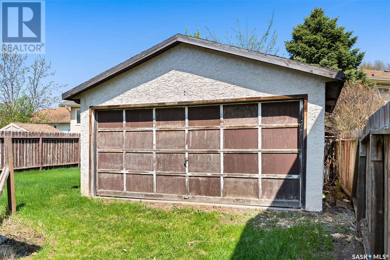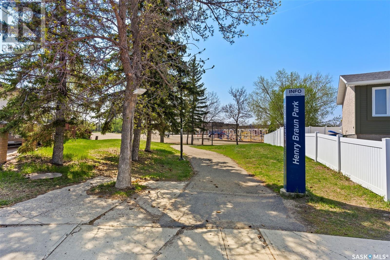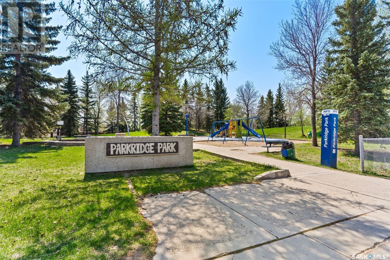4 Bedroom
2 Bathroom
935 sqft
Bi-Level
Central Air Conditioning
Forced Air
Lawn
$279,000
Discover the potential and opportunity in this charming home awaiting your personal touch! Located in the sought-after east Regina neighborhood of Park Ridge, this property presents a fantastic opportunity for those looking to create their dream home. Steps away from an elementary school, fantastic parks, and pathways. The spacious living area features large windows that fill the space with natural light. The layout offers flexibility, allowing you to design the space to suit your preferences. Enjoy the open layout from the living room to the dining room. The kitchen has a great layout with doors that can lead to a potential new deck space. This home offers 4 bedrooms and 2 bathrooms, providing ample space for family living. The primary bedroom has great storage with two great sized closets. The exterior offers a detached double garage great for working in. Conveniently located near Henry Bruan School, parks, easy access to public transportation and more this property is poised for a transformation that will elevate its charm and appeal. Bring your vision and creativity to this renovation project and unlock the full potential of this home! (id:51699)
Property Details
|
MLS® Number
|
SK969332 |
|
Property Type
|
Single Family |
|
Neigbourhood
|
Parkridge RG |
|
Features
|
Treed |
Building
|
Bathroom Total
|
2 |
|
Bedrooms Total
|
4 |
|
Appliances
|
Washer, Refrigerator, Dryer, Freezer, Window Coverings, Stove |
|
Architectural Style
|
Bi-level |
|
Basement Development
|
Finished |
|
Basement Type
|
Full (finished) |
|
Constructed Date
|
1986 |
|
Cooling Type
|
Central Air Conditioning |
|
Heating Type
|
Forced Air |
|
Size Interior
|
935 Sqft |
|
Type
|
House |
Parking
|
Detached Garage
|
|
|
Parking Space(s)
|
3 |
Land
|
Acreage
|
No |
|
Fence Type
|
Partially Fenced |
|
Landscape Features
|
Lawn |
|
Size Irregular
|
4393.00 |
|
Size Total
|
4393 Sqft |
|
Size Total Text
|
4393 Sqft |
Rooms
| Level |
Type |
Length |
Width |
Dimensions |
|
Basement |
Other |
|
|
16-11 x 23-10 |
|
Basement |
3pc Bathroom |
|
5 ft |
Measurements not available x 5 ft |
|
Basement |
Bedroom |
|
|
11-11 x 7-4 |
|
Basement |
Utility Room |
121 ft |
16 ft |
121 ft x 16 ft |
|
Main Level |
Foyer |
|
|
6-3 x 6-10 |
|
Main Level |
Living Room |
|
|
18-10 x 13-11 |
|
Main Level |
Kitchen |
|
|
10-8 x 10-3 |
|
Main Level |
4pc Bathroom |
|
|
12-4 x 4-10 |
|
Main Level |
Primary Bedroom |
|
|
12-3 x 12-7 |
|
Main Level |
Bedroom |
|
|
13-7 x 9-3 |
|
Main Level |
Bedroom |
|
|
10-2 x 7-4 |
https://www.realtor.ca/real-estate/26897415/1006-middleton-crescent-regina-parkridge-rg

