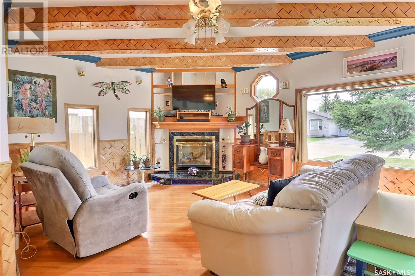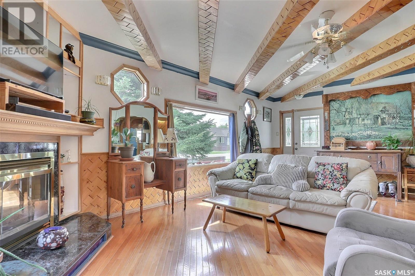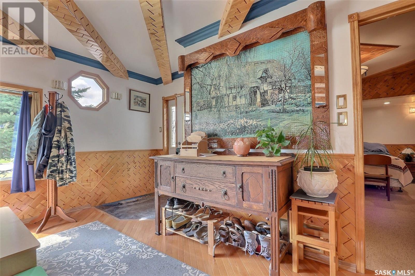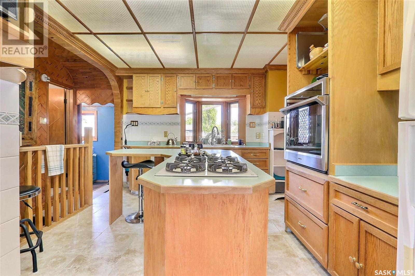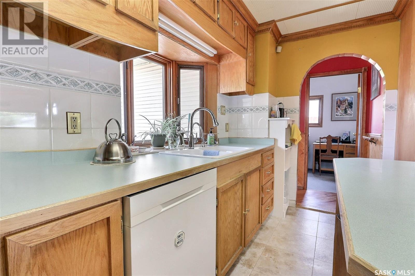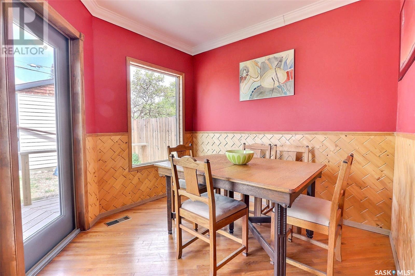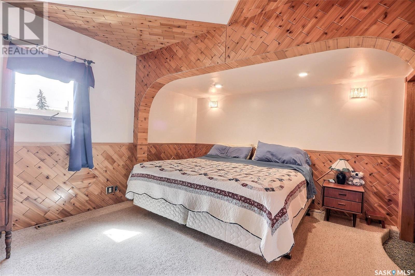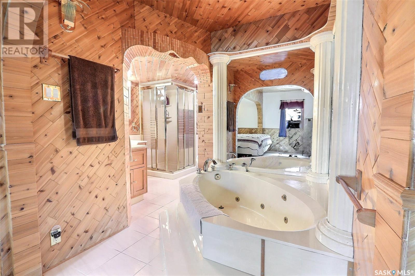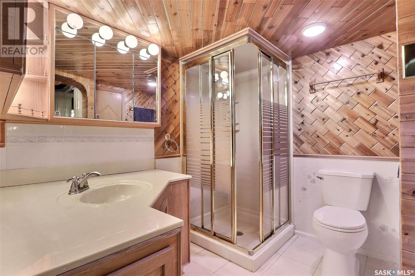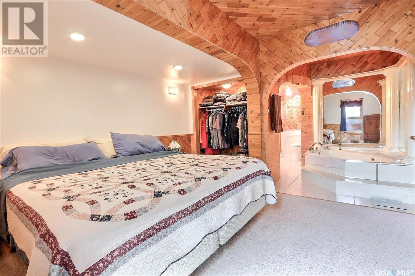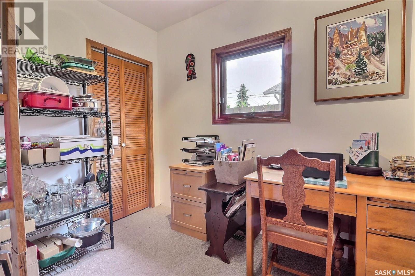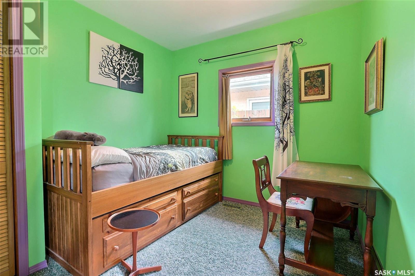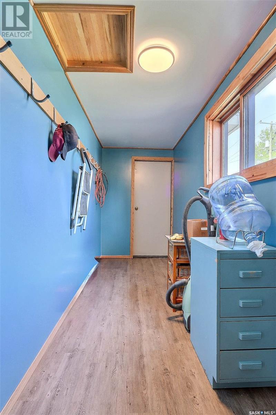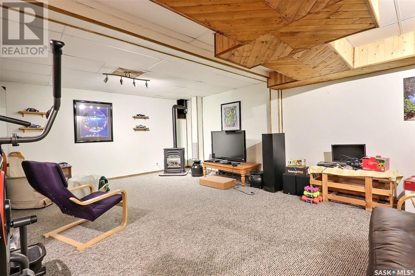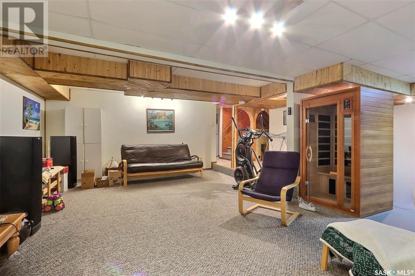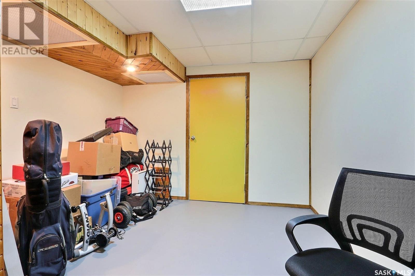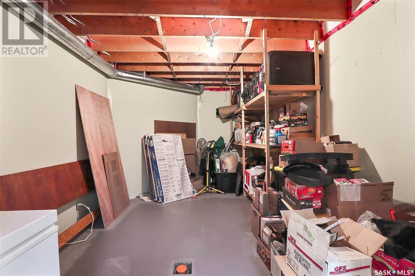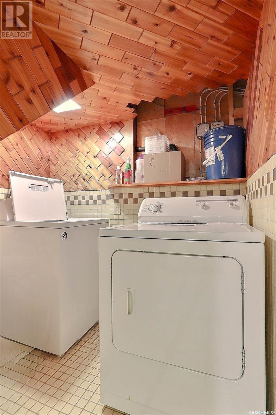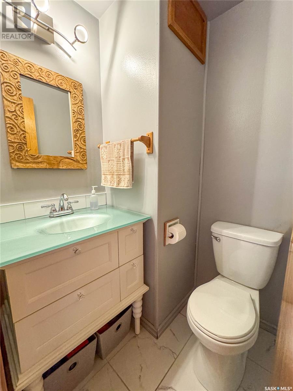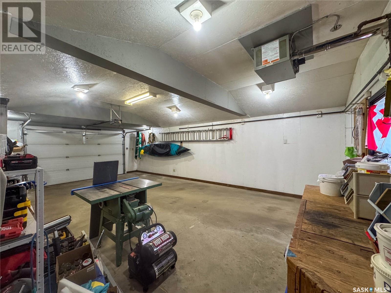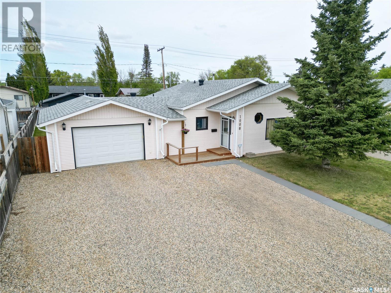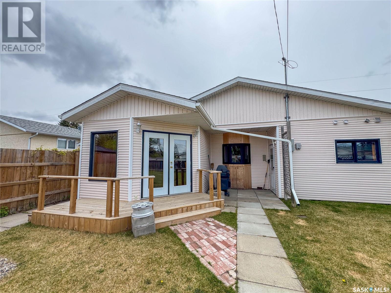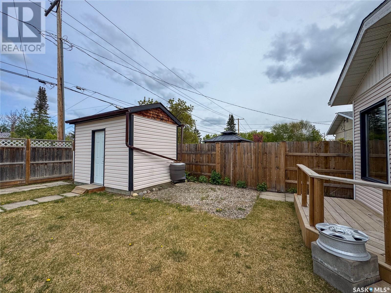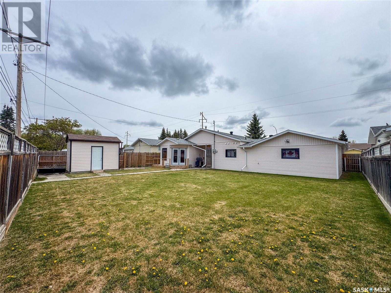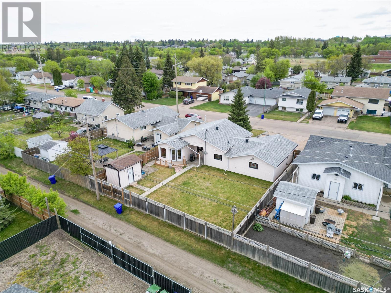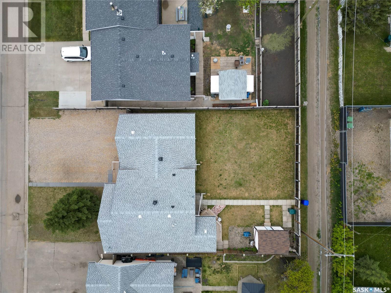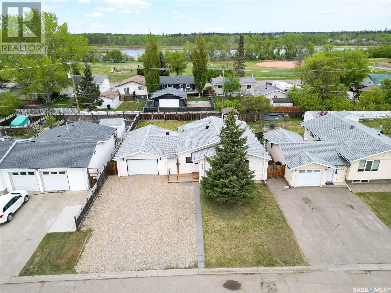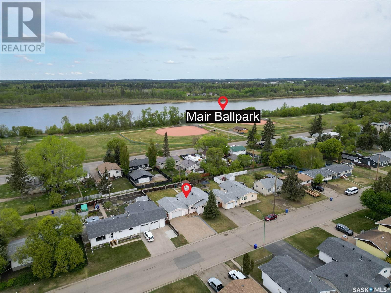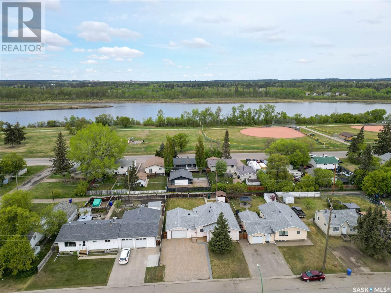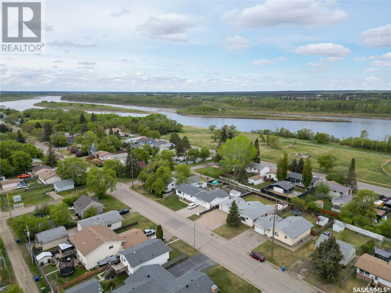3 Bedroom
3 Bathroom
1080 sqft
Bungalow
Fireplace
Forced Air
Lawn, Garden Area
$199,900
Beautiful 3 bedroom + 2 dens, 3 bathroom bungalow under 200K, located near the North Saskatchewan River still within city limits. This charming home features a fully fenced yard with shed, triple driveway, and an oversized 18' X 30' heated garage. The main floor boasts elegant beams, hardwood flooring, and a cozy natural gas fireplace in the living room. The spacious oak kitchen offers ample cabinet and counter space, with the dining room providing access to the back deck and yard. The primary suite includes a 5-piece ensuite with a jacuzzi jetted tub. The basement boasts a rec room with a fireplace, two dens, a full bathroom, laundry plus plenty of storage space. Other highlights include 220 power in the garage, newer shingles and a updated hot water heater. To top it all off, this home is within walking distance to the river, rotary trail, green space and baseball fields while being nestled on a quiet street. This one is a must see! (id:51699)
Property Details
|
MLS® Number
|
SK006965 |
|
Property Type
|
Single Family |
|
Neigbourhood
|
West Flat |
|
Features
|
Treed, Rectangular |
|
Structure
|
Patio(s) |
Building
|
Bathroom Total
|
3 |
|
Bedrooms Total
|
3 |
|
Appliances
|
Washer, Refrigerator, Dishwasher, Dryer, Microwave, Oven - Built-in, Window Coverings, Garage Door Opener Remote(s), Storage Shed, Stove |
|
Architectural Style
|
Bungalow |
|
Basement Development
|
Finished |
|
Basement Type
|
Full (finished) |
|
Constructed Date
|
1948 |
|
Fireplace Fuel
|
Gas |
|
Fireplace Present
|
Yes |
|
Fireplace Type
|
Conventional |
|
Heating Fuel
|
Natural Gas |
|
Heating Type
|
Forced Air |
|
Stories Total
|
1 |
|
Size Interior
|
1080 Sqft |
|
Type
|
House |
Parking
|
Attached Garage
|
|
|
Gravel
|
|
|
Heated Garage
|
|
|
Parking Space(s)
|
3 |
Land
|
Acreage
|
No |
|
Fence Type
|
Partially Fenced |
|
Landscape Features
|
Lawn, Garden Area |
|
Size Frontage
|
64 Ft ,9 In |
|
Size Irregular
|
7103.38 |
|
Size Total
|
7103.38 Sqft |
|
Size Total Text
|
7103.38 Sqft |
Rooms
| Level |
Type |
Length |
Width |
Dimensions |
|
Basement |
Den |
|
|
8' 11 x 8' 0 |
|
Basement |
4pc Bathroom |
|
|
7' 7 x 5' 5 |
|
Basement |
Laundry Room |
|
|
7' 9 x 6' 9 |
|
Basement |
Other |
|
|
21' 4 x 15' 0 |
|
Basement |
Den |
|
|
11' 8 x 10' 5 |
|
Basement |
Storage |
|
|
16' 2 x 10' 2 |
|
Basement |
Other |
|
|
8' 1 x 6' 7 |
|
Main Level |
Living Room |
|
|
20' 3 x 15' 2 |
|
Main Level |
Bedroom |
|
|
10' 7 x 9' 3 |
|
Main Level |
Primary Bedroom |
|
|
16' 10 x 11' 8 |
|
Main Level |
5pc Ensuite Bath |
|
|
11' 11 x 11' 8 |
|
Main Level |
Kitchen |
|
|
13' 8 x 11' 5 |
|
Main Level |
Bedroom |
|
|
9' 0 x 7' 1 |
|
Main Level |
Dining Room |
|
|
11' 9 x 10' 8 |
|
Main Level |
2pc Bathroom |
|
|
4' 10 x 4' 8 |
|
Main Level |
Mud Room |
|
|
6' 6 x 5' 0 |
https://www.realtor.ca/real-estate/28367899/1008-12th-street-w-prince-albert-west-flat


