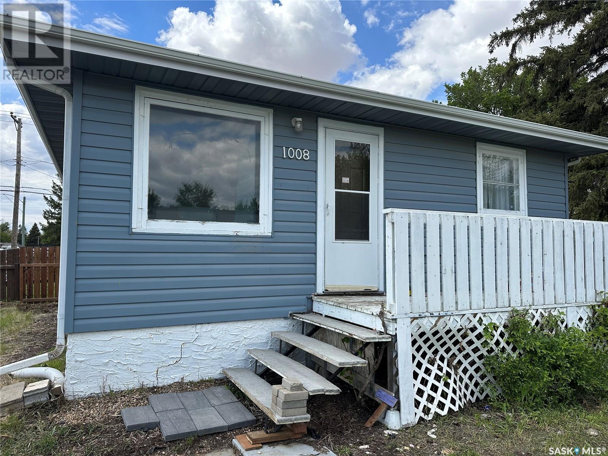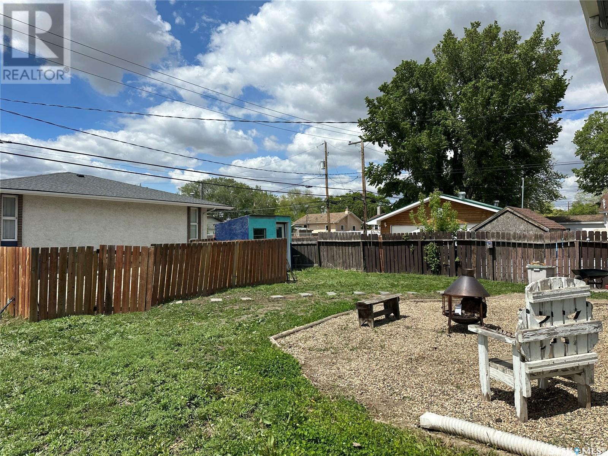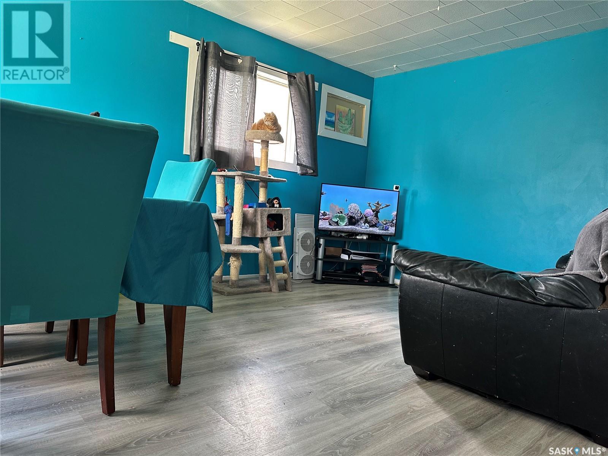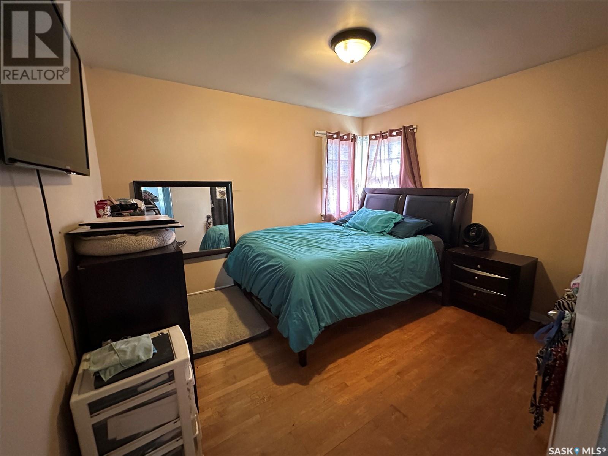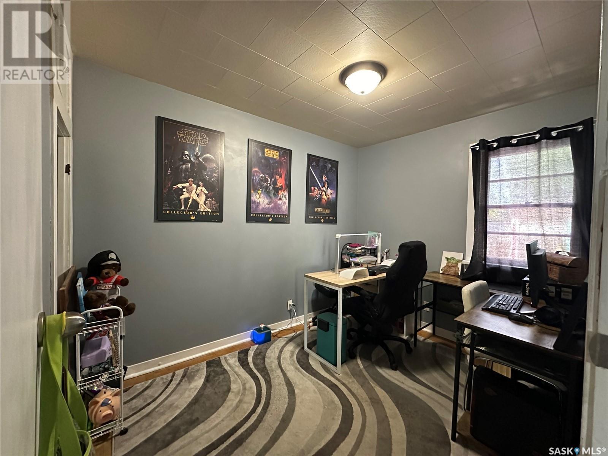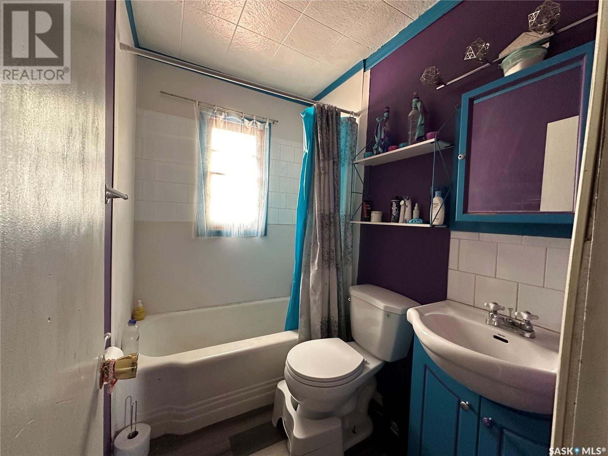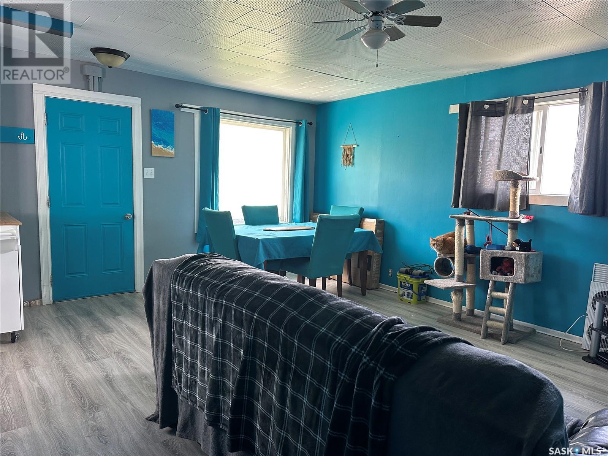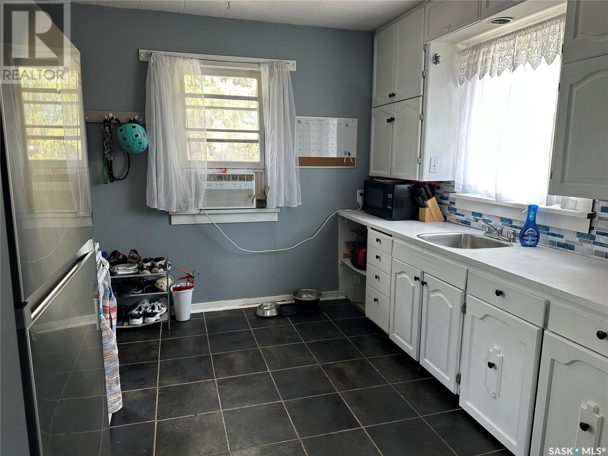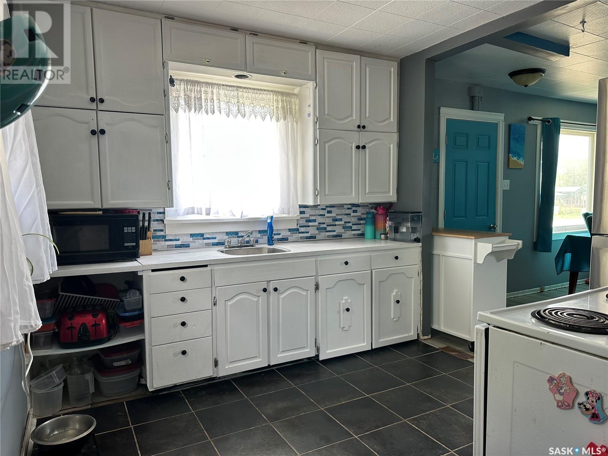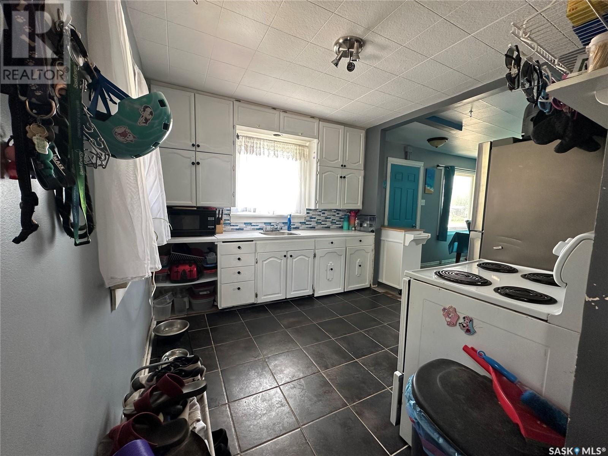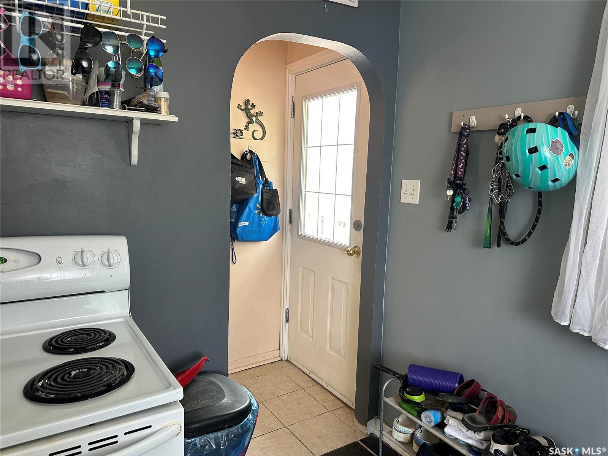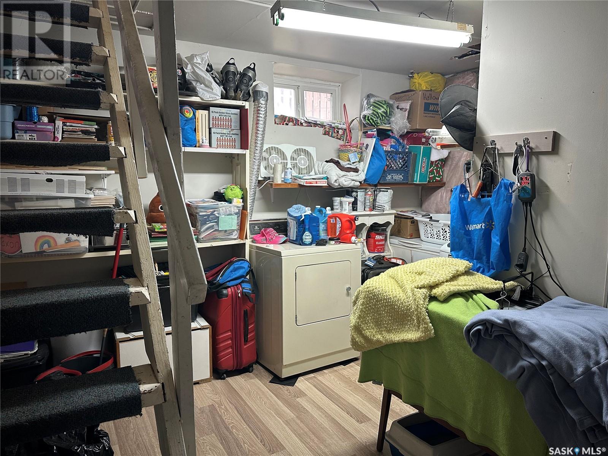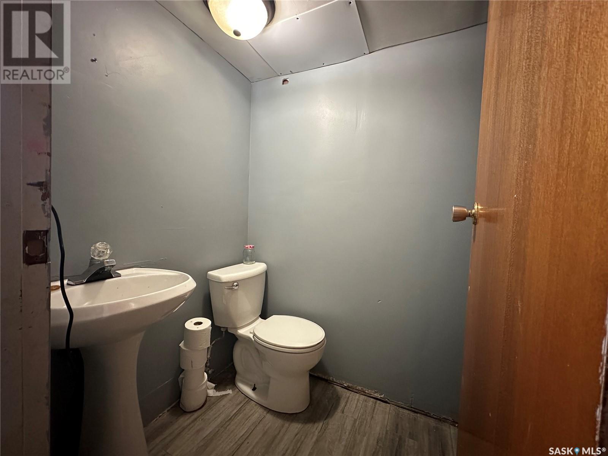2 Bedroom
2 Bathroom
700 sqft
Bungalow
Wall Unit, Window Air Conditioner
Forced Air
Lawn
$159,900
Looking for a starter home for your growing family that is close to schools and ready to make your own? Or maybe you're looking to explore the potential of a revenue making property? This cozy gem has so much potential, it's really up to you! Some of the updates include flooring throughout and the creation of an extra room in the basement that could be used for an office or den. The convenient 2 piece bathroom (with plumbing available for a shower) could inspire you to create additional bedrooms out of the dens in the basement! (buyer to verify whether the windows meet egress standards) The custom "cubbies" in the basement provide a cozy play area for kids, or great out of sight storage! A large living space upstairs has lots of light, and the kitchen is well laid out. A large fenced in backyard is perfect for a family, including an imaginative play structure/trampoline in the backyard. A solid home with lots of potential in a price range you can't beat! Opportunity is knocking - be sure to open this door! (id:51699)
Property Details
|
MLS® Number
|
SK007021 |
|
Property Type
|
Single Family |
|
Neigbourhood
|
Palliser |
|
Features
|
Treed, Rectangular |
|
Structure
|
Deck, Patio(s) |
Building
|
Bathroom Total
|
2 |
|
Bedrooms Total
|
2 |
|
Appliances
|
Washer, Refrigerator, Dryer, Window Coverings, Play Structure, Stove |
|
Architectural Style
|
Bungalow |
|
Basement Development
|
Partially Finished |
|
Basement Type
|
Full (partially Finished) |
|
Constructed Date
|
1952 |
|
Cooling Type
|
Wall Unit, Window Air Conditioner |
|
Heating Fuel
|
Natural Gas |
|
Heating Type
|
Forced Air |
|
Stories Total
|
1 |
|
Size Interior
|
700 Sqft |
|
Type
|
House |
Parking
|
Gravel
|
|
|
Parking Space(s)
|
1 |
Land
|
Acreage
|
No |
|
Fence Type
|
Fence |
|
Landscape Features
|
Lawn |
|
Size Frontage
|
52 Ft |
|
Size Irregular
|
5460.00 |
|
Size Total
|
5460 Sqft |
|
Size Total Text
|
5460 Sqft |
Rooms
| Level |
Type |
Length |
Width |
Dimensions |
|
Basement |
Den |
7 ft ,11 in |
9 ft ,5 in |
7 ft ,11 in x 9 ft ,5 in |
|
Basement |
2pc Bathroom |
4 ft |
4 ft |
4 ft x 4 ft |
|
Basement |
Other |
|
10 ft ,3 in |
Measurements not available x 10 ft ,3 in |
|
Basement |
Laundry Room |
13 ft |
13 ft ,7 in |
13 ft x 13 ft ,7 in |
|
Basement |
Den |
10 ft ,8 in |
9 ft ,9 in |
10 ft ,8 in x 9 ft ,9 in |
|
Main Level |
Bedroom |
7 ft ,9 in |
10 ft ,5 in |
7 ft ,9 in x 10 ft ,5 in |
|
Main Level |
Bedroom |
10 ft ,3 in |
11 ft ,7 in |
10 ft ,3 in x 11 ft ,7 in |
|
Main Level |
Kitchen |
9 ft ,4 in |
10 ft ,3 in |
9 ft ,4 in x 10 ft ,3 in |
|
Main Level |
4pc Bathroom |
4 ft ,11 in |
6 ft ,10 in |
4 ft ,11 in x 6 ft ,10 in |
|
Main Level |
Living Room |
13 ft |
15 ft ,6 in |
13 ft x 15 ft ,6 in |
https://www.realtor.ca/real-estate/28361201/1008-9th-avenue-nw-moose-jaw-palliser

