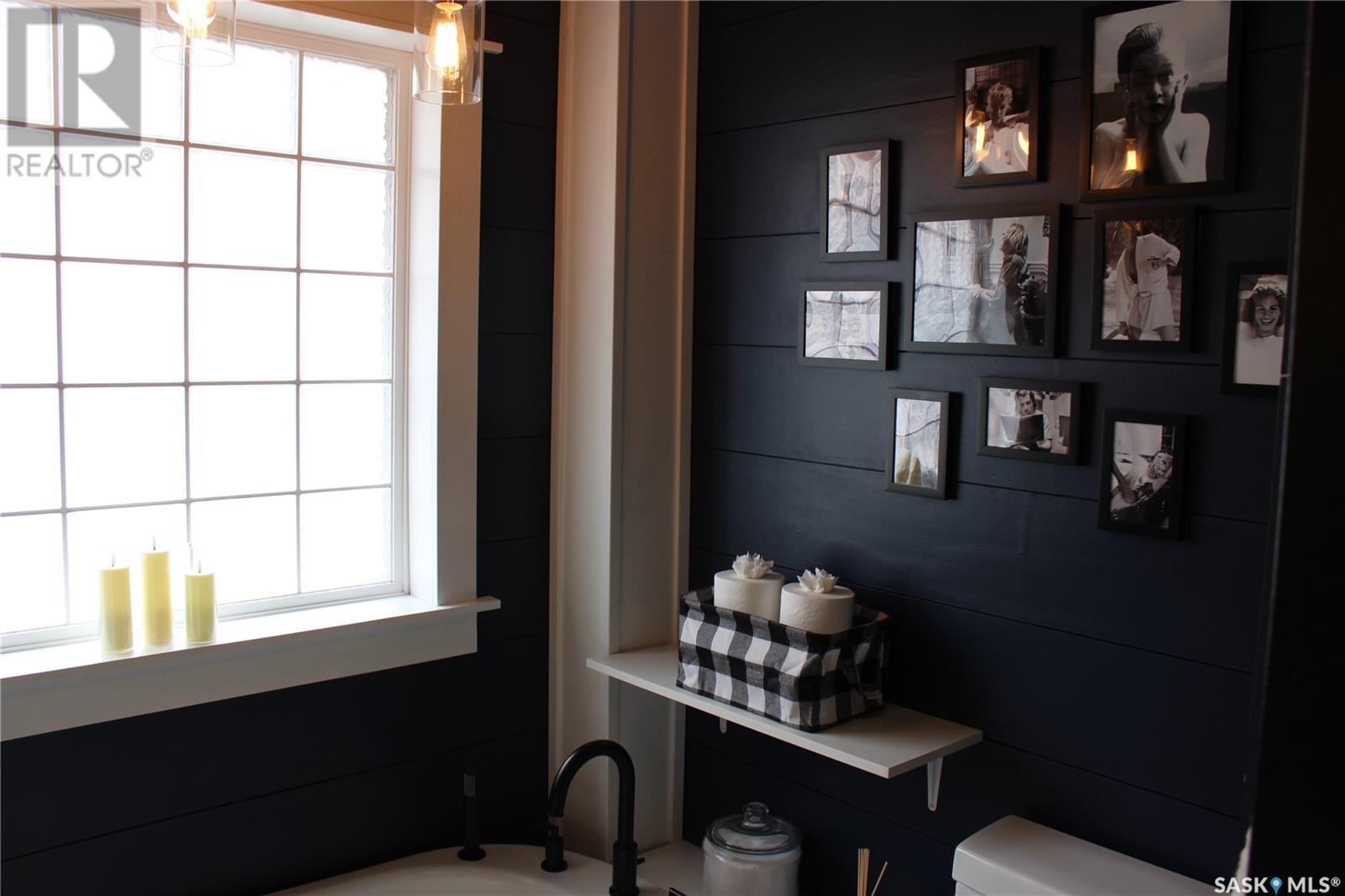3 Bedroom
2 Bathroom
975 sqft
Bungalow
Central Air Conditioning
Forced Air
Lawn
$245,000
MOVE IN CONDITION - CURB APPEAL! This charming 975 sq ft 3 bedroom bungalow has it all! Pride of ownership is eminent when you take your first step into this absolutely beautiful home. Extensive renovations in the last few years include; Bright white kitchen kraft cabinets in 2023, vinyl plank flooring upstairs 2024, new lighting throughout and both bathrooms upgraded, freshly painted upstairs and down, furnace and central air 2019. This home is full of unique touches such as the spa-like bathroom with slipper tub and glass block window. The living room is spacious and bright and features custom top-down bottom-up blinds. There are 3 large bedrooms upstairs and the new stunning eat-in kitchen with stainless steel appliances. Basement fully finished and features a family room/bedroom with large walk-in closet, 3 piece bath, laundry and utility room with lots of storage space. Updated windows throughout as well as new front door and storm door. The back yard is nicely landscaped with 2 maintenance free storage sheds, gazebo frame and single car garage. You really need to check this one out because pictures and words don't do it justice! (id:51699)
Property Details
|
MLS® Number
|
SK003070 |
|
Property Type
|
Single Family |
|
Neigbourhood
|
Central EV |
|
Features
|
Treed, Rectangular |
Building
|
Bathroom Total
|
2 |
|
Bedrooms Total
|
3 |
|
Appliances
|
Washer, Refrigerator, Dishwasher, Dryer, Microwave, Freezer, Garburator, Window Coverings, Garage Door Opener Remote(s), Storage Shed, Stove |
|
Architectural Style
|
Bungalow |
|
Basement Development
|
Finished |
|
Basement Type
|
Partial (finished) |
|
Constructed Date
|
1906 |
|
Cooling Type
|
Central Air Conditioning |
|
Heating Fuel
|
Natural Gas |
|
Heating Type
|
Forced Air |
|
Stories Total
|
1 |
|
Size Interior
|
975 Sqft |
|
Type
|
House |
Parking
|
Detached Garage
|
|
|
Parking Space(s)
|
4 |
Land
|
Acreage
|
No |
|
Fence Type
|
Fence |
|
Landscape Features
|
Lawn |
|
Size Frontage
|
40 Ft |
|
Size Irregular
|
4800.00 |
|
Size Total
|
4800 Sqft |
|
Size Total Text
|
4800 Sqft |
Rooms
| Level |
Type |
Length |
Width |
Dimensions |
|
Basement |
Family Room |
|
14 ft |
Measurements not available x 14 ft |
|
Basement |
3pc Bathroom |
6 ft |
|
6 ft x Measurements not available |
|
Basement |
Laundry Room |
|
9 ft |
Measurements not available x 9 ft |
|
Basement |
Other |
|
|
8'5 x 14'8 |
|
Main Level |
Kitchen/dining Room |
|
|
10'7 x 12'9 |
|
Main Level |
Living Room |
|
18 ft |
Measurements not available x 18 ft |
|
Main Level |
Primary Bedroom |
|
12 ft |
Measurements not available x 12 ft |
|
Main Level |
Bedroom |
|
|
9'7 x 11'8 |
|
Main Level |
Bedroom |
8 ft |
|
8 ft x Measurements not available |
|
Main Level |
4pc Bathroom |
|
8 ft |
Measurements not available x 8 ft |
https://www.realtor.ca/real-estate/28183978/1009-3rd-street-estevan-central-ev

































