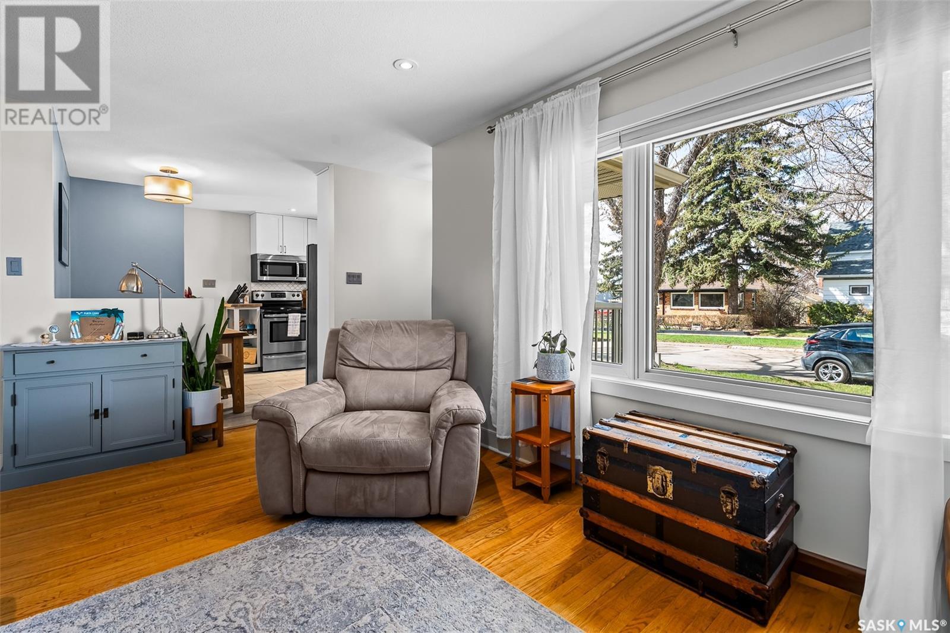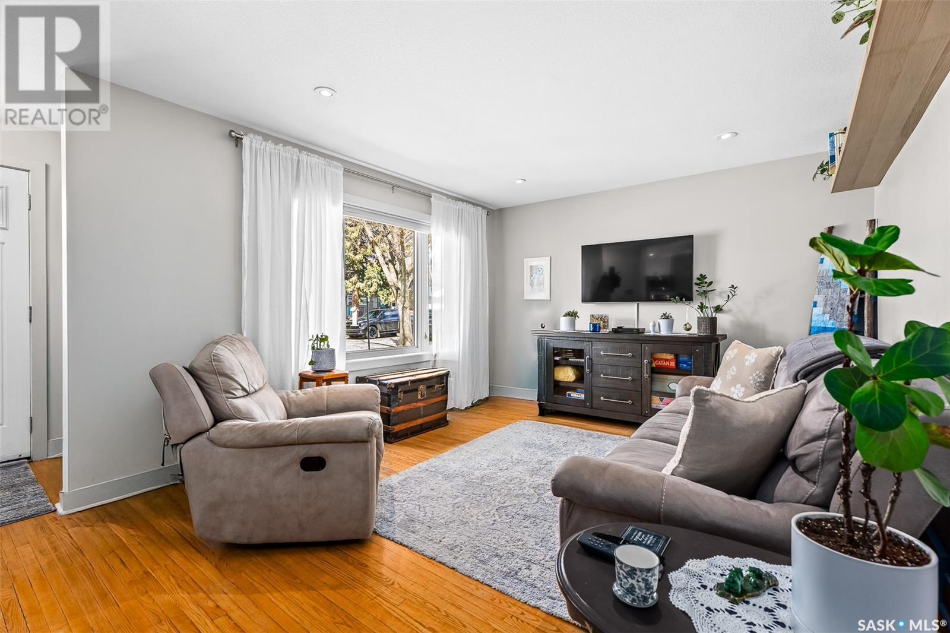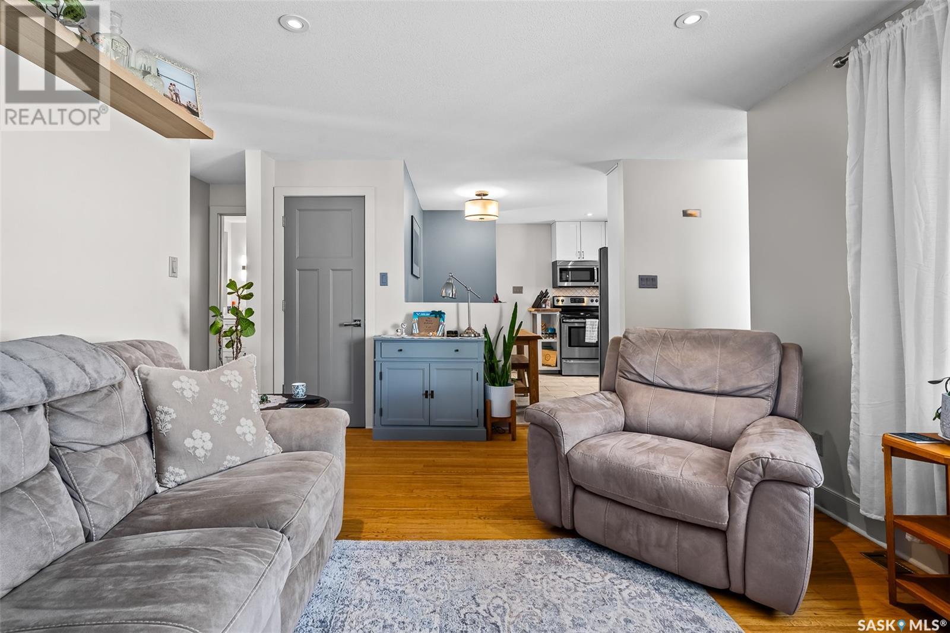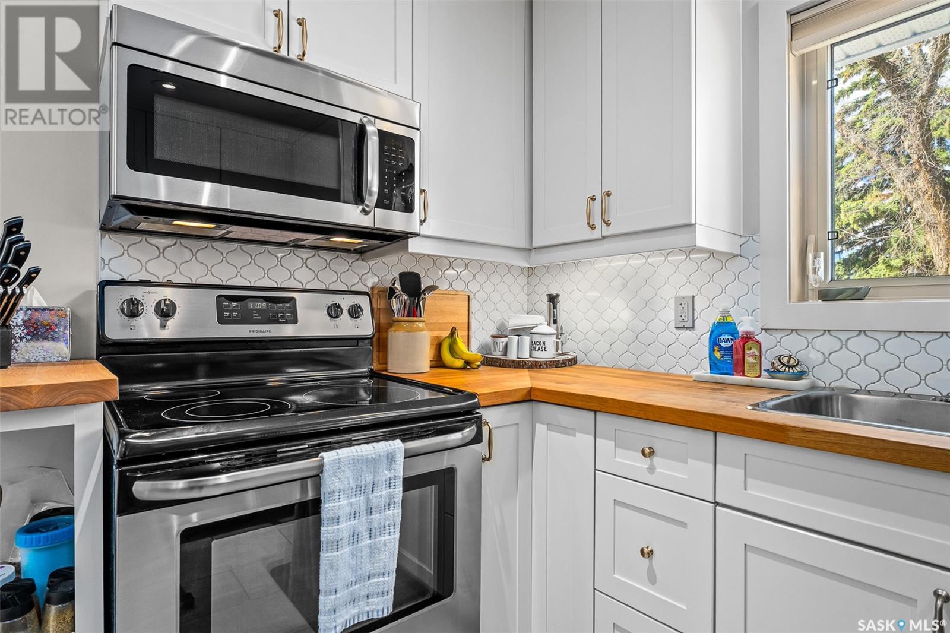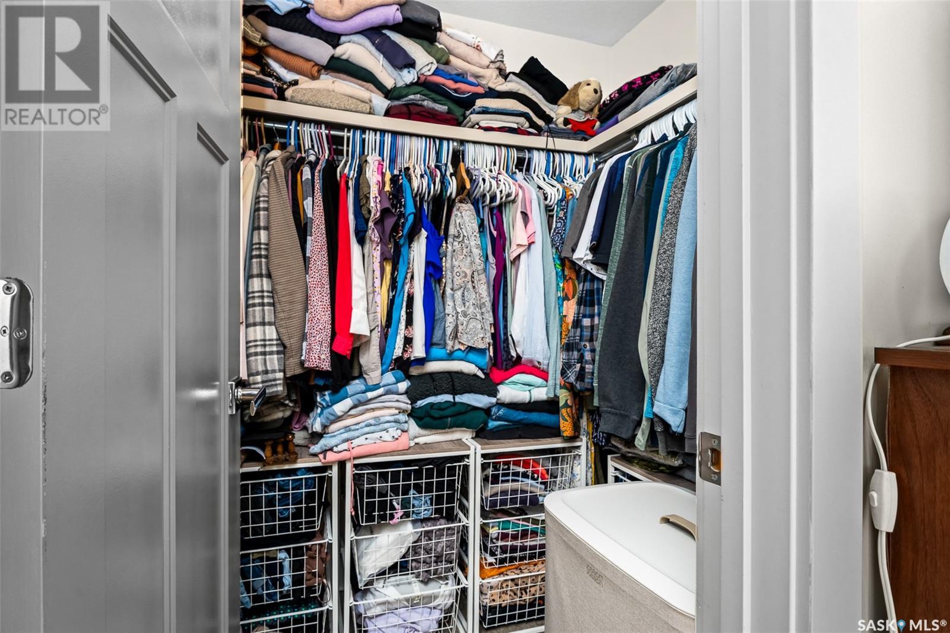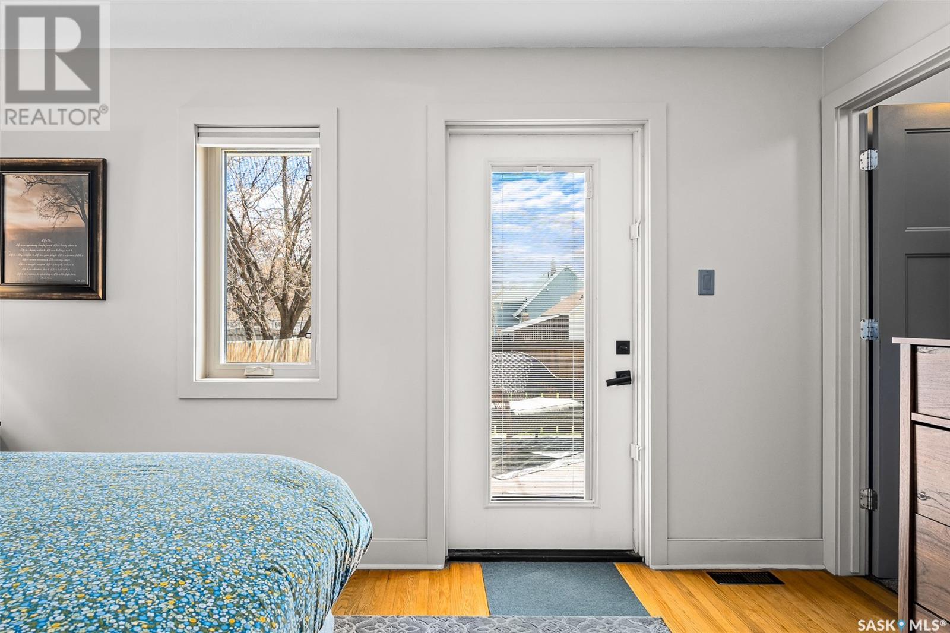3 Bedroom
2 Bathroom
700 sqft
Bungalow
Central Air Conditioning
Forced Air
Lawn
$255,900
Immaculate and charming bungalow located in the heart of Moose Jaw’s tree lined Avenues!! This fully renovated home offers 1+2 bedrooms, 2 full bathrooms, a fully finished basement and over-sized single garage! As you enter the home, you step into a lovely foyer that leads into a spacious and bright living room showcasing beautiful hard room floors! The eat-in kitchen is extremely efficient with well thought out storage and a dedicated dining area complete with custom built-in bench seating! Down the hall you will find the Primary bedroom which offers a huge walk-in closet and a garden door that leads onto the back deck! The main floor is completed with a gorgeous and spacious 4pc bathroom featuring a custom tile tub surround and a vanity that offers incredible storage! The fully finished basement features 2 great sized bedrooms, a lovely family room, 4pc bathroom, laundry areas and a tidy and efficient utility room! Outside you will enjoy the luxury of off-street parking, a fully fenced yard, a nice sized back deck and mature trees and shrubs that offers a very private space that has an enchanting feel! You will surely be impressed with the attention to detail and the pride of ownership felt throughout this home! Don’t miss your opportunity to call this gem YOURS today!! (id:51699)
Property Details
|
MLS® Number
|
SK004297 |
|
Property Type
|
Single Family |
|
Neigbourhood
|
Central MJ |
|
Features
|
Treed, Rectangular |
|
Structure
|
Deck |
Building
|
Bathroom Total
|
2 |
|
Bedrooms Total
|
3 |
|
Appliances
|
Washer, Refrigerator, Dishwasher, Dryer, Microwave, Window Coverings, Garage Door Opener Remote(s), Storage Shed, Stove |
|
Architectural Style
|
Bungalow |
|
Basement Development
|
Finished |
|
Basement Type
|
Full (finished) |
|
Constructed Date
|
1952 |
|
Cooling Type
|
Central Air Conditioning |
|
Heating Fuel
|
Natural Gas |
|
Heating Type
|
Forced Air |
|
Stories Total
|
1 |
|
Size Interior
|
700 Sqft |
|
Type
|
House |
Parking
|
Detached Garage
|
|
|
Heated Garage
|
|
|
Parking Space(s)
|
4 |
Land
|
Acreage
|
No |
|
Fence Type
|
Fence |
|
Landscape Features
|
Lawn |
|
Size Frontage
|
50 Ft ,9 In |
|
Size Irregular
|
6098.00 |
|
Size Total
|
6098 Sqft |
|
Size Total Text
|
6098 Sqft |
Rooms
| Level |
Type |
Length |
Width |
Dimensions |
|
Basement |
Family Room |
13 ft ,6 in |
10 ft ,1 in |
13 ft ,6 in x 10 ft ,1 in |
|
Basement |
Bedroom |
11 ft ,11 in |
10 ft ,11 in |
11 ft ,11 in x 10 ft ,11 in |
|
Basement |
Bedroom |
11 ft ,11 in |
10 ft ,1 in |
11 ft ,11 in x 10 ft ,1 in |
|
Basement |
4pc Bathroom |
8 ft ,3 in |
6 ft ,9 in |
8 ft ,3 in x 6 ft ,9 in |
|
Basement |
Laundry Room |
5 ft ,2 in |
5 ft ,2 in |
5 ft ,2 in x 5 ft ,2 in |
|
Basement |
Other |
5 ft |
5 ft ,5 in |
5 ft x 5 ft ,5 in |
|
Main Level |
Foyer |
4 ft ,3 in |
5 ft ,6 in |
4 ft ,3 in x 5 ft ,6 in |
|
Main Level |
Living Room |
11 ft ,7 in |
16 ft ,4 in |
11 ft ,7 in x 16 ft ,4 in |
|
Main Level |
Kitchen |
11 ft ,10 in |
10 ft ,6 in |
11 ft ,10 in x 10 ft ,6 in |
|
Main Level |
Primary Bedroom |
13 ft ,7 in |
9 ft ,2 in |
13 ft ,7 in x 9 ft ,2 in |
|
Main Level |
4pc Bathroom |
9 ft ,1 in |
7 ft ,8 in |
9 ft ,1 in x 7 ft ,8 in |
https://www.realtor.ca/real-estate/28242172/1009-6th-avenue-nw-moose-jaw-central-mj





