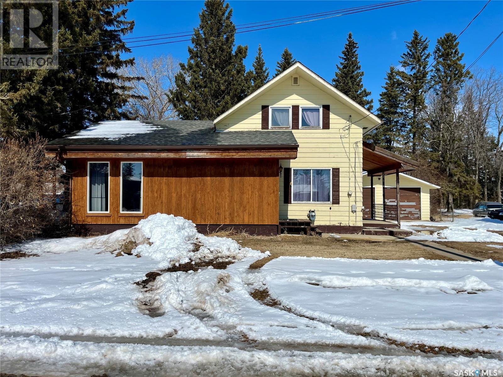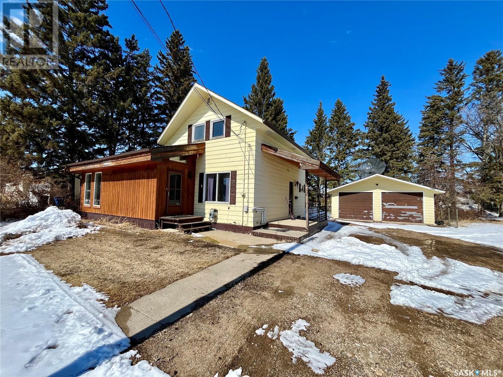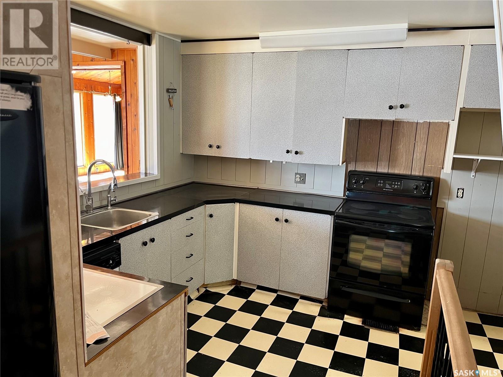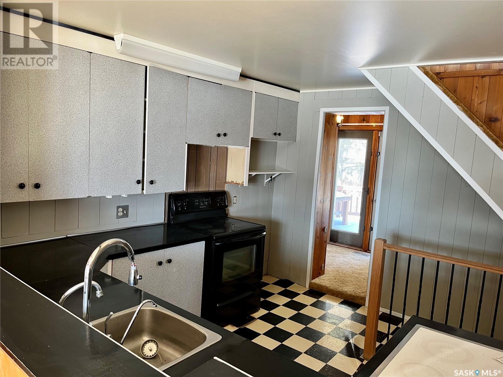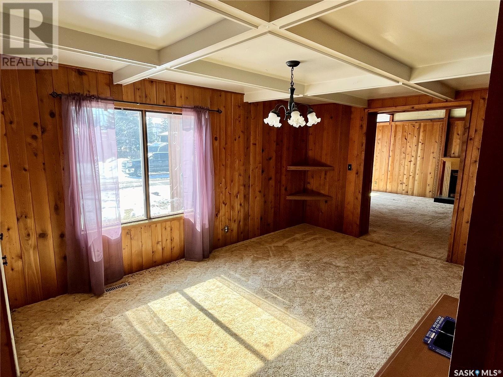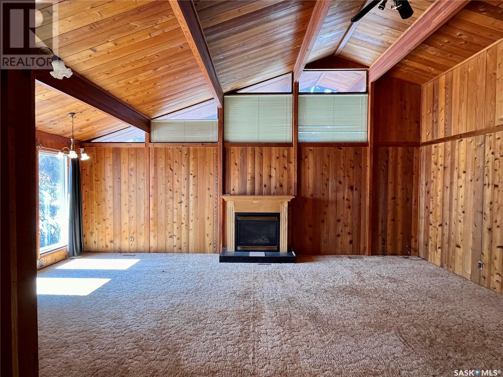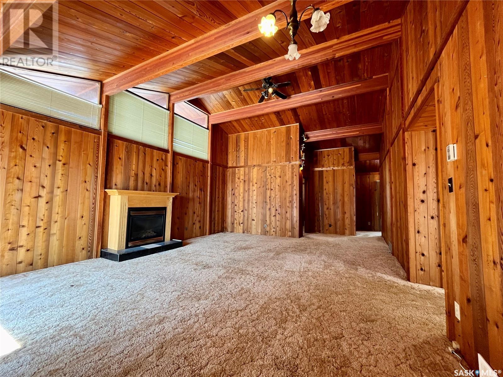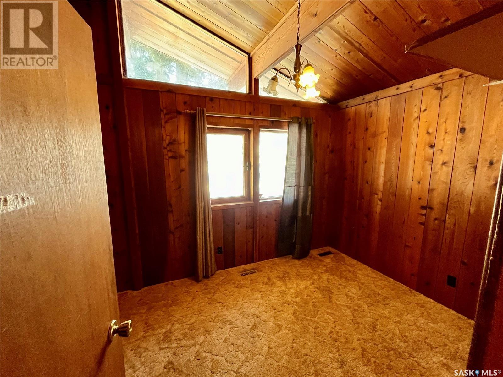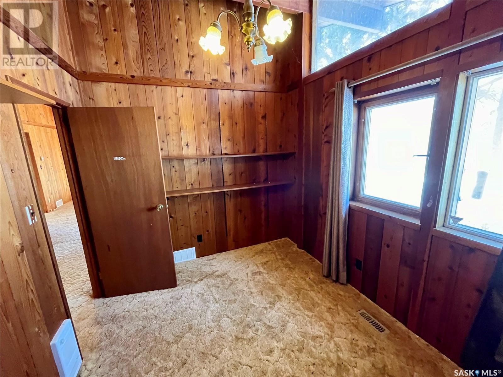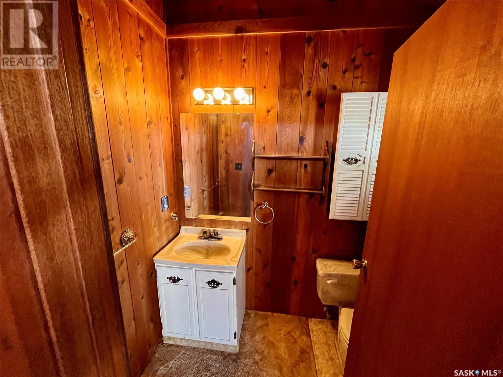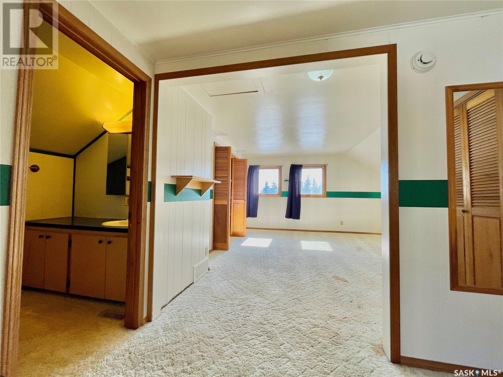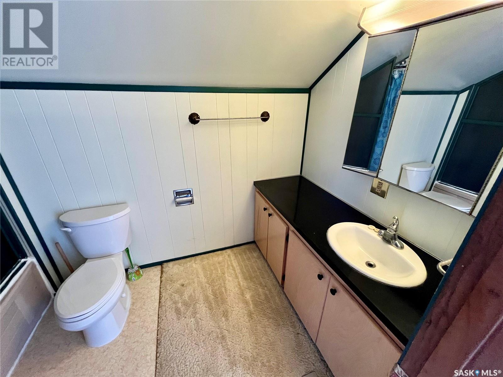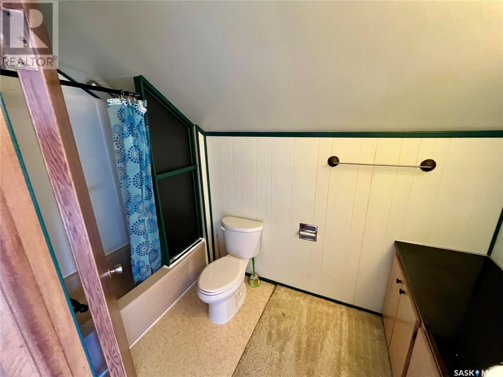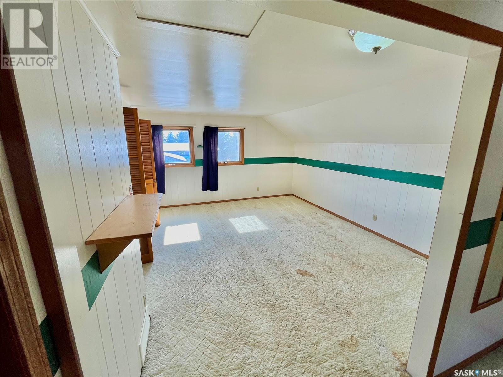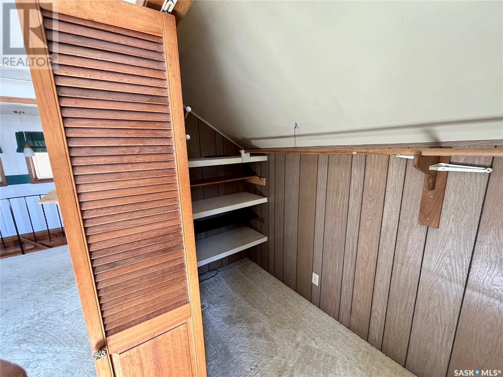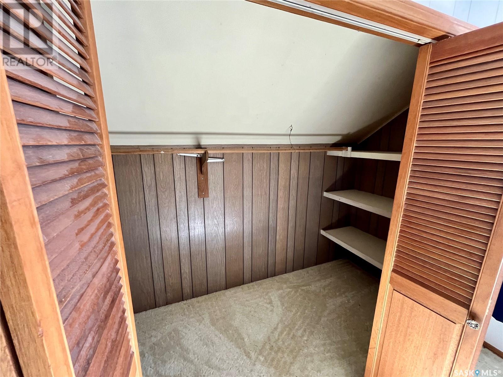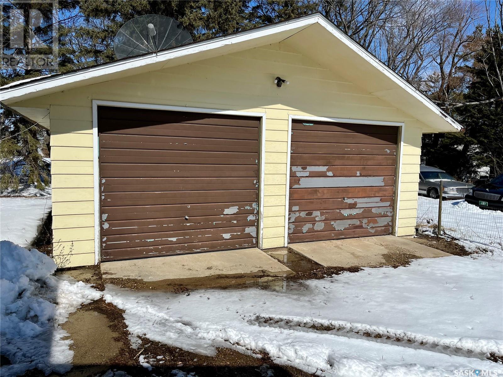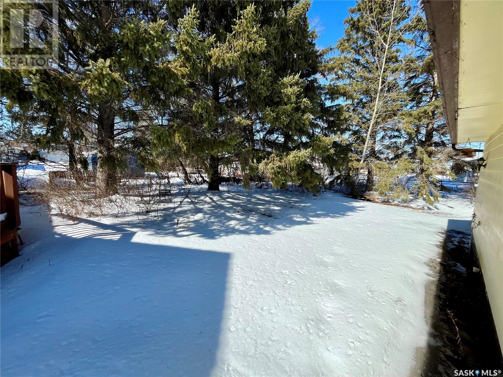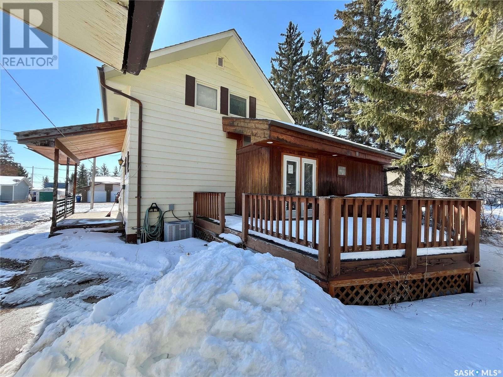2 Bedroom
2 Bathroom
1574 sqft
Fireplace
Central Air Conditioning
Forced Air
Lawn
$95,000
Welcome to 1009 Martin PLACE in Raymore SK. less than 100 meters to Raymore School and 400 meters from the local arena and downtown. This charming 1-1/2 story 1500 sqft. home on a huge 1/4 acre lot boasts a ton of potential with most major upgrades already completed; including the updated furnace, water heater, and reverse osmosis system. Shingles have recently been upgraded as well. The oversized two-car attached garage is fully insulated and heated with a new gas furnace. On the main floor, you will find the kitchen and adjoining dining room with beautifully detailed ceilings. Followed by the large family room with vaulted ceilings, a cozy gas fireplace, and large windows providing tons of natural light. Finishing off the main floor is a bedroom and 2 piece bathroom. Heading upstairs you'll find the large master suite with a full 4-piece bathroom, a large walk-in closet, and additional storage space. This home has a ton of potential and is a great opportunity to get out of the rental market at a reasonable price! The community of Raymore is a thriving rural community with an excellent school, arena, and active downtown. Schedule your private viewing today and see what the community of Raymore has to offer! (id:51699)
Property Details
|
MLS® Number
|
SK963667 |
|
Property Type
|
Single Family |
|
Features
|
Treed |
|
Structure
|
Deck |
Building
|
Bathroom Total
|
2 |
|
Bedrooms Total
|
2 |
|
Appliances
|
Refrigerator, Dishwasher, Stove |
|
Basement Development
|
Unfinished |
|
Basement Type
|
Partial (unfinished) |
|
Constructed Date
|
1946 |
|
Cooling Type
|
Central Air Conditioning |
|
Fireplace Fuel
|
Gas |
|
Fireplace Present
|
Yes |
|
Fireplace Type
|
Conventional |
|
Heating Fuel
|
Natural Gas |
|
Heating Type
|
Forced Air |
|
Stories Total
|
2 |
|
Size Interior
|
1574 Sqft |
|
Type
|
House |
Parking
|
Detached Garage
|
|
|
Gravel
|
|
|
Heated Garage
|
|
|
Parking Space(s)
|
4 |
Land
|
Acreage
|
No |
|
Landscape Features
|
Lawn |
|
Size Frontage
|
73 Ft |
|
Size Irregular
|
10950.00 |
|
Size Total
|
10950 Sqft |
|
Size Total Text
|
10950 Sqft |
Rooms
| Level |
Type |
Length |
Width |
Dimensions |
|
Second Level |
Primary Bedroom |
20 ft |
11 ft ,5 in |
20 ft x 11 ft ,5 in |
|
Second Level |
3pc Ensuite Bath |
10 ft |
5 ft ,5 in |
10 ft x 5 ft ,5 in |
|
Basement |
Utility Room |
20 ft |
20 ft |
20 ft x 20 ft |
|
Main Level |
Kitchen |
12 ft |
10 ft |
12 ft x 10 ft |
|
Main Level |
Dining Room |
18 ft |
12 ft |
18 ft x 12 ft |
|
Main Level |
3pc Bathroom |
6 ft |
5 ft |
6 ft x 5 ft |
|
Main Level |
Living Room |
25 ft |
18 ft |
25 ft x 18 ft |
|
Main Level |
Bedroom |
11 ft ,5 in |
9 ft |
11 ft ,5 in x 9 ft |
https://www.realtor.ca/real-estate/26693795/1009-martin-place-raymore

