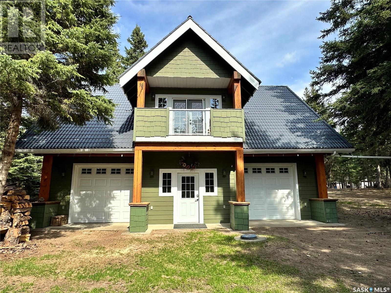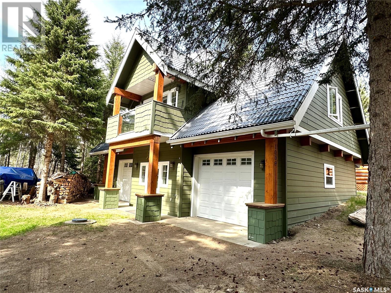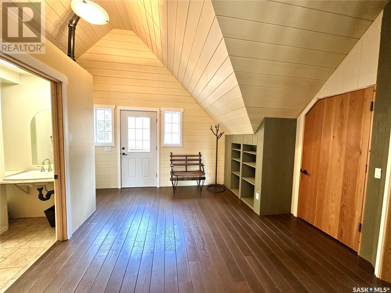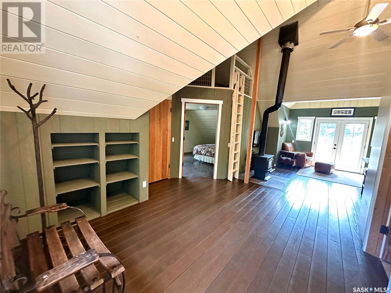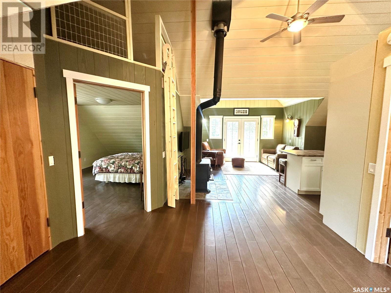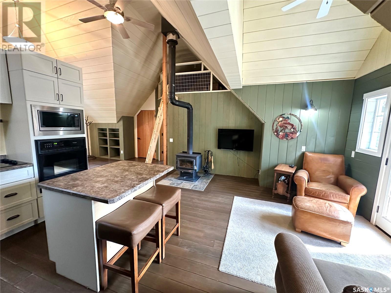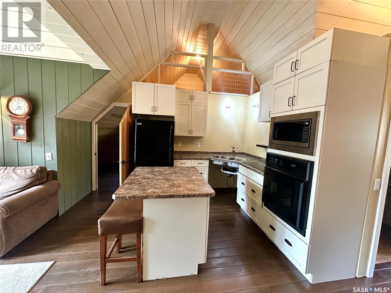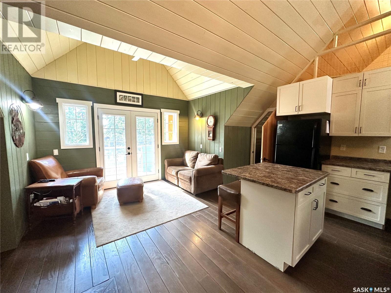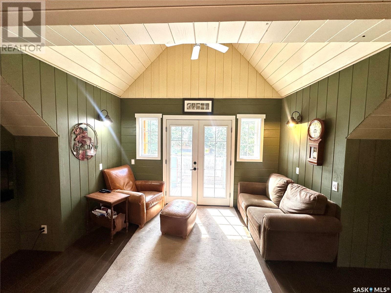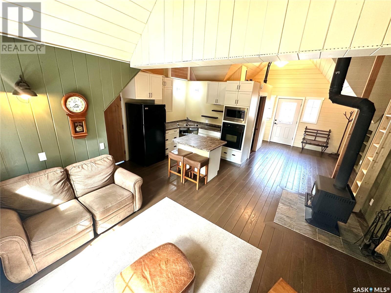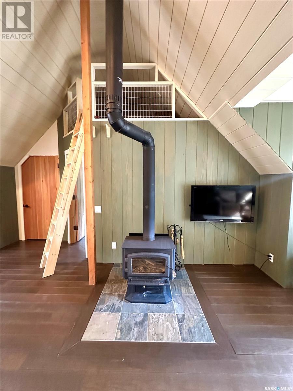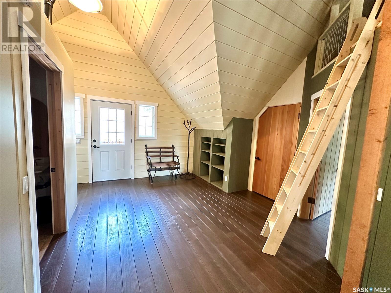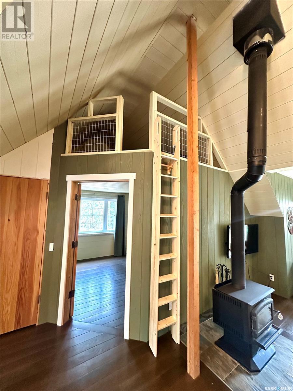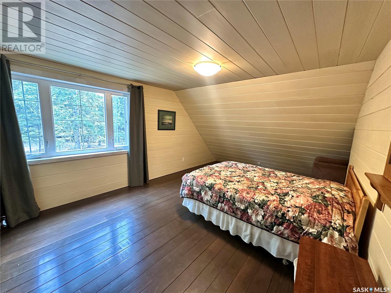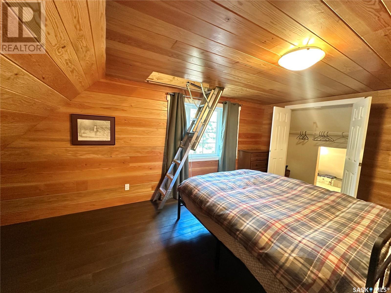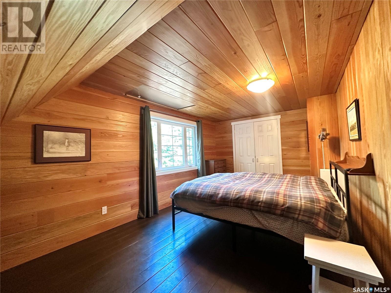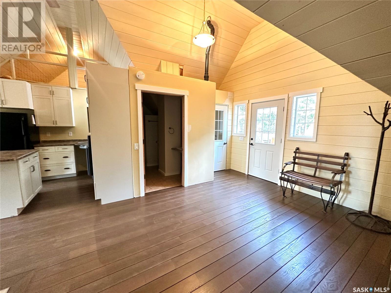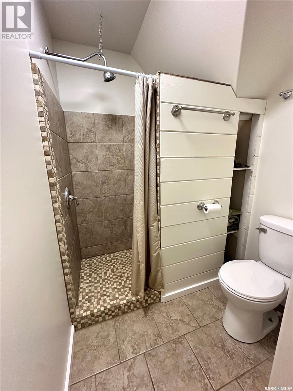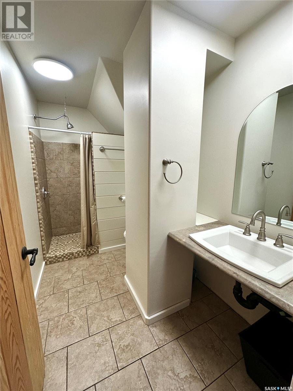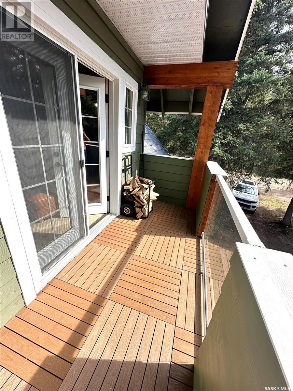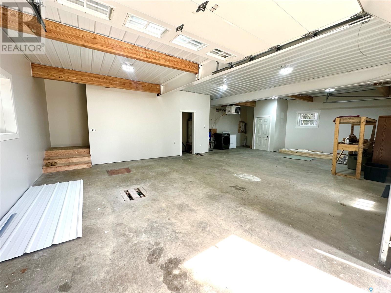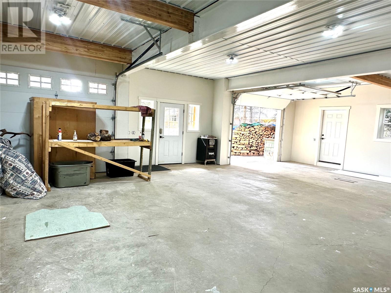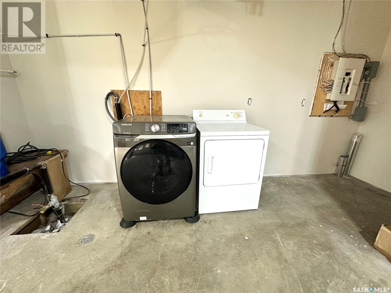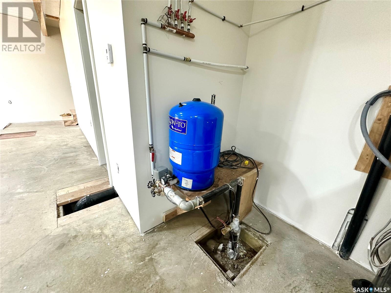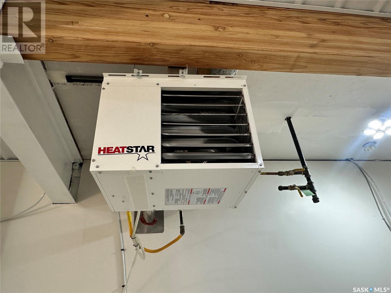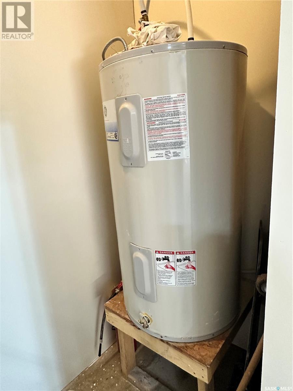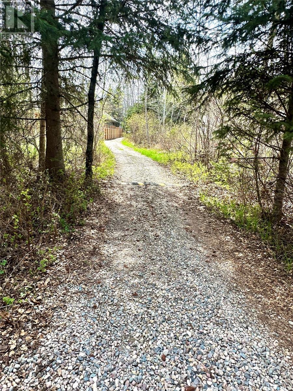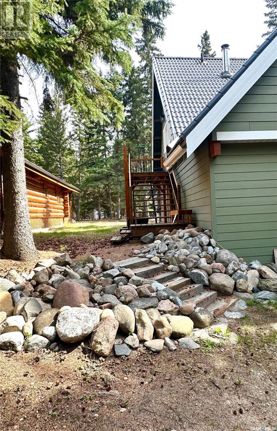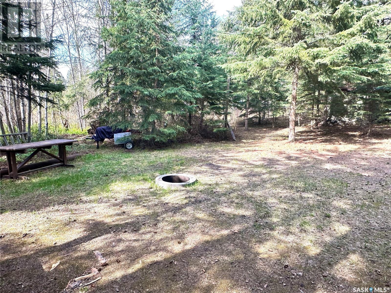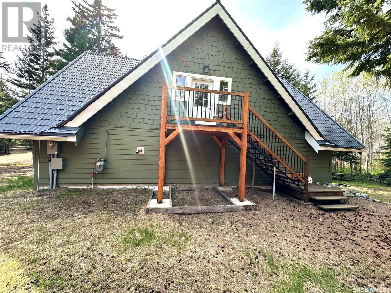2 Bedroom
1 Bathroom
909 sqft
2 Level
Fireplace
$439,900
Unique build!! Whether you are looking for permanent living at the lake, a cottage to escape to you will be sure to fall in love with this Carriage style home/cabin at the beautiful Resort Hamlet of Evergreen, Brightsand Lake. This property is full of character and was extremely well built and maintained, 2 spacious bedrooms, 2 lofts, open floor plan and an east facing balcony off the living room area. Wood stove provides low-cost heating and a cozy warmth to this already charming cottage. Some things to note about this property, ICF walls, Douglas fir construction, Fir flooring, Steel beams and Fir laminate beams, Heavy gauge metal roofing, Hardie board siding, Private well tested and is potable, 220 plug in garage, a short walk to the lake, and a good beach just steps away. Massive garage heated with overheat gas furnace, this huge garage gives you tons of storage, parking for your toys, and room to expand living space if needed. Call for more information. (id:51699)
Property Details
|
MLS® Number
|
SK006082 |
|
Property Type
|
Single Family |
|
Features
|
Treed, Irregular Lot Size, Balcony, Recreational |
Building
|
Bathroom Total
|
1 |
|
Bedrooms Total
|
2 |
|
Appliances
|
Washer, Refrigerator, Dryer, Microwave, Oven - Built-in, Window Coverings, Stove |
|
Architectural Style
|
2 Level |
|
Constructed Date
|
2008 |
|
Fireplace Fuel
|
Wood |
|
Fireplace Present
|
Yes |
|
Fireplace Type
|
Conventional |
|
Heating Fuel
|
Natural Gas, Wood |
|
Stories Total
|
2 |
|
Size Interior
|
909 Sqft |
|
Type
|
House |
Parking
|
Attached Garage
|
|
|
Gravel
|
|
|
Heated Garage
|
|
|
Parking Space(s)
|
4 |
Land
|
Acreage
|
No |
|
Fence Type
|
Partially Fenced |
|
Size Frontage
|
95 Ft |
|
Size Irregular
|
12853.00 |
|
Size Total
|
12853 Sqft |
|
Size Total Text
|
12853 Sqft |
Rooms
| Level |
Type |
Length |
Width |
Dimensions |
|
Second Level |
Loft |
11 ft ,4 in |
7 ft |
11 ft ,4 in x 7 ft |
|
Second Level |
Loft |
9 ft ,8 in |
8 ft |
9 ft ,8 in x 8 ft |
|
Main Level |
3pc Bathroom |
9 ft ,5 in |
5 ft ,3 in |
9 ft ,5 in x 5 ft ,3 in |
|
Main Level |
Storage |
8 ft |
3 ft ,5 in |
8 ft x 3 ft ,5 in |
|
Main Level |
Bedroom |
14 ft ,5 in |
11 ft ,2 in |
14 ft ,5 in x 11 ft ,2 in |
|
Main Level |
Foyer |
13 ft |
11 ft ,6 in |
13 ft x 11 ft ,6 in |
|
Main Level |
Kitchen/dining Room |
17 ft ,2 in |
9 ft |
17 ft ,2 in x 9 ft |
|
Main Level |
Living Room |
17 ft ,2 in |
9 ft |
17 ft ,2 in x 9 ft |
|
Main Level |
Bedroom |
15 ft |
9 ft ,8 in |
15 ft x 9 ft ,8 in |
https://www.realtor.ca/real-estate/28320192/1009-trelayne-place-brightsand-lake

