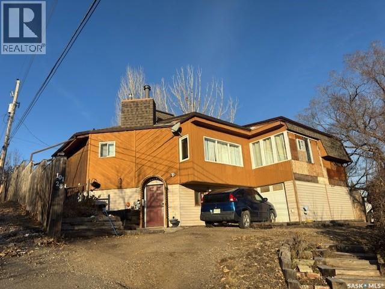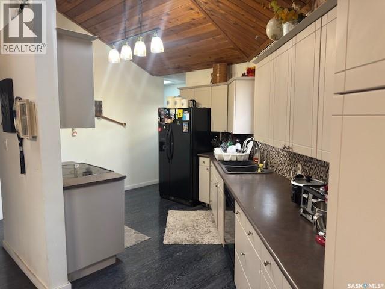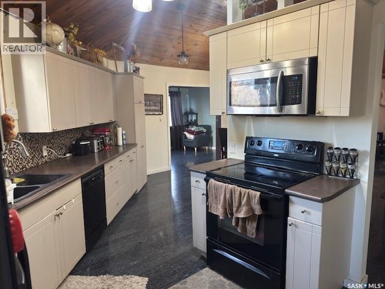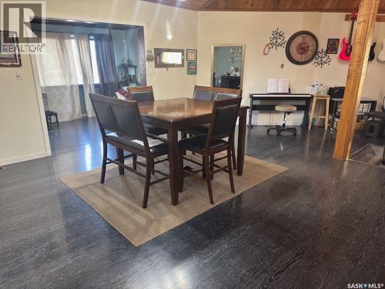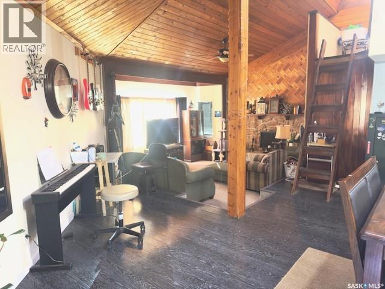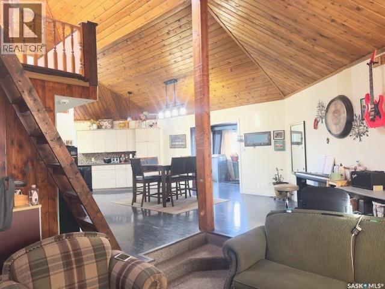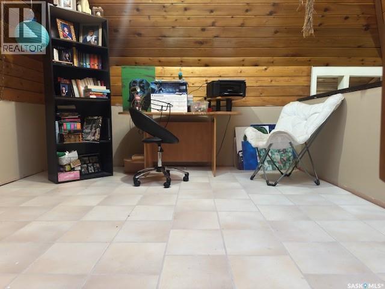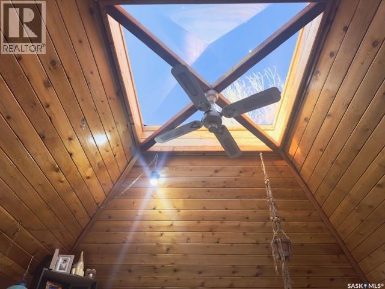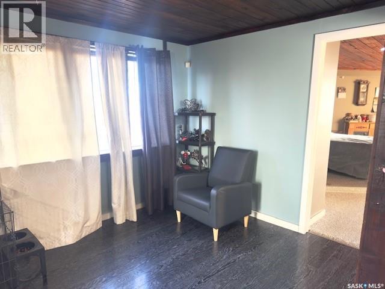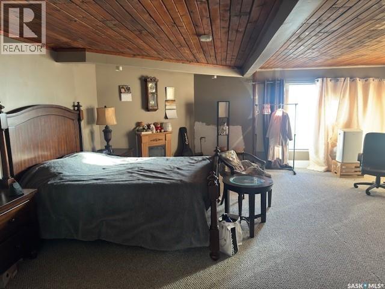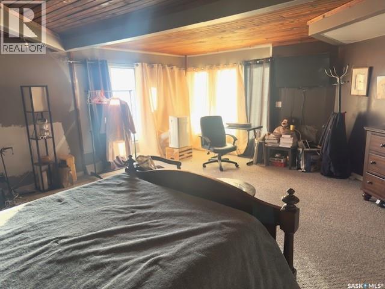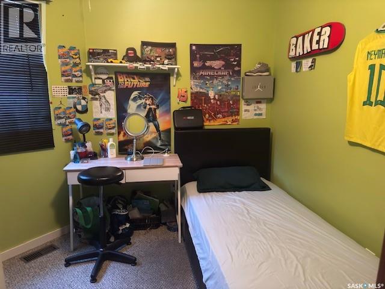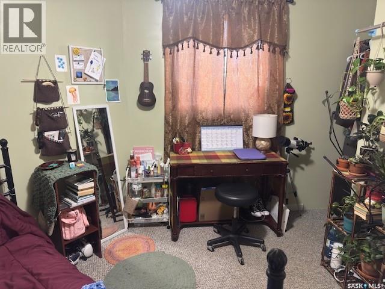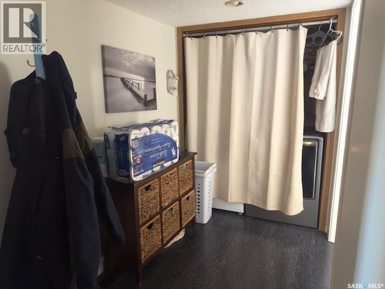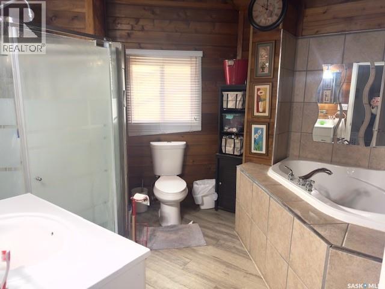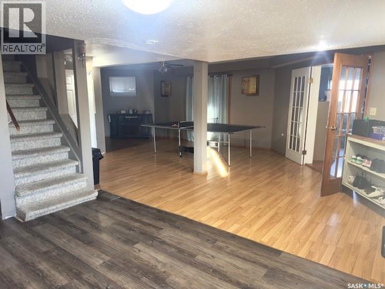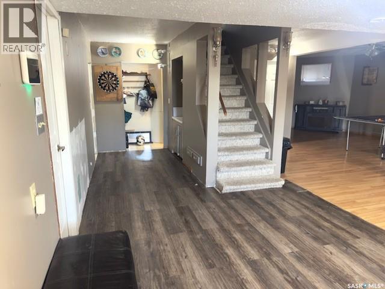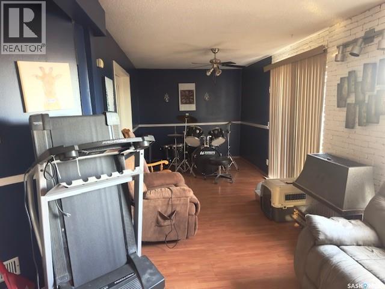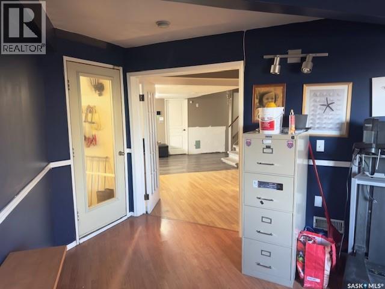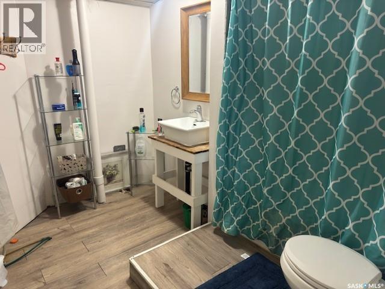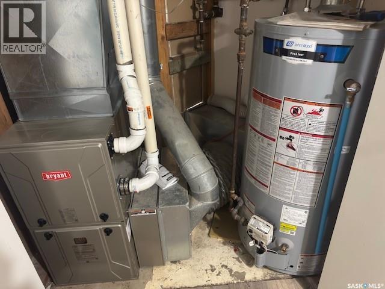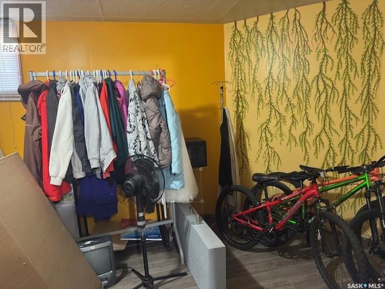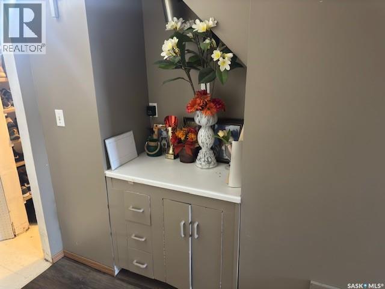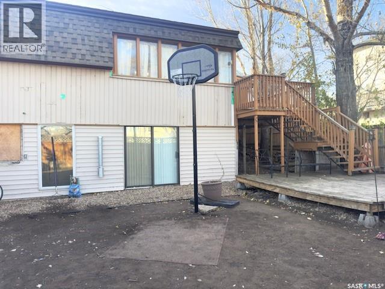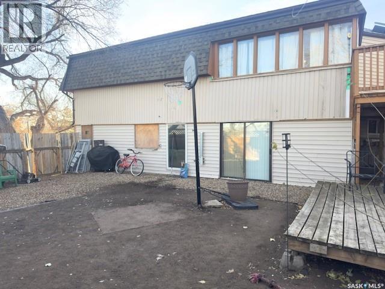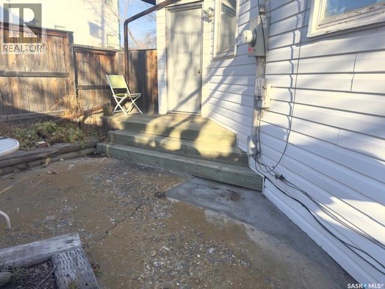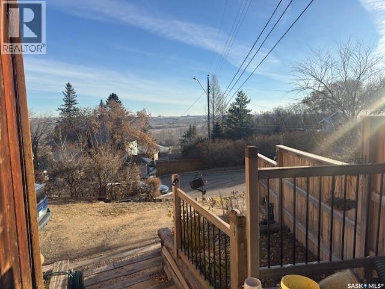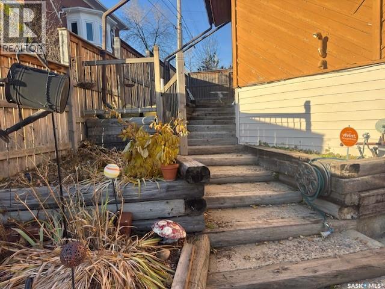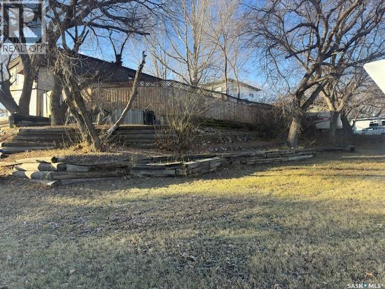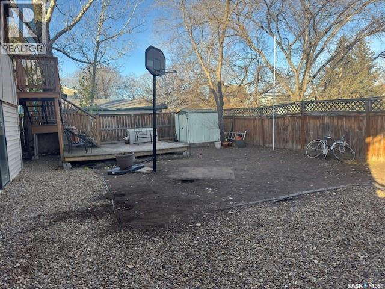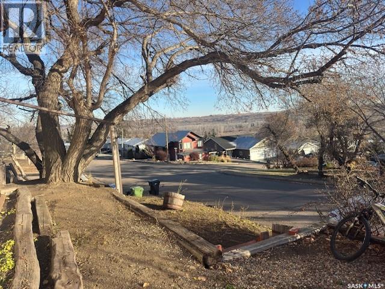5 Bedroom
2 Bathroom
1965 sqft
Raised Bungalow
Fireplace
Forced Air
Lawn
$299,900
Absolutely amazing views from this hilltop home! With over 1,900 ft.², this home is perfect to accommodate a larger family. Entering on the main level, you walk into a rec room, adjacent to that is a family room with access to the backyard, as well as access to the single attached garage. The main floor also has a four-piece bath and a bedroom. Up the stairs to the second level, you will find a unique style kitchen, sunken living room, an enormous master bedroom with amazing views and large windows. There is the cutest loft area between the kitchen and living room with a skylight for added sun light. Two more bedrooms can be found on the second level, along with a four-piece bath with an extra deep soaker tub. Laundry area is just off of this bathroom. The nook with large windows also has garden doors leading to a deck with stairs to the back yard. This property is one of a kind and needs to be seen to be truly appreciated. Don’t hesitate to book your viewing! (id:51699)
Property Details
|
MLS® Number
|
SK023656 |
|
Property Type
|
Single Family |
|
Features
|
Treed, Rectangular |
|
Structure
|
Deck |
Building
|
Bathroom Total
|
2 |
|
Bedrooms Total
|
5 |
|
Appliances
|
Washer, Refrigerator, Dishwasher, Dryer, Window Coverings, Garage Door Opener Remote(s), Storage Shed, Stove |
|
Architectural Style
|
Raised Bungalow |
|
Constructed Date
|
1977 |
|
Fireplace Fuel
|
Wood |
|
Fireplace Present
|
Yes |
|
Fireplace Type
|
Conventional |
|
Heating Fuel
|
Natural Gas |
|
Heating Type
|
Forced Air |
|
Stories Total
|
1 |
|
Size Interior
|
1965 Sqft |
|
Type
|
House |
Parking
|
Attached Garage
|
|
|
Parking Space(s)
|
3 |
Land
|
Acreage
|
No |
|
Fence Type
|
Fence |
|
Landscape Features
|
Lawn |
|
Size Frontage
|
66 Ft |
|
Size Irregular
|
6534.00 |
|
Size Total
|
6534 Sqft |
|
Size Total Text
|
6534 Sqft |
Rooms
| Level |
Type |
Length |
Width |
Dimensions |
|
Second Level |
Dining Room |
2 ft ,8 in |
15 ft ,8 in |
2 ft ,8 in x 15 ft ,8 in |
|
Second Level |
Living Room |
22 ft ,4 in |
15 ft ,4 in |
22 ft ,4 in x 15 ft ,4 in |
|
Second Level |
Dining Nook |
9 ft |
14 ft ,2 in |
9 ft x 14 ft ,2 in |
|
Second Level |
Primary Bedroom |
22 ft |
19 ft ,5 in |
22 ft x 19 ft ,5 in |
|
Second Level |
Bedroom |
9 ft ,9 in |
9 ft ,8 in |
9 ft ,9 in x 9 ft ,8 in |
|
Second Level |
Bedroom |
11 ft ,4 in |
9 ft ,9 in |
11 ft ,4 in x 9 ft ,9 in |
|
Second Level |
4pc Bathroom |
9 ft ,6 in |
9 ft ,6 in |
9 ft ,6 in x 9 ft ,6 in |
|
Second Level |
Kitchen |
14 ft ,9 in |
11 ft ,10 in |
14 ft ,9 in x 11 ft ,10 in |
|
Third Level |
Other |
10 ft ,10 in |
14 ft ,6 in |
10 ft ,10 in x 14 ft ,6 in |
|
Main Level |
Foyer |
11 ft ,10 in |
9 ft ,11 in |
11 ft ,10 in x 9 ft ,11 in |
|
Main Level |
Other |
21 ft ,3 in |
15 ft ,9 in |
21 ft ,3 in x 15 ft ,9 in |
|
Main Level |
Family Room |
26 ft ,9 in |
10 ft |
26 ft ,9 in x 10 ft |
|
Main Level |
Bedroom |
14 ft ,1 in |
15 ft ,1 in |
14 ft ,1 in x 15 ft ,1 in |
|
Main Level |
4pc Bathroom |
9 ft ,8 in |
8 ft ,3 in |
9 ft ,8 in x 8 ft ,3 in |
|
Main Level |
Bedroom |
11 ft ,5 in |
9 ft ,8 in |
11 ft ,5 in x 9 ft ,8 in |
https://www.realtor.ca/real-estate/29080032/101-28th-street-battleford

