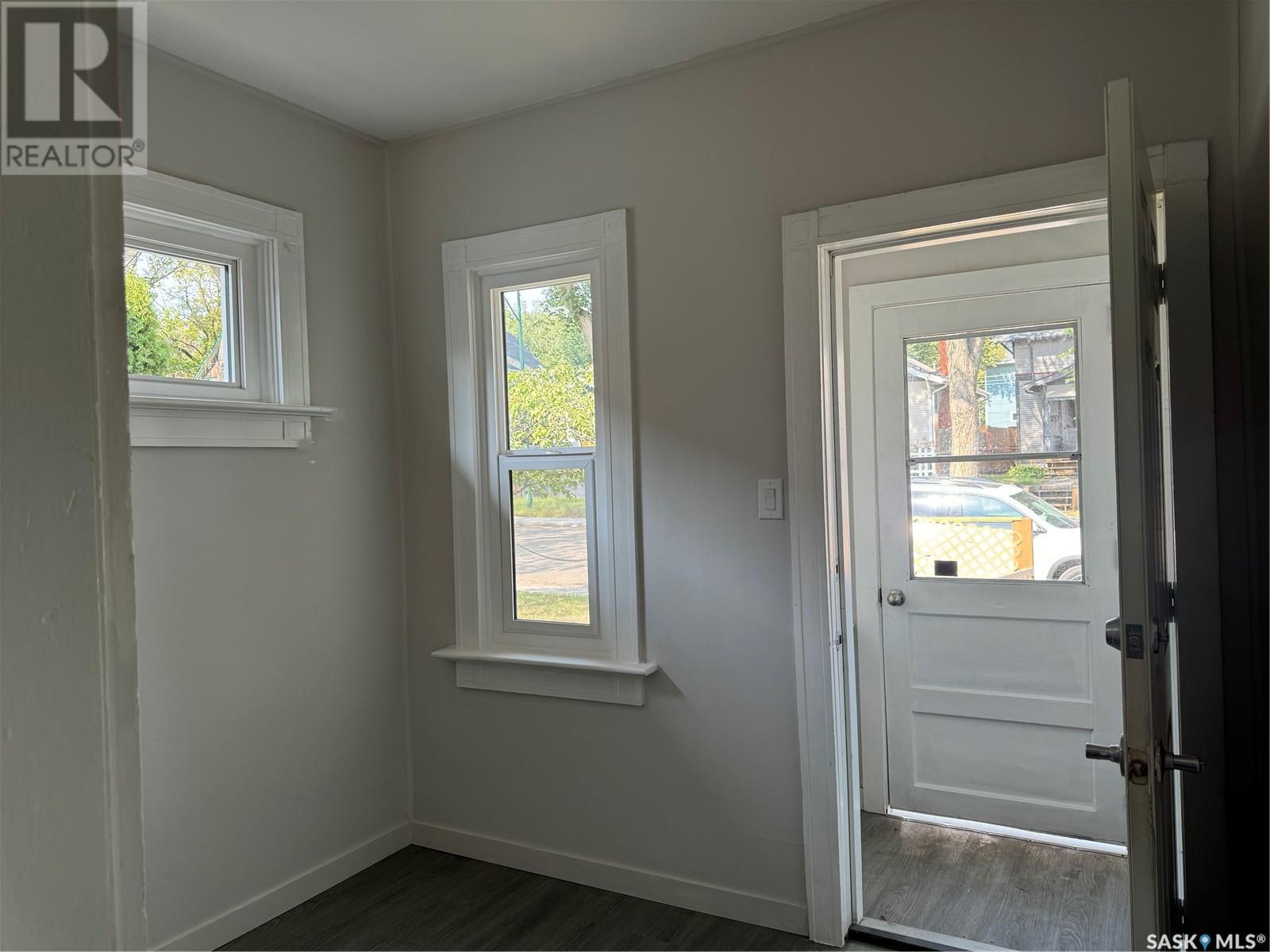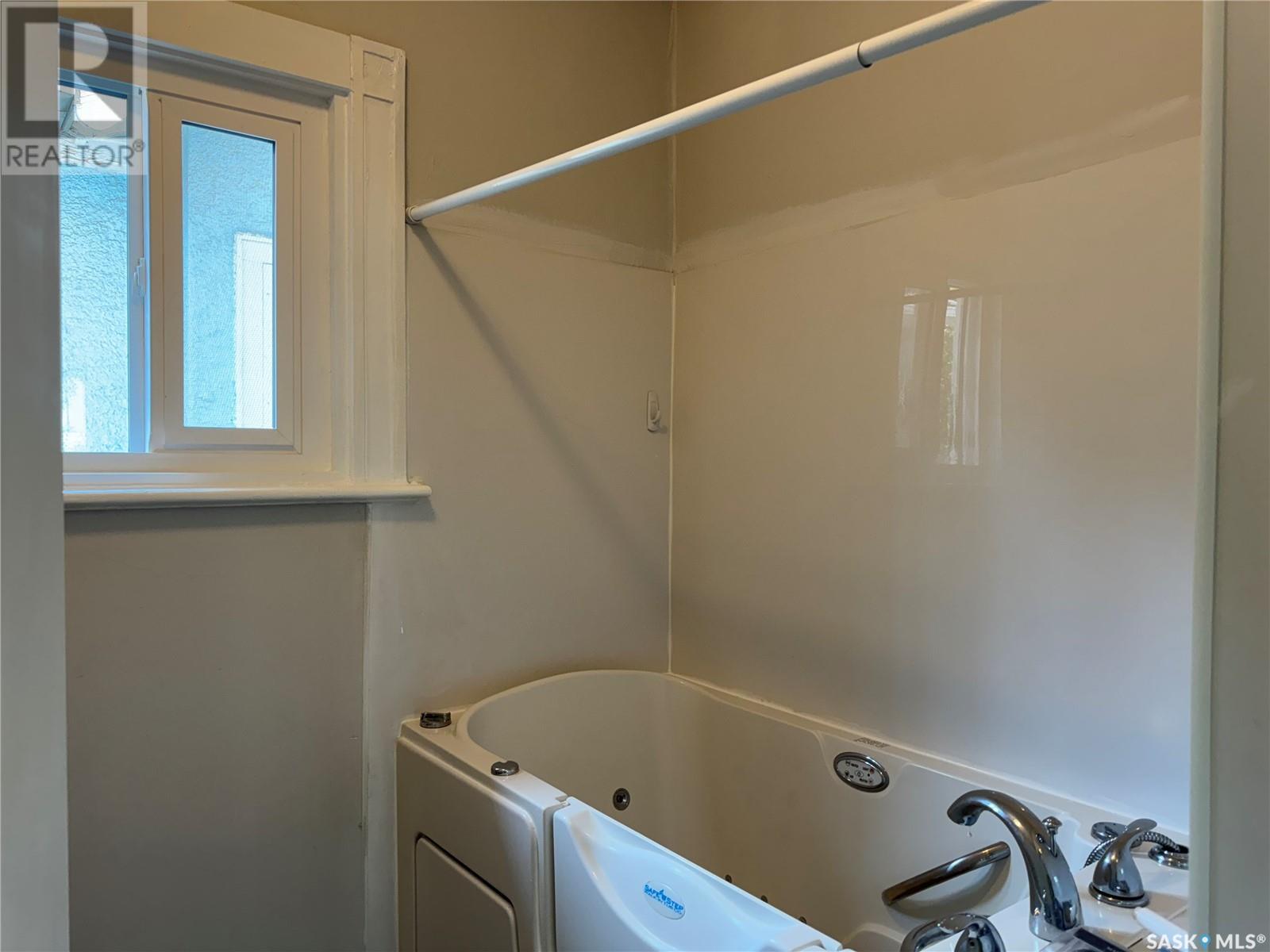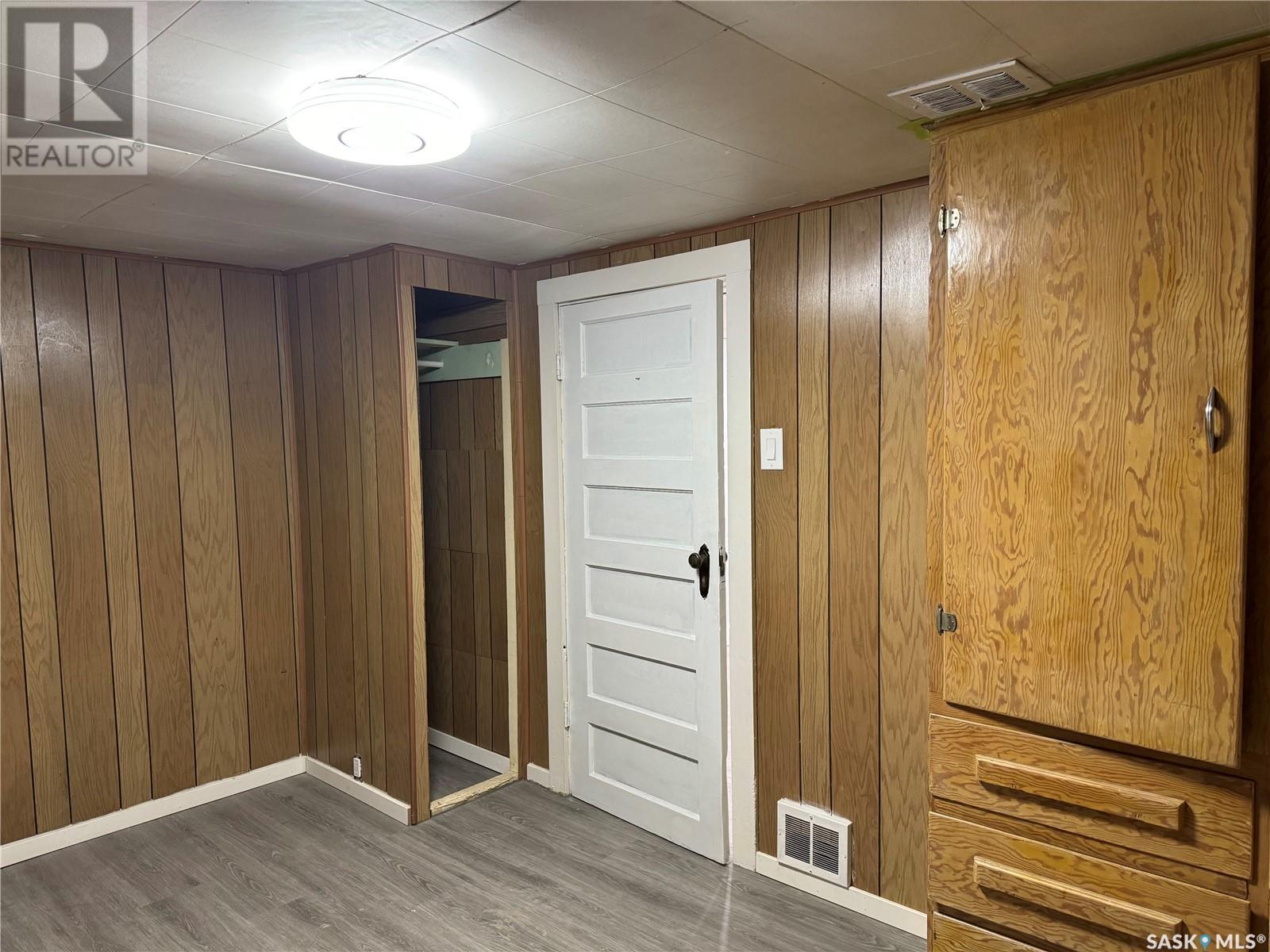6 Bedroom
2 Bathroom
1160 sqft
Bungalow
Window Air Conditioner
Forced Air
Lawn, Garden Area
$294,900
Welcome to this fantastic investment and living opportunity located just a short distance from the SIAST campus! This fully renovated property offers a total of 6 bedrooms and 2 bathrooms, featuring a non-conforming suite downstairs with a separate entry, perfect for generating rental income or accommodating extended family. The main floor is beautifully updated with new vinyl plank flooring and includes a spacious living room, a modern kitchen/dining area with all new appliances, and three comfortable bedrooms. The lower level mirrors this renovation with its own new flooring, a second full kitchen, and a cozy living room. It also features three additional bedrooms, a 4-piece bathroom, and a convenient laundry/mud room with a new washer and dryer. Additional upgrades include a new furnace, a new roof, and energy-efficient LED lights throughout the property. The property also includes a detached one-car garage. With two fully equipped kitchens and separate living spaces, this property is ideal for investors or those seeking a home with income potential. Don't miss the chance to own a versatile property in a prime location! (id:51699)
Property Details
|
MLS® Number
|
SK983183 |
|
Property Type
|
Single Family |
|
Neigbourhood
|
Caswell Hill |
|
Features
|
Treed, Lane |
|
Structure
|
Deck |
Building
|
Bathroom Total
|
2 |
|
Bedrooms Total
|
6 |
|
Appliances
|
Washer, Refrigerator, Dryer, Stove |
|
Architectural Style
|
Bungalow |
|
Basement Development
|
Finished |
|
Basement Type
|
Full (finished) |
|
Constructed Date
|
1927 |
|
Cooling Type
|
Window Air Conditioner |
|
Heating Fuel
|
Natural Gas |
|
Heating Type
|
Forced Air |
|
Stories Total
|
1 |
|
Size Interior
|
1160 Sqft |
|
Type
|
House |
Parking
|
Detached Garage
|
|
|
Parking Space(s)
|
3 |
Land
|
Acreage
|
No |
|
Fence Type
|
Partially Fenced |
|
Landscape Features
|
Lawn, Garden Area |
|
Size Irregular
|
3798.00 |
|
Size Total
|
3798 Sqft |
|
Size Total Text
|
3798 Sqft |
Rooms
| Level |
Type |
Length |
Width |
Dimensions |
|
Basement |
Other |
|
|
Measurements not available |
|
Basement |
Utility Room |
|
|
Measurements not available |
|
Basement |
Kitchen/dining Room |
|
|
Measurements not available |
|
Basement |
4pc Bathroom |
|
|
Measurements not available |
|
Basement |
Living Room |
|
11 ft |
Measurements not available x 11 ft |
|
Basement |
Bedroom |
9 ft |
|
9 ft x Measurements not available |
|
Basement |
Bedroom |
|
|
12'4 x 8'4 |
|
Basement |
Bedroom |
|
|
9'9 x 8'2 |
|
Main Level |
Enclosed Porch |
|
|
Measurements not available |
|
Main Level |
Living Room |
21 ft |
|
21 ft x Measurements not available |
|
Main Level |
Kitchen/dining Room |
|
|
11'5 x 10'7 |
|
Main Level |
Bedroom |
9 ft |
|
9 ft x Measurements not available |
|
Main Level |
Bedroom |
9 ft |
|
9 ft x Measurements not available |
|
Main Level |
Bedroom |
11 ft |
9 ft |
11 ft x 9 ft |
|
Main Level |
3pc Bathroom |
|
|
Measurements not available |
https://www.realtor.ca/real-estate/27396747/101-28th-street-w-saskatoon-caswell-hill





























