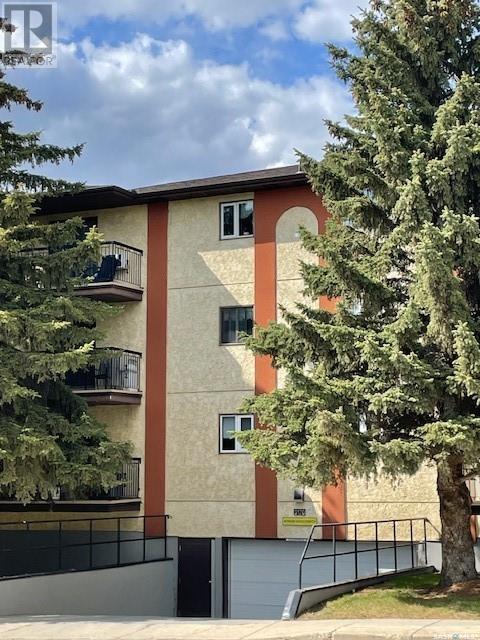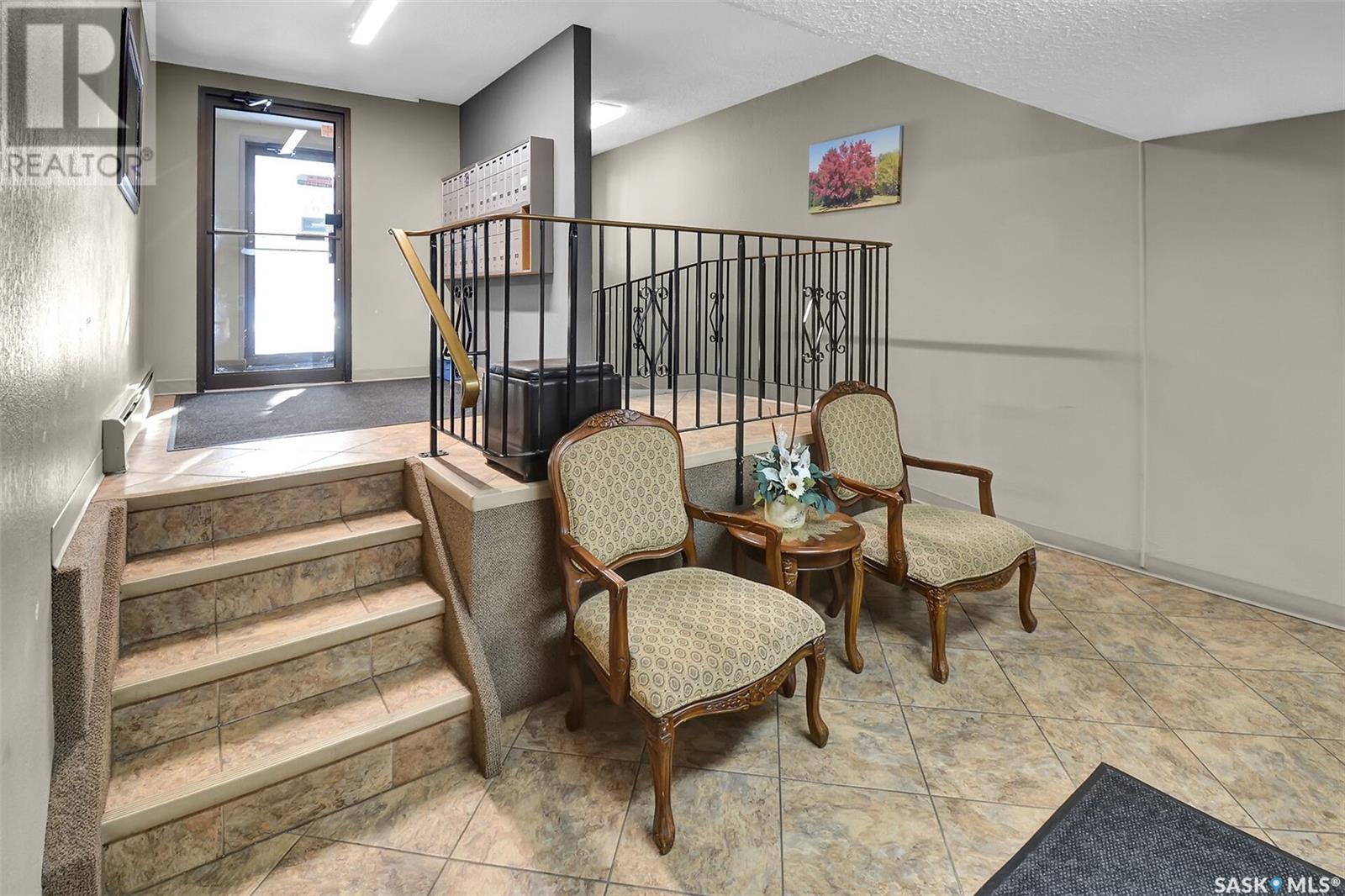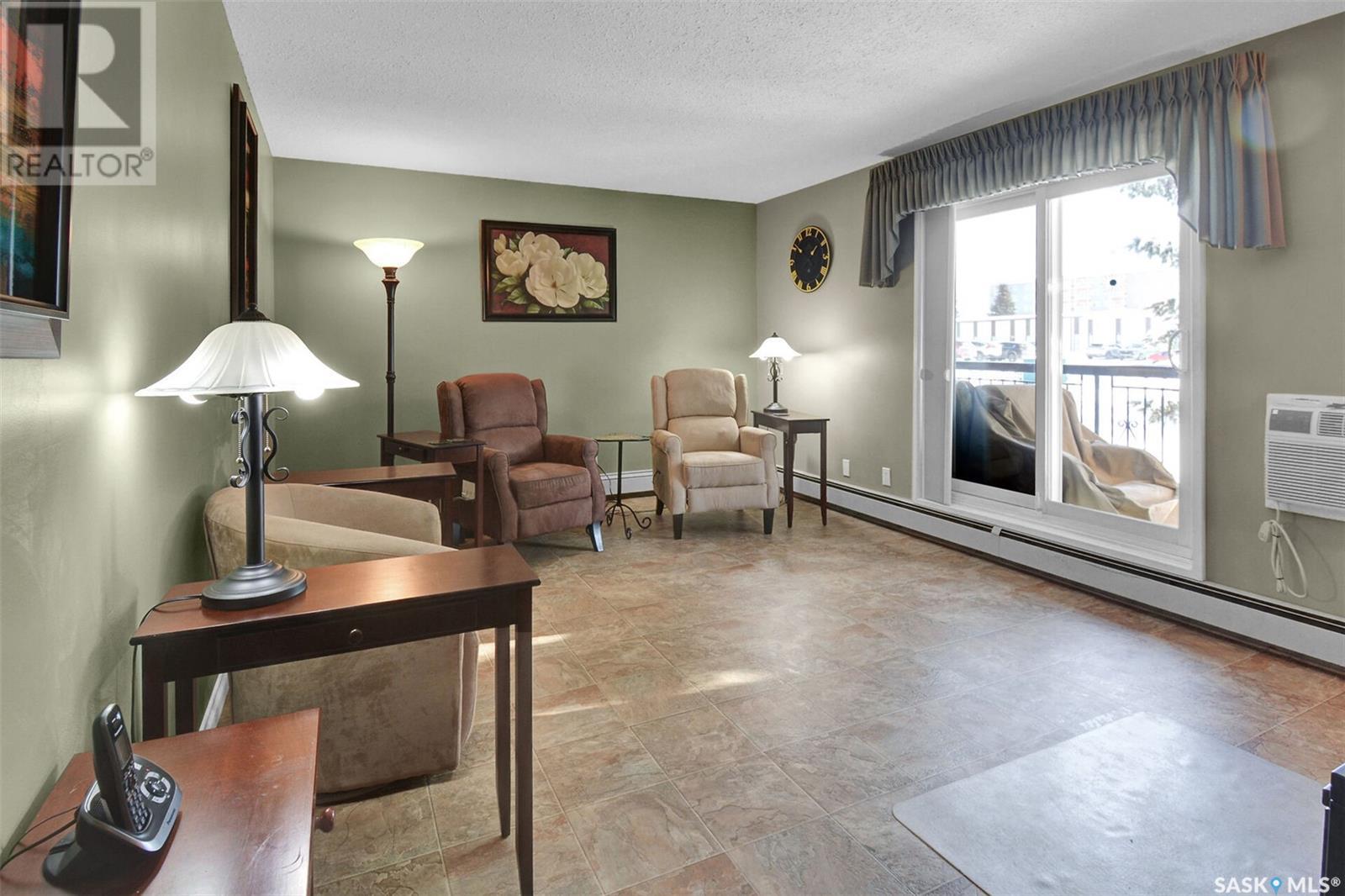101 3120 Louise Street E Saskatoon, Saskatchewan S7J 3L8
$240,000Maintenance,
$555 Monthly
Maintenance,
$555 MonthlyWelcome to the BRANDTWOOD ESTATES on Louise Street. Perfectly set up for wheelchair and/or mobility issues with vinyl flooring throughout. This light and bright corner unit faces east and south. Newer windows with custom blinds, room darkening slider over the patio doors, newer appliances, sliding barn door for easy access to to the ensuite. White doors and trim. Newer wall air conditioner and a portable air conditioner for the master bedroom. LED lighting; most fixtures have been replaced. the laundry room has an amazing amount of organized storage. Side by Side Samsung washer and dryer with drawers below. A friendly and welcoming building with a huge amenities room with kitchen, exercise equipment, library and always many social events. The EAST garage for the underground parking has storage in front of stall #101. A well equipped workshop is also in the parkade. HEALTHY RESERVE FUND. A LIST OF DIRECTORS WILL BE AT THE FRONT DOOR: BUZZ any one of them to let you in. The lockbox will be on the railing in the entrance to the foyer. Keys for the suite, amenities room, workshop and front door in the LB. CHECK OUT THE VIRTUAL TOUR. (id:51699)
Property Details
| MLS® Number | SK006984 |
| Property Type | Single Family |
| Neigbourhood | Eastview SA |
| Community Features | Pets Not Allowed |
| Features | Treed, Elevator, Wheelchair Access, Balcony |
Building
| Bathroom Total | 2 |
| Bedrooms Total | 2 |
| Amenities | Exercise Centre |
| Appliances | Washer, Refrigerator, Dishwasher, Dryer, Microwave, Window Coverings, Garage Door Opener Remote(s), Stove |
| Architectural Style | Low Rise |
| Constructed Date | 1986 |
| Cooling Type | Wall Unit, Window Air Conditioner |
| Heating Fuel | Natural Gas |
| Heating Type | Baseboard Heaters, Hot Water |
| Size Interior | 1167 Sqft |
| Type | Apartment |
Parking
| Underground | 1 |
| Other | |
| Heated Garage | |
| Parking Space(s) | 1 |
Land
| Acreage | No |
| Landscape Features | Lawn, Underground Sprinkler |
Rooms
| Level | Type | Length | Width | Dimensions |
|---|---|---|---|---|
| Main Level | Kitchen | 9'4" x 12' | ||
| Main Level | Dining Room | 12' x 14'9" | ||
| Main Level | Living Room | 12' x 17'6" | ||
| Main Level | Primary Bedroom | 11'6" x 14'8" | ||
| Main Level | 2pc Ensuite Bath | 5'6" x 4'9" | ||
| Main Level | Bedroom | 9'6 x 14'8" | ||
| Main Level | 4pc Bathroom | 5' x 10'6" | ||
| Main Level | Laundry Room | 8'3" x 10' |
https://www.realtor.ca/real-estate/28360058/101-3120-louise-street-e-saskatoon-eastview-sa
Interested?
Contact us for more information





























