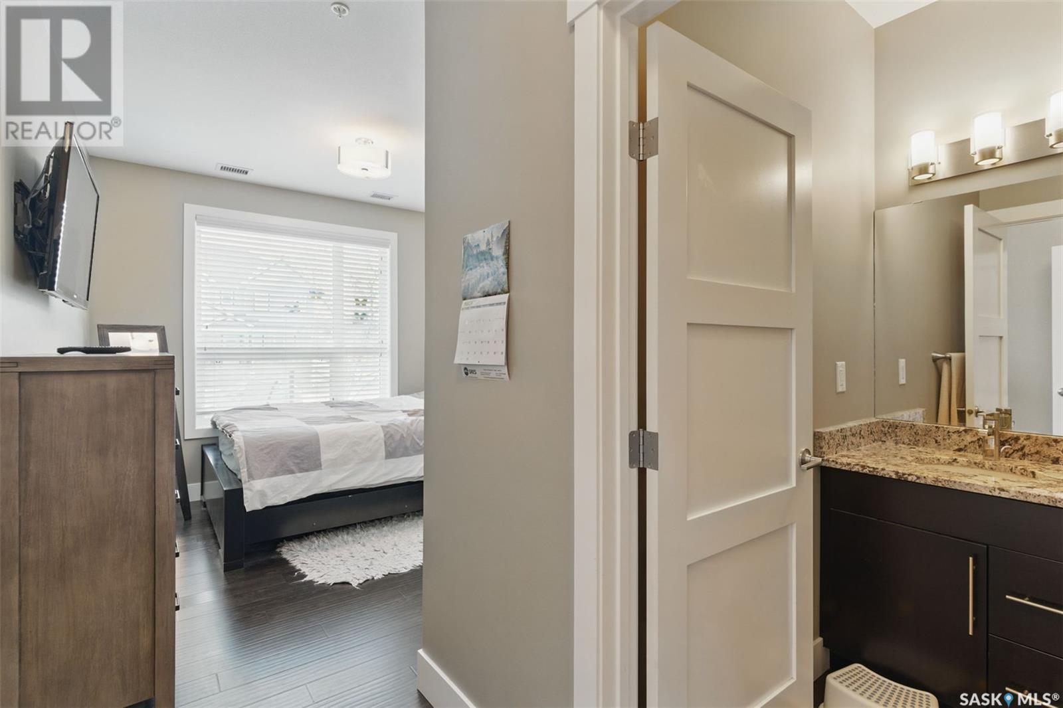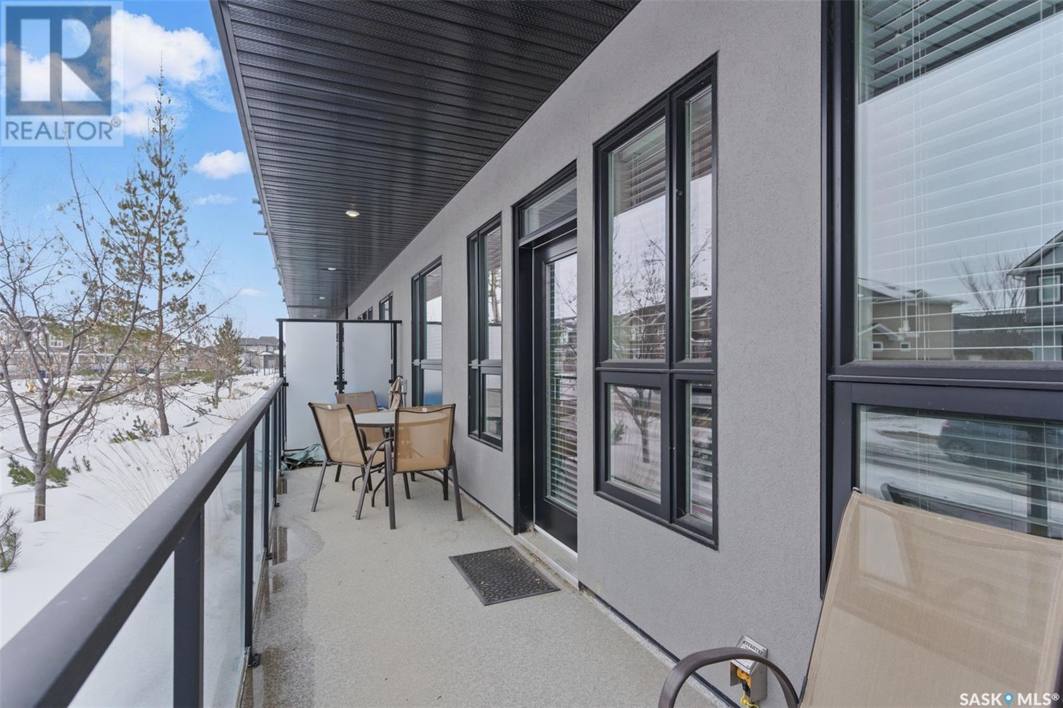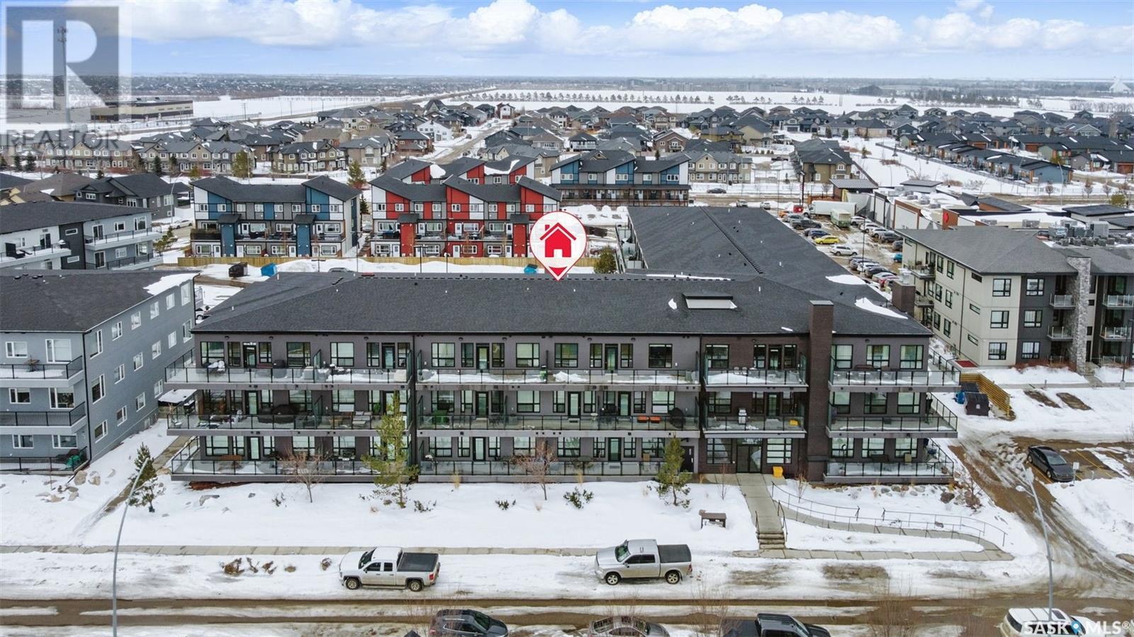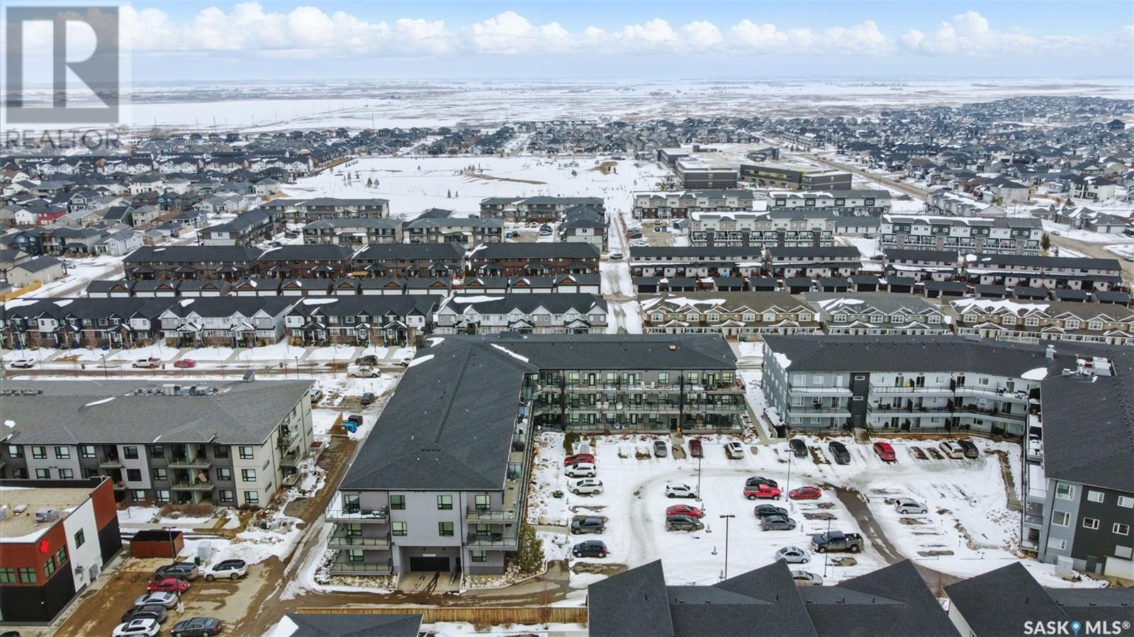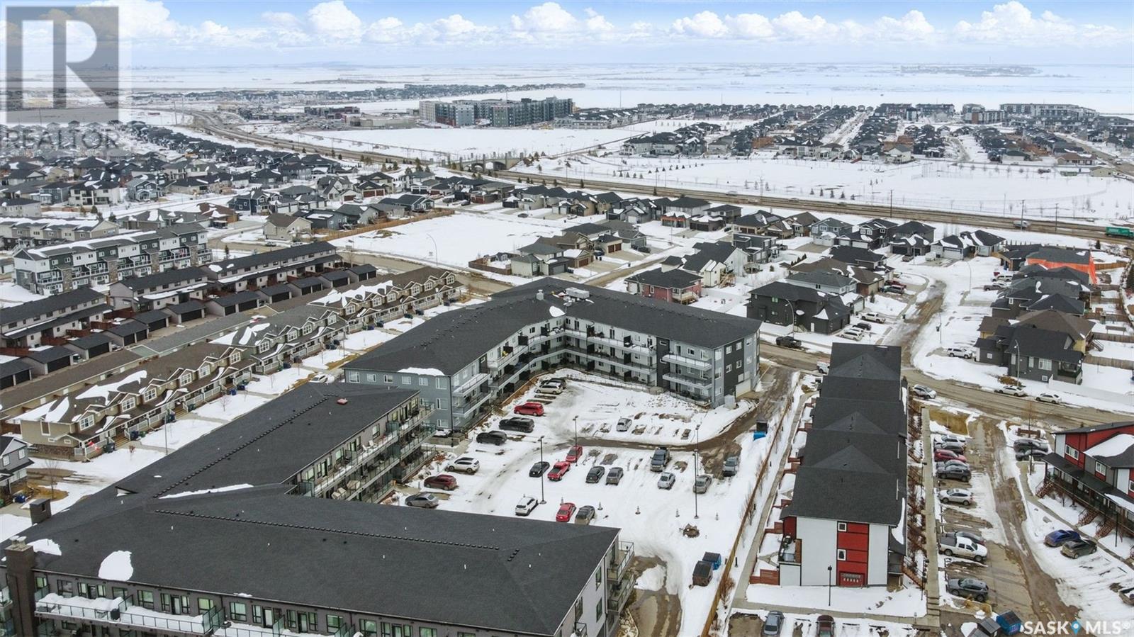101 415 Maningas Bend Saskatoon, Saskatchewan S7W 0T6
$275,000Maintenance,
$458.72 Monthly
Maintenance,
$458.72 MonthlyWelcome to #101 – 415 Maningas Bend in the heart of Saskatoon’s sought-after Evergreen neighborhood. This stylish 2-bedroom, 2-bathroom apartment-style condo offers 856 sq ft of smart, open-concept living. The kitchen is beautifully appointed with quartz countertops, a central island, stainless steel appliances, and modern pendant lighting. The living space features rich laminate flooring and flows effortlessly to a spacious north-facing balcony—perfect for morning coffee or evening relaxation. Enjoy year-round comfort with central air conditioning, in-suite laundry, and the convenience of 1 underground parking stall plus a secure storage locker. The building itself offers an amenities room that doubles as a guest suite—an ideal setup for hosting friends or family from out of town. Set in a walkable pocket of Evergreen, you’re just steps to local parks, schools, shops, and restaurants in the neighbourhood square. Whether you’re a first-time buyer, busy professional, or looking to downsize without compromise, this home is turnkey and can be sold fully furnished or vacant. Quick possession available—don’t miss this opportunity! (id:51699)
Property Details
| MLS® Number | SK002685 |
| Property Type | Single Family |
| Neigbourhood | Evergreen |
| Community Features | Pets Allowed With Restrictions |
| Features | Treed, Elevator, Balcony |
Building
| Bathroom Total | 2 |
| Bedrooms Total | 2 |
| Amenities | Guest Suite |
| Appliances | Washer, Refrigerator, Dishwasher, Dryer, Microwave, Window Coverings, Garage Door Opener Remote(s), Stove |
| Architectural Style | Low Rise |
| Constructed Date | 2016 |
| Cooling Type | Central Air Conditioning |
| Heating Fuel | Natural Gas |
| Heating Type | Forced Air, Other |
| Size Interior | 856 Sqft |
| Type | Apartment |
Parking
| Underground | 1 |
| Other | |
| Heated Garage | |
| Parking Space(s) | 1 |
Land
| Acreage | No |
| Landscape Features | Lawn |
Rooms
| Level | Type | Length | Width | Dimensions |
|---|---|---|---|---|
| Main Level | Kitchen | 10 ft ,7 in | 9 ft ,6 in | 10 ft ,7 in x 9 ft ,6 in |
| Main Level | Living Room | 11 ft | 10 ft ,6 in | 11 ft x 10 ft ,6 in |
| Main Level | Dining Room | 7 ft | 7 ft | 7 ft x 7 ft |
| Main Level | Bedroom | 8 ft ,9 in | 10 ft ,9 in | 8 ft ,9 in x 10 ft ,9 in |
| Main Level | Bedroom | 10 ft ,7 in | 9 ft ,1 in | 10 ft ,7 in x 9 ft ,1 in |
| Main Level | 4pc Bathroom | Measurements not available | ||
| Main Level | Laundry Room | 5 ft ,11 in | 6 ft ,4 in | 5 ft ,11 in x 6 ft ,4 in |
| Main Level | 3pc Bathroom | Measurements not available |
https://www.realtor.ca/real-estate/28166534/101-415-maningas-bend-saskatoon-evergreen
Interested?
Contact us for more information









