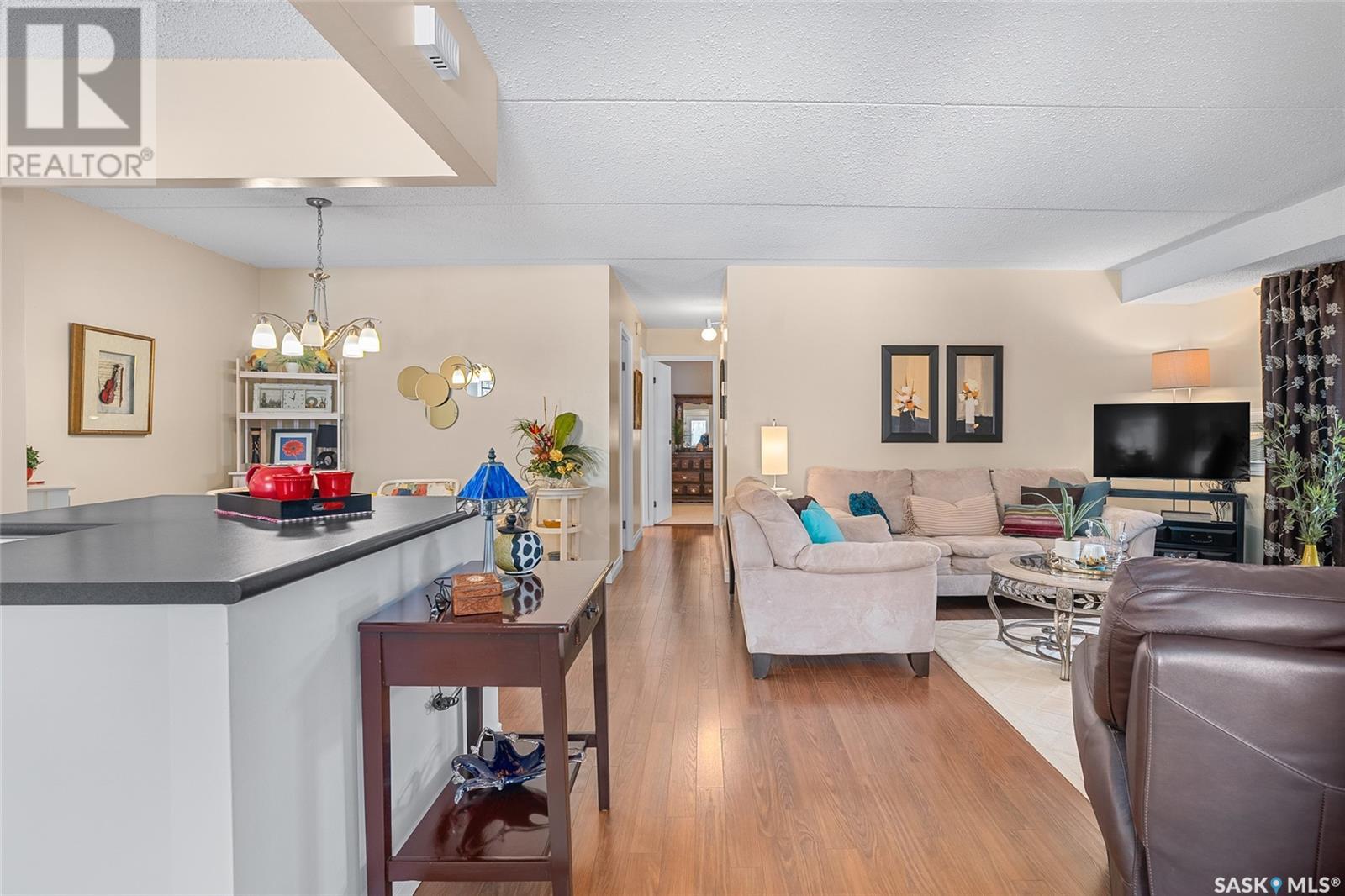101 457 Pendygrasse Road Saskatoon, Saskatchewan S7M 5H3
$174,900Maintenance,
$429 Monthly
Maintenance,
$429 MonthlyExcellent first time home ownership, down size with some space or revenue property! Welcome to Prairie Ridge in Fairhaven. This 1119 sqft bungalow coach home boasts 2 bedrooms and 1 bath. Upon entering you will find an open floor plan, white kitchen cabinets, island, tile backsplash, spacious living room, wood burning fire place that is operational with tile accents. Master bedroom is massive with 2 closets and cheater door to the 4pc bath. It has a laundry/storage area. Just out the patio doors you will find a HUGE wonderful patio retreat! Best west facing patio in the complex with trees, storage and a separate shed. Unit comes with one parking stall just out front and extra stalls are available for rent for $45/month. Wall A/C unit and concrete ceiling so you won't hear noise from above! June possession is preferred. Close to Elementary, high school and all amenities! You won't be disappointed! Call your favorite Realtor® today! (id:51699)
Property Details
| MLS® Number | SK002042 |
| Property Type | Single Family |
| Neigbourhood | Fairhaven |
| Community Features | Pets Allowed With Restrictions |
| Features | Treed, Wheelchair Access |
| Structure | Patio(s) |
Building
| Bathroom Total | 1 |
| Bedrooms Total | 2 |
| Appliances | Washer, Refrigerator, Dishwasher, Dryer, Window Coverings, Stove |
| Architectural Style | Low Rise |
| Constructed Date | 1981 |
| Cooling Type | Wall Unit |
| Fireplace Fuel | Wood |
| Fireplace Present | Yes |
| Fireplace Type | Conventional |
| Heating Fuel | Natural Gas |
| Heating Type | Forced Air |
| Size Interior | 1119 Sqft |
| Type | Apartment |
Parking
| Other | |
| None | |
| Parking Space(s) | 1 |
Land
| Acreage | No |
| Fence Type | Fence |
Rooms
| Level | Type | Length | Width | Dimensions |
|---|---|---|---|---|
| Main Level | Living Room | 16 ft | 15 ft | 16 ft x 15 ft |
| Main Level | Kitchen | 10 ft ,6 in | 8 ft ,8 in | 10 ft ,6 in x 8 ft ,8 in |
| Main Level | Dining Room | 9 ft ,4 in | 9 ft | 9 ft ,4 in x 9 ft |
| Main Level | Bedroom | 9 ft ,7 in | 9 ft ,5 in | 9 ft ,7 in x 9 ft ,5 in |
| Main Level | 4pc Bathroom | Measurements not available | ||
| Main Level | Primary Bedroom | 14 ft ,11 in | 10 ft ,7 in | 14 ft ,11 in x 10 ft ,7 in |
| Main Level | Other | 8 ft ,8 in | 4 ft ,5 in | 8 ft ,8 in x 4 ft ,5 in |
https://www.realtor.ca/real-estate/28136420/101-457-pendygrasse-road-saskatoon-fairhaven
Interested?
Contact us for more information
























