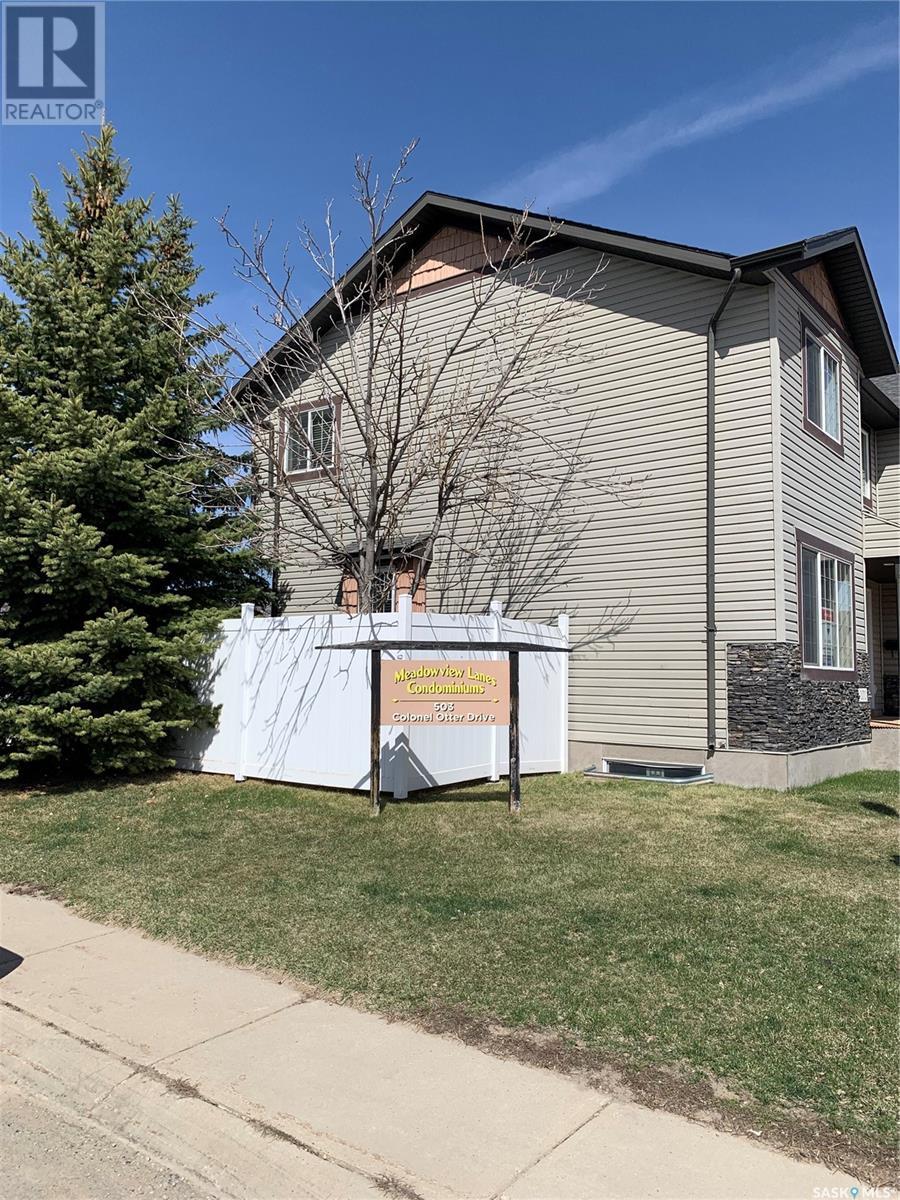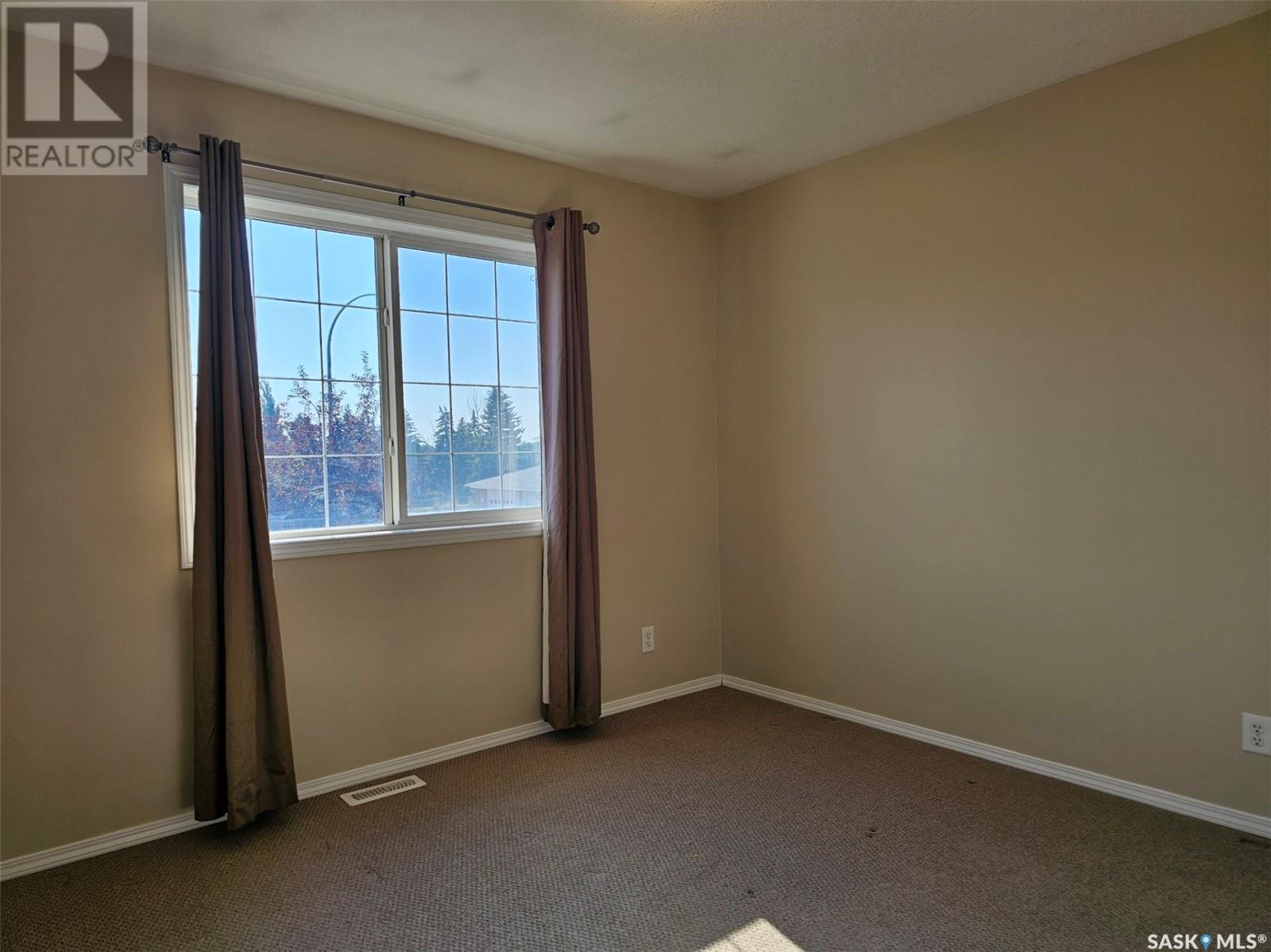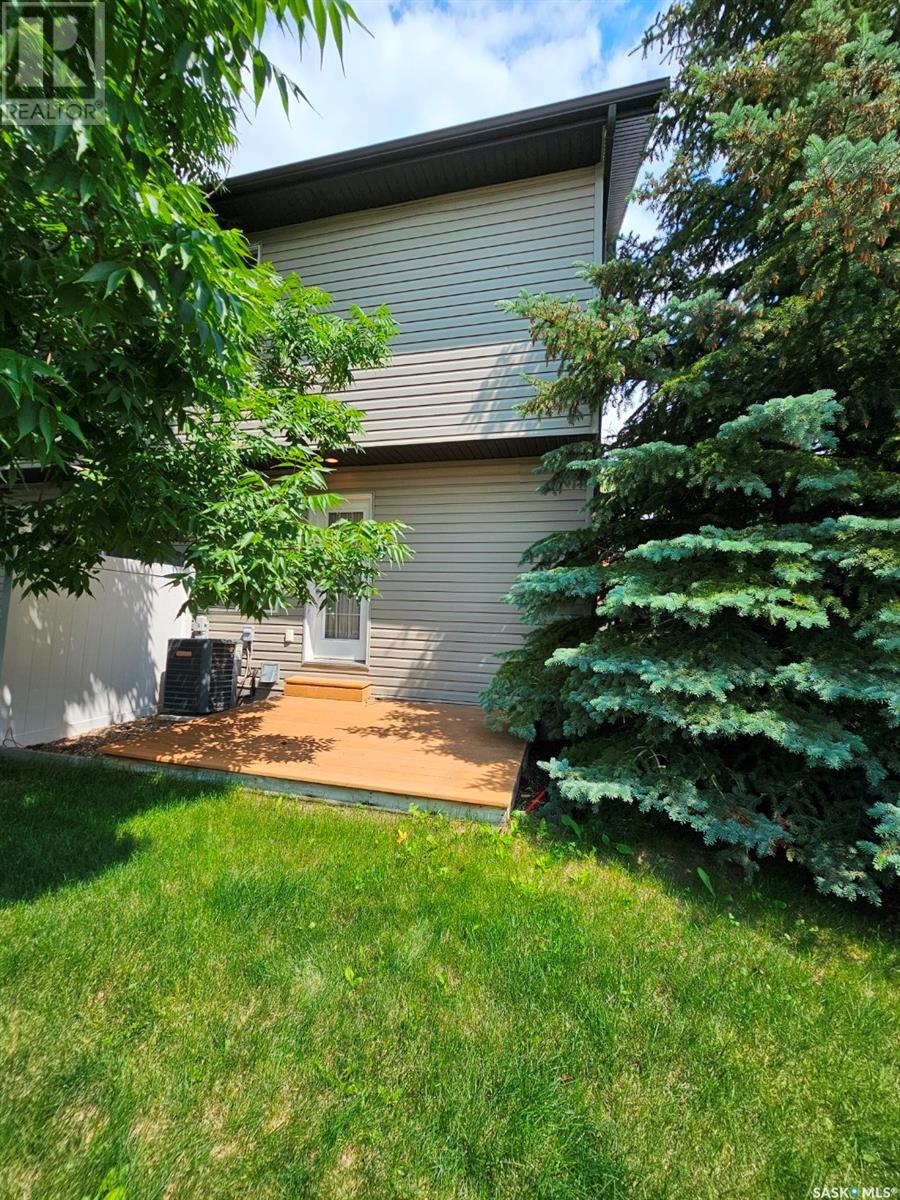101 503 Colonel Otter Drive Swift Current, Saskatchewan S9H 2K4
$167,000Maintenance,
$227 Monthly
Maintenance,
$227 MonthlyWelcome to Condo living! Conveniently located in the Highland area and within walking distance to Perry Field and Highland Park this is the prefect property for yourself or an investment property, this 3 bedroom end unit has what you're looking for. The whole condo has NEW PAINT, the main floor has a good sized livingroom, kitchen, walk in pantry and dining room with access to the back deck for outdoor entertaining. Upstairs you will find a large primary bedroom with a walk-in closet, 2 more bedrooms and a 4-piece bathroom. There is ample closet space in all areas. The basement contains the in-suit laundry, 2nd bathroom rough in and is open for you to develop. (id:51699)
Property Details
| MLS® Number | SK975274 |
| Property Type | Single Family |
| Neigbourhood | Highland |
| Community Features | Pets Allowed With Restrictions |
| Structure | Deck |
Building
| Bathroom Total | 1 |
| Bedrooms Total | 3 |
| Appliances | Washer, Refrigerator, Dryer, Stove |
| Basement Development | Unfinished |
| Basement Type | Full (unfinished) |
| Constructed Date | 2008 |
| Cooling Type | Central Air Conditioning |
| Heating Fuel | Natural Gas |
| Heating Type | Forced Air |
| Size Interior | 1020 Sqft |
| Type | Row / Townhouse |
Parking
| Surfaced | 1 |
| None | |
| Parking Space(s) | 1 |
Land
| Acreage | No |
| Fence Type | Partially Fenced |
| Landscape Features | Lawn |
| Size Irregular | 2208.00 |
| Size Total | 2208 Sqft |
| Size Total Text | 2208 Sqft |
Rooms
| Level | Type | Length | Width | Dimensions |
|---|---|---|---|---|
| Second Level | Primary Bedroom | 11'8" x 11' | ||
| Second Level | 4pc Bathroom | 6'9" x 7'10" | ||
| Second Level | Bedroom | 8'4" x 8' | ||
| Second Level | Bedroom | 11'4" x 8'4" | ||
| Main Level | Kitchen | 11' x 12' | ||
| Main Level | Dining Room | 7'9" x 9'11" | ||
| Main Level | Family Room | 10' x 13' |
https://www.realtor.ca/real-estate/27115667/101-503-colonel-otter-drive-swift-current-highland
Interested?
Contact us for more information



















