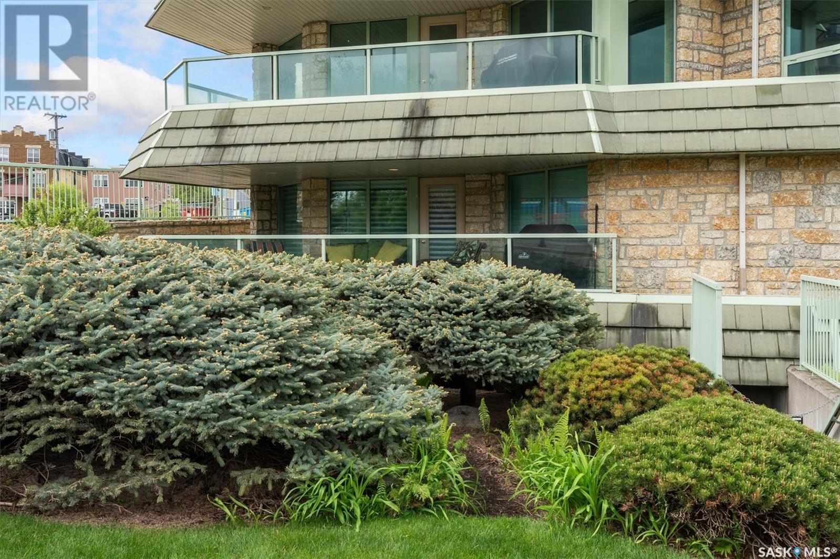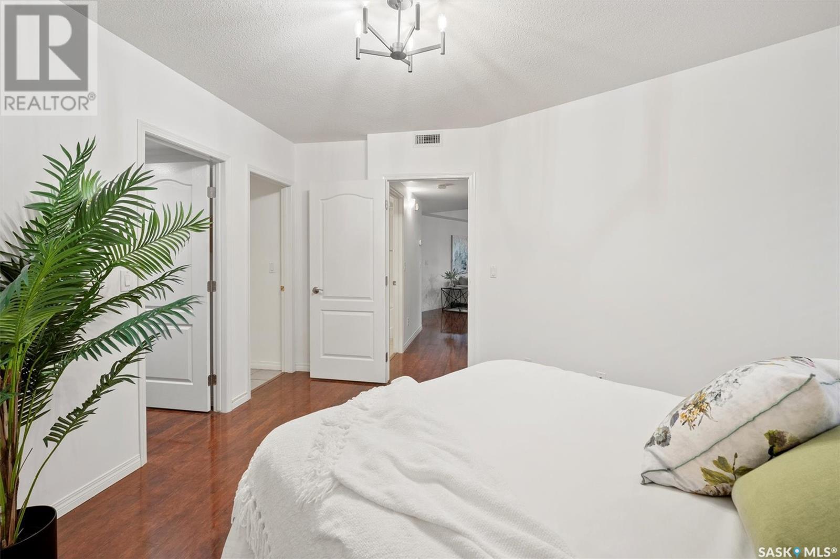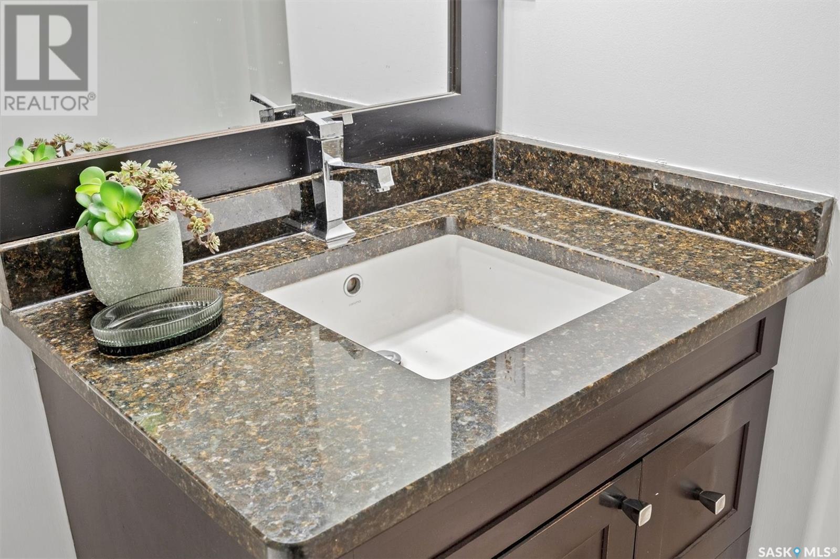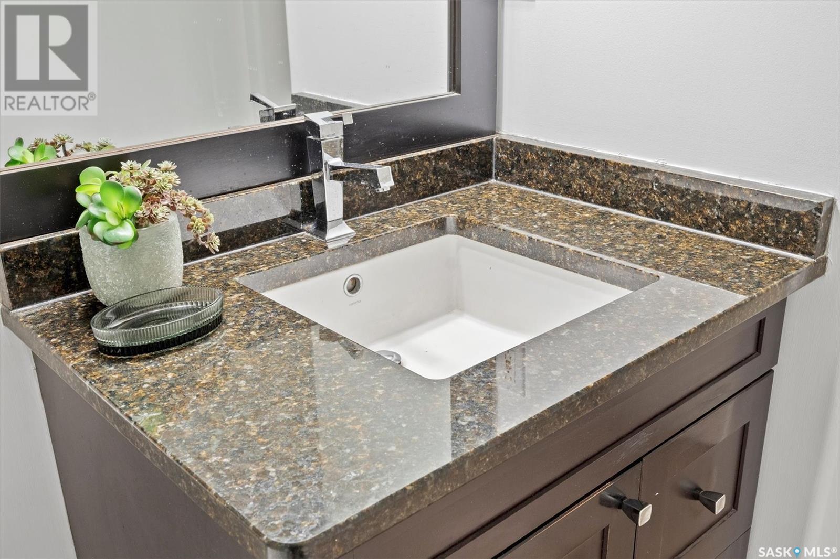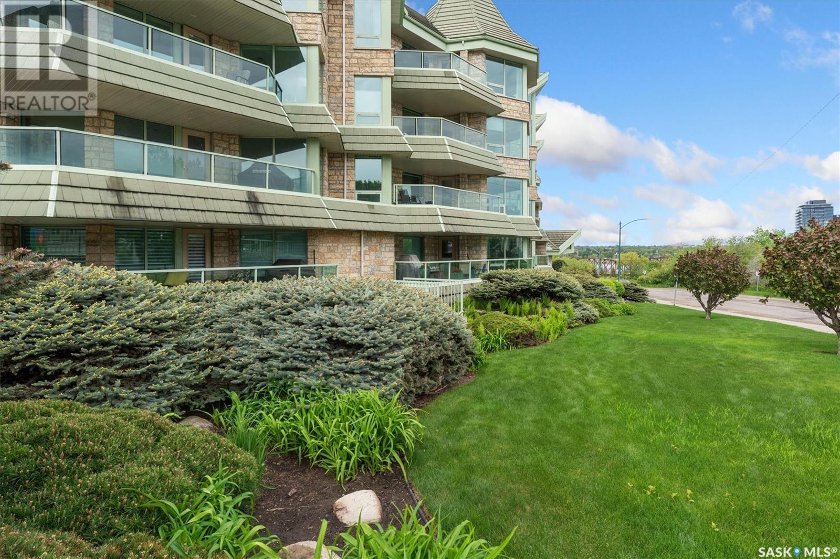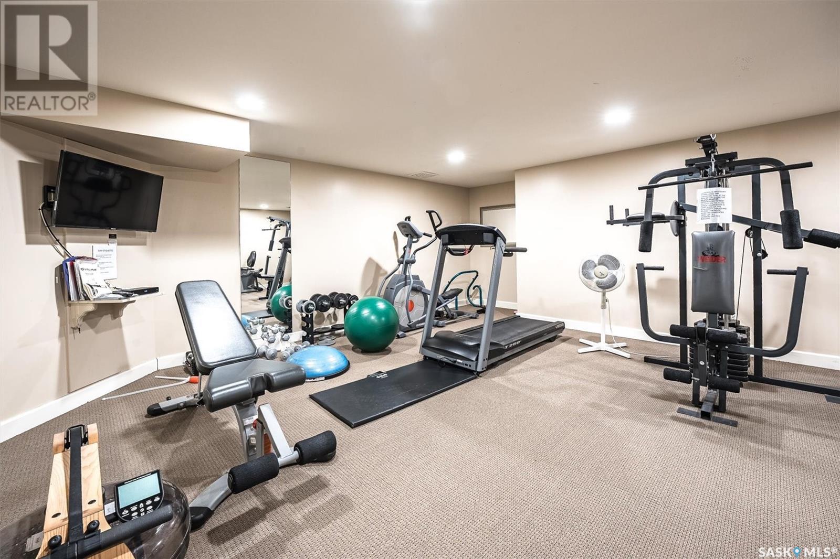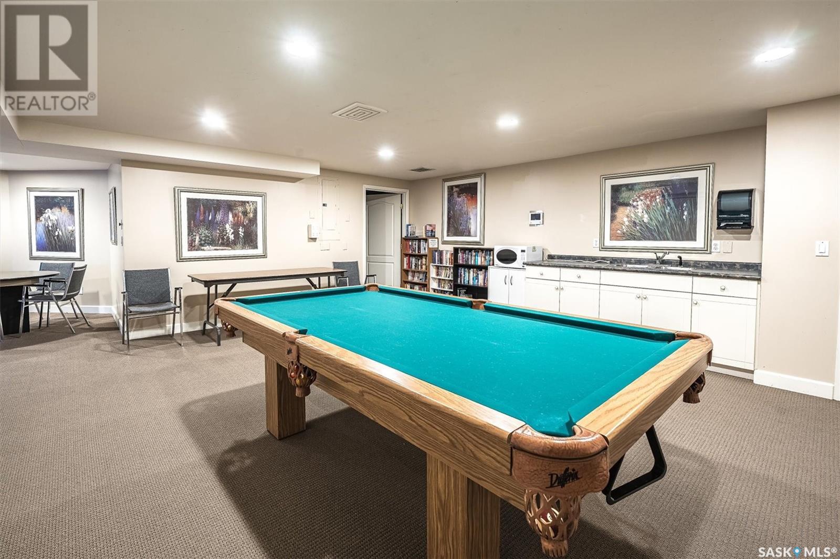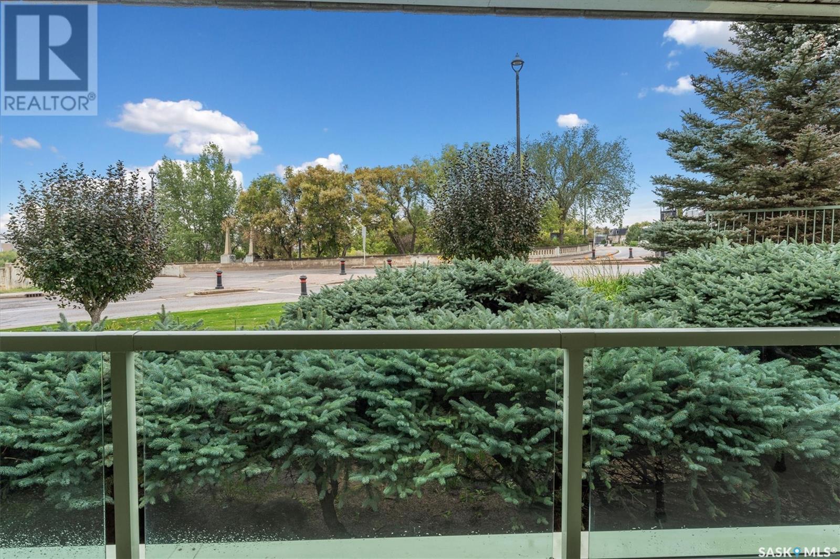101 510 Saskatchewan Crescent E Saskatoon, Saskatchewan S7N 4P9
$469,900Maintenance,
$626.70 Monthly
Maintenance,
$626.70 MonthlyWake up steps away from the banks of the South Saskatchewan River and live in the heart of the city! Just a few steps from the Broadway shopping area with dining, shopping, entertainment venues and more! Walk out your front door and enjoy a walk or a bike ride on the Meewasin Trail or cross the bridge to downtown to shop and dine. Completely and tastefully renovated, you’ll notice a large front entry with plenty of closet space opening onto the spacious living room which overlooks the stellar views of the river and the cozy fireplace. The modern kitchen has a large island and raised eating bar that you and your guests can gather around. You’ll love preparing meals there with the built in oven and microwave, stainless steel appliances, tile backsplash, granite countertops and the reverse osmosis water feature run to the fridge. Hunter Douglas blinds are installed throughout. There’s plenty of space for your dining table to entertain and then take in the evenings outside while you enjoy a glass of wine on the extra large covered balcony sheltered from the weather and raised from ground level. The space has plenty of natural light due to the windows throughout. The primary bedroom has a walk-in closet with built in shelving, a 3 piece ensuite bathroom. The second bedroom has custom cabinetry with a fold down sewing station and another 4 piece bathroom with tub/shower. There’s in-suite laundry with extra storage shelving. The heated underground garage where your parking space is located, is on the same level as the unit and just a few steps out your door. There’s also a large, self contained storage unit. The building has secured entry, beautiful front foyer, exercise area, amenities room, and direct access to visitor parking. Enjoy the low maintenance lifestyle you deserve with easy access to all area amenities. You're going to love calling this condominium your new home in one of Saskatoon’s more sought after condo buildings. (id:51699)
Property Details
| MLS® Number | SK984078 |
| Property Type | Single Family |
| Neigbourhood | Nutana |
| Community Features | Pets Not Allowed |
| Features | Elevator, Wheelchair Access, Balcony |
Building
| Bathroom Total | 2 |
| Bedrooms Total | 2 |
| Amenities | Exercise Centre |
| Appliances | Washer, Refrigerator, Intercom, Dishwasher, Dryer, Microwave, Oven - Built-in, Window Coverings, Garage Door Opener Remote(s), Central Vacuum - Roughed In, Stove |
| Architectural Style | High Rise |
| Constructed Date | 1999 |
| Cooling Type | Central Air Conditioning |
| Fireplace Fuel | Electric |
| Fireplace Present | Yes |
| Fireplace Type | Conventional |
| Heating Fuel | Natural Gas |
| Heating Type | Hot Water |
| Size Interior | 1151 Sqft |
| Type | Apartment |
Parking
| Underground | 1 |
| Other | |
| Parking Space(s) | 1 |
Land
| Acreage | No |
Rooms
| Level | Type | Length | Width | Dimensions |
|---|---|---|---|---|
| Main Level | Living Room | 12'3 x 19'5 | ||
| Main Level | Dining Room | 9'2 x 14'10 | ||
| Main Level | Kitchen | 9'1 x 10'7 | ||
| Main Level | Bedroom | 9'7 x 14'1 | ||
| Main Level | 4pc Bathroom | X x X | ||
| Main Level | Bedroom | 15'4 x 12'3 | ||
| Main Level | 3pc Bathroom | X x X | ||
| Main Level | Laundry Room | X x X |
https://www.realtor.ca/real-estate/27442053/101-510-saskatchewan-crescent-e-saskatoon-nutana
Interested?
Contact us for more information


