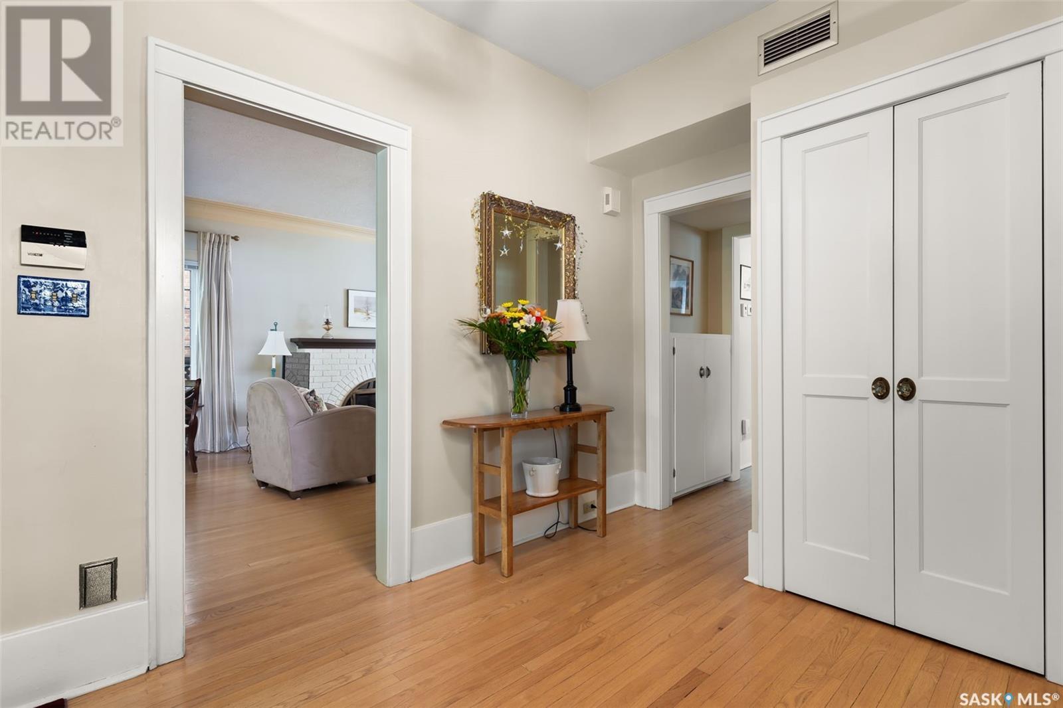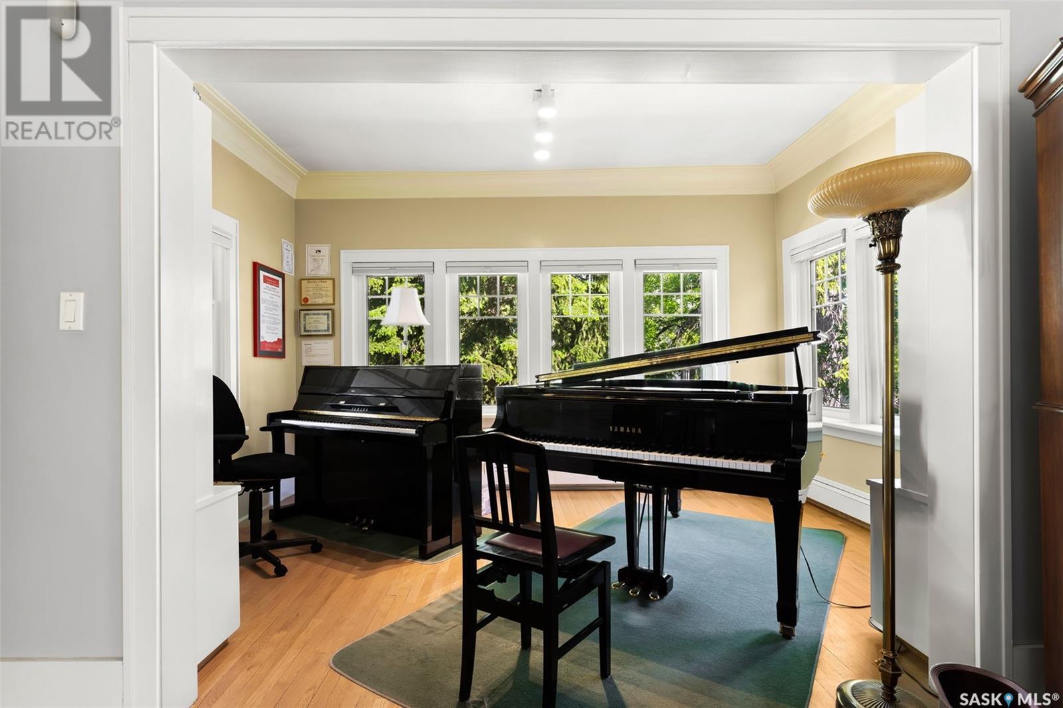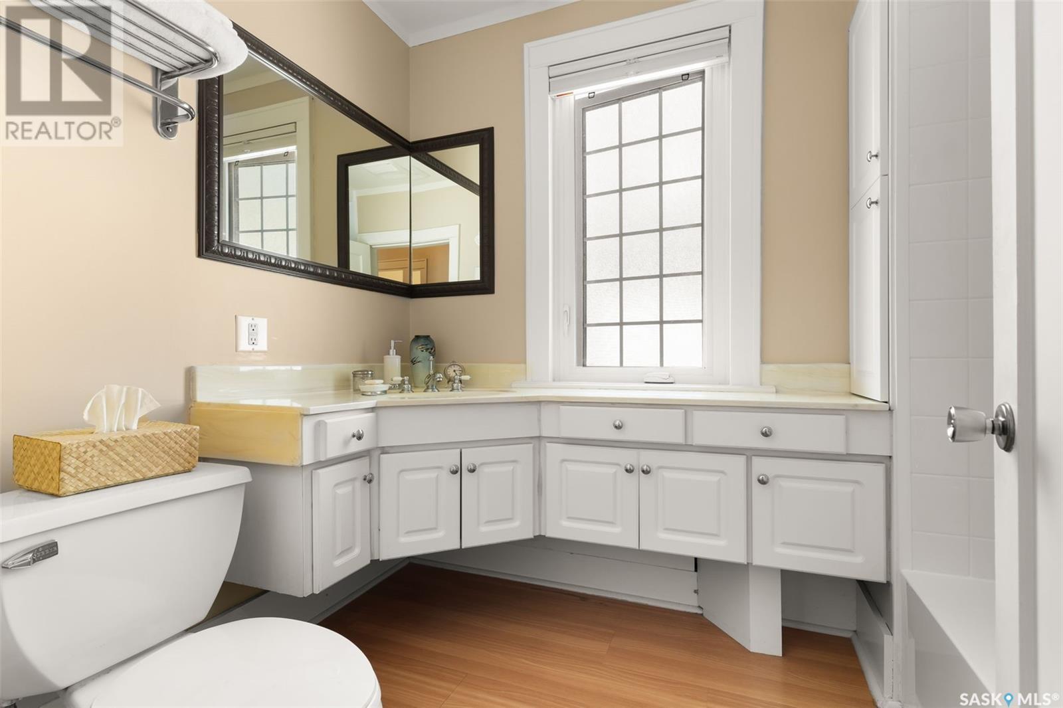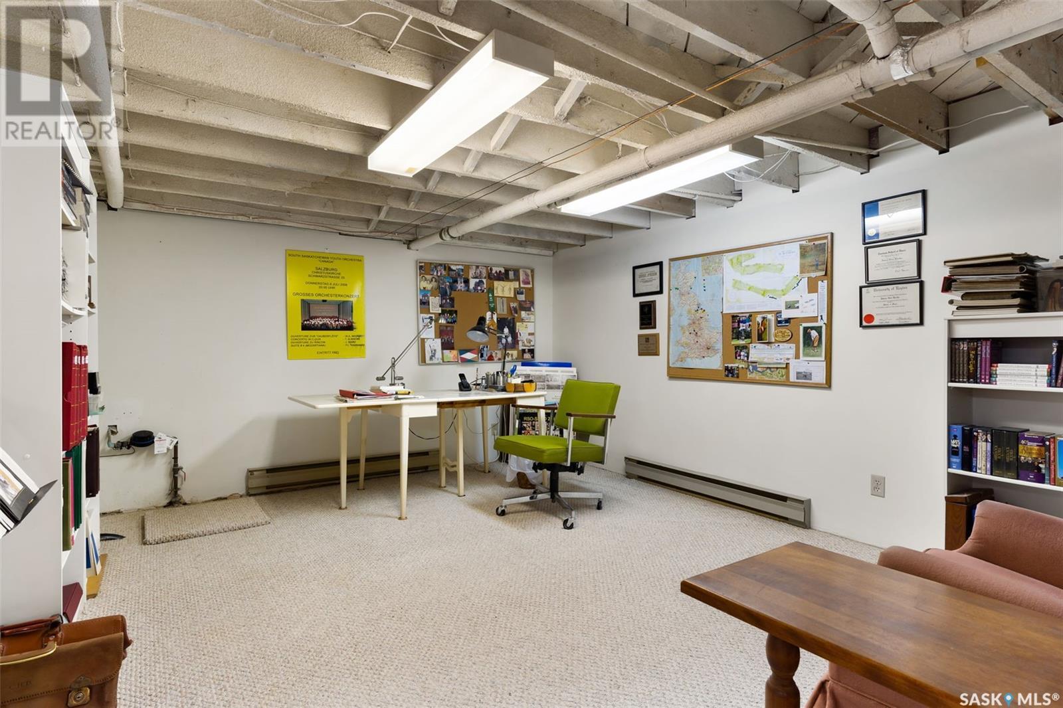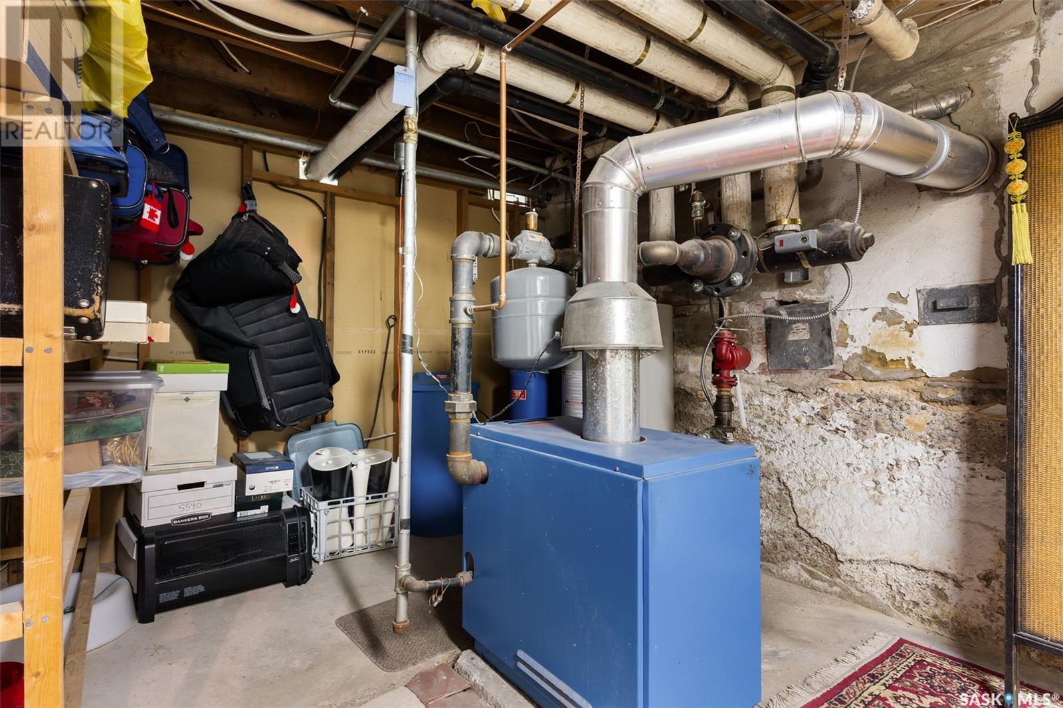4 Bedroom
2 Bathroom
1815 sqft
2 Level
Fireplace
Central Air Conditioning
Baseboard Heaters, Hot Water
Lawn, Garden Area
$579,900
Welcome to this amazing character home in the Crescents neighborhood. If you are looking for a location in the heart of Regina walking distance to downtown and Wascana Lake then look no further. This character home has undergone many renovations & upgrades over the years boasting wonderful street appeal with new exposed aggregate front driveway to detached single care garage. Entering through a quaint porch you are welcomed in a bright and spacious foyer giving entrance into a huge combination family room, dining area and sunroom that has welcomed many piano students over the last 25 years. The home is spacious and bright with hardwood floors completing most of the area along with high ceilings and many large windows. The kitchen has been extensively upgraded through the years with new cabinets flooring and countertops throughout. A two piece bathroom completes the main level. Moving to the second level you will find a large primary bedroom along with two large spare bedrooms and a den/study, all with hardwood floors. Completing the second storey is a well appointed updated three piece bathroom. The bright basement is partially finished with a sitting/family room area, mechanical room and storage. The backyard is your own fenced sanctuary with mature trees, grass, garden area, flower beds & large deck. There is a paved parking pad accessed from the alley with space for two vehicles. Home upgrades include renovated kitchen, upgraded boiler and central air conditioning, new driveway and foundation wall bracing , sewer line, water lines, electrical, 30 year shingles (2010), spray foamed attic, many windows, hardwood floor refinishing, interior and complete exterior painting, replacement of eaves, and sewer stack replaced from top to bottom. It is truly an amazing home that must be seen. (id:51699)
Property Details
|
MLS® Number
|
SK972957 |
|
Property Type
|
Single Family |
|
Neigbourhood
|
Crescents |
|
Features
|
Treed, Lane, Rectangular, Sump Pump |
|
Structure
|
Deck |
Building
|
Bathroom Total
|
2 |
|
Bedrooms Total
|
4 |
|
Appliances
|
Washer, Refrigerator, Dishwasher, Dryer, Microwave, Freezer, Window Coverings, Stove |
|
Architectural Style
|
2 Level |
|
Basement Development
|
Partially Finished |
|
Basement Type
|
Full (partially Finished) |
|
Constructed Date
|
1925 |
|
Cooling Type
|
Central Air Conditioning |
|
Fireplace Fuel
|
Gas |
|
Fireplace Present
|
Yes |
|
Fireplace Type
|
Conventional |
|
Heating Type
|
Baseboard Heaters, Hot Water |
|
Stories Total
|
2 |
|
Size Interior
|
1815 Sqft |
|
Type
|
House |
Parking
|
Attached Garage
|
|
|
Parking Pad
|
|
|
Parking Space(s)
|
4 |
Land
|
Acreage
|
No |
|
Fence Type
|
Fence |
|
Landscape Features
|
Lawn, Garden Area |
|
Size Irregular
|
5553.00 |
|
Size Total
|
5553 Sqft |
|
Size Total Text
|
5553 Sqft |
Rooms
| Level |
Type |
Length |
Width |
Dimensions |
|
Second Level |
3pc Bathroom |
6 ft ,7 in |
8 ft ,8 in |
6 ft ,7 in x 8 ft ,8 in |
|
Second Level |
Primary Bedroom |
10 ft ,11 in |
14 ft |
10 ft ,11 in x 14 ft |
|
Second Level |
Bedroom |
11 ft |
14 ft ,2 in |
11 ft x 14 ft ,2 in |
|
Second Level |
Bedroom |
9 ft ,11 in |
10 ft ,6 in |
9 ft ,11 in x 10 ft ,6 in |
|
Second Level |
Bedroom |
6 ft ,6 in |
10 ft ,8 in |
6 ft ,6 in x 10 ft ,8 in |
|
Main Level |
2pc Bathroom |
3 ft ,3 in |
3 ft ,6 in |
3 ft ,3 in x 3 ft ,6 in |
|
Main Level |
Family Room |
14 ft ,5 in |
25 ft ,6 in |
14 ft ,5 in x 25 ft ,6 in |
|
Main Level |
Foyer |
10 ft ,4 in |
11 ft ,9 in |
10 ft ,4 in x 11 ft ,9 in |
|
Main Level |
Kitchen |
9 ft |
10 ft ,8 in |
9 ft x 10 ft ,8 in |
|
Main Level |
Other |
10 ft ,7 in |
11 ft ,10 in |
10 ft ,7 in x 11 ft ,10 in |
|
Main Level |
Enclosed Porch |
7 ft ,3 in |
10 ft ,4 in |
7 ft ,3 in x 10 ft ,4 in |
|
Main Level |
Sunroom |
10 ft ,4 in |
14 ft |
10 ft ,4 in x 14 ft |
|
Main Level |
Laundry Room |
5 ft |
5 ft |
5 ft x 5 ft |
https://www.realtor.ca/real-estate/27010209/101-leopold-crescent-regina-crescents




