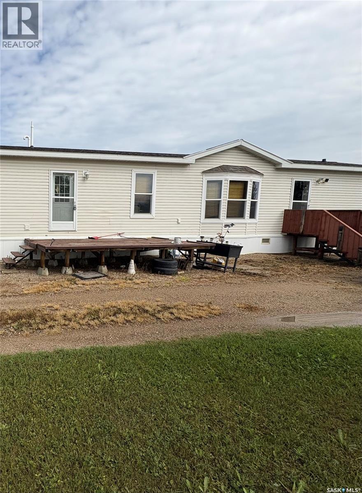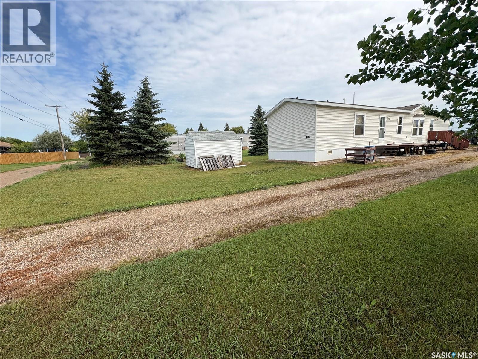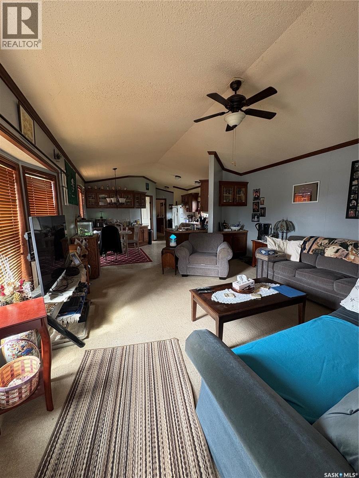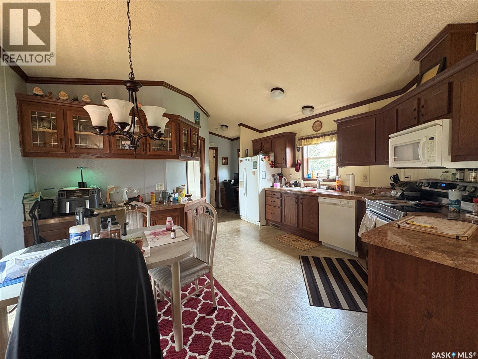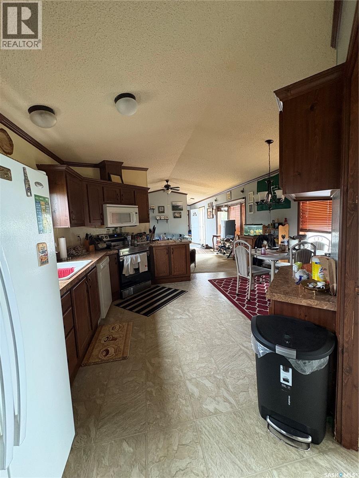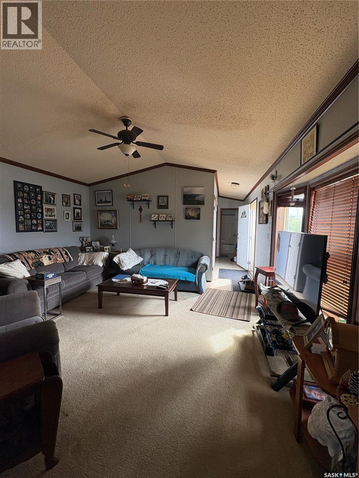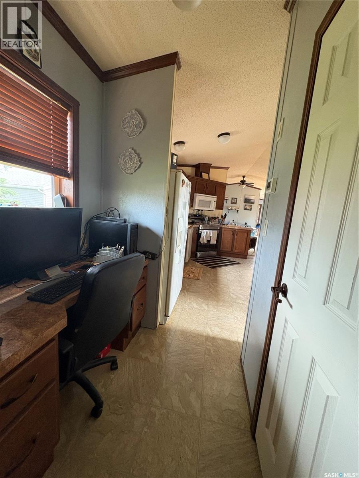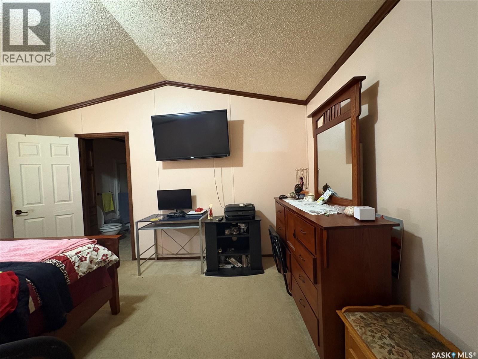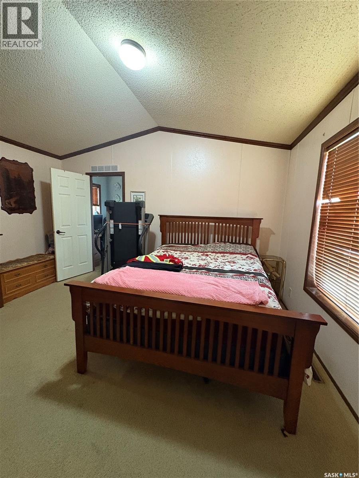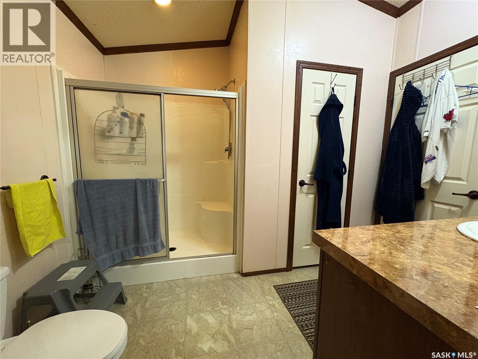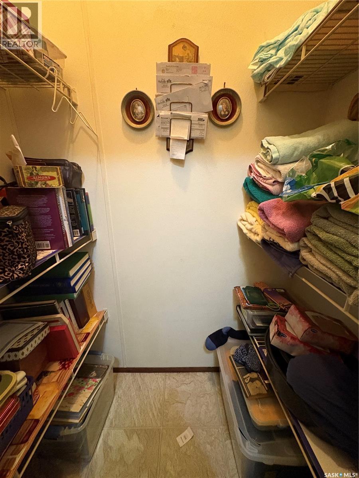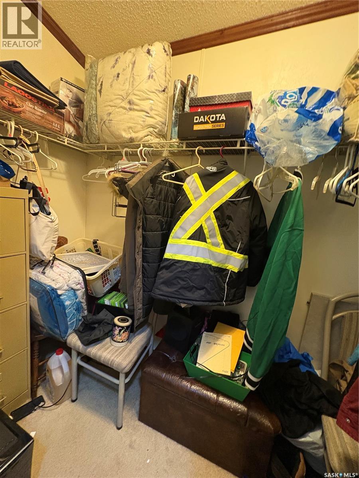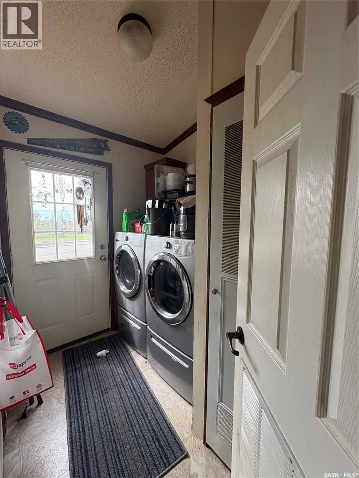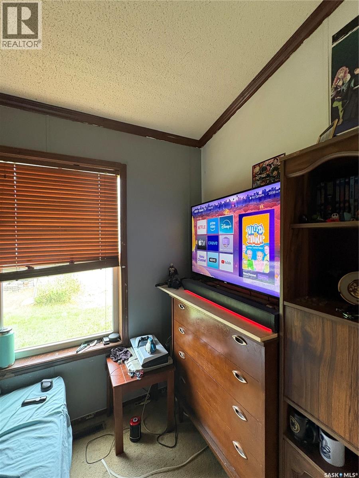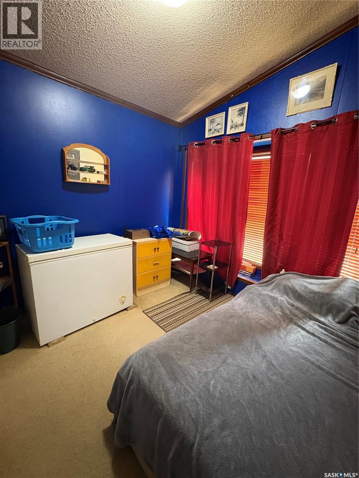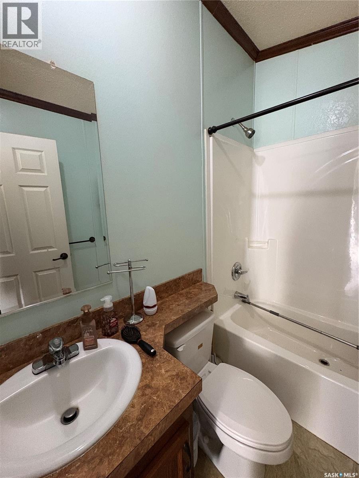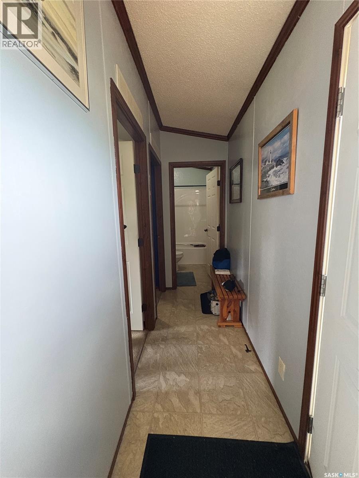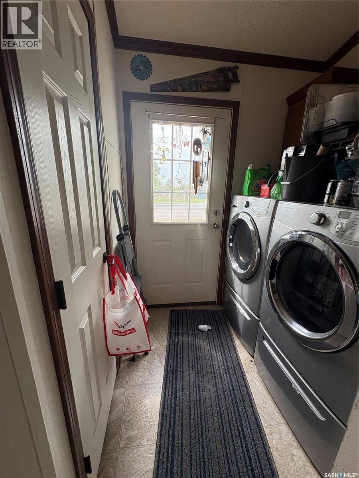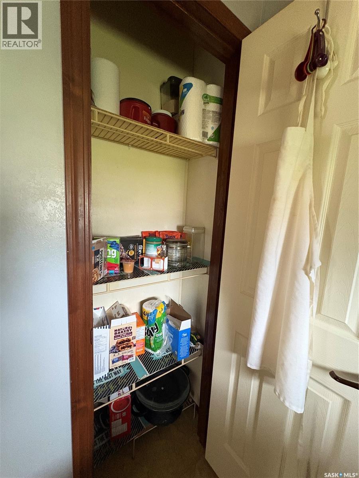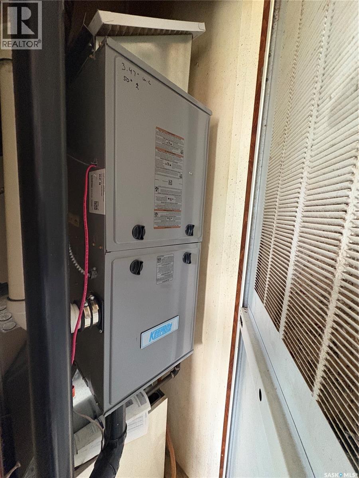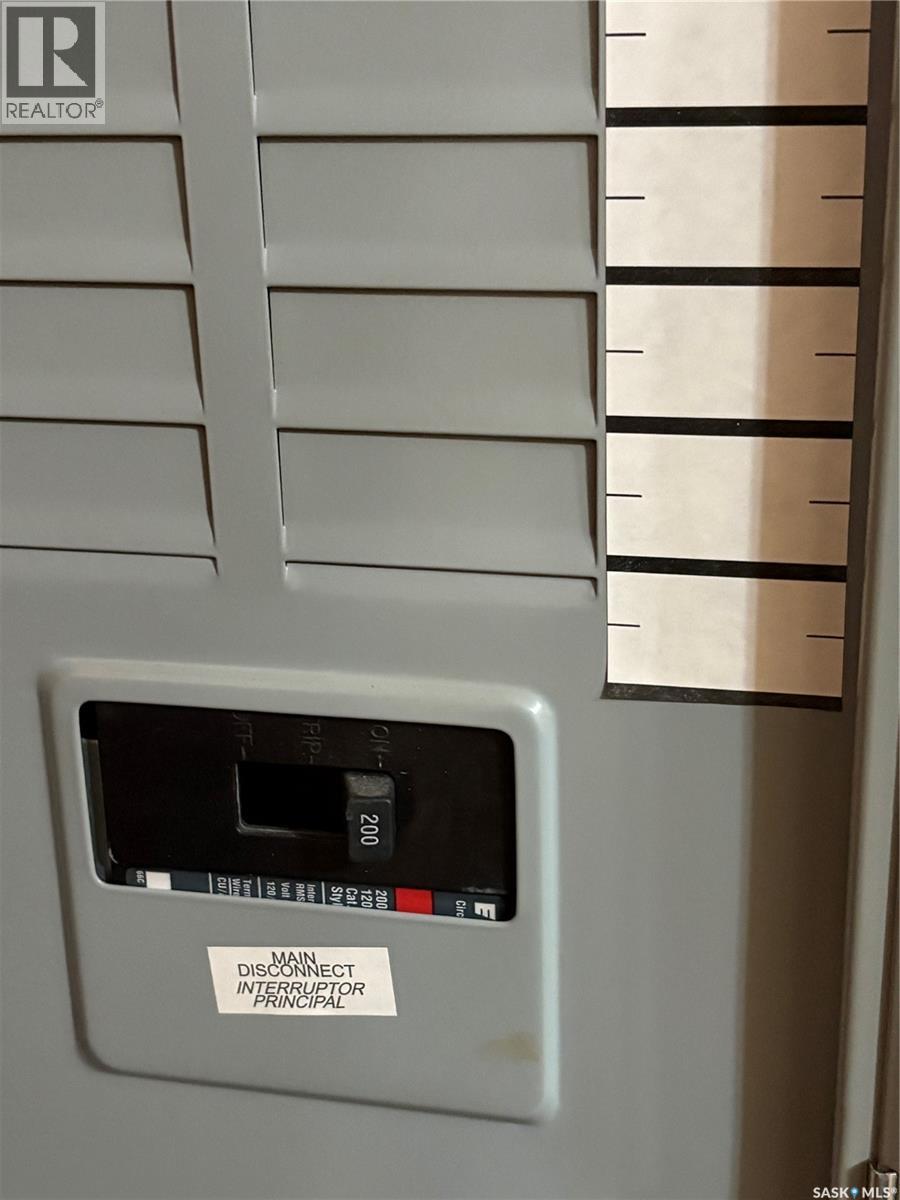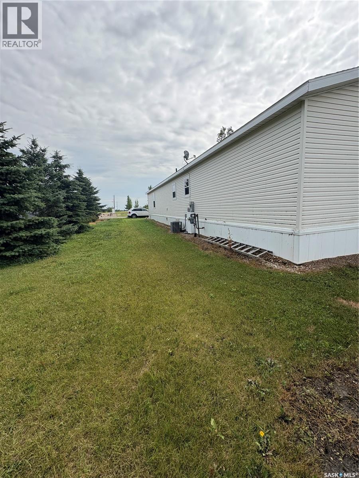101 Montreal Street Melville, Saskatchewan S0A 2P0
3 Bedroom
2 Bathroom
1216 sqft
Mobile Home
Central Air Conditioning
Forced Air
Lawn
$139,999
Don’t miss this affordable and charming home! Built in 2012, this well-maintained mobile home offers 3 bedrooms, 2 bathrooms, and a bright, welcoming layout. The open-concept living space flows into a functional kitchen with plenty of storage and counter space. Enjoy the peace of owning your own lot! The primary bedroom includes an ensuite for extra comfort, while the other two bedrooms are perfect for family, guests, or a home office. Move-in ready and full of charm, this home is waiting for you! (id:51699)
Property Details
| MLS® Number | SK015505 |
| Property Type | Single Family |
| Structure | Deck |
Building
| Bathroom Total | 2 |
| Bedrooms Total | 3 |
| Appliances | Washer, Refrigerator, Dishwasher, Dryer, Microwave, Stove |
| Architectural Style | Mobile Home |
| Constructed Date | 2012 |
| Cooling Type | Central Air Conditioning |
| Heating Fuel | Natural Gas |
| Heating Type | Forced Air |
| Size Interior | 1216 Sqft |
| Type | Mobile Home |
Parking
| Gravel | |
| Parking Space(s) | 4 |
Land
| Acreage | No |
| Landscape Features | Lawn |
| Size Frontage | 52 Ft ,5 In |
| Size Irregular | 7857.00 |
| Size Total | 7857 Sqft |
| Size Total Text | 7857 Sqft |
Rooms
| Level | Type | Length | Width | Dimensions |
|---|---|---|---|---|
| Main Level | Kitchen/dining Room | 14 ft | 10 ft | 14 ft x 10 ft |
| Main Level | Living Room | 24 ft | 12 ft | 24 ft x 12 ft |
| Main Level | Primary Bedroom | 14 ft | 11 ft ,8 in | 14 ft x 11 ft ,8 in |
| Main Level | 3pc Bathroom | 10 ft | 5 ft | 10 ft x 5 ft |
| Main Level | Bedroom | 8 ft ,7 in | 8 ft ,7 in | 8 ft ,7 in x 8 ft ,7 in |
| Main Level | Bedroom | 9 ft | 8 ft ,4 in | 9 ft x 8 ft ,4 in |
| Main Level | 4pc Bathroom | 7 ft | 5 ft | 7 ft x 5 ft |
https://www.realtor.ca/real-estate/28727137/101-montreal-street-melville
Interested?
Contact us for more information

