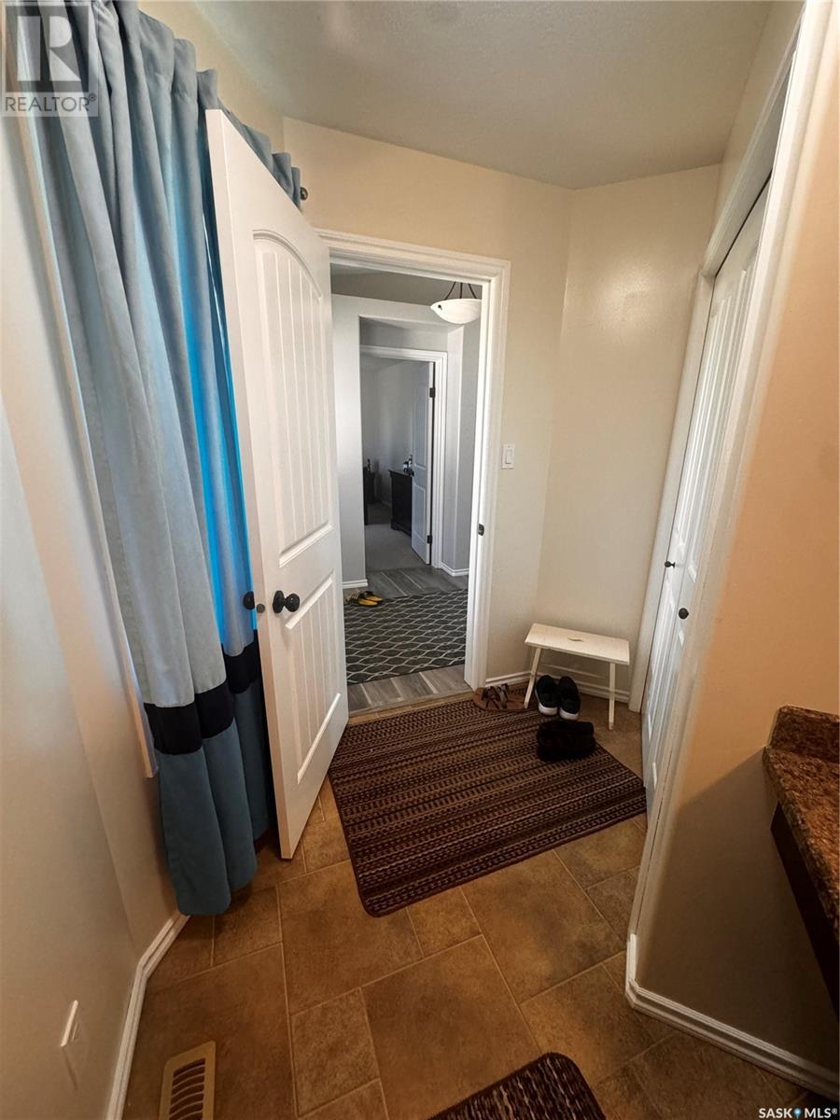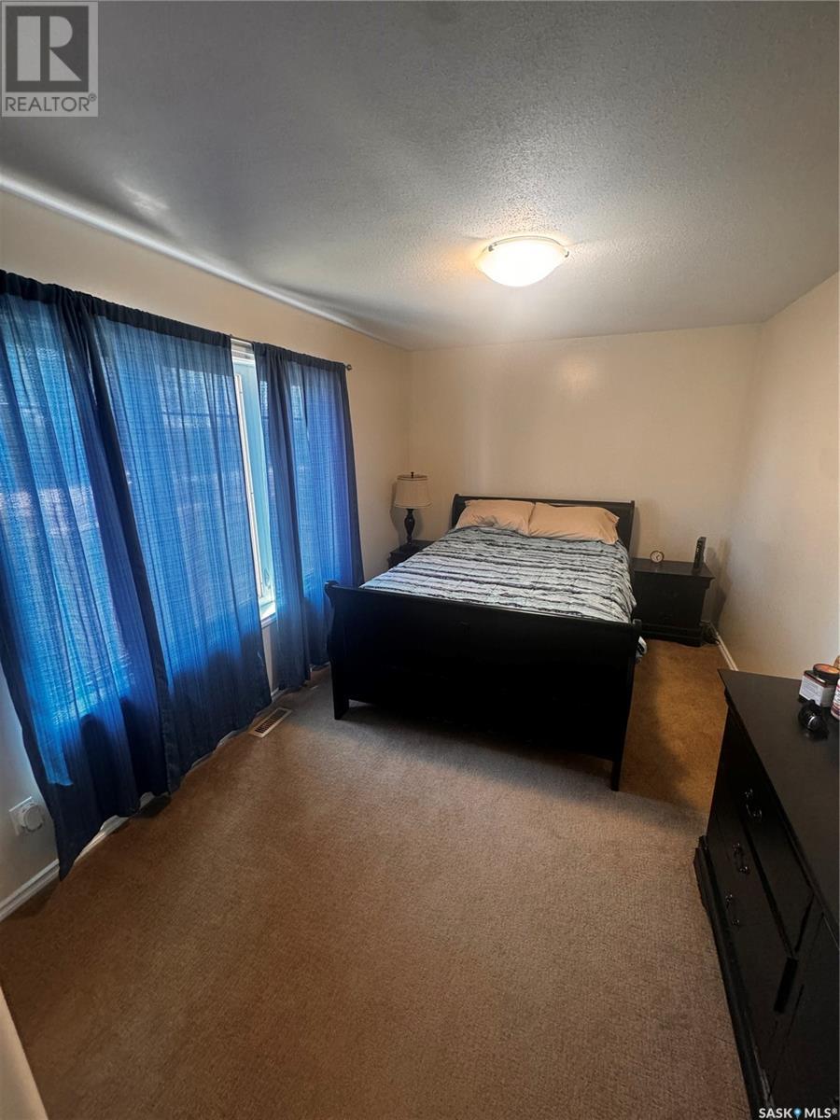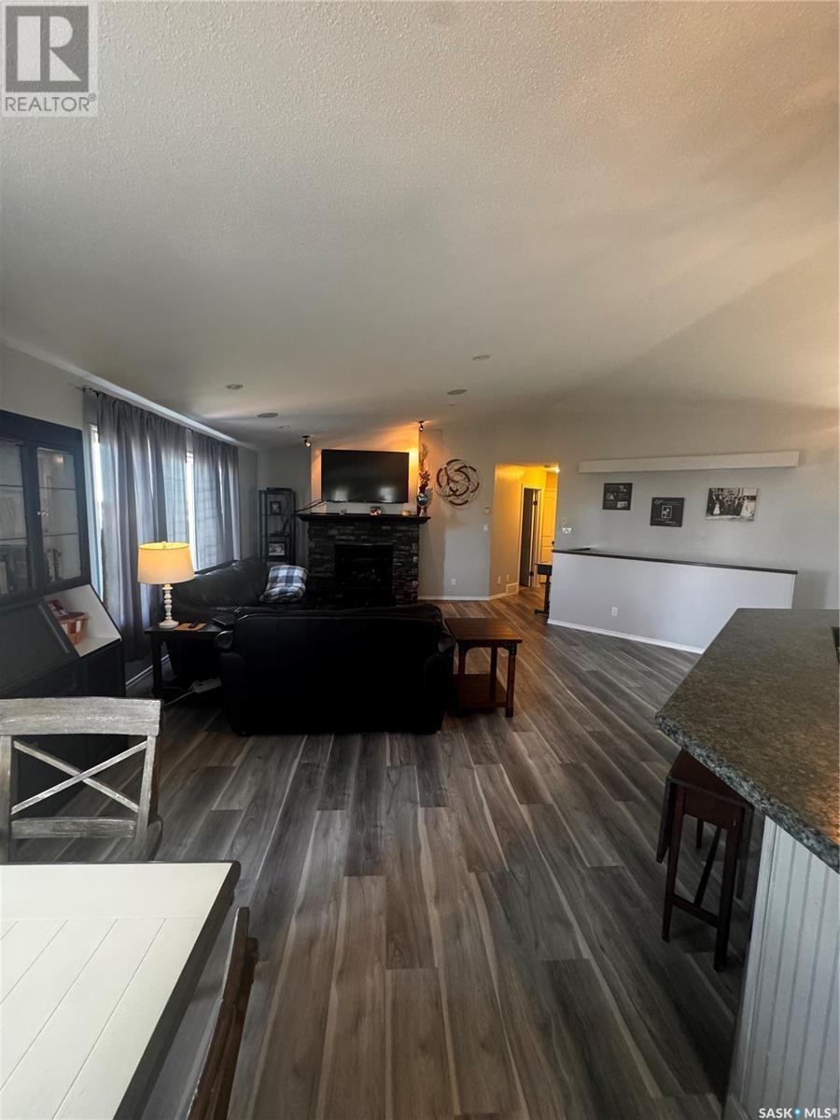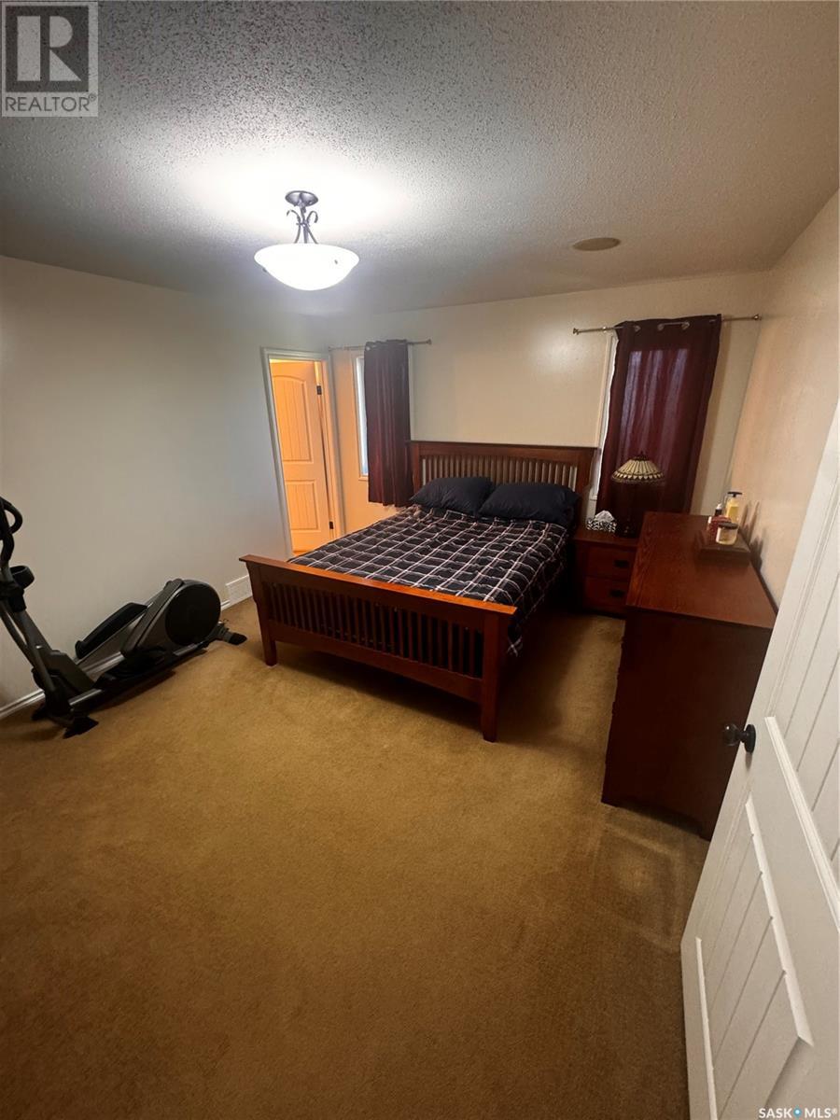3 Bedroom
2 Bathroom
1585 sqft
Bungalow
Fireplace
Central Air Conditioning, Air Exchanger
Forced Air
Lawn
$354,000
Welcome to 101 Rye Street in the thriving community of Yellow Grass! With over 1500 sq ft, high ceilings, and an open-concept this spacious home boasts comfort and ease. The main floor offers three bedrooms; the Primary bedroom having its own 4-piece ensuite and walk-in closet, main-floor laundry in the entryway leading directly to the insulated, two-car attached garage, direct access to the large two-tier deck off the kitchen/dining room, and a cozy living room with a gas fireplace perfect to cozy up with when the cool weather hits. The bedrooms, baths, and living area ceiling have received a fresh, clean coat of paint. The full basement is a blank canvas, with tons of space, ready to come to life, with whatever design you desire. Outside you are privilege to a large deck with direct access to the house and an abundance of greenspace blanketing the backyard. Only a short drive to Weyburn or Regina, the Town of Yellow Grass is a busy, small town community with plenty to offer! Amenities include a K-12 School, Library, Credit Union, Park, Restaurant, and an active rink with junior and senior hockey teams. To book a viewing, call your agent today. (id:51699)
Property Details
|
MLS® Number
|
SK007358 |
|
Property Type
|
Single Family |
|
Features
|
Rectangular, Sump Pump |
|
Structure
|
Deck |
Building
|
Bathroom Total
|
2 |
|
Bedrooms Total
|
3 |
|
Appliances
|
Washer, Refrigerator, Dishwasher, Dryer, Window Coverings, Garage Door Opener Remote(s), Hood Fan, Central Vacuum - Roughed In, Stove |
|
Architectural Style
|
Bungalow |
|
Basement Development
|
Unfinished |
|
Basement Type
|
Full (unfinished) |
|
Constructed Date
|
2011 |
|
Cooling Type
|
Central Air Conditioning, Air Exchanger |
|
Fireplace Fuel
|
Gas |
|
Fireplace Present
|
Yes |
|
Fireplace Type
|
Conventional |
|
Heating Fuel
|
Natural Gas |
|
Heating Type
|
Forced Air |
|
Stories Total
|
1 |
|
Size Interior
|
1585 Sqft |
|
Type
|
House |
Parking
|
Attached Garage
|
|
|
Gravel
|
|
|
Parking Space(s)
|
4 |
Land
|
Acreage
|
No |
|
Landscape Features
|
Lawn |
|
Size Frontage
|
106 Ft |
|
Size Irregular
|
106x120 |
|
Size Total Text
|
106x120 |
Rooms
| Level |
Type |
Length |
Width |
Dimensions |
|
Basement |
Other |
|
|
x x x |
|
Main Level |
Foyer |
|
|
8'5" x 5'10" |
|
Main Level |
Bedroom |
|
|
9'2" x 14' |
|
Main Level |
Other |
|
|
4'8" x 14'9" |
|
Main Level |
Kitchen/dining Room |
|
|
16'9" x 21' |
|
Main Level |
Living Room |
|
|
16' x 18' |
|
Main Level |
Bedroom |
|
|
10'10" x 10'10" |
|
Main Level |
4pc Bathroom |
|
|
4'10" x 8'4" |
|
Main Level |
Primary Bedroom |
|
|
11'8" x 15'11" |
|
Main Level |
4pc Ensuite Bath |
|
|
9' x 5'1" |
https://www.realtor.ca/real-estate/28376184/101-rye-street-yellow-grass


































