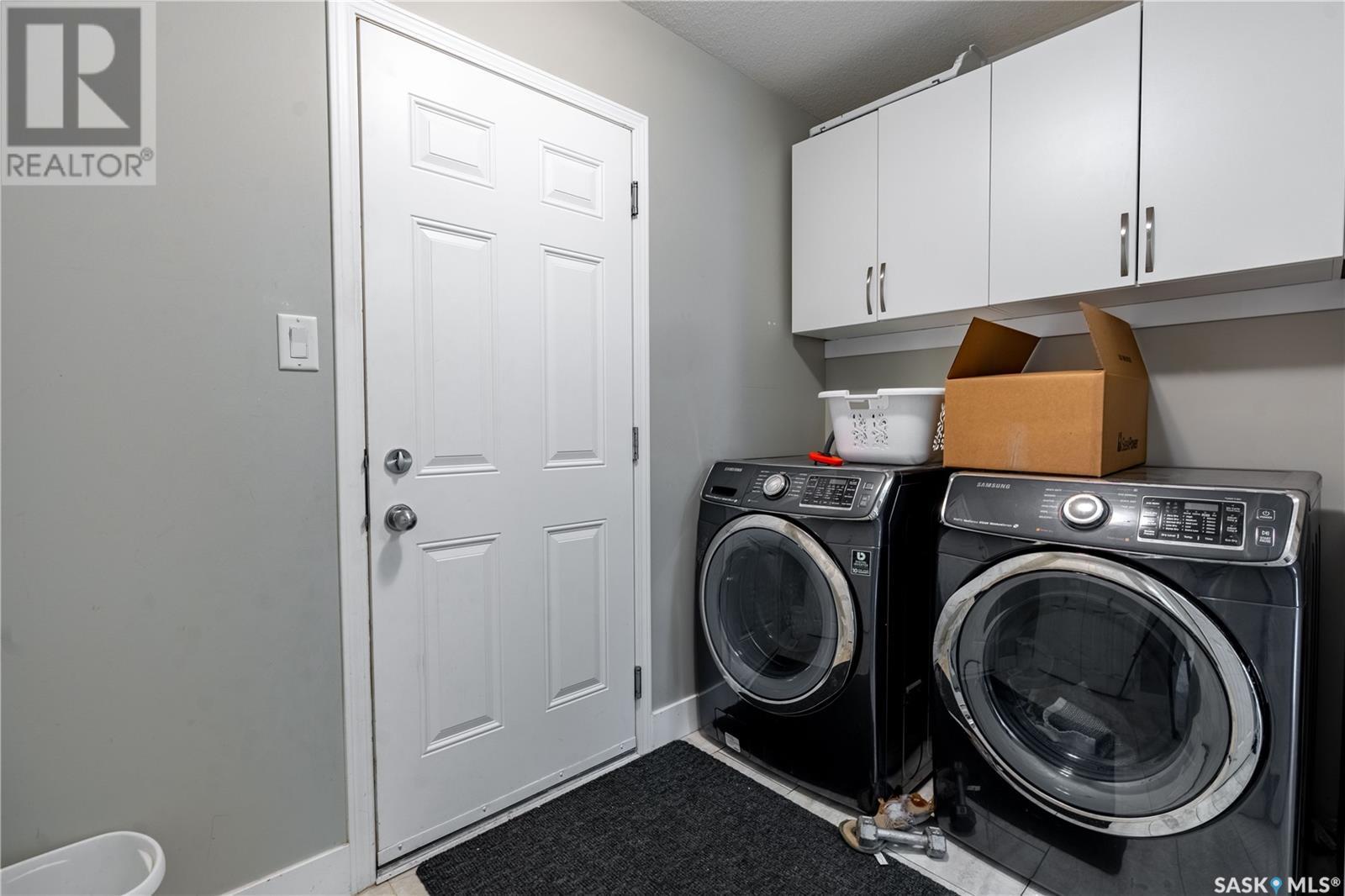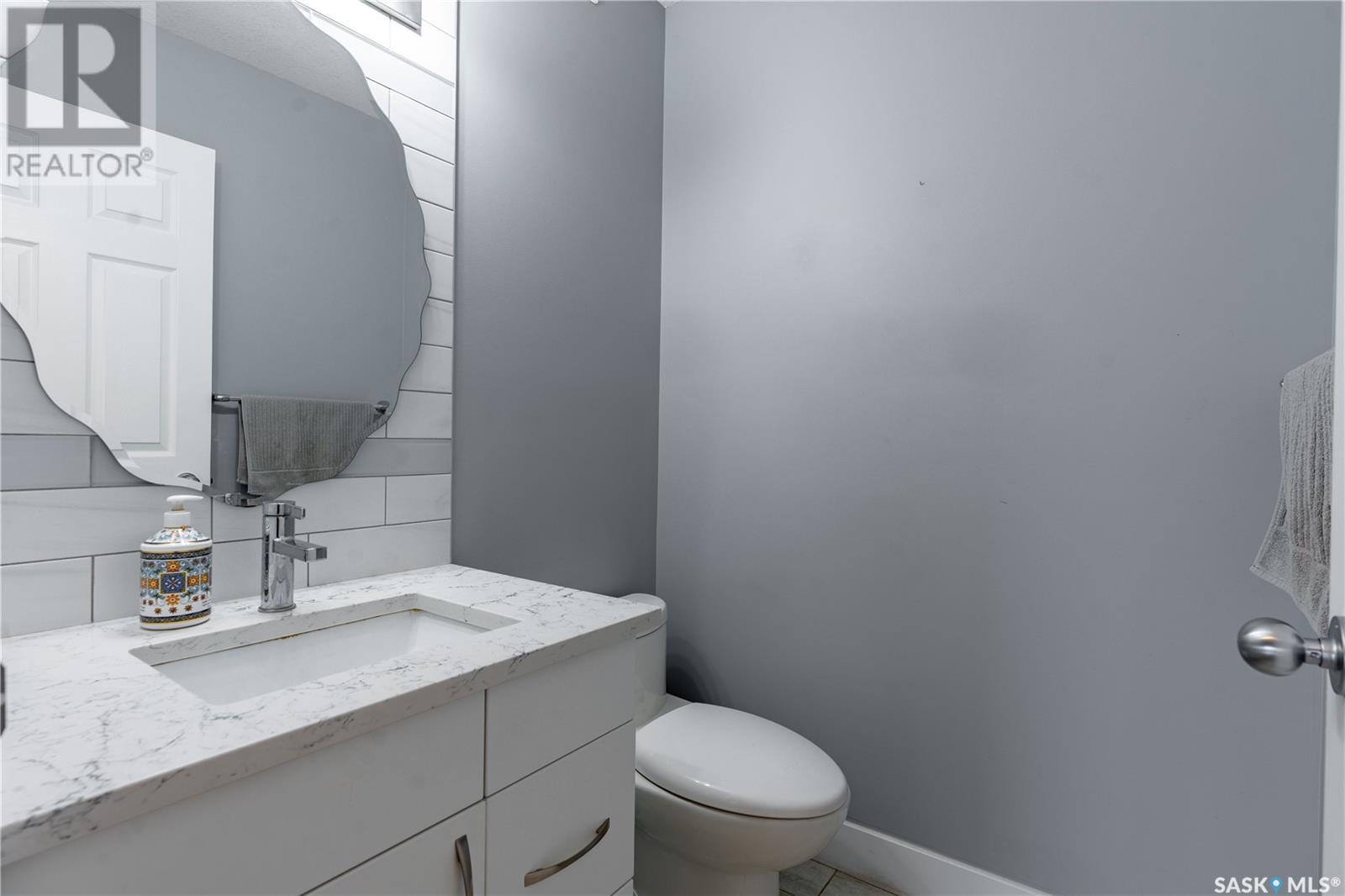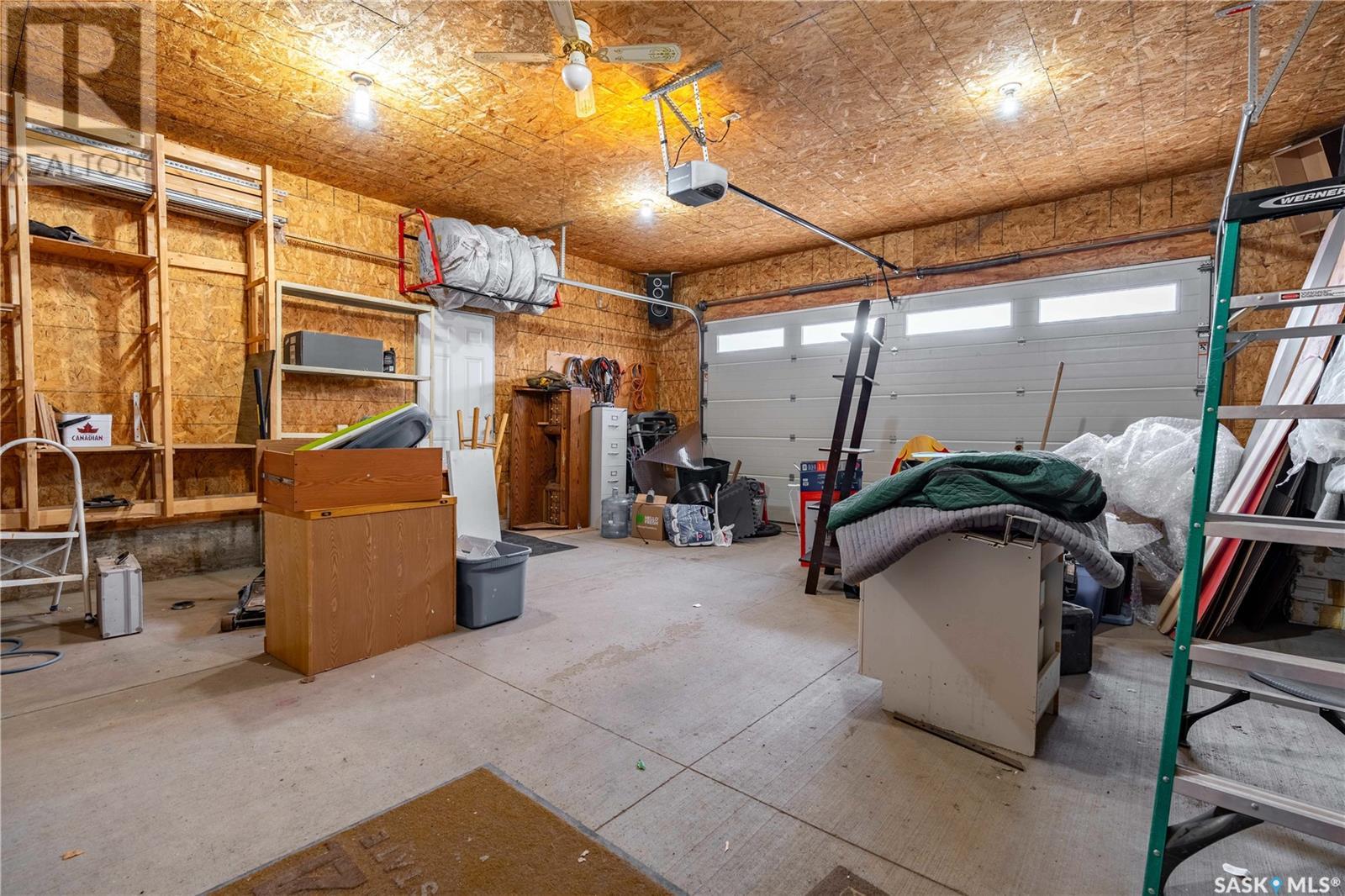3 Bedroom
3 Bathroom
1731 sqft
2 Level
Fireplace
Central Air Conditioning, Air Exchanger
Forced Air
Lawn
$469,900
Welcome to 1010 Gull Road – a nicely maintained 3-bedroom, 3-bathroom two-storey home located on a desirable corner lot in Parkridge. Just steps from Parkridge Park which has an outdoor spray pad and Jenkins Drive Park plus the Henry Braun elementary school, this family-friendly location offers convenience and outdoor fun. The spacious main floor features a bright living room with a cozy fireplace, a kitchen with quartz countertops and a walk-through pantry and all 6 appliances are included. Step out onto the impressive 16' x 26' deck—perfect for entertaining. The partially finished basement offers great potential, including a partially completed 4th bathroom. The double attached garage is heated. A perfect opportunity to live in a sought-after neighborhood!... As per the Seller’s direction, all offers will be presented on 2025-05-19 at 10:00 AM (id:51699)
Property Details
|
MLS® Number
|
SK005894 |
|
Property Type
|
Single Family |
|
Neigbourhood
|
Parkridge RG |
|
Features
|
Treed, Corner Site |
|
Structure
|
Deck |
Building
|
Bathroom Total
|
3 |
|
Bedrooms Total
|
3 |
|
Appliances
|
Washer, Refrigerator, Dishwasher, Dryer, Microwave, Window Coverings, Garage Door Opener Remote(s), Central Vacuum - Roughed In, Storage Shed, Stove |
|
Architectural Style
|
2 Level |
|
Basement Development
|
Partially Finished |
|
Basement Type
|
Full (partially Finished) |
|
Constructed Date
|
2006 |
|
Cooling Type
|
Central Air Conditioning, Air Exchanger |
|
Fireplace Fuel
|
Gas |
|
Fireplace Present
|
Yes |
|
Fireplace Type
|
Conventional |
|
Heating Fuel
|
Natural Gas |
|
Heating Type
|
Forced Air |
|
Stories Total
|
2 |
|
Size Interior
|
1731 Sqft |
|
Type
|
House |
Parking
|
Attached Garage
|
|
|
Heated Garage
|
|
|
Parking Space(s)
|
4 |
Land
|
Acreage
|
No |
|
Fence Type
|
Fence |
|
Landscape Features
|
Lawn |
|
Size Irregular
|
4264.00 |
|
Size Total
|
4264 Sqft |
|
Size Total Text
|
4264 Sqft |
Rooms
| Level |
Type |
Length |
Width |
Dimensions |
|
Second Level |
Primary Bedroom |
13 ft ,7 in |
13 ft ,3 in |
13 ft ,7 in x 13 ft ,3 in |
|
Second Level |
Bedroom |
9 ft ,3 in |
10 ft |
9 ft ,3 in x 10 ft |
|
Second Level |
Bedroom |
9 ft ,3 in |
12 ft ,4 in |
9 ft ,3 in x 12 ft ,4 in |
|
Second Level |
4pc Bathroom |
|
|
Measurements not available |
|
Second Level |
5pc Ensuite Bath |
7 ft |
12 ft ,10 in |
7 ft x 12 ft ,10 in |
|
Basement |
Other |
12 ft ,3 in |
16 ft ,5 in |
12 ft ,3 in x 16 ft ,5 in |
|
Basement |
Storage |
8 ft |
8 ft ,6 in |
8 ft x 8 ft ,6 in |
|
Basement |
Den |
9 ft ,8 in |
11 ft ,10 in |
9 ft ,8 in x 11 ft ,10 in |
|
Basement |
Other |
6 ft ,10 in |
8 ft ,6 in |
6 ft ,10 in x 8 ft ,6 in |
|
Basement |
Other |
4 ft ,1 in |
8 ft ,6 in |
4 ft ,1 in x 8 ft ,6 in |
|
Main Level |
Living Room |
17 ft |
13 ft ,1 in |
17 ft x 13 ft ,1 in |
|
Main Level |
Dining Room |
11 ft ,2 in |
9 ft ,11 in |
11 ft ,2 in x 9 ft ,11 in |
|
Main Level |
Kitchen |
12 ft |
13 ft |
12 ft x 13 ft |
|
Main Level |
Laundry Room |
5 ft ,2 in |
8 ft ,6 in |
5 ft ,2 in x 8 ft ,6 in |
|
Main Level |
2pc Bathroom |
|
|
Measurements not available |
|
Main Level |
Foyer |
7 ft ,7 in |
10 ft ,8 in |
7 ft ,7 in x 10 ft ,8 in |
https://www.realtor.ca/real-estate/28317589/1010-gull-road-regina-parkridge-rg













































