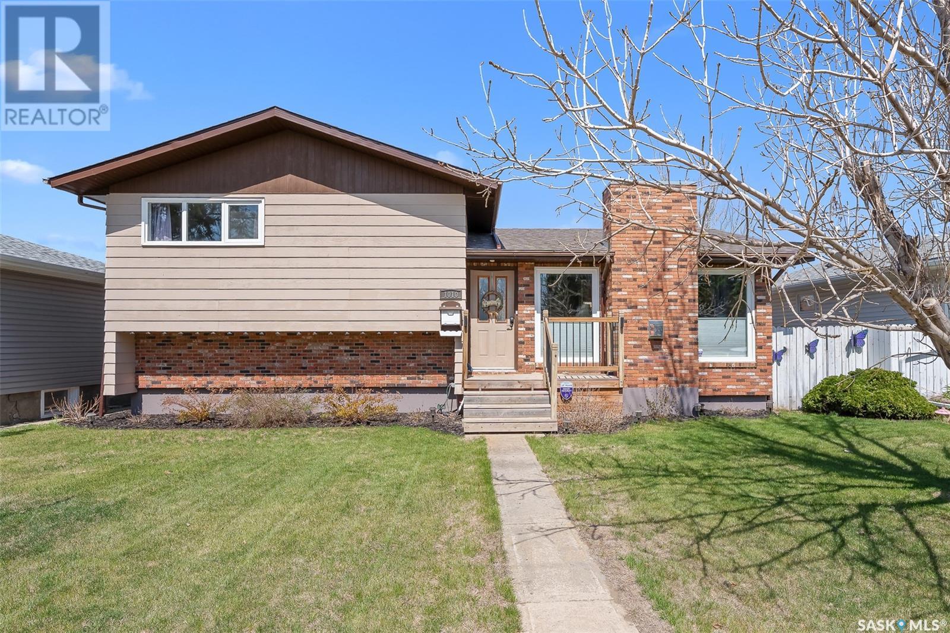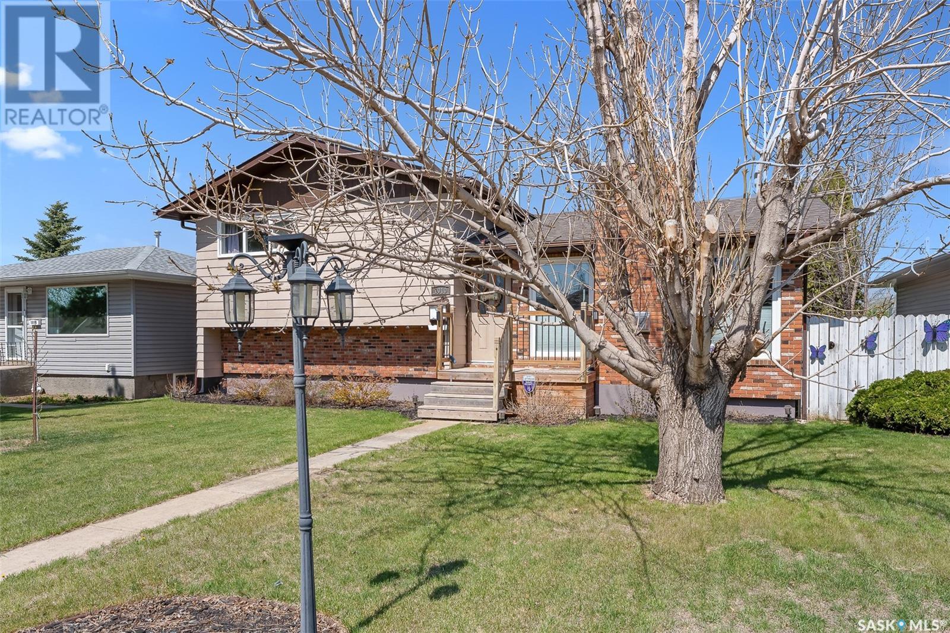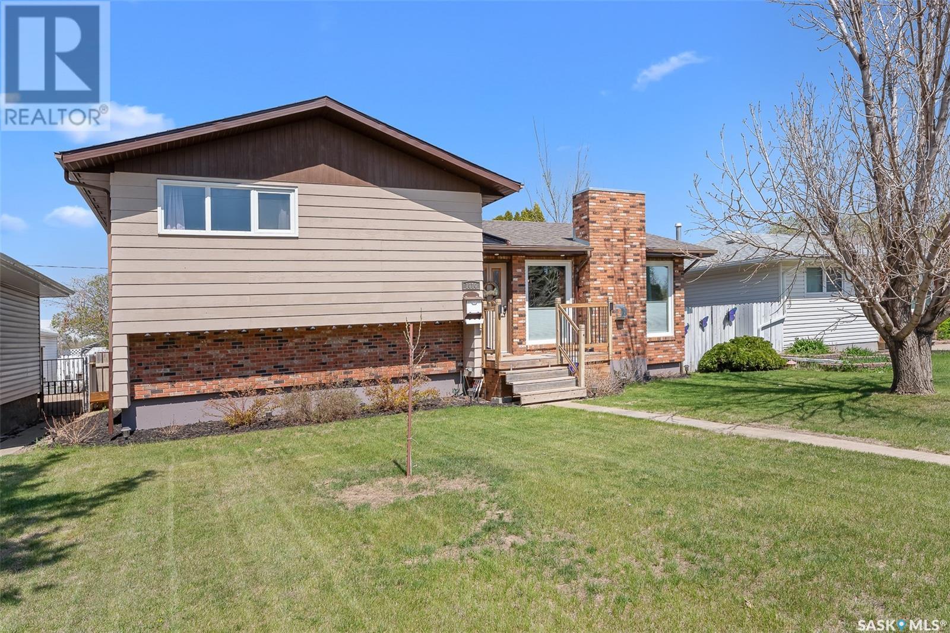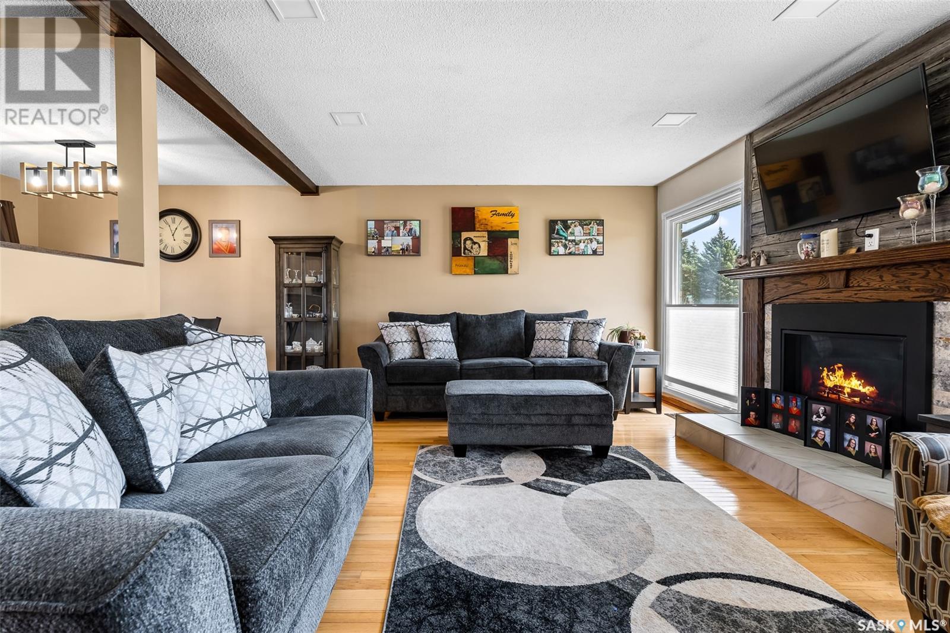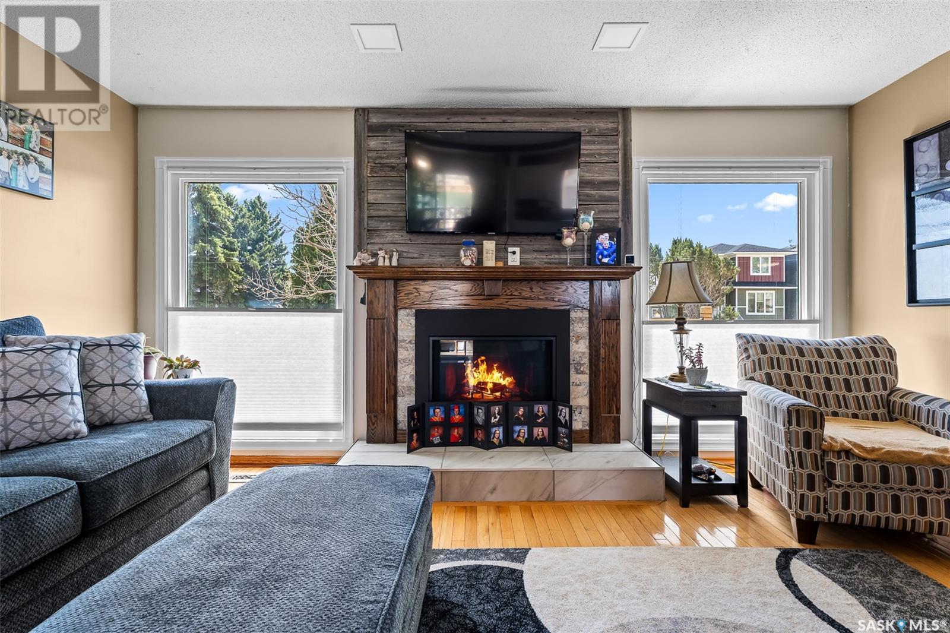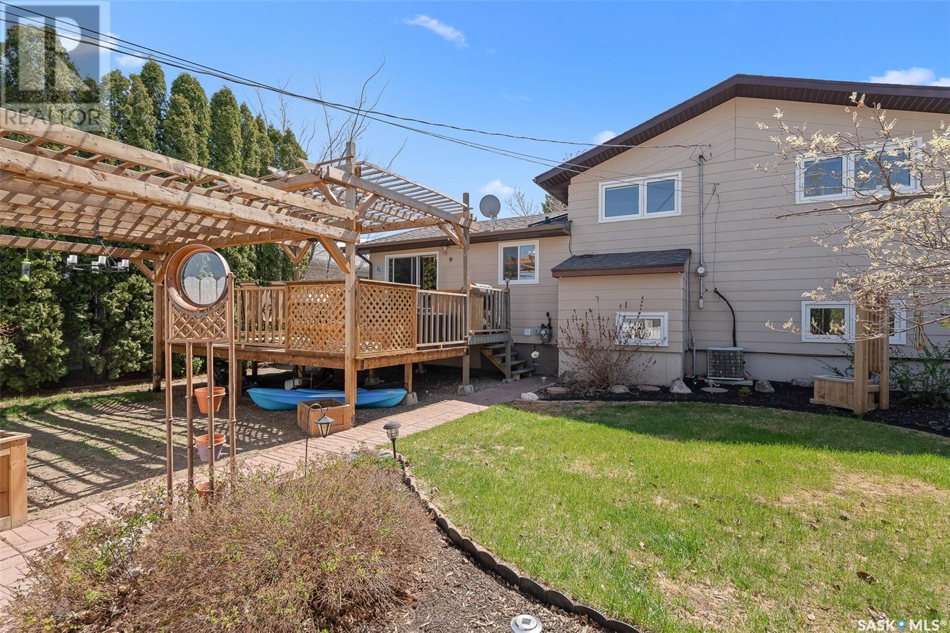4 Bedroom
2 Bathroom
1062 sqft
Fireplace
Central Air Conditioning
Forced Air
Lawn, Underground Sprinkler
$389,900
THIS IS A HOME THAT WAS MADE FOR CREATING MEMORIES! Located in a great neighbourhood & backing onto a schoolyard, this 4 level split has been well cared for & has had numerous updates in recent years. As you enter, you will immediately feel a “sense of home” as the main floor has been seen a renovation creating an open concept Living Area with the Gas Fireplace being a focal point. The Kitchen is well appointed with classic white cabinetry, sleek appliances & just a pop of color! The Dining Room is adjacent with patio doors leading to the deck overlooking the fenced backyard – perfect for kids, pets & gathering! The 2nd level is host to 3 Bedrooms with the Primary Bedroom offering double closets as well as a beautifully updated 4 pc Bath. The 3rd level is perfect for hanging out with family & friends & features a separate entrance door to the back yard. But wait, there is more! The 4th level features a large 4th Bedroom, 3 pc Bath & Laundry/Utility Room. This package is complete with an oversized Single Detached Garage (18’x24’) with electric heater. This home is truly a value package with many details that a homeowner will appreciate! Call for a personal tour today & start planning your next move! (id:51699)
Property Details
|
MLS® Number
|
SK005280 |
|
Property Type
|
Single Family |
|
Neigbourhood
|
Westmount/Elsom |
|
Features
|
Lane, Rectangular |
|
Structure
|
Deck |
Building
|
Bathroom Total
|
2 |
|
Bedrooms Total
|
4 |
|
Appliances
|
Washer, Refrigerator, Dishwasher, Dryer, Freezer, Window Coverings, Garage Door Opener Remote(s), Storage Shed, Stove |
|
Basement Development
|
Finished |
|
Basement Type
|
Full (finished) |
|
Constructed Date
|
1972 |
|
Construction Style Split Level
|
Split Level |
|
Cooling Type
|
Central Air Conditioning |
|
Fireplace Fuel
|
Gas |
|
Fireplace Present
|
Yes |
|
Fireplace Type
|
Conventional |
|
Heating Fuel
|
Natural Gas |
|
Heating Type
|
Forced Air |
|
Size Interior
|
1062 Sqft |
|
Type
|
House |
Parking
|
Detached Garage
|
|
|
R V
|
|
|
Heated Garage
|
|
|
Parking Space(s)
|
3 |
Land
|
Acreage
|
No |
|
Fence Type
|
Fence |
|
Landscape Features
|
Lawn, Underground Sprinkler |
|
Size Frontage
|
54 Ft |
|
Size Irregular
|
54x120 |
|
Size Total Text
|
54x120 |
Rooms
| Level |
Type |
Length |
Width |
Dimensions |
|
Second Level |
Bedroom |
10 ft ,2 in |
9 ft ,2 in |
10 ft ,2 in x 9 ft ,2 in |
|
Second Level |
Bedroom |
13 ft ,5 in |
9 ft |
13 ft ,5 in x 9 ft |
|
Second Level |
Primary Bedroom |
11 ft ,6 in |
11 ft |
11 ft ,6 in x 11 ft |
|
Second Level |
4pc Bathroom |
|
|
Measurements not available |
|
Third Level |
Family Room |
21 ft ,11 in |
17 ft ,4 in |
21 ft ,11 in x 17 ft ,4 in |
|
Fourth Level |
Bedroom |
19 ft ,6 in |
8 ft |
19 ft ,6 in x 8 ft |
|
Fourth Level |
3pc Bathroom |
|
|
Measurements not available |
|
Fourth Level |
Laundry Room |
|
|
Measurements not available |
|
Main Level |
Living Room |
12 ft ,8 in |
17 ft |
12 ft ,8 in x 17 ft |
|
Main Level |
Dining Room |
10 ft ,7 in |
9 ft ,2 in |
10 ft ,7 in x 9 ft ,2 in |
|
Main Level |
Kitchen |
10 ft ,3 in |
10 ft ,4 in |
10 ft ,3 in x 10 ft ,4 in |
https://www.realtor.ca/real-estate/28289578/1010-vaughan-street-moose-jaw-westmountelsom

